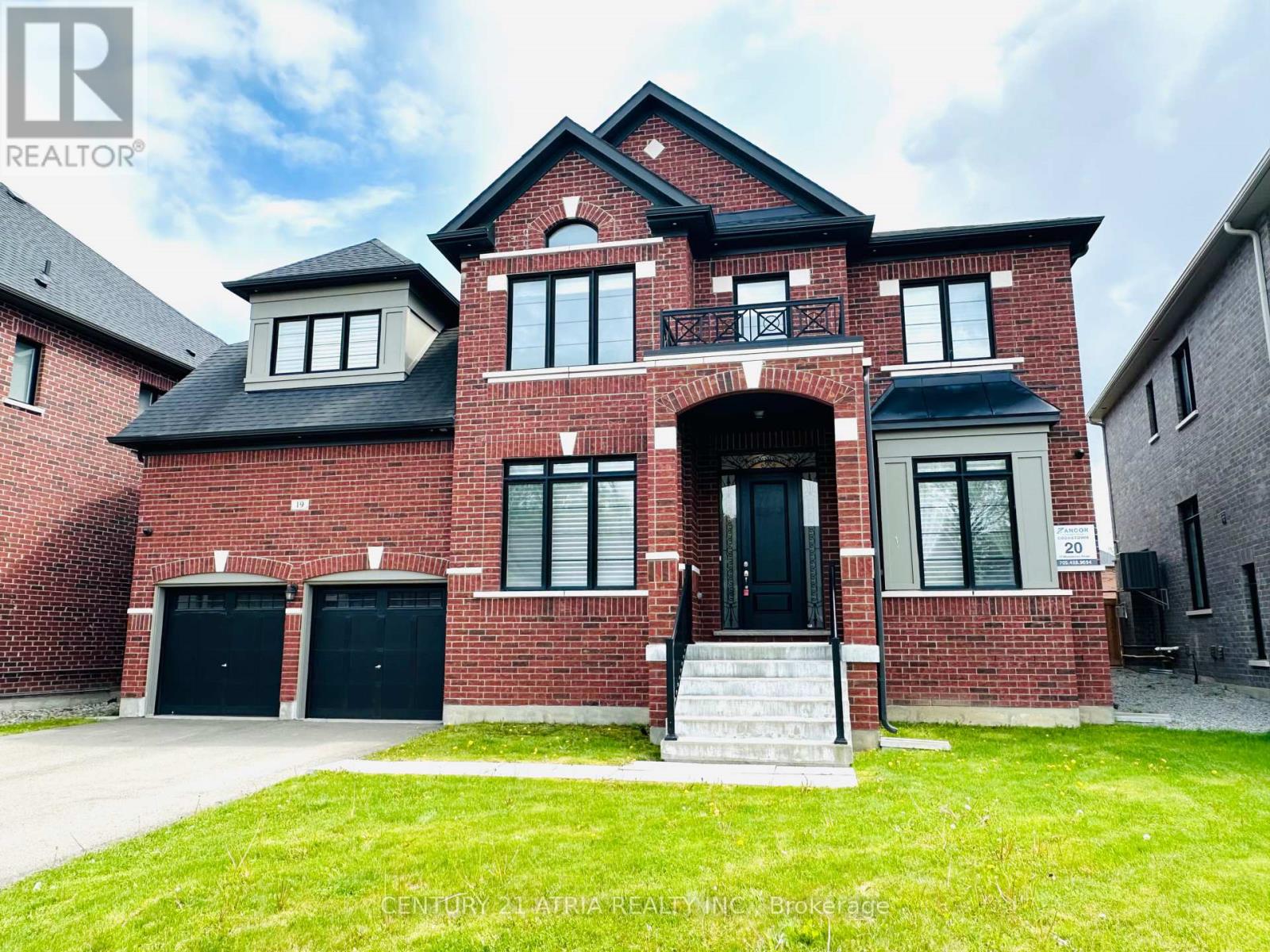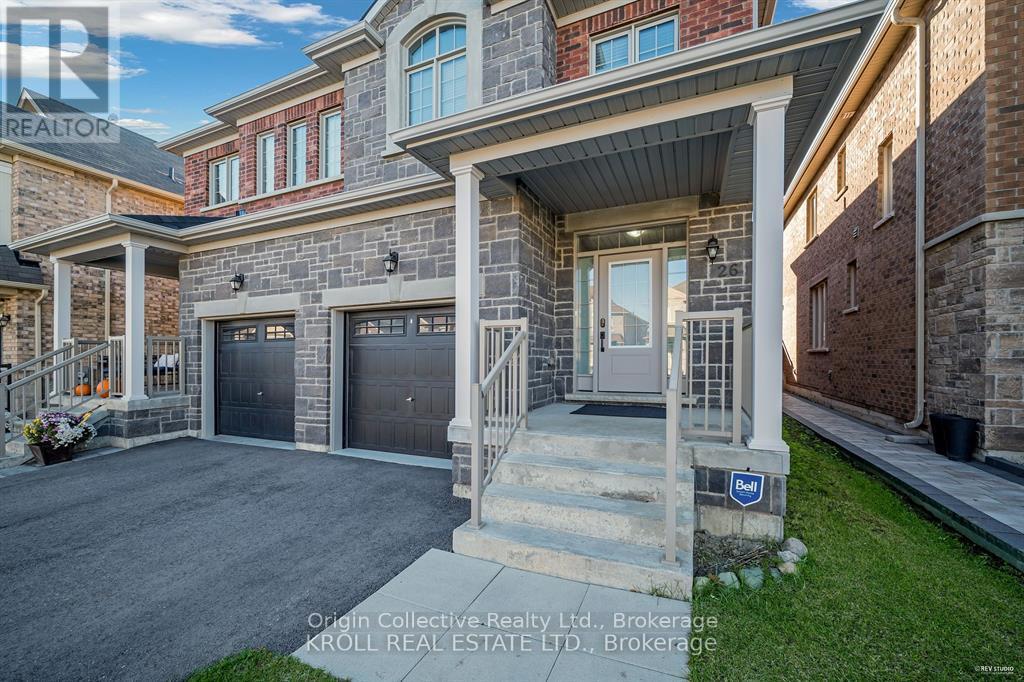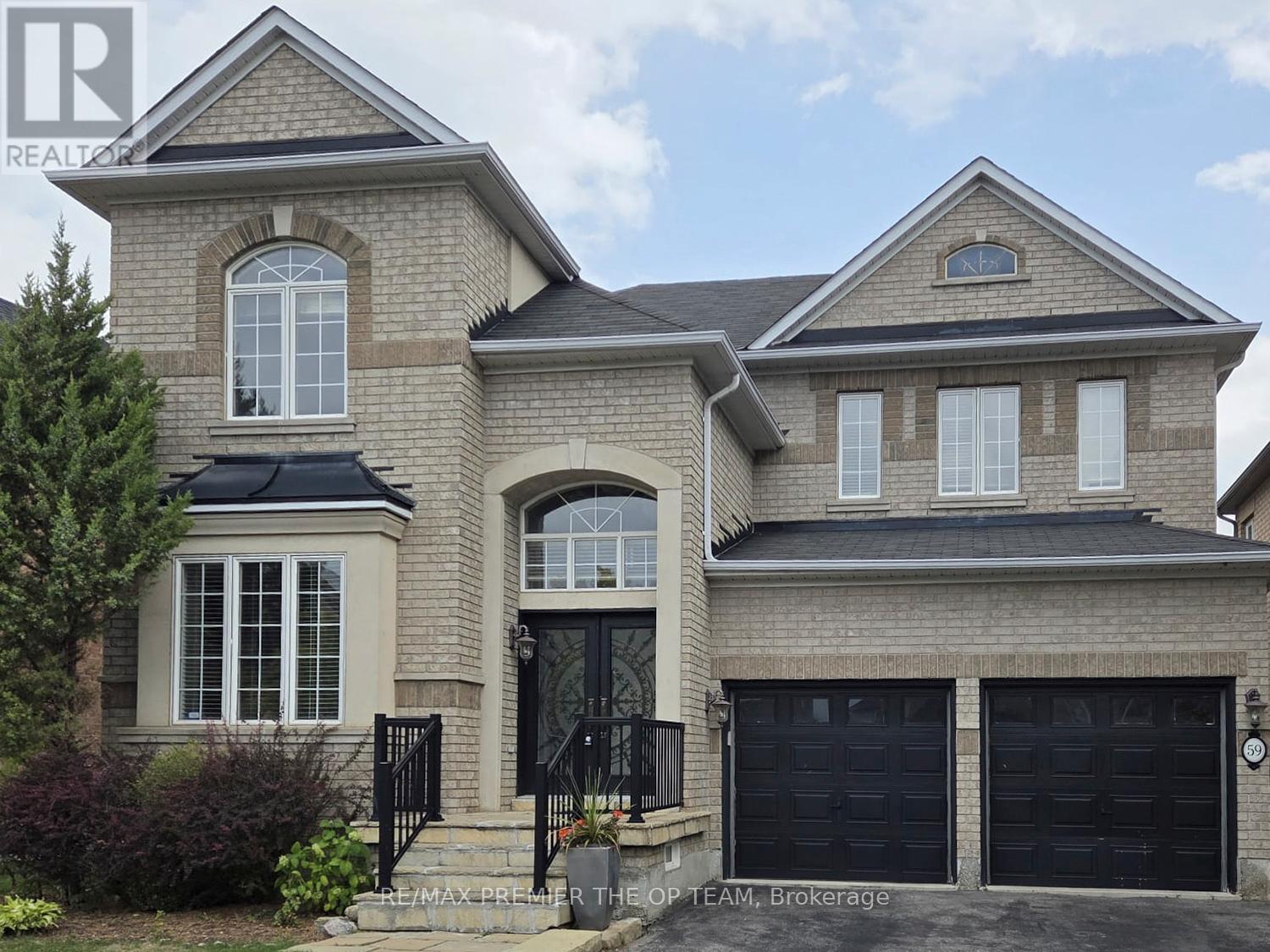
Highlights
Description
- Time on Housefulnew 6 days
- Property typeSingle family
- Neighbourhood
- Median school Score
- Mortgage payment
Newer luxury home with 3 car garage (tandem). Massive 4,949 square feet (Mpac) . Largest sized "BELCROFT model" built by Zanier Homes & Feels almost like a brand new house!!! This One of the largest sized lot & largest sized House on the street. Premium large lot with no sidewalk & facing other newer homes! Can park 9 cars In total (3 cars in garage + 6 cars on driveway. Main floor office. 5 bedrooms & 4 bathrooms on 2nd floor . Lots of upgrades including 10ft ceiling on main floor & 9ft ceiling on 2nd floor. Upgraded coffered ceiling. Upgraded security cameras . Upgraded pot lights. Upgraded hardwood floors on main level & 2nd floor. Upgraded window coverings. Upgraded washroom tiles & quartz counter tops. New Kitchen backsplash will installed. Laundry room on the 2nd floor. Massive Bright south facing backyard. This Beautiful home is Located just west of Tanger Outlet Mall on Hwy 400 !!! (id:63267)
Home overview
- Cooling Central air conditioning
- Heat source Natural gas
- Heat type Forced air
- Sewer/ septic Sanitary sewer
- # total stories 2
- # parking spaces 7
- Has garage (y/n) Yes
- # full baths 4
- # half baths 1
- # total bathrooms 5.0
- # of above grade bedrooms 5
- Flooring Hardwood, ceramic
- Subdivision Cookstown
- Lot size (acres) 0.0
- Listing # N12129106
- Property sub type Single family residence
- Status Active
- 2nd bedroom 4.4m X 3.6m
Level: 2nd - 5th bedroom 5.4m X 3.8m
Level: 2nd - 4th bedroom 5.4m X 3.5m
Level: 2nd - Primary bedroom 6.1m X 4.5m
Level: 2nd - Laundry 2.9m X 1.3m
Level: 2nd - 3rd bedroom 4.1m X 3.6m
Level: 2nd - Eating area 5.5m X 4.2m
Level: Main - Living room 4.5m X 3.3m
Level: Main - Kitchen 5.5m X 3m
Level: Main - Family room 7.6m X 4.8m
Level: Main - Dining room 5.4m X 4.8m
Level: Main - Office 3.5m X 3.1m
Level: Main
- Listing source url Https://www.realtor.ca/real-estate/28270720/19-mumberson-street-innisfil-cookstown-cookstown
- Listing type identifier Idx

$-5,333
/ Month












