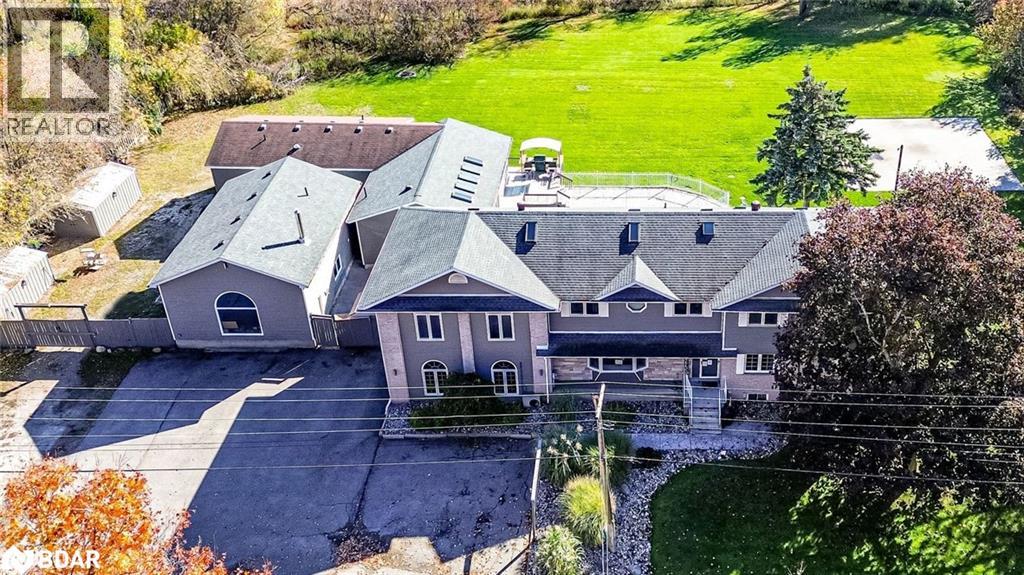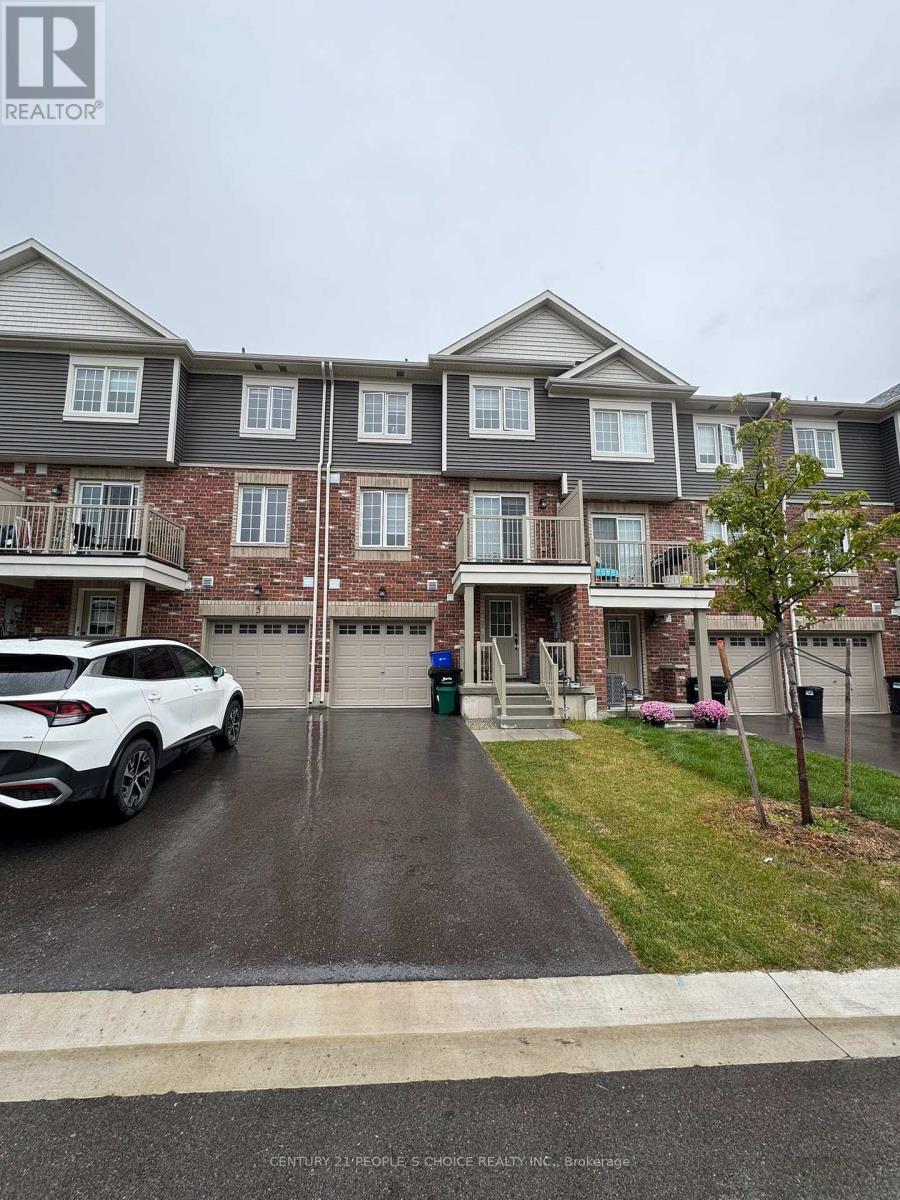
Highlights
Description
- Home value ($/Sqft)$278/Sqft
- Time on Houseful22 days
- Property typeSingle family
- Style2 level
- Median school Score
- Lot size1.32 Acres
- Year built1976
- Mortgage payment
MULTI-GENERATIONAL ESTATE ON 1.3 ACRES WITH OVER 8,400 SQ FT, SEPARATE LIVING QUARTERS & RESORT-STYLE AMENITIES! This exceptional property, located just outside the charming community of Stroud, offers serene country living and city convenience. This property features over 8,400 sq. ft. of finished living space, including a fully finished main house, a pool house, and separate studio space, each complete with its own kitchen. The main house features a warm and elegant interior with 5 bedrooms, 4 bathrooms, updated flooring, and a desirable layout with multiple walkouts, perfect for entertaining. The kitchen boasts butcher block counters, white cabinets, and stainless steel appliances. The second floor primary suite impresses with a private entertainment area, sitting area with a fireplace, private balcony, office area, and ensuite with walk-in closet and in-suite laundry. The lower level is highlighted by a traditional wooden wet bar and spacious recreation room. Ideal for extended family, the pool house features exotic tigerwood flooring, skylights, a wall of windows overlooking the pool, a spacious living room with vaulted ceilings and a wet bar, a full kitchen, 2 bedrooms, and 2 bathrooms. The pool house also has a 690 sq. ft. basement with plenty of storage and its own gas HVAC and HWT. The bonus studio space welcomes your creativity and offers an open-concept design. Enjoy an in-ground pool, expansive stamped concrete patio, multiple decks, and plenty of green space for family events and activities. Additional amenities include a paved area for a basketball court and an ice rink, exterior lighting, a sprinkler system, and 2 storage sheds. The property has 800 Amp service and a side gate offering access to drive to the backyard, which is the perfect spot to park the boats or toys. This multi-residential #HomeToStay is perfect for those seeking privacy and endless entertainment possibilities. (id:63267)
Home overview
- Cooling Central air conditioning
- Heat source Natural gas
- Heat type Forced air
- Has pool (y/n) Yes
- Sewer/ septic Septic system
- # total stories 2
- Construction materials Wood frame
- # parking spaces 10
- # full baths 5
- # half baths 1
- # total bathrooms 6.0
- # of above grade bedrooms 7
- Has fireplace (y/n) Yes
- Subdivision In21 - stroud
- Lot desc Lawn sprinkler
- Lot dimensions 1.325
- Lot size (acres) 1.33
- Building size 8431
- Listing # 40778260
- Property sub type Single family residence
- Status Active
- Bedroom 3.556m X 8.763m
Level: 2nd - Primary bedroom 8.153m X 7.595m
Level: 2nd - Bathroom (# of pieces - 5) Measurements not available
Level: 2nd - Office 1.854m X 4.953m
Level: 2nd - Den 7.442m X 7.696m
Level: 2nd - Other 3.607m X 8.738m
Level: Basement - Recreational room 7.112m X 13.411m
Level: Basement - Bathroom (# of pieces - 4) Measurements not available
Level: Basement - Living room 10.668m X 7.036m
Level: Main - Bathroom (# of pieces - 3) Measurements not available
Level: Main - Primary bedroom 4.851m X 4.293m
Level: Main - Kitchen 3.556m X 3.48m
Level: Main - Kitchen 2.921m X 3.835m
Level: Main - Other 2.134m X 2.057m
Level: Main - Bedroom 3.531m X 3.658m
Level: Main - Bathroom (# of pieces - 3) Measurements not available
Level: Main - Foyer 2.464m X 2.464m
Level: Main - Dining room 1.321m X 1.981m
Level: Main - Dining room 3.48m X 2.642m
Level: Main - Living room 5.08m X 6.502m
Level: Main
- Listing source url Https://www.realtor.ca/real-estate/28976827/1923-10th-line-innisfil
- Listing type identifier Idx

$-6,261
/ Month











