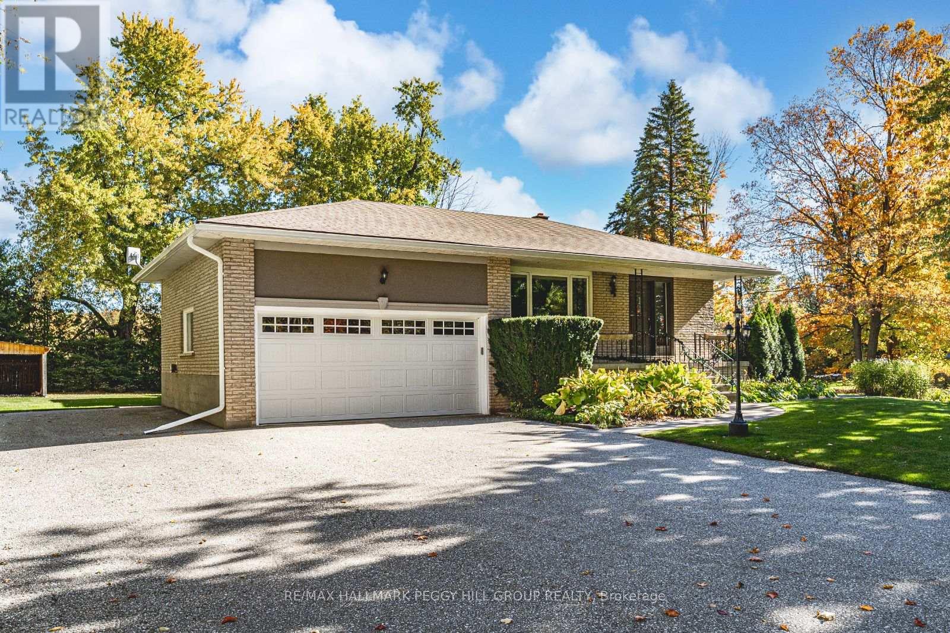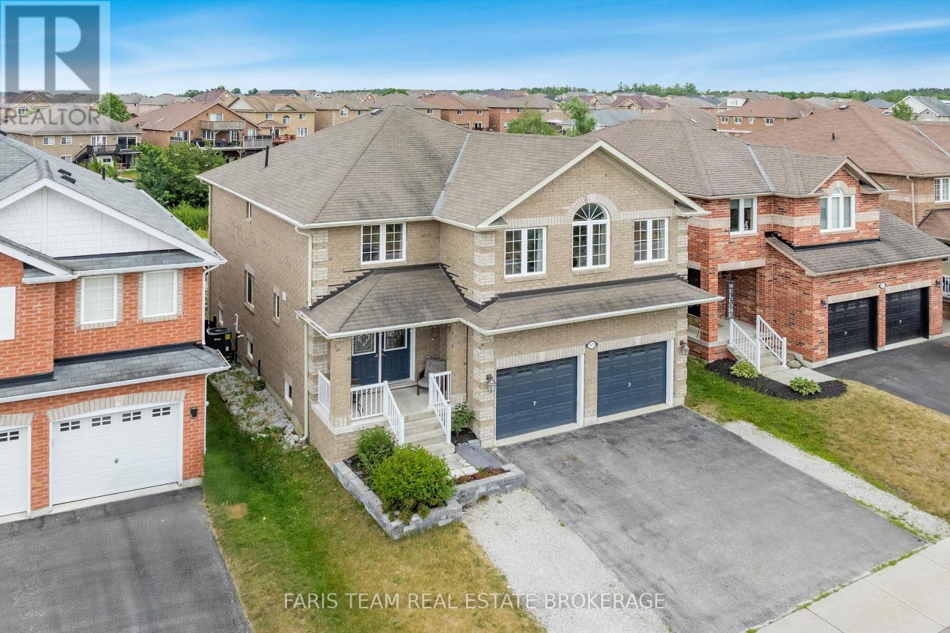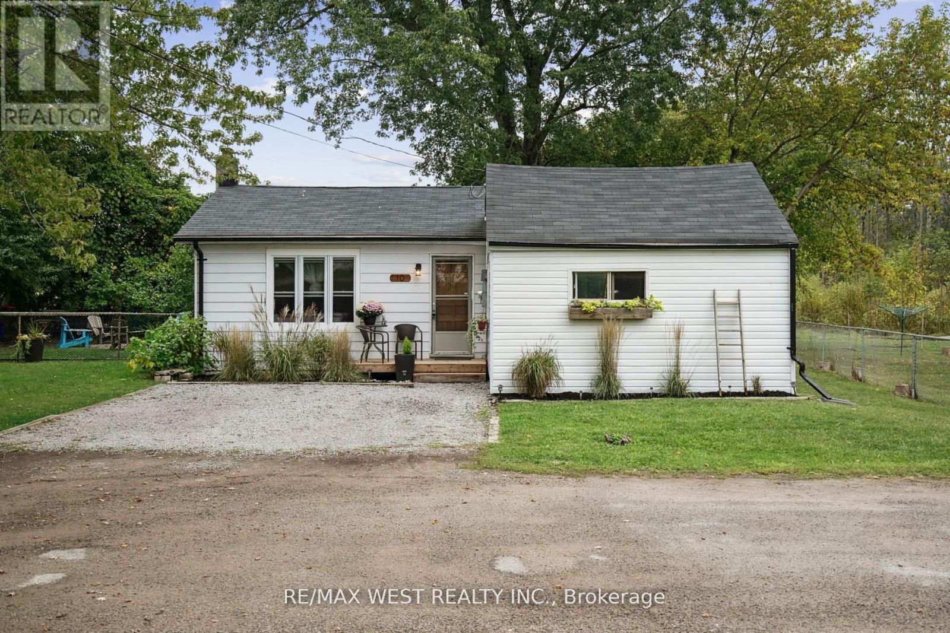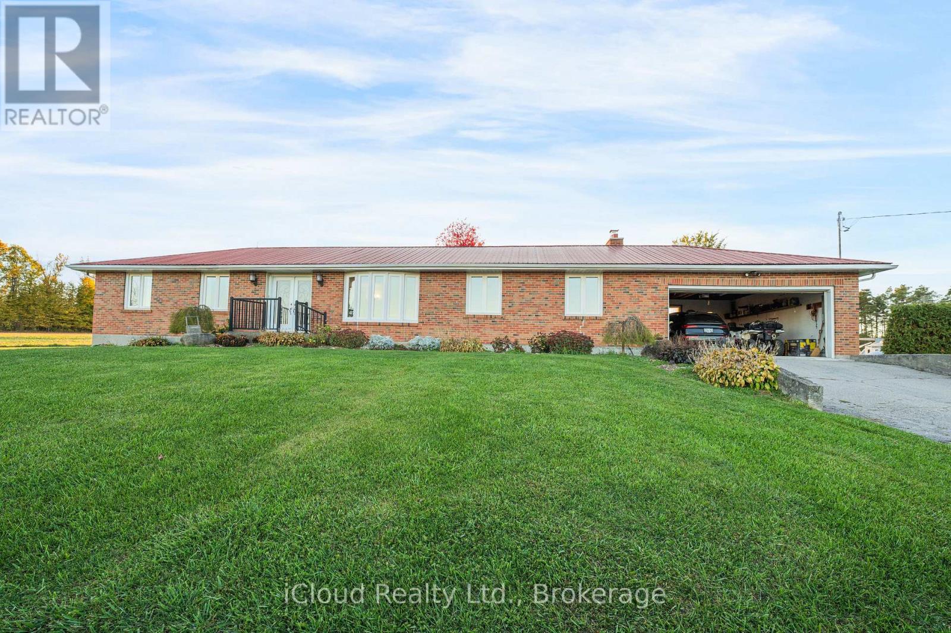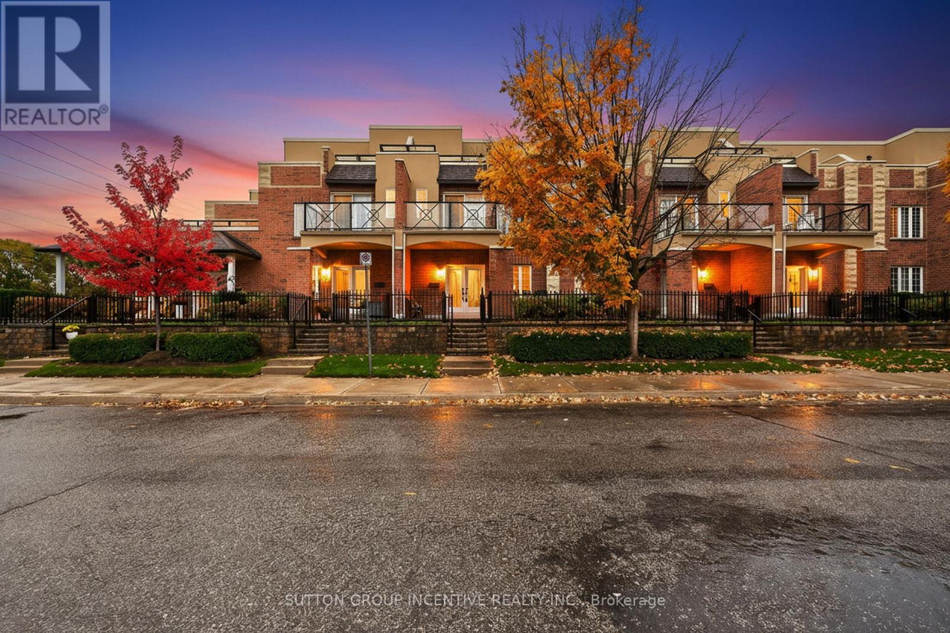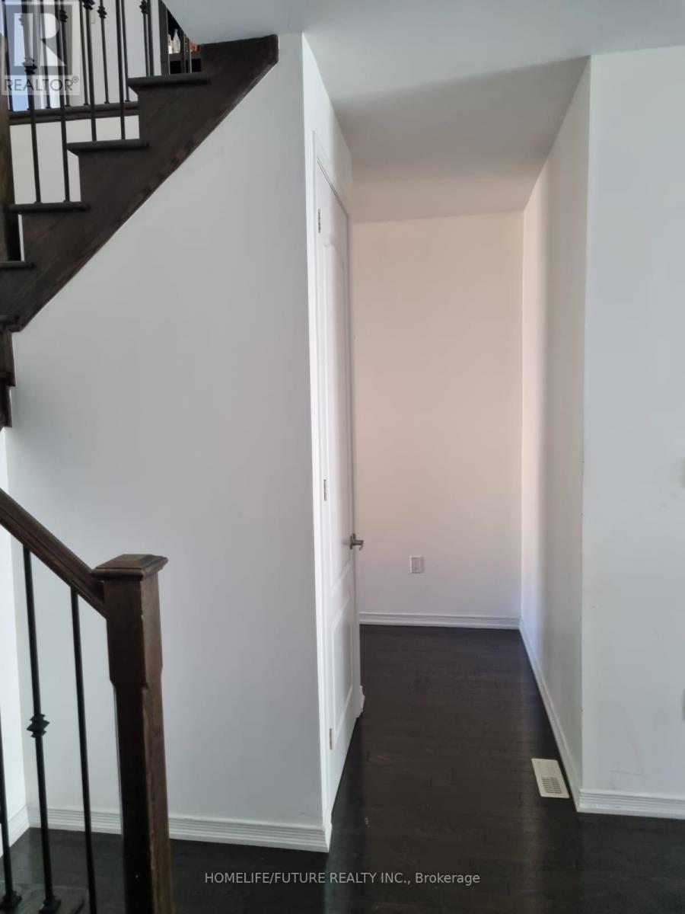
Highlights
Description
- Time on Houseful51 days
- Property typeSingle family
- Neighbourhood
- Median school Score
- Mortgage payment
This Stunning, Spacious Home Offers Over 3,840 Sq. Ft. Of Living Space, Featuring Five Generously Sized Bedrooms And Four Bathrooms. Each Bedroom Enjoys Access To An Ensuite, Including Two Primary Suites One With A Private 5-Piece Ensuite And Another Connected To A Shared Jack And Jill 4-Piece Bath. Two Bedrooms Also Feature Walkouts To Balconies, Offering Charming Street Views. A Bright And Serene Muskoka Room Off The Kitchen Overlooks The Backyard, While The Elegant Dining Room Includes A Butlers Pantry, Complemented By An Additional Pantry Near The Kitchen For Extra Storage. The Inviting Family Room Seamlessly Flows Into The Breakfast Area, Creating A Warm And Welcoming Atmosphere. Built With Premium 2x6 Construction And Enhanced With $$$$ In Builder Upgrades, This Home Also Boasts A Walkout Deck For Outdoor Enjoyment. Conveniently Located Within Walking Distance Of Schools, Shopping, And Essential Amenities, It Perfectly Blends Comfort, Convenience, And The Charm Of A Sought-After Beach Community Lifestyle. (id:63267)
Home overview
- Cooling Central air conditioning
- Heat source Natural gas
- Heat type Forced air
- Sewer/ septic Sanitary sewer
- # total stories 2
- # parking spaces 6
- Has garage (y/n) Yes
- # full baths 3
- # half baths 1
- # total bathrooms 4.0
- # of above grade bedrooms 5
- Flooring Ceramic, carpeted, hardwood
- Subdivision Alcona
- Lot size (acres) 0.0
- Listing # N12371328
- Property sub type Single family residence
- Status Active
- 4th bedroom 3.96m X 3.66m
Level: 2nd - Primary bedroom 6.4m X 4.27m
Level: 2nd - 5th bedroom 4.88m X 3.66m
Level: 2nd - 2nd bedroom 6.1m X 4.91m
Level: 2nd - 3rd bedroom 3.96m X 3.66m
Level: 2nd - Family room 5.49m X 3.66m
Level: Main - Dining room 4.57m X 3.66m
Level: Main - Living room 4.57m X 3.66m
Level: Main - Solarium 3.66m X 3.66m
Level: Main - Kitchen 4.42m X 2.74m
Level: Main - Eating area 4.42m X 3.66m
Level: Main
- Listing source url Https://www.realtor.ca/real-estate/28793215/1965-jans-boulevard-innisfil-alcona-alcona
- Listing type identifier Idx

$-3,000
/ Month







