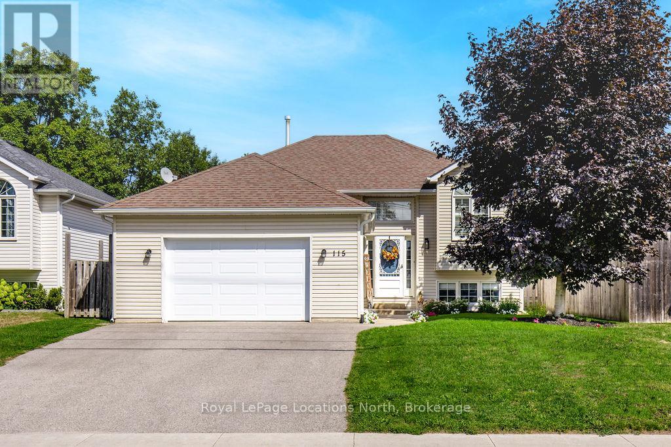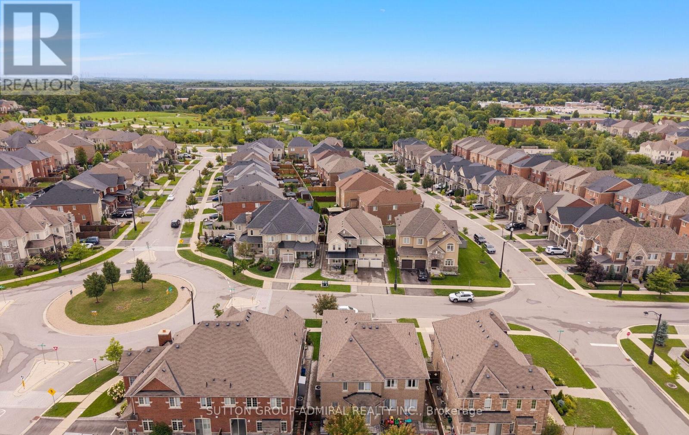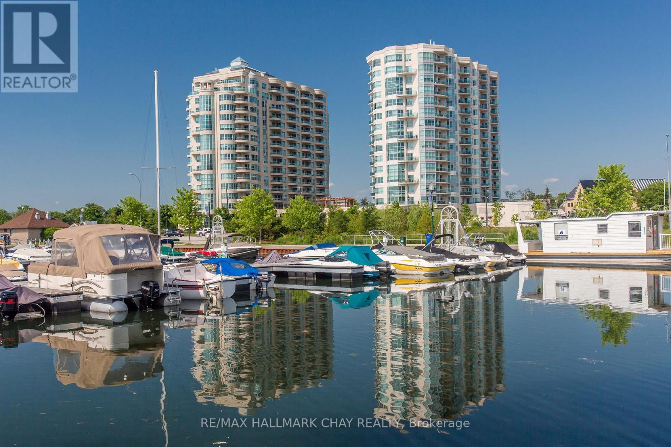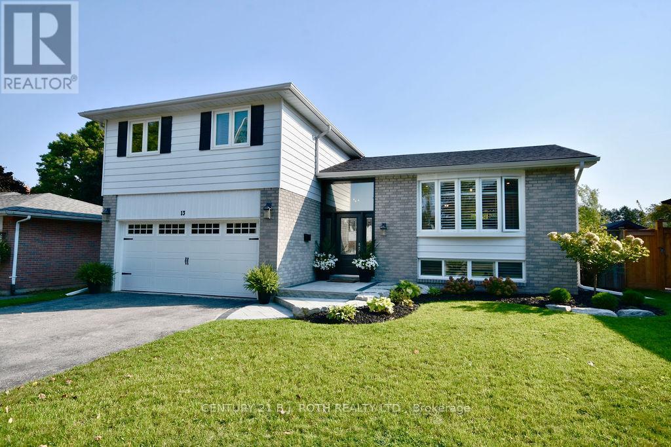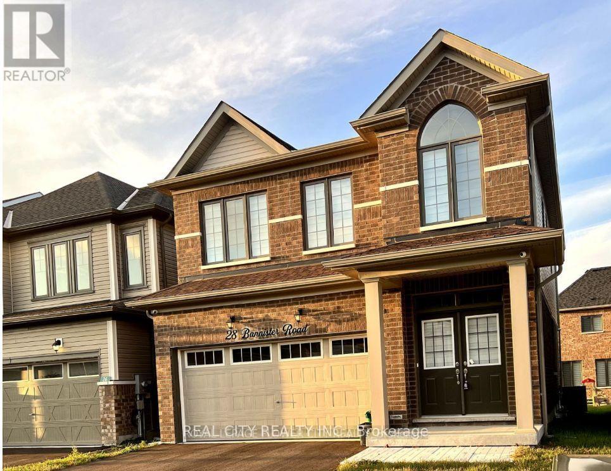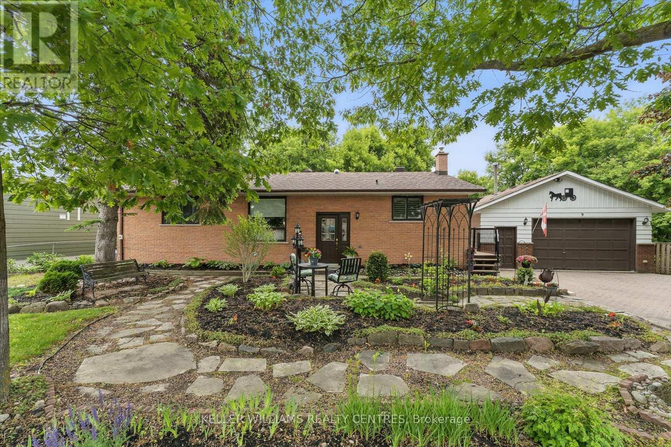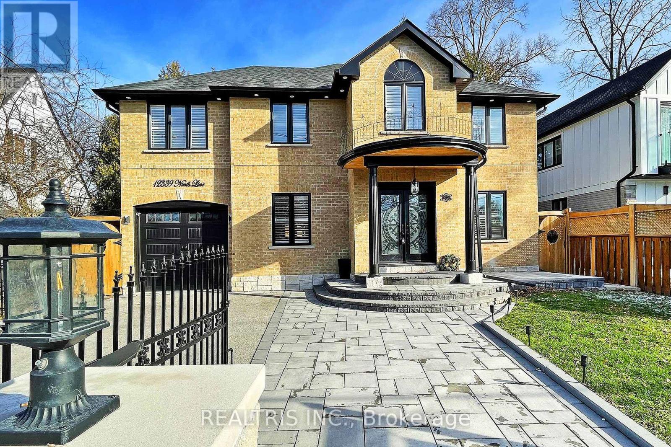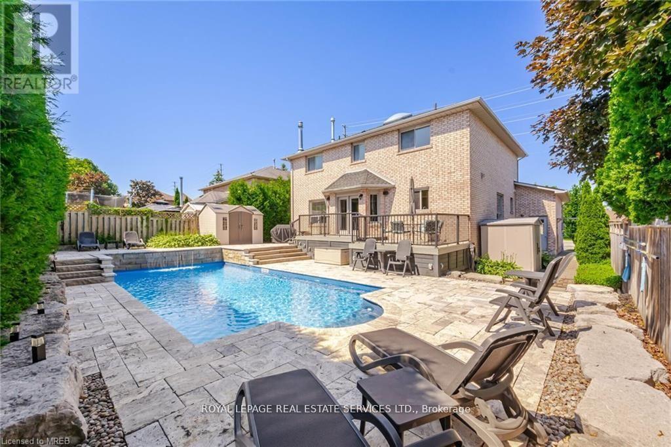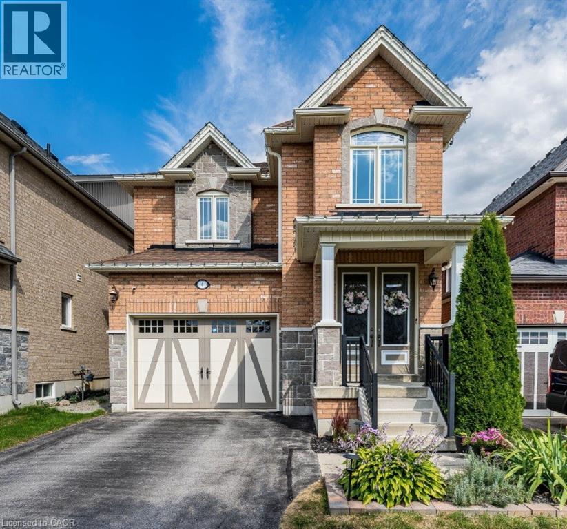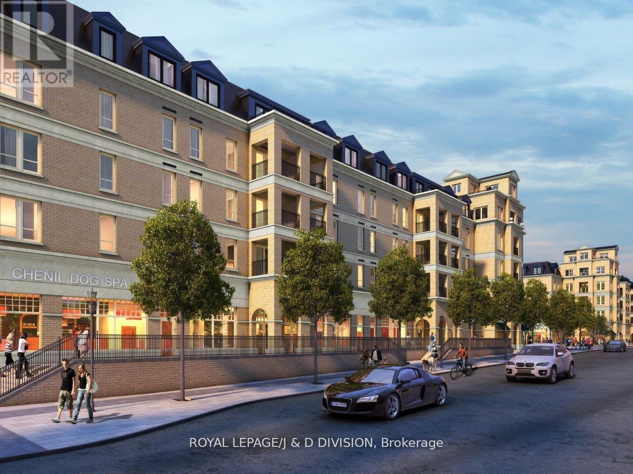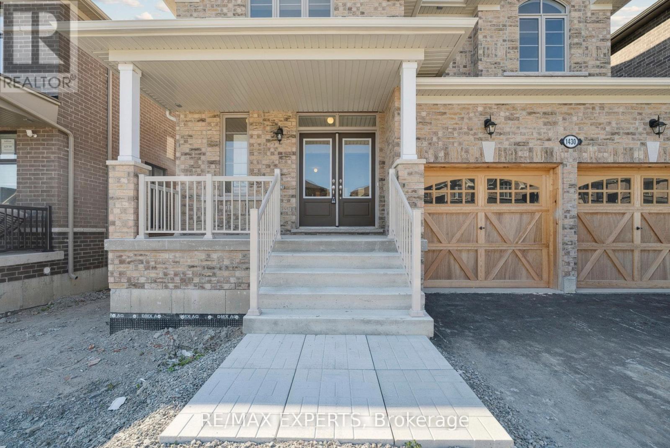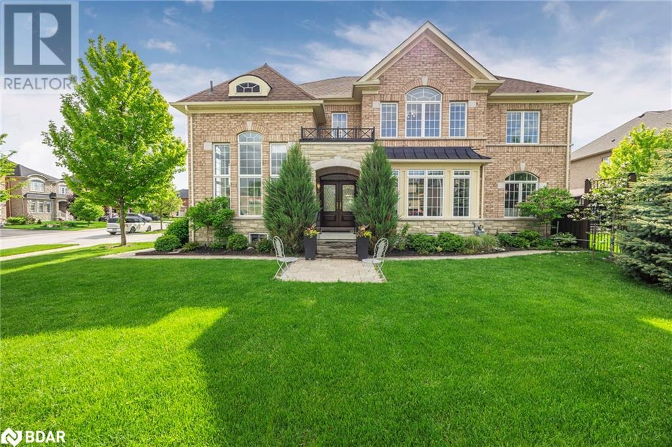
Highlights
Description
- Home value ($/Sqft)$365/Sqft
- Time on Houseful91 days
- Property typeSingle family
- Style2 level
- Neighbourhood
- Median school Score
- Year built2015
- Mortgage payment
Stunning Renovated Home in Cookstown, ideal for multigenerational living! - Beautiful corner-lot home filled with natural light. and exceptional curb appeal. Features include a stone driveway, landscaping, and French doors leading to a large composite deck. Inside, enjoy an upgraded kitchen, new flooring, crown molding, light fixtures, and a stylish porcelain fireplace. Spacious primary bedroom with 5-pc ensuite and his/hers custom closets. Finished basement with the potential for two bedrooms, a large rec space, new kitchen, and large windows. Extras: in-ground sprinklers, new garage doors, epoxy garage floors, updated bathrooms, and more. Additional highlights include a full in-ground sprinkler system, epoxy-coated garage floors, and new insulated garage doors for added convenience. Located just minutes from Highways 27 & 400, excellent schools, parks, and local amenities—this is a turnkey opportunity you don’t want to miss! Some photos have been virtually rendered. (id:55581)
Home overview
- Cooling Central air conditioning
- Heat type Forced air
- Sewer/ septic Municipal sewage system
- # total stories 2
- # parking spaces 4
- Has garage (y/n) Yes
- # full baths 4
- # half baths 1
- # total bathrooms 5.0
- # of above grade bedrooms 6
- Has fireplace (y/n) Yes
- Subdivision In75 - cookstown
- Lot desc Lawn sprinkler
- Lot size (acres) 0.0
- Building size 4233
- Listing # 40734255
- Property sub type Single family residence
- Status Active
- Primary bedroom 5.309m X 3.785m
Level: 2nd - Bathroom (# of pieces - 4) Measurements not available
Level: 2nd - Bathroom (# of pieces - 5) Measurements not available
Level: 2nd - Bedroom 3.556m X 4.14m
Level: 2nd - Bedroom 4.572m X 3.353m
Level: 2nd - Bedroom 3.556m X 4.14m
Level: 2nd - Bathroom (# of pieces - 3) Measurements not available
Level: 2nd - Recreational room 6.401m X 5.486m
Level: Basement - Bedroom 3.353m X 3.962m
Level: Basement - Bedroom 3.556m X 3.759m
Level: Basement - Kitchen 3.353m X 3.962m
Level: Basement - Bathroom (# of pieces - 3) Measurements not available
Level: Basement - Family room 5.359m X 3.861m
Level: Main - Bathroom (# of pieces - 2) Measurements not available
Level: Main - Dining room 3.581m X 4.191m
Level: Main - Living room 3.277m X 4.191m
Level: Main - Eat in kitchen 4.369m X 3.048m
Level: Main
- Listing source url Https://www.realtor.ca/real-estate/28423037/2-copeland-crescent-cookstown
- Listing type identifier Idx

$-4,120
/ Month

