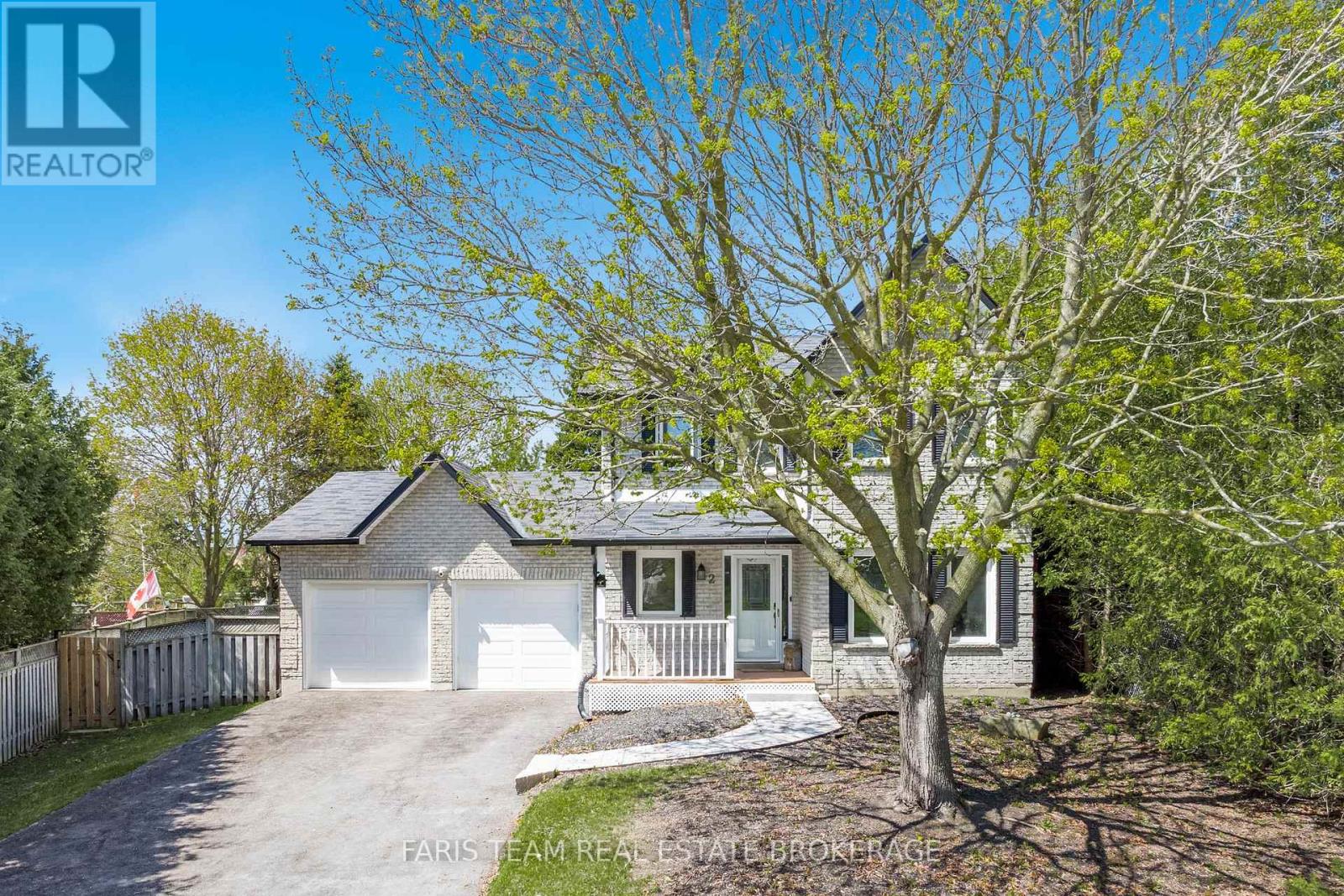
Highlights
Description
- Time on Houseful10 days
- Property typeSingle family
- Neighbourhood
- Median school Score
- Mortgage payment
Top 5 Reasons You Will Love This Home: 1) Delightful 2-storey home boasting a brick and vinyl siding exterior with a covered front porch that sets the tone for warm welcomes and quiet morning coffees 2) Inside, enjoy a spacious kitchen, dedicated dining area, and a large living room that flows seamlessly into the hot tub room, complemented by a convenient front office and bathroom ideal for remote work or hosting guests 3) Upper level presents four generously sized bedrooms, including a private primary suite with its own walk-in closet and ensuite, creating a perfect retreat for rest and relaxation 4) Step into the fully fenced backyard, complete with a large deck for al fresco dining, direct access to the sauna, and ample greenspace surrounded by mature trees 5) Perfectly located in a friendly community with easy access to schools, parks, shopping, dining, and major highways, while vibrant local events like the Steam Show, Music Festival, and WingDing bring small-town charm to everyday living. 2,447 square feet plus an unfinished basement. Age36. (id:63267)
Home overview
- Cooling Central air conditioning
- Heat source Natural gas
- Heat type Forced air
- Sewer/ septic Sanitary sewer
- # total stories 2
- Fencing Fenced yard
- # parking spaces 7
- Has garage (y/n) Yes
- # full baths 2
- # half baths 1
- # total bathrooms 3.0
- # of above grade bedrooms 4
- Flooring Vinyl, hardwood
- Has fireplace (y/n) Yes
- Subdivision Cookstown
- Directions 2093409
- Lot size (acres) 0.0
- Listing # N12457126
- Property sub type Single family residence
- Status Active
- Bedroom 3.92m X 3.45m
Level: 2nd - Bedroom 3.45m X 3.3m
Level: 2nd - Primary bedroom 4.87m X 4.69m
Level: 2nd - Bedroom 3.61m X 2.85m
Level: 2nd - Office 4.69m X 3.22m
Level: Main - Living room 5.09m X 3.35m
Level: Main - Kitchen 3.41m X 3.28m
Level: Main - Eating area 3.73m X 3.4m
Level: Main - Dining room 3.67m X 3.22m
Level: Main - Laundry 2.81m X 2.5m
Level: Main - Other 5.74m X 5.56m
Level: Main
- Listing source url Https://www.realtor.ca/real-estate/28978378/2-heritage-road-innisfil-cookstown-cookstown
- Listing type identifier Idx

$-2,933
/ Month












