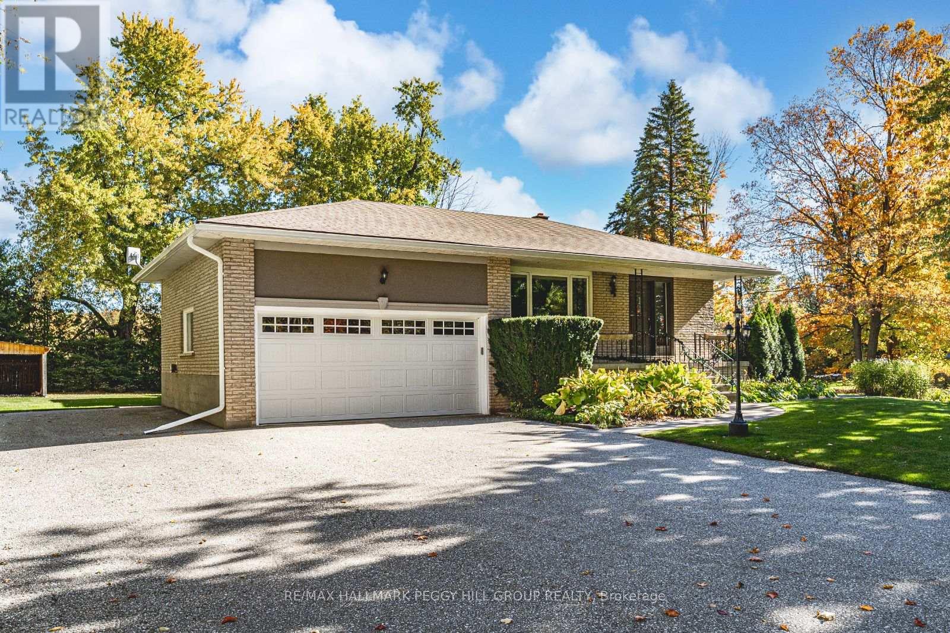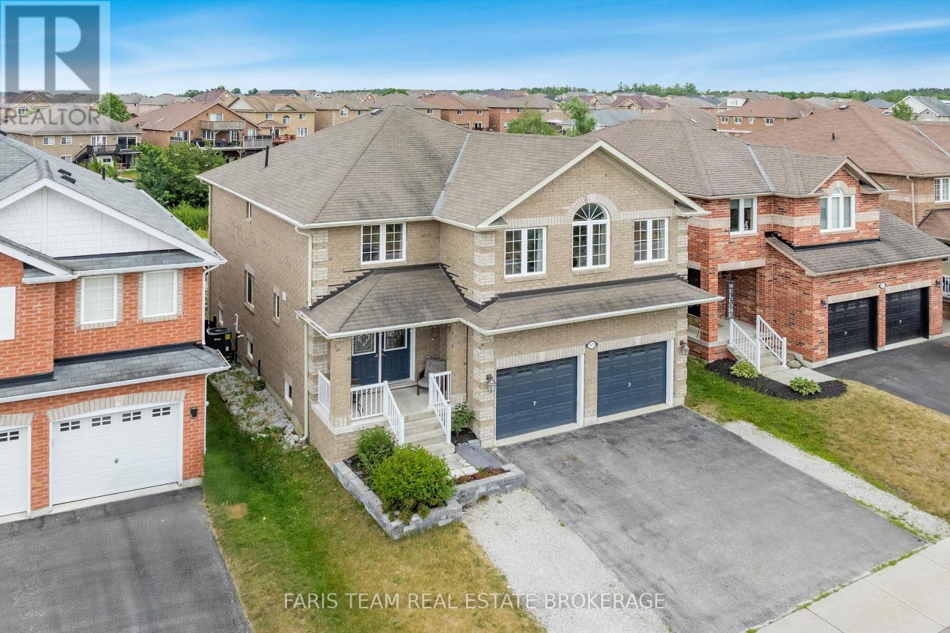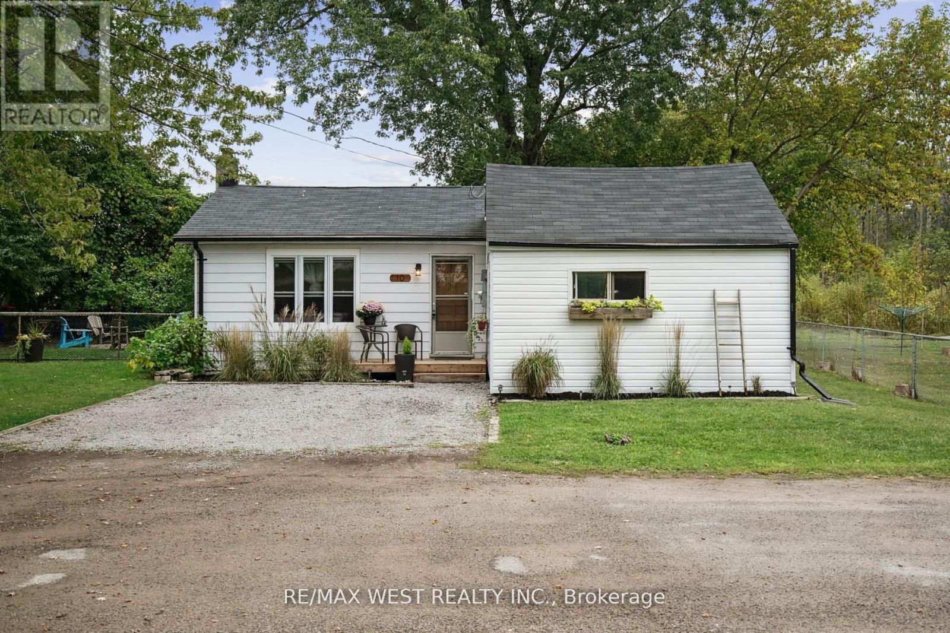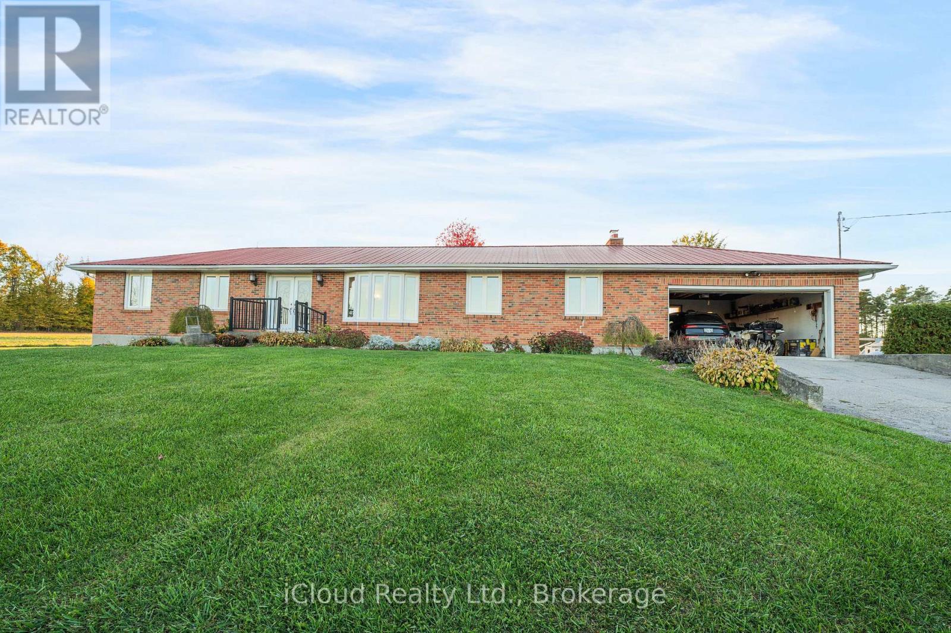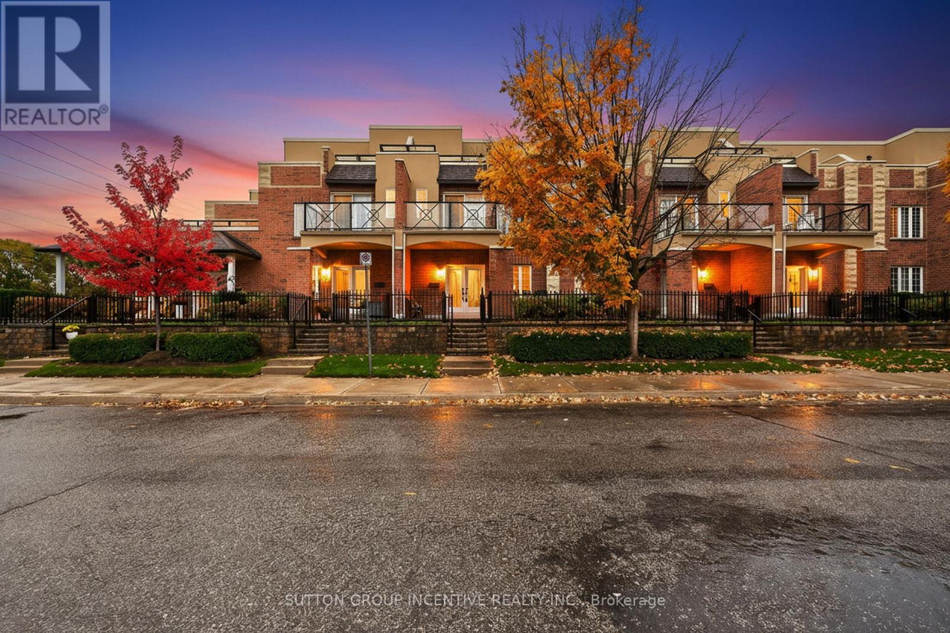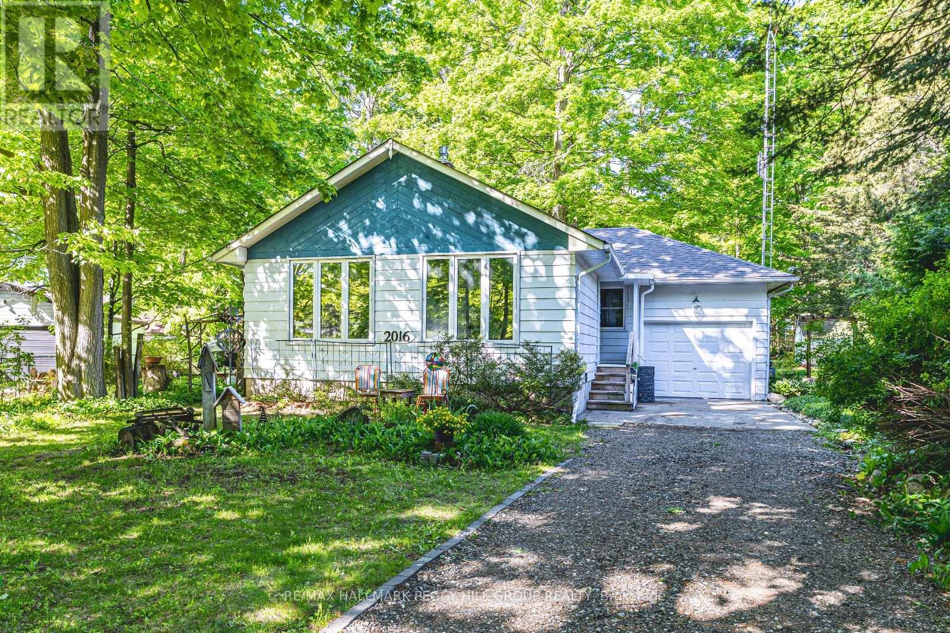
Highlights
Description
- Time on Houseful56 days
- Property typeSingle family
- StyleBungalow
- Neighbourhood
- Median school Score
- Mortgage payment
NATURE, COMFORT AND CONVENIENCE IN THE HEART OF INNISFIL! Enjoy lakeside living just steps from Lake Simcoe, with beach access waiting at the end of the street in this beautifully updated 3-bedroom ranch bungalow. Perfectly located for everyday convenience, enjoy walking distance to Innisfil Beach Park, Innisfil Town Square, and all the essentials along Innisfil Beach Road, including restaurants, grocery stores, convenience stores, and the library. Commuters will love being just 15 minutes to Highway 400 and the Barrie South Go Station, and only 30 minutes to Downtown Barrie. Nestled on a large pie-shaped lot with a park-like setting, this home is surrounded by majestic mature trees and features stunning perennial gardens, a private patio, and a cozy firepit area for relaxing or entertaining outdoors. Inside, the open-concept living and dining area is warmed by a natural gas fireplace, while large bedroom windows frame peaceful views of nature. Ample parking and an attached garage offer added convenience, along with in-suite laundry to complete this inviting, move-in ready #HomeToStay! (id:63267)
Home overview
- Heat source Natural gas
- Heat type Forced air
- Sewer/ septic Sanitary sewer
- # total stories 1
- Fencing Partially fenced
- # parking spaces 5
- Has garage (y/n) Yes
- # full baths 1
- # total bathrooms 1.0
- # of above grade bedrooms 3
- Has fireplace (y/n) Yes
- Subdivision Alcona
- Directions 1647113
- Lot desc Landscaped
- Lot size (acres) 0.0
- Listing # N12362859
- Property sub type Single family residence
- Status Active
- 3rd bedroom 2.87m X 2.95m
Level: Main - 2nd bedroom 3.94m X 3.05m
Level: Main - Primary bedroom 3.43m X 3.61m
Level: Main - Living room 3.73m X 5.33m
Level: Main - Dining room 2.95m X 2.9m
Level: Main - Kitchen 2.74m X 4.95m
Level: Main
- Listing source url Https://www.realtor.ca/real-estate/28773665/2016-kate-avenue-innisfil-alcona-alcona
- Listing type identifier Idx

$-1,600
/ Month







