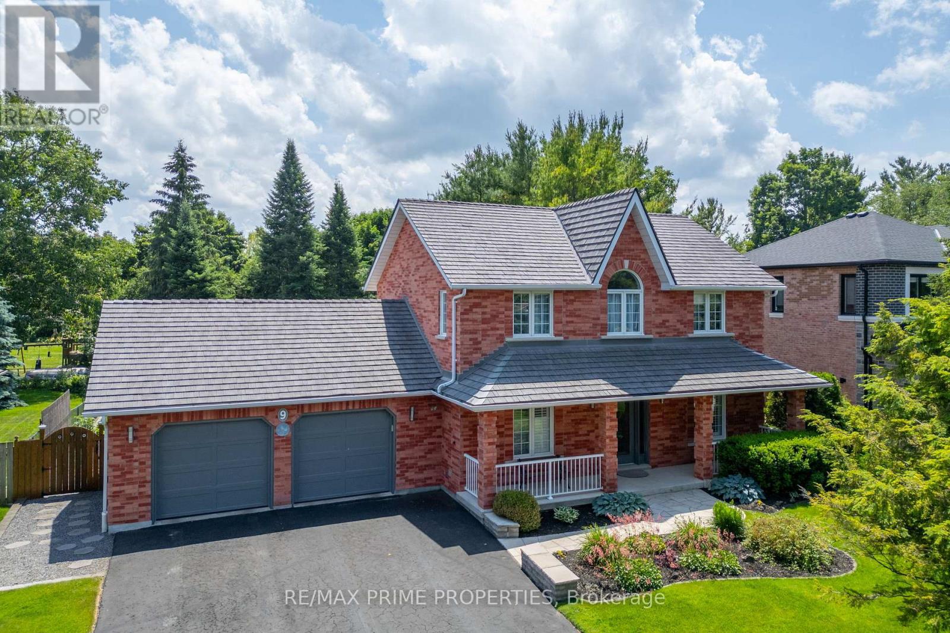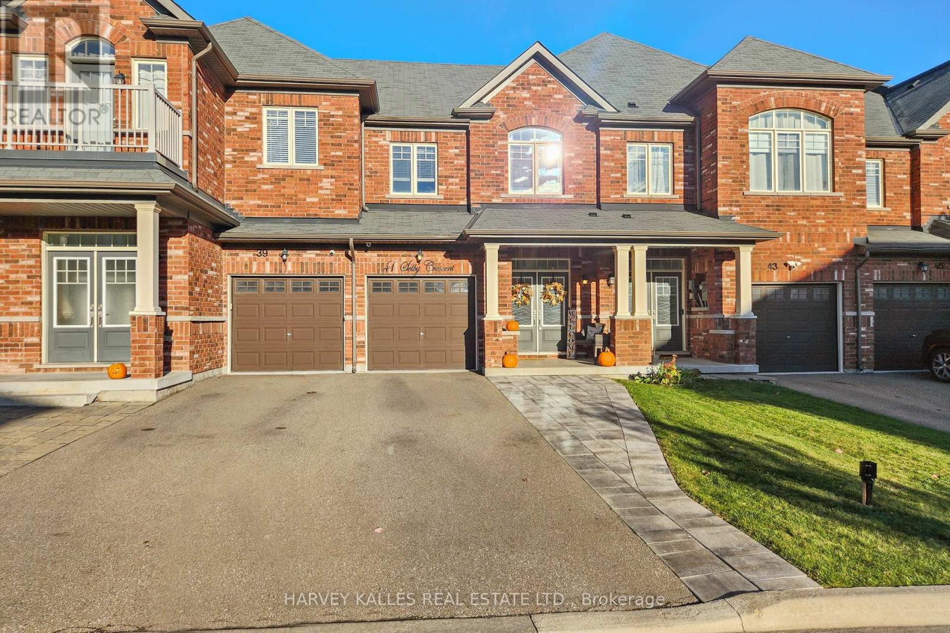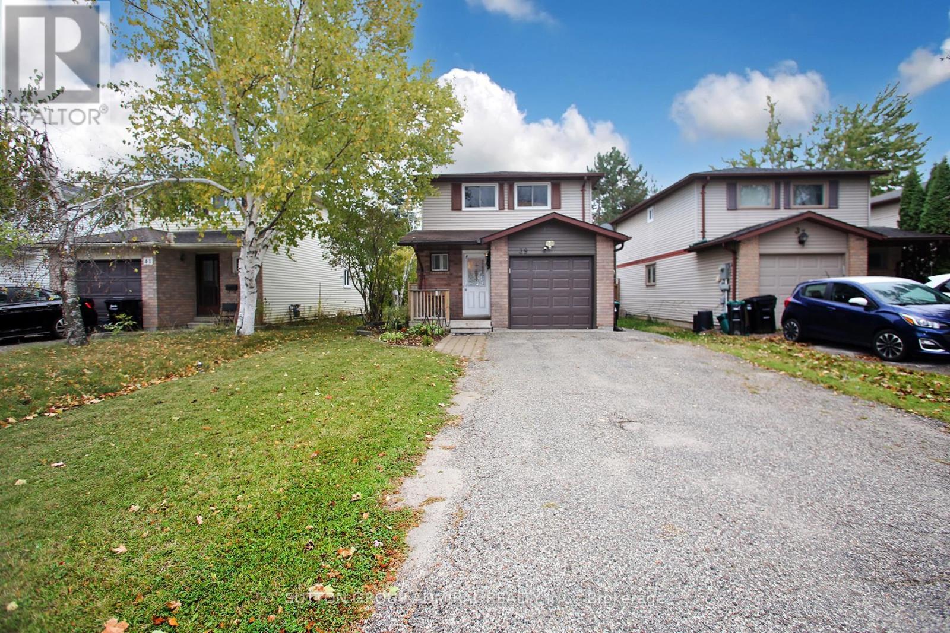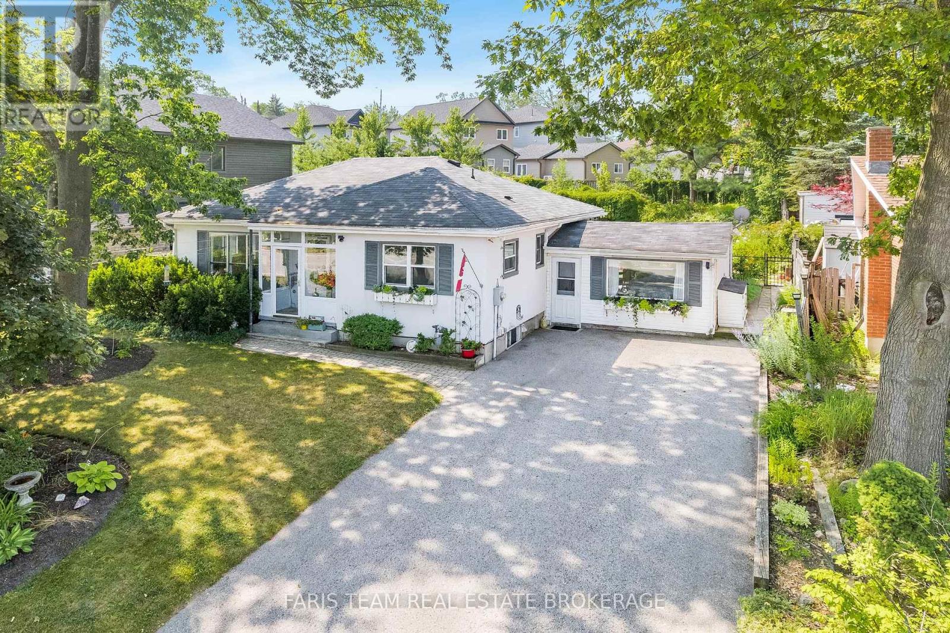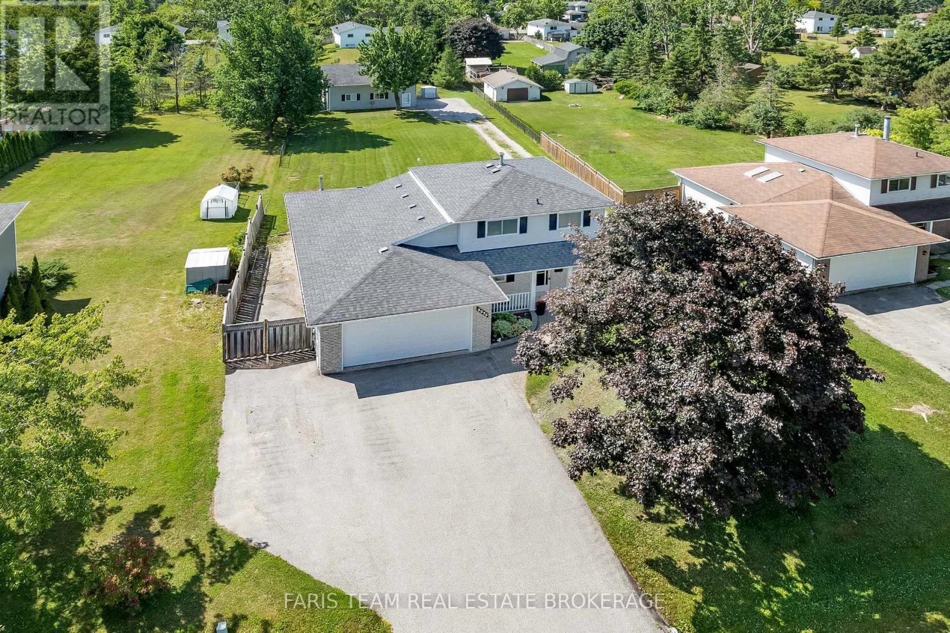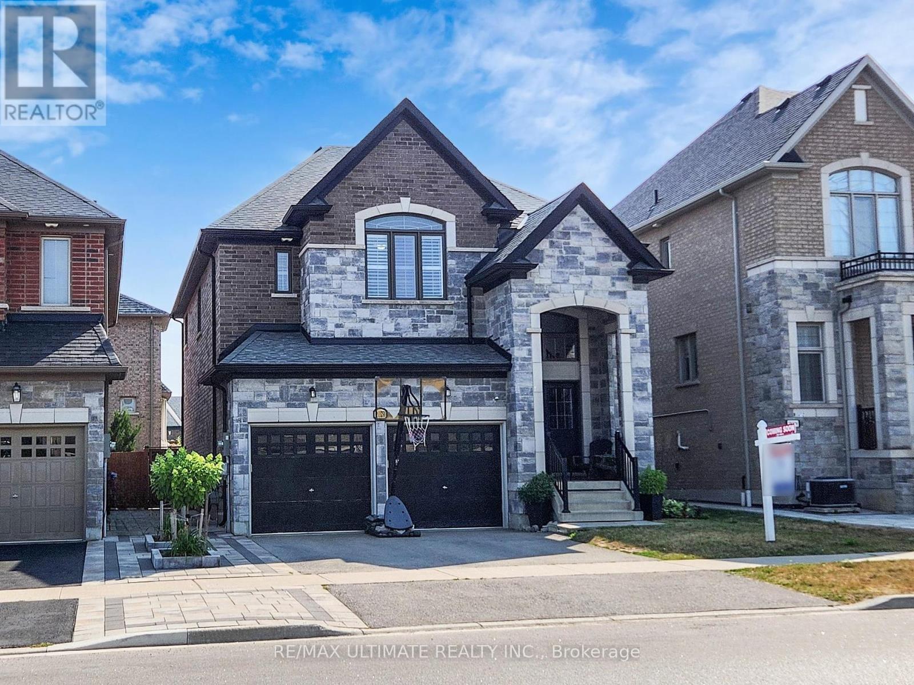
Highlights
Description
- Time on Houseful65 days
- Property typeSingle family
- Neighbourhood
- Median school Score
- Mortgage payment
Welcome to this spacious and beautifully appointed 4-bedroom, 4-bath detached home offering over 4,000 sq. ft. of living space designed for comfort and style. A grand double-door entry opens to a soaring two-storey bright foyer with a dark oak staircase that overlooks the foyer. Well-balanced layout ideal for family living and entertaining. The chef's kitchen impresses with granite counters, upgraded cabinets, a large centre island, abundant storage, and a generous eating area with a walkout to the backyard. Kitchen overlooks the living and dining rooms, offering an open sightline while maintaining distinct, defined spaces that create both flow and function--perfect for entertaining or everyday family life. Upstairs, the primary ensuite is welcomed by a versatile entry nook offering added space for a reading chair, vanity, or quiet retreat, and the ensuite features a large encased soaker tub (perfect to place your favourite glass of vino while unwinding!), a separate shower, and double sink with granite counters. The second bedroom includes its own private 4pc ensuite and double closet, while the third and fourth bedrooms share a thoughtfully designed 5pc semi-ensuite with a divided layout--double sinks in one area and the toilet and shower in a private adjoining space, ideal for the busy mornings. All bathrooms feature granite counters and quality finishes. The fully fenced backyard is beautifully landscaped, showcasing a stone path on one side and lush flower beds with grass on the other, each side with gate access to the backyard. Additional highlights include a main-floor laundry room with garage access, hardwood floors throughout, California shutters, and an unfinished open layout basement with about 1,300 sq. ft. of potential. Double garage with EV rough-in. Move-in ready, just minutes to the lake, schools, shopping, and GO Station. Don't miss out! (id:63267)
Home overview
- Cooling Central air conditioning
- Heat source Natural gas
- Heat type Forced air
- Sewer/ septic Sanitary sewer
- # total stories 2
- Fencing Fenced yard
- # parking spaces 4
- Has garage (y/n) Yes
- # full baths 3
- # half baths 1
- # total bathrooms 4.0
- # of above grade bedrooms 4
- Flooring Ceramic, hardwood
- Has fireplace (y/n) Yes
- Subdivision Alcona
- Lot size (acres) 0.0
- Listing # N12318191
- Property sub type Single family residence
- Status Active
- 3rd bedroom 4.2m X 3.3m
Level: 2nd - 4th bedroom 3.68m X 4.67m
Level: 2nd - 2nd bedroom 3.8m X 3.5m
Level: 2nd - Primary bedroom 5.5m X 6.25m
Level: 2nd - Foyer 2.26m X 4m
Level: Main - Eating area 3.43m X 2.34m
Level: Main - Kitchen 5m X 4.01m
Level: Main - Laundry 2.2m X 2.84m
Level: Main - Dining room 4m X 3m
Level: Main - Family room 5.49m X 3.58m
Level: Main - Living room 3.5m X 3.6m
Level: Main
- Listing source url Https://www.realtor.ca/real-estate/28676611/2029-webster-boulevard-innisfil-alcona-alcona
- Listing type identifier Idx

$-2,506
/ Month





