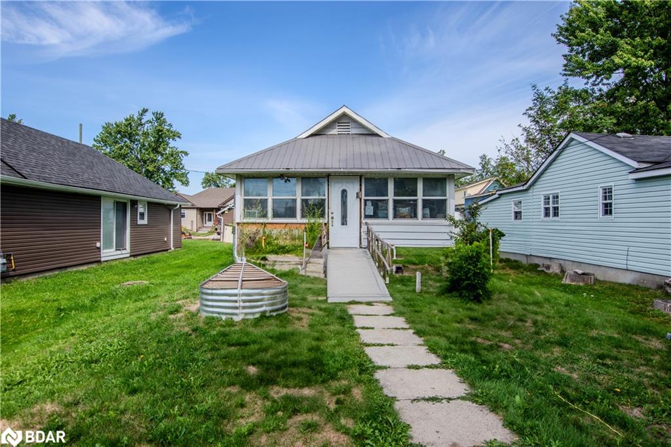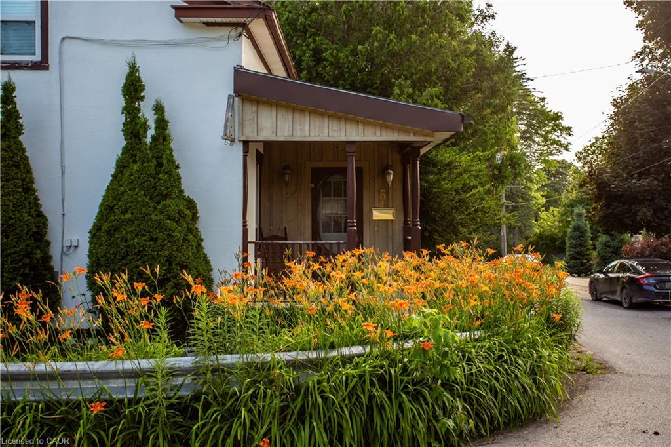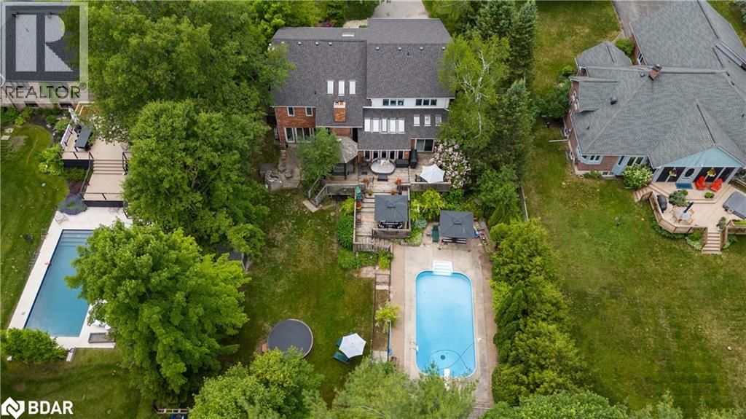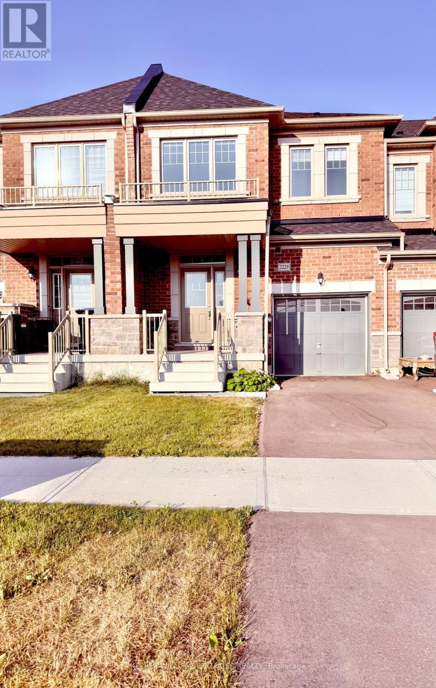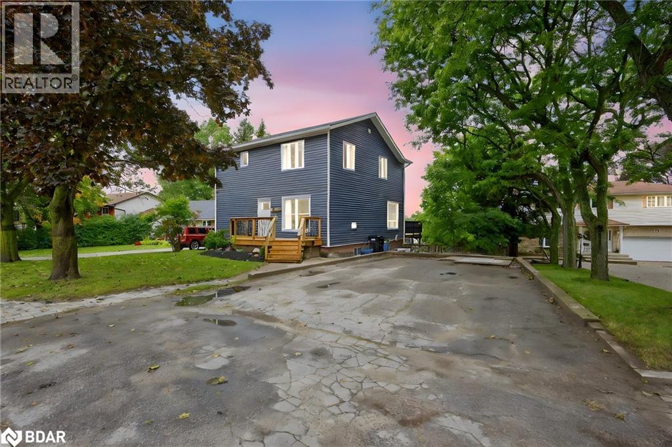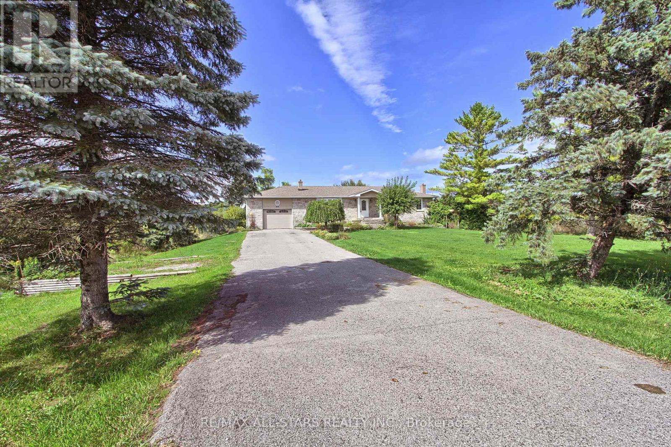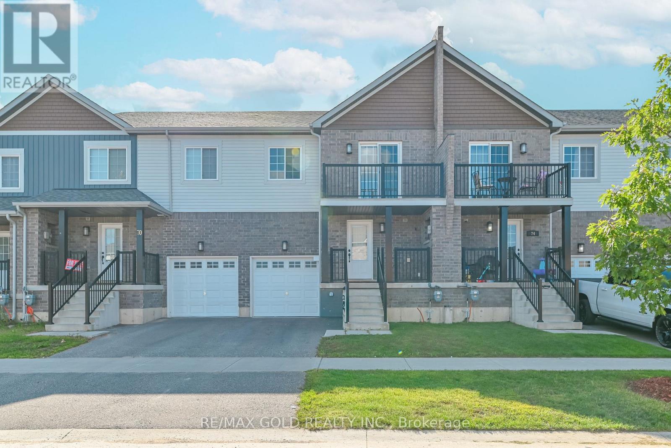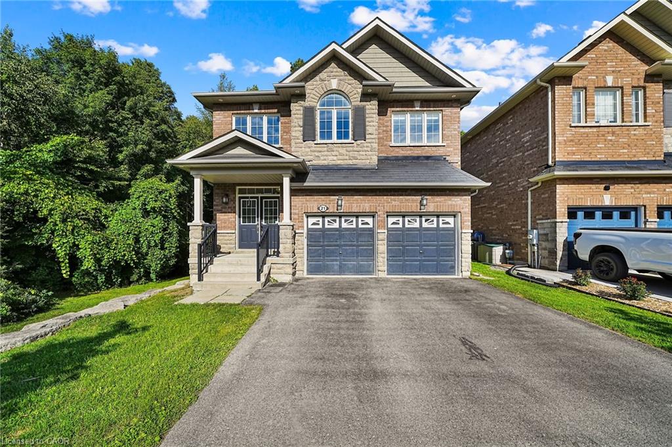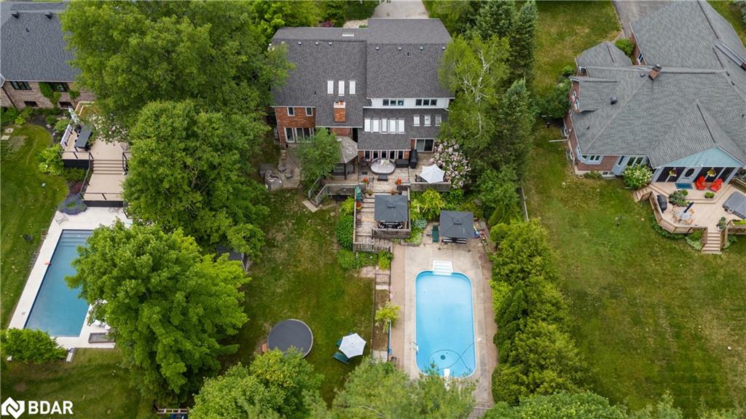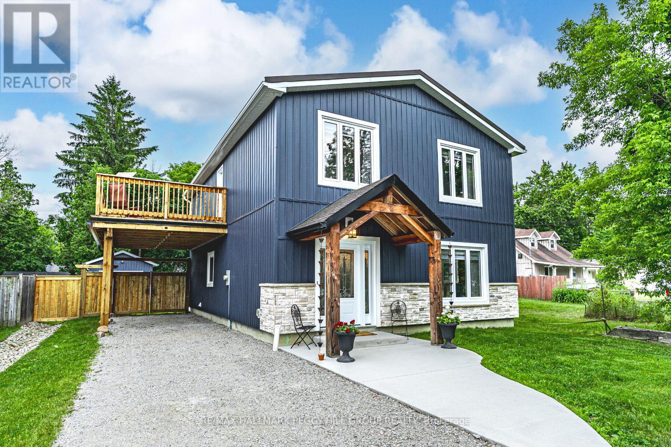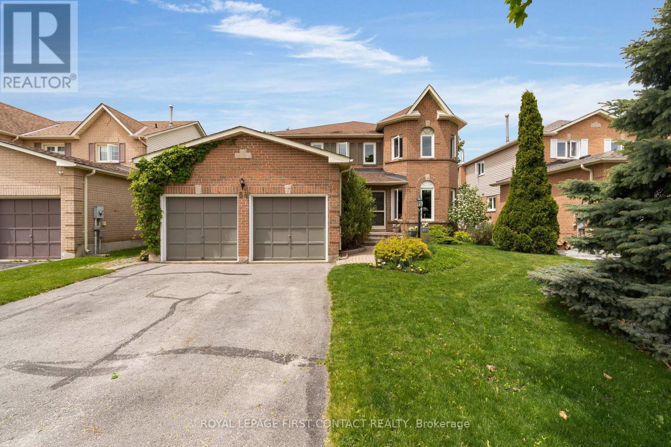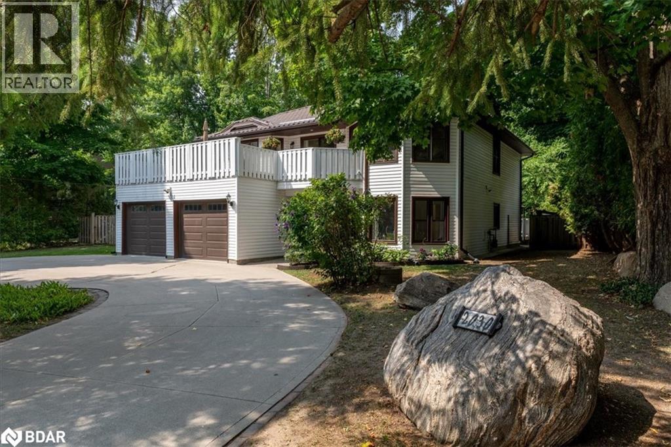
Highlights
Description
- Home value ($/Sqft)$370/Sqft
- Time on Houseful22 days
- Property typeSingle family
- StyleRaised bungalow
- Neighbourhood
- Median school Score
- Lot size0.29 Acre
- Year built1992
- Mortgage payment
Set on an oversized 0.29-acre lot (approx. 95.94 x 139.09 ft), this property offers privacy, natural beauty, and room to grow. For a modest annual fee of $125, you can become a member of the Alcona Beach Club, which provides membership access to the private beach club along with two beaches. Enjoy a serene lake setting with pristine shoreline and sparkling waters, along with access to private events and exclusive membership perks. Towering trees create a tranquil, park-like setting for this residence, while the expansive, circular concrete driveway provides excellent curb appeal and ample parking for family and guests. The home's thoughtful raised bungalow layout is both functional and inviting, and the bright main level, situated on a slab foundation, features four walkouts. This floor features a family room with a wood-burning airtight stove, dining area, two full bathrooms, a kitchenette, a bedroom, and a spacious laundry/utility room. Set up for weekend guests, multi-generational living, or a future in-law suite. Upstairs is the heart of the home, with an open-concept living and dining area, a well-equipped kitchen, and multiple walkouts to a serene, tree-top deck, for dining or entertaining. This level offers three bedrooms and a beautifully tiled 6-piece bath. Large windows throughout the home fill the space with natural light throughout the day, creating a warm and uplifting atmosphere. Additional highlights include a durable metal roof, gutter guards, a heated double-car garage, and two garden sheds with hydro ideal for storage, hobbies, or workshop space. The fully fenced backyard offers mature trees, a fire pit area, and a double-wide gate for easy access and seasonal storage. There's even room for a future pool or custom deck to suit your lifestyle. Whether you're looking for a full-time residence or a peaceful weekend getaway, this home offers the best of lakeside living just 45 minutes from the GTA, and near the lake parks, schools, and amenities. (id:63267)
Home overview
- Cooling Central air conditioning
- Heat source Natural gas
- Heat type Forced air
- Sewer/ septic Municipal sewage system
- # total stories 1
- Fencing Fence
- # parking spaces 10
- Has garage (y/n) Yes
- # full baths 3
- # total bathrooms 3.0
- # of above grade bedrooms 4
- Has fireplace (y/n) Yes
- Community features Quiet area, community centre, school bus
- Subdivision In23 - alcona
- Lot dimensions 0.29
- Lot size (acres) 0.29
- Building size 2472
- Listing # 40757199
- Property sub type Single family residence
- Status Active
- Bedroom 3.226m X 3.226m
Level: 2nd - Bathroom (# of pieces - 5) 3.912m X 2.286m
Level: 2nd - Eat in kitchen 5.156m X 3.734m
Level: 2nd - Living room / dining room 7.417m X 5.486m
Level: 2nd - Bedroom 4.14m X 3.023m
Level: 2nd - Primary bedroom 4.42m X 3.658m
Level: 2nd - Kitchen 3.759m X 3.708m
Level: Main - Bathroom (# of pieces - 3) 2.235m X 1.067m
Level: Main - Foyer 5.41m X 2.921m
Level: Main - Bathroom (# of pieces - 3) 2.134m X 1.829m
Level: Main - Living room / dining room 4.953m X 3.937m
Level: Main - Family room 6.629m X 4.064m
Level: Main - Bedroom 3.658m X 3.073m
Level: Main - Laundry 2.134m X 2.134m
Level: Main
- Listing source url Https://www.realtor.ca/real-estate/28731352/2030-lilac-drive-innisfil
- Listing type identifier Idx

$-2,440
/ Month

