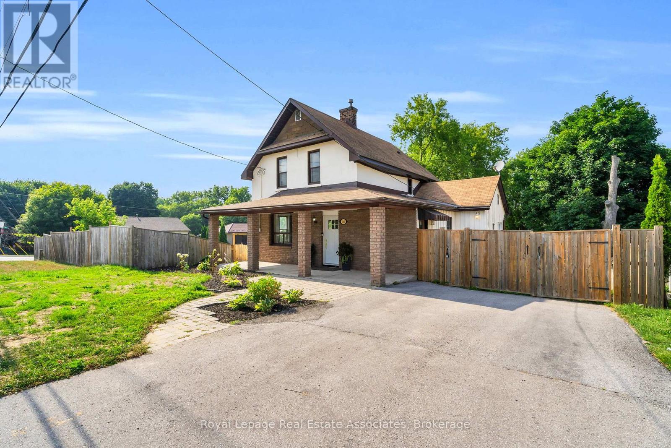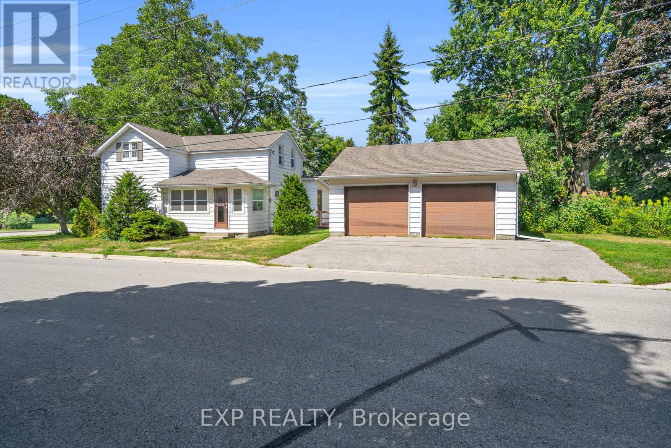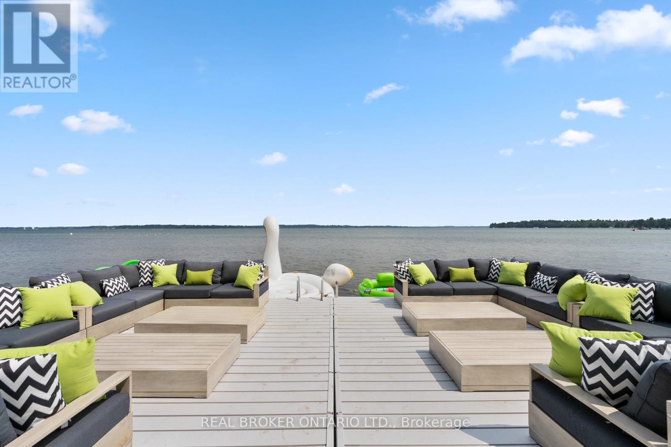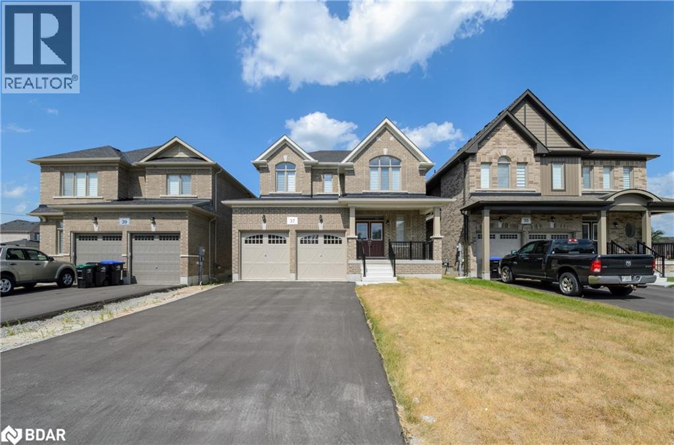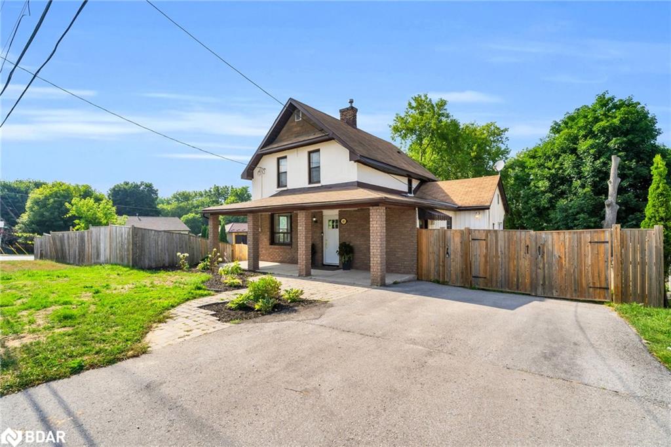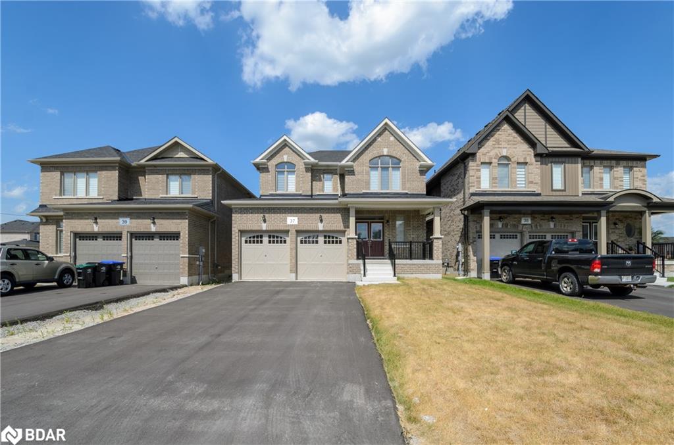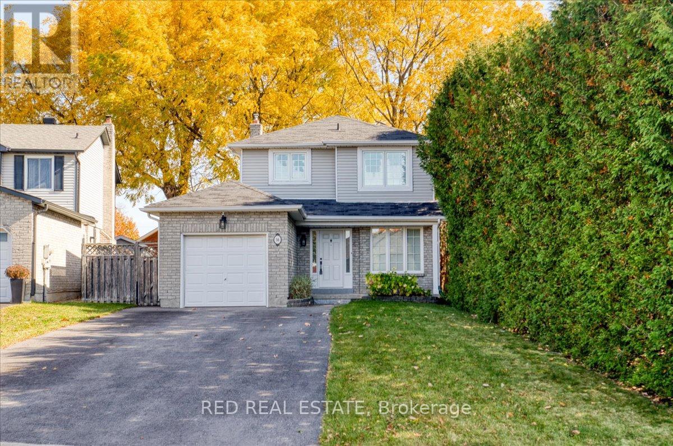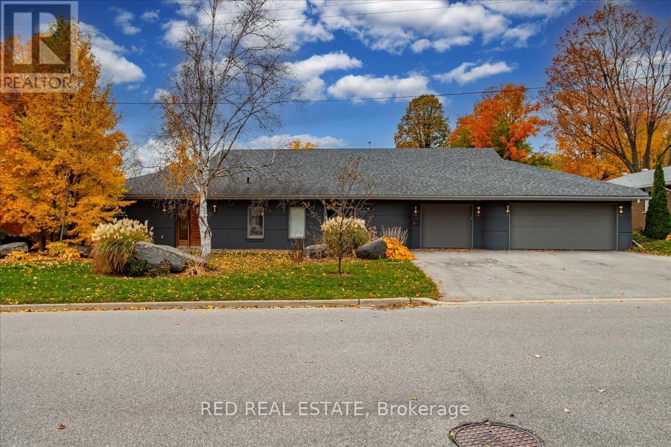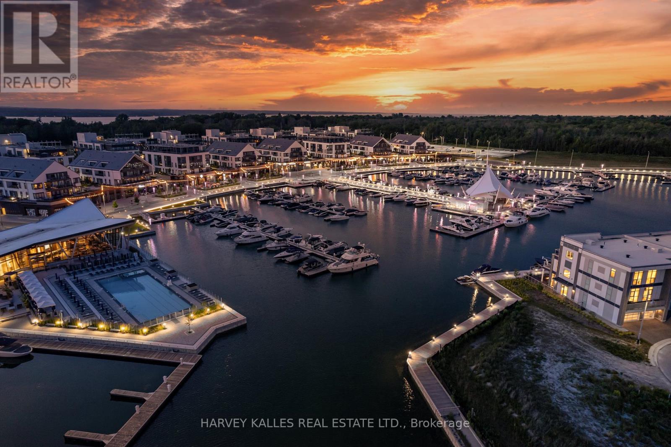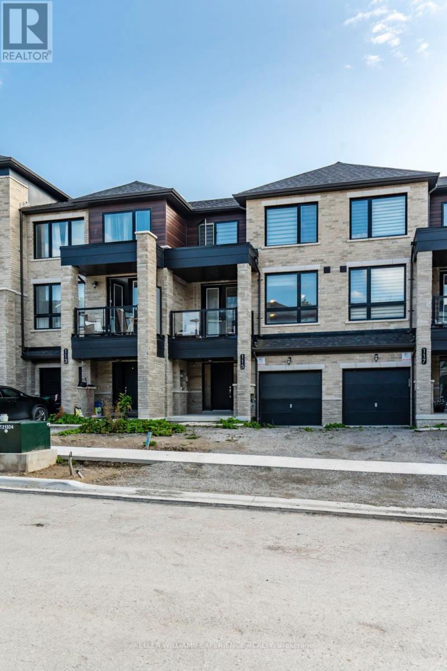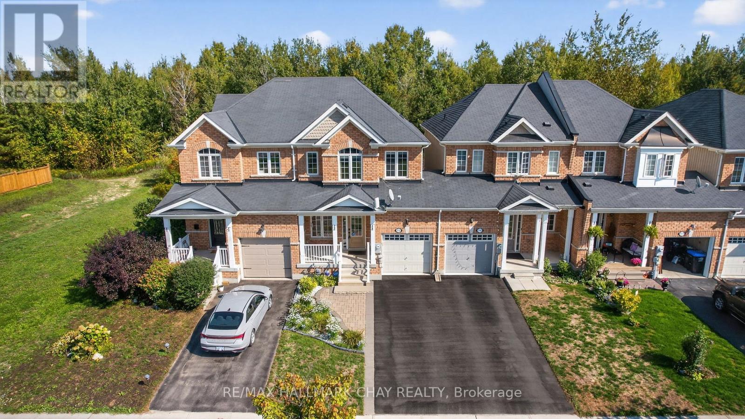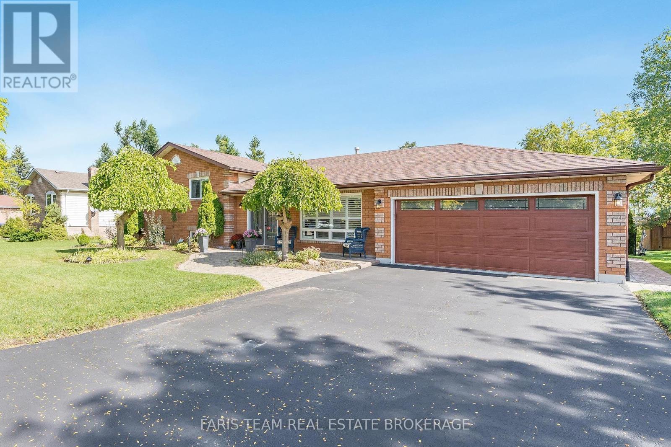
Highlights
Description
- Time on Housefulnew 19 hours
- Property typeSingle family
- Neighbourhood
- Median school Score
- Mortgage payment
Top 5 Reasons You Will Love This Home: 1) Enjoy peace of mind with major updates, including a new roof, furnace, central air conditioner, most windows (2018), an owned water heater, Culligan softener, and a brand-new HVAC system installed in 2023, designed to optimize heating efficiency and help lower energy costs, completing the ultimate worry-free package 2) Hosting four bedrooms, three bathrooms, a cozy gas fireplace, and parking for four in the driveway, plus a garage equipped with a 240V plug for tools or an EV 3) Relax in a fully fenced yard backing onto a farmers field with no rear neighbours, featuring a garden shed, pavilion lounge, and a gazebo with a hot tub 4) Nestled in Stroud, just minutes to Lake Simcoe, Barrie, Highway 400, Yonge Street GO Train Station, making it a great commuter location 5) Situated in a safe, welcoming community with nearby schools, recreation centre, arena, library, and future growth opportunities, including the RVH Innisfil Health Campus. 2,226 above grade sq.ft. plus a finished basement. (id:63267)
Home overview
- Cooling Central air conditioning
- Heat source Natural gas
- Heat type Forced air
- Sewer/ septic Septic system
- Fencing Fully fenced
- # parking spaces 6
- Has garage (y/n) Yes
- # full baths 3
- # total bathrooms 3.0
- # of above grade bedrooms 4
- Flooring Vinyl
- Has fireplace (y/n) Yes
- Subdivision Stroud
- View View
- Directions 2056827
- Lot size (acres) 0.0
- Listing # N12432501
- Property sub type Single family residence
- Status Active
- Bedroom 3.6m X 3.18m
Level: 2nd - Primary bedroom 6.31m X 3.99m
Level: 2nd - Mudroom 3.47m X 3.44m
Level: Basement - Games room 4.55m X 4.08m
Level: Basement - Laundry 3.72m X 3.16m
Level: Basement - Bedroom 3.42m X 3.35m
Level: Lower - Bedroom 3.59m X 3.3m
Level: Lower - Family room 6.49m X 4.6m
Level: Lower - Kitchen 6.93m X 3.6m
Level: Main - Dining room 3.61m X 3.31m
Level: Main - Living room 6.85m X 4.31m
Level: Main
- Listing source url Https://www.realtor.ca/real-estate/28925505/2032-chantler-street-innisfil-stroud-stroud
- Listing type identifier Idx

$-3,400
/ Month

