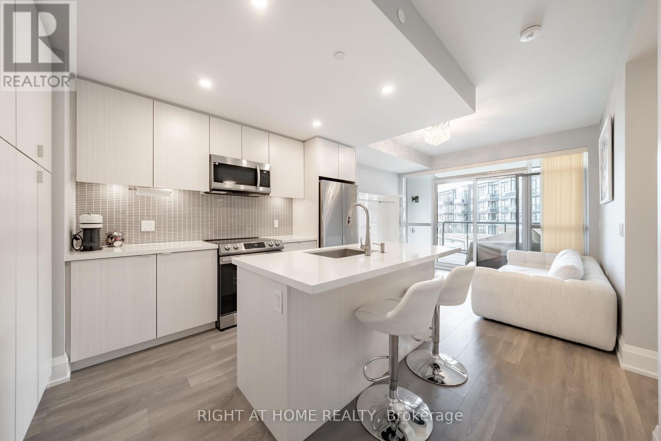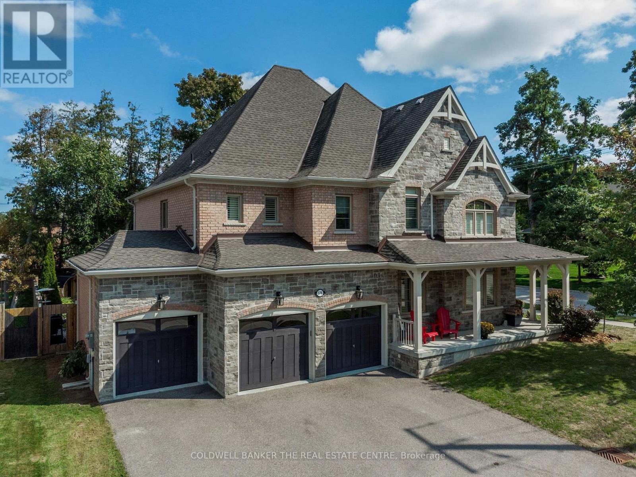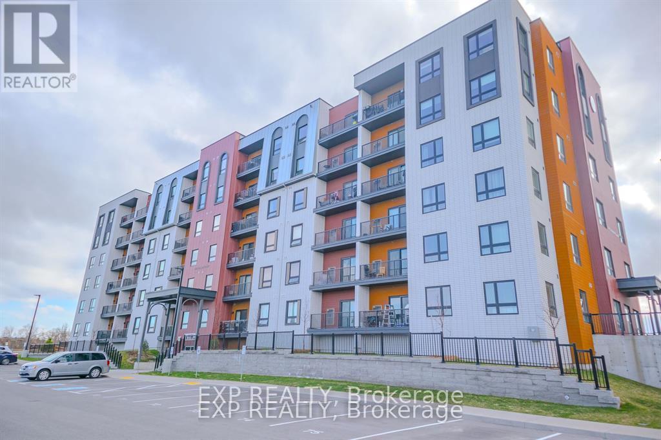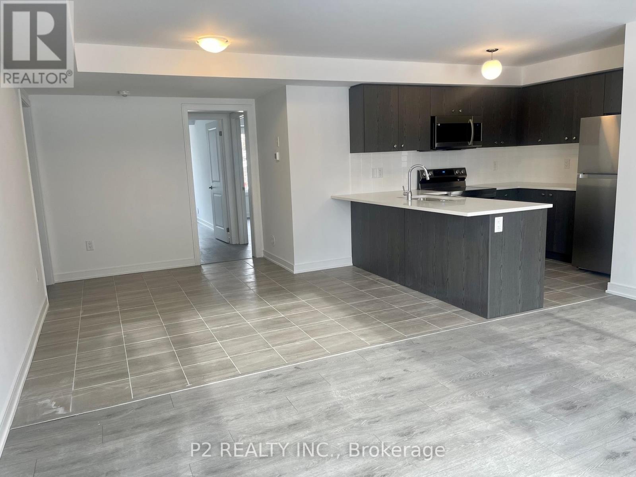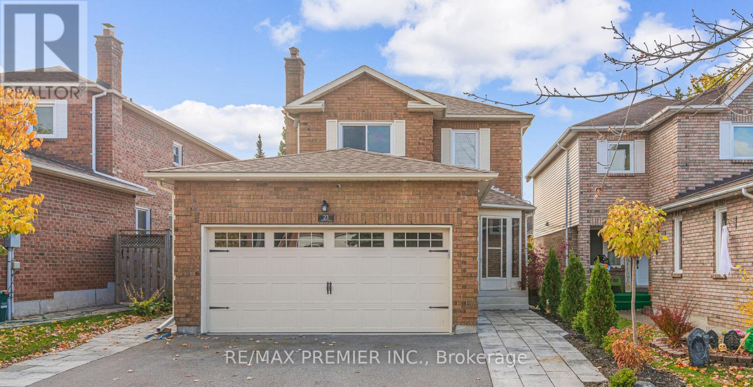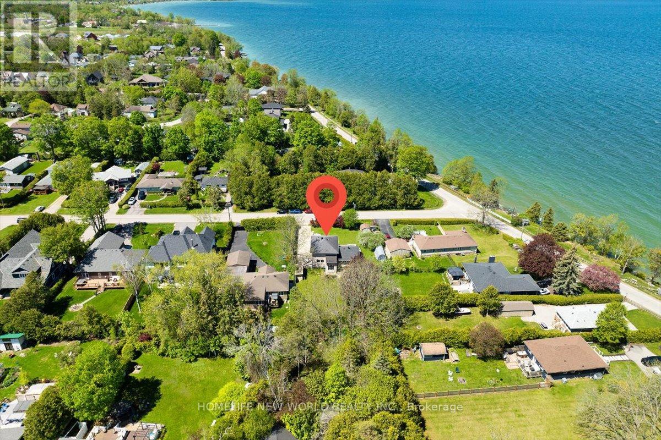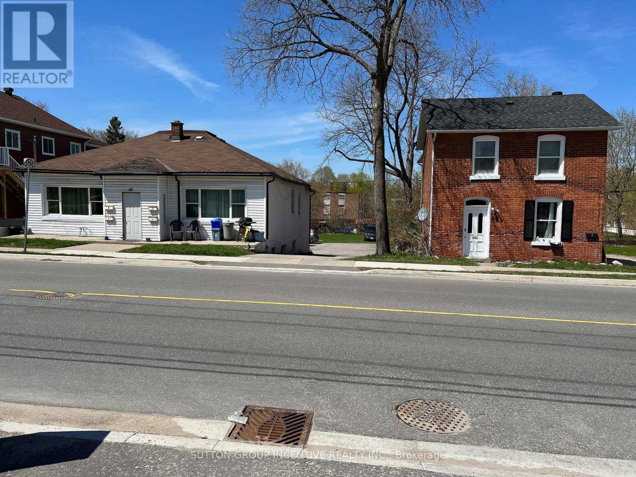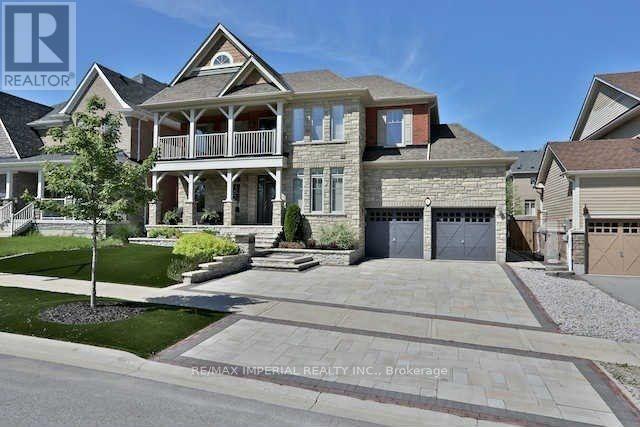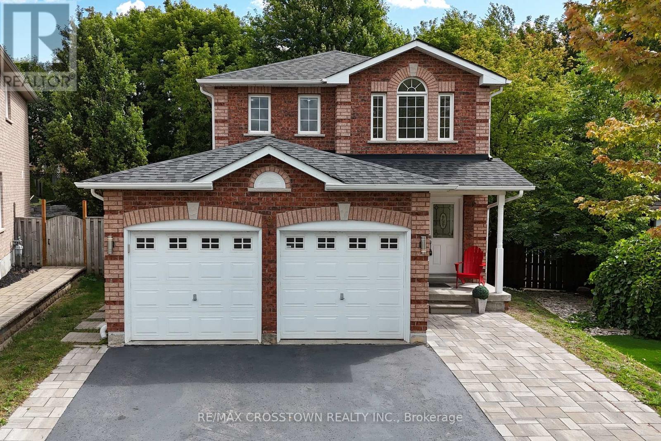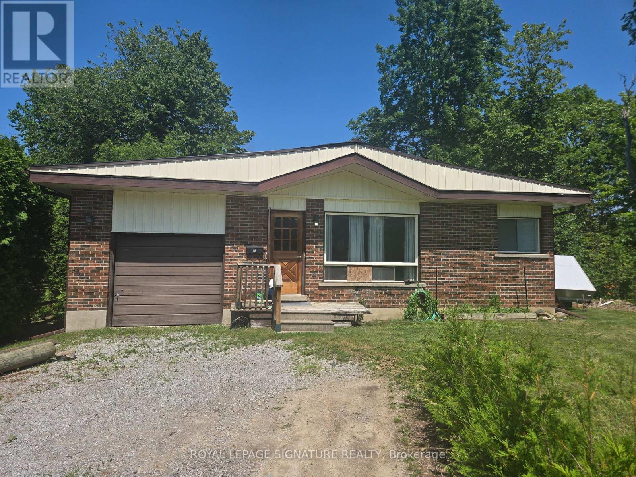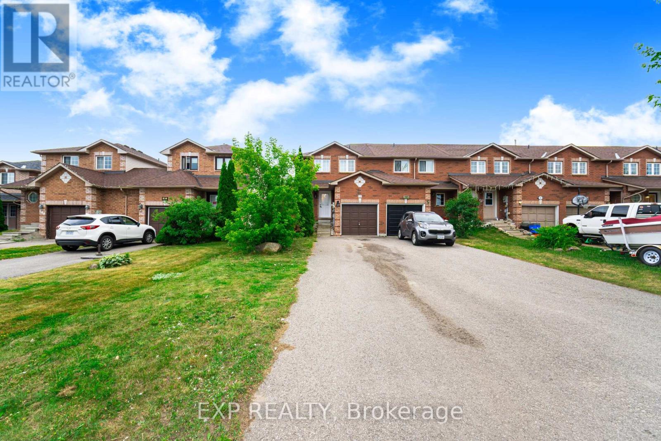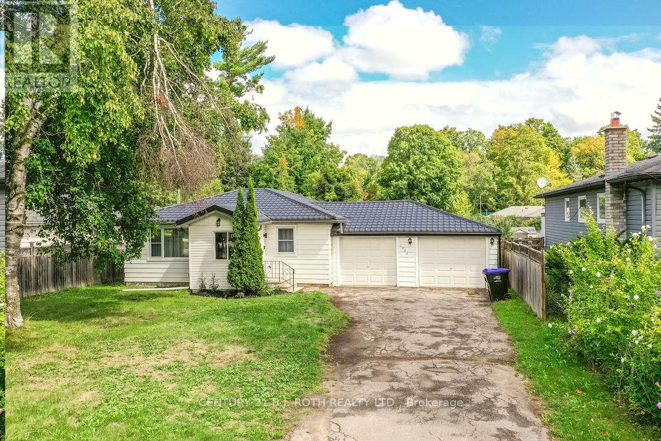
Highlights
Description
- Time on Housefulnew 8 hours
- Property typeSingle family
- StyleBungalow
- Neighbourhood
- Median school Score
- Mortgage payment
Fully renovated turn key Bungalow situated on a large mature 60ft by 202ft fully fenced lot! All renovation have been completed in 2025. Desirably located within a short walk to Lake Simcoe, shopping on Innisfil Beach Rd, Parks and Schools. Double car attached garage and also has a detached shop & garden shed in the backyard. Renovations include all new luxury vinyl plank floors throughout, new kitchen with quartz countertops, tile backsplash, stainless steel double undermount sink with modern black faucet, all new light fixtures which include pot lights in living room and kitchen, new interior doors and hardware, new trim, freshly painted throughout, updated 4pc bathroom with new vanity, tile floors and new tub surround. Enjoy the comforts of the natural gas fireplace in the living room. Long lasting steel roof is a bonus. All updated appliances are included in the sale. Lrg deck of the back of home. Property is on municipal water and sewers. Quick closing can be accommodated. (id:63267)
Home overview
- Heat source Electric
- Heat type Baseboard heaters
- Sewer/ septic Sanitary sewer
- # total stories 1
- Fencing Fully fenced
- # parking spaces 8
- Has garage (y/n) Yes
- # full baths 1
- # total bathrooms 1.0
- # of above grade bedrooms 2
- Has fireplace (y/n) Yes
- Community features Community centre
- Subdivision Alcona
- Directions 2161411
- Lot size (acres) 0.0
- Listing # N12388814
- Property sub type Single family residence
- Status Active
- Laundry 3.56m X 2.18m
Level: Main - Bathroom 2.28m X 1.45m
Level: Main - 2nd bedroom 3.33m X 3.23m
Level: Main - Bedroom 3.55m X 3.23m
Level: Main - Living room 5.33m X 5.59m
Level: Main - Kitchen 3.55m X 4.03m
Level: Main - Family room 3.55m X 4.56m
Level: Main
- Listing source url Https://www.realtor.ca/real-estate/28830461/2043-st-johns-road-innisfil-alcona-alcona
- Listing type identifier Idx

$-1,600
/ Month

