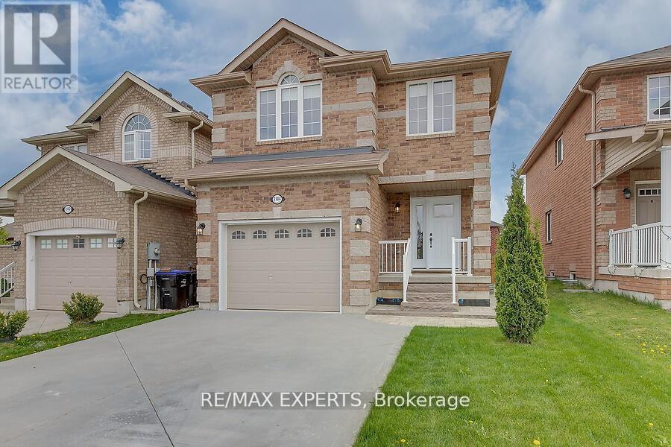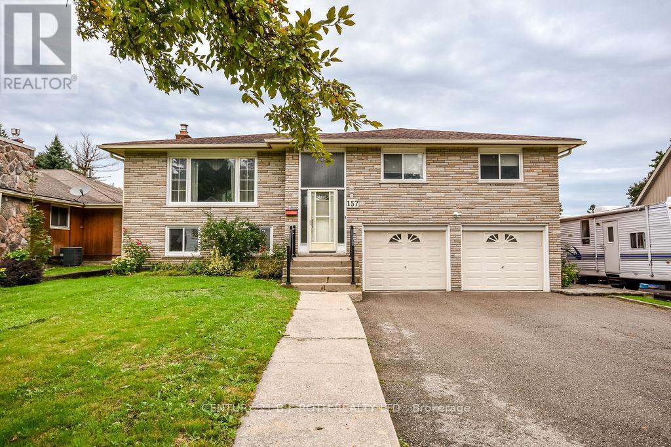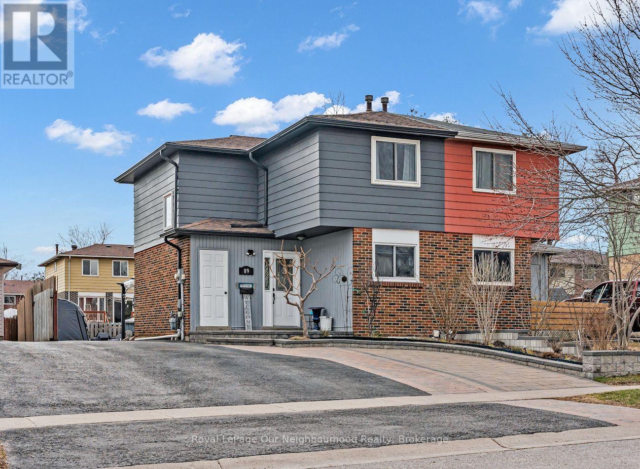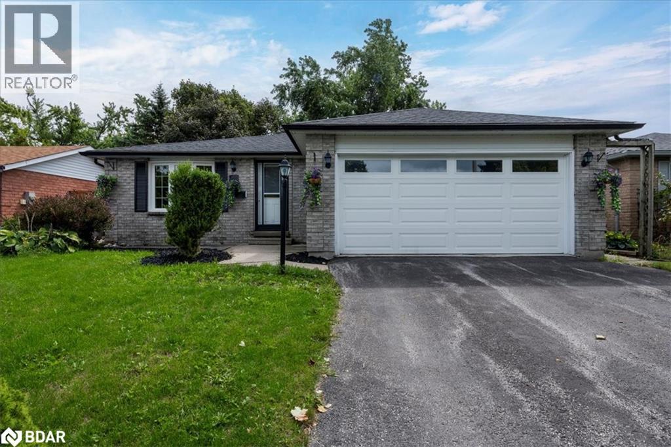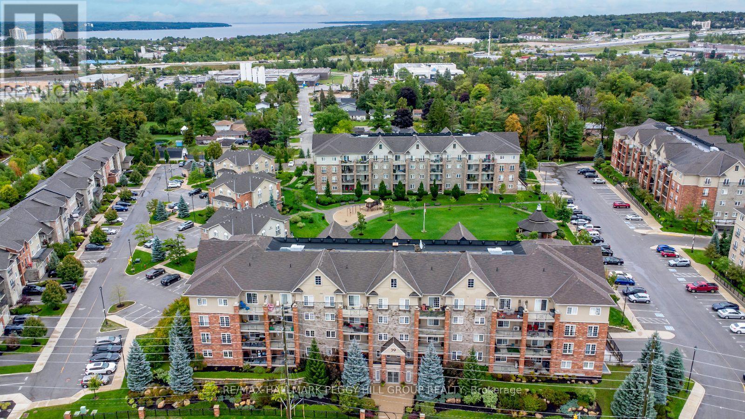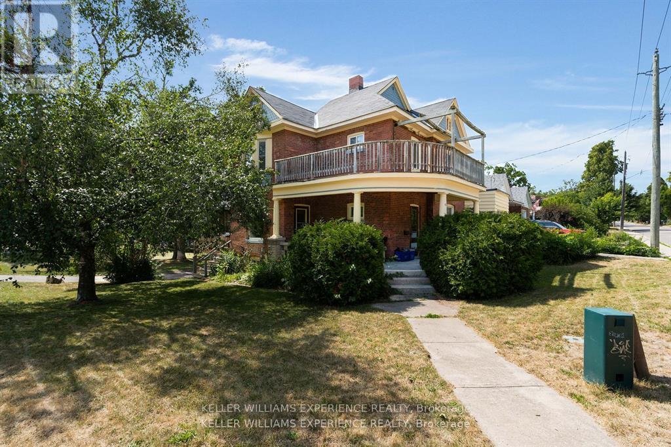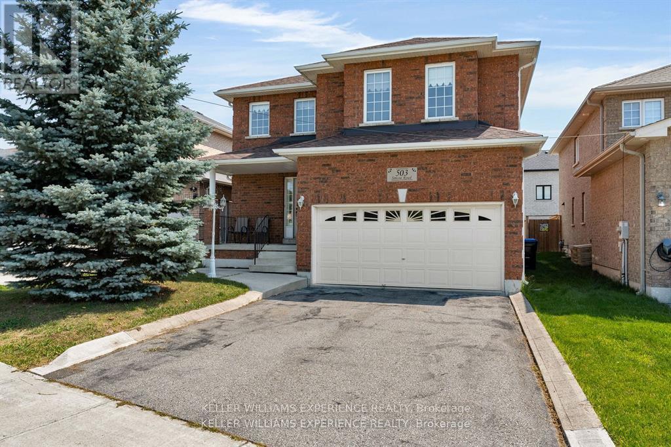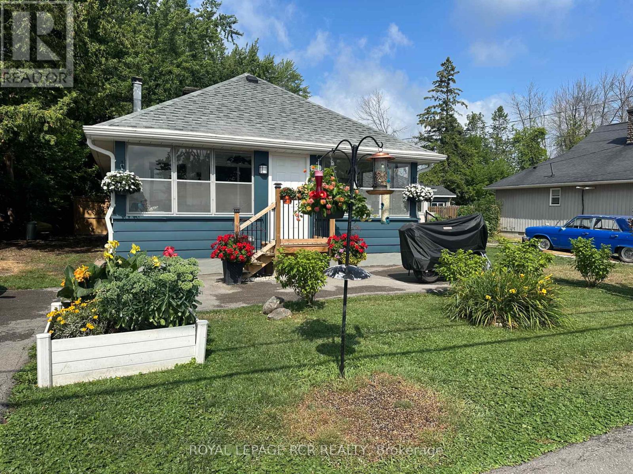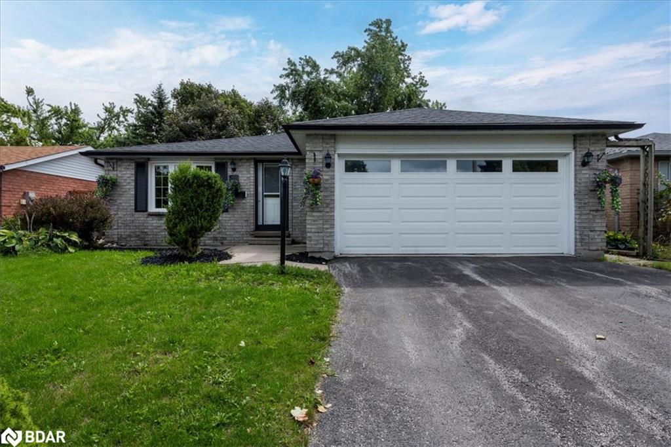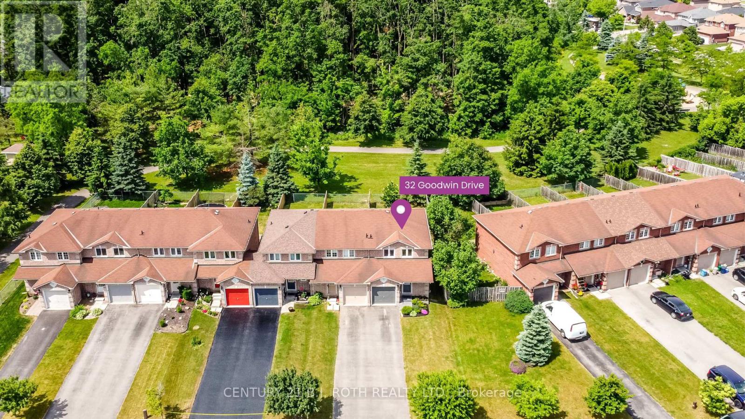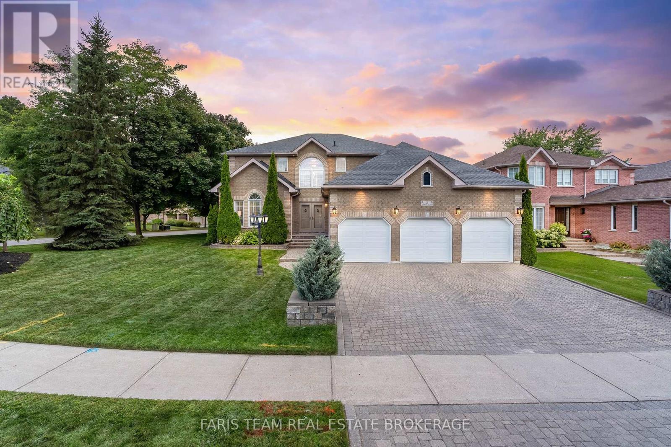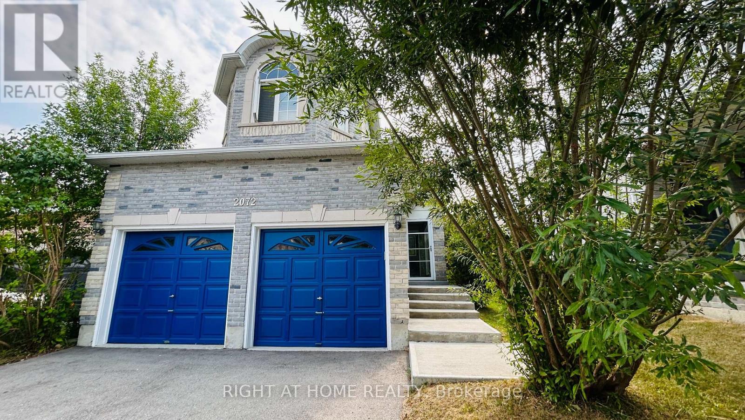
Highlights
Description
- Time on Housefulnew 27 hours
- Property typeSingle family
- Neighbourhood
- Median school Score
- Mortgage payment
Welcome To This Beautifully Maintained 4 Bedroom, 3 Bathroom Brick Home With 9 Foot Ceilings on Main Floor, That Effortlessly Combines Comfort, Elegance, And Modern Updates. The Spacious Primary Suite Features Two Walk-In Closets And Luxurious Ensuite Bathroom With Complete Corner Soaker Tub And A Custom Standup Shower, Perfect For Unwinding At The End Of The Day. Enjoy Your Morning Coffee or Evening Sunsets From The Upper Level Romeo & Juliet Balcony, Offering A Serene View Ideal For Stargazing Or Relaxing In Peace. This Home Boasts A Generous Backyard Oasis With A Tranquil Koi Pond, Providing A Perfect Setting For Entertaining Or Quiet Reflection. Key Updates Include A New Roof (June 2022), New Driveway (2022), New entrance Walkway, New Screen Door, Ensuring Worry-Free Living For Years To Come. Situated In An Excellent Location Just Five Minutes From the Lake And Close To Top-Rated Schools And Community Centres. This Property Offers Both Lifestyle and Convenience. Don't Miss Your Chance To Own This Extraordinary Home. Schedule Your Private Tour Today. (id:63267)
Home overview
- Cooling Central air conditioning
- Heat source Natural gas
- Heat type Forced air
- Sewer/ septic Sanitary sewer
- # total stories 2
- # parking spaces 8
- Has garage (y/n) Yes
- # full baths 2
- # half baths 1
- # total bathrooms 3.0
- # of above grade bedrooms 4
- Flooring Laminate, ceramic
- Subdivision Alcona
- Directions 1422152
- Lot size (acres) 0.0
- Listing # N12109731
- Property sub type Single family residence
- Status Active
- 4th bedroom 4.1m X 3.55m
Level: 2nd - 3rd bedroom 3.55m X 3.25m
Level: 2nd - Primary bedroom 6.5m X 4.35m
Level: 2nd - 2nd bedroom 3.55m X 3.2m
Level: 2nd - Family room 4.55m X 3.65m
Level: Ground - Living room 4.55m X 3.4m
Level: Ground - Dining room 3.2m X 2.8m
Level: Ground - Kitchen 5.3m X 3.2m
Level: Ground - Laundry 2.5m X 2m
Level: Ground
- Listing source url Https://www.realtor.ca/real-estate/28228267/2072-wilson-street-innisfil-alcona-alcona
- Listing type identifier Idx

$-2,213
/ Month

