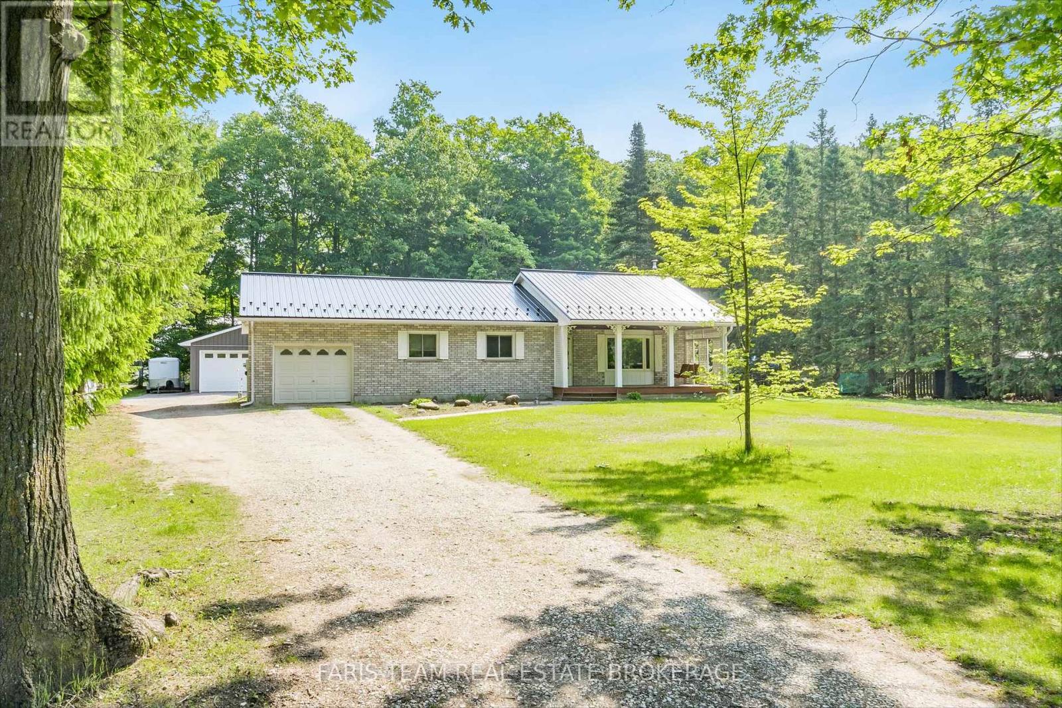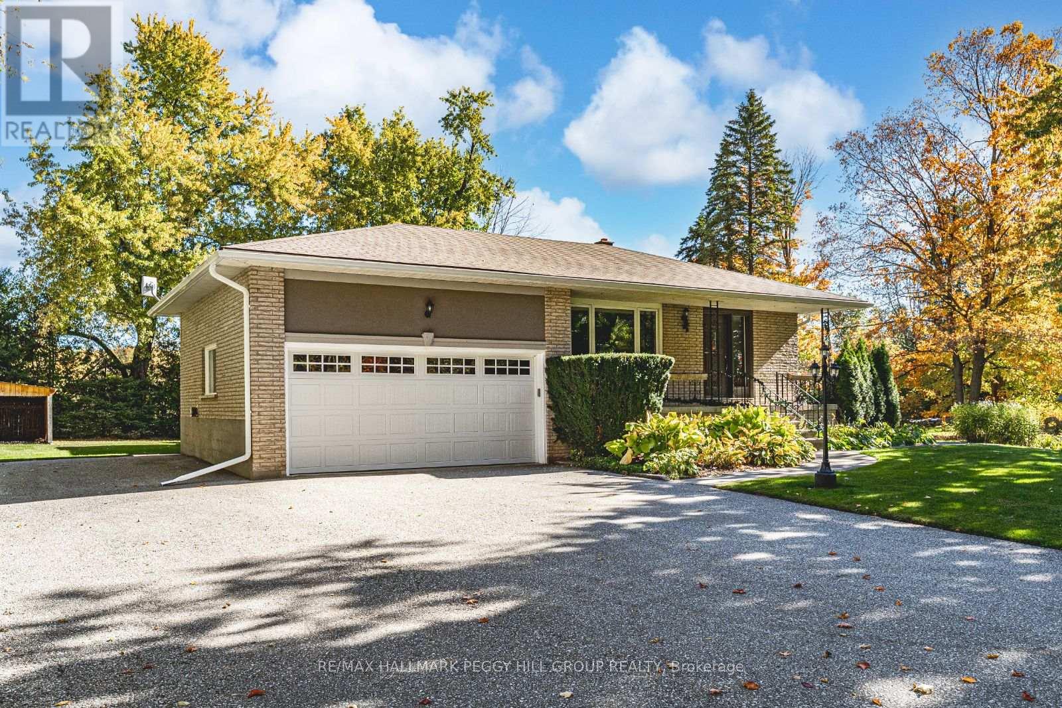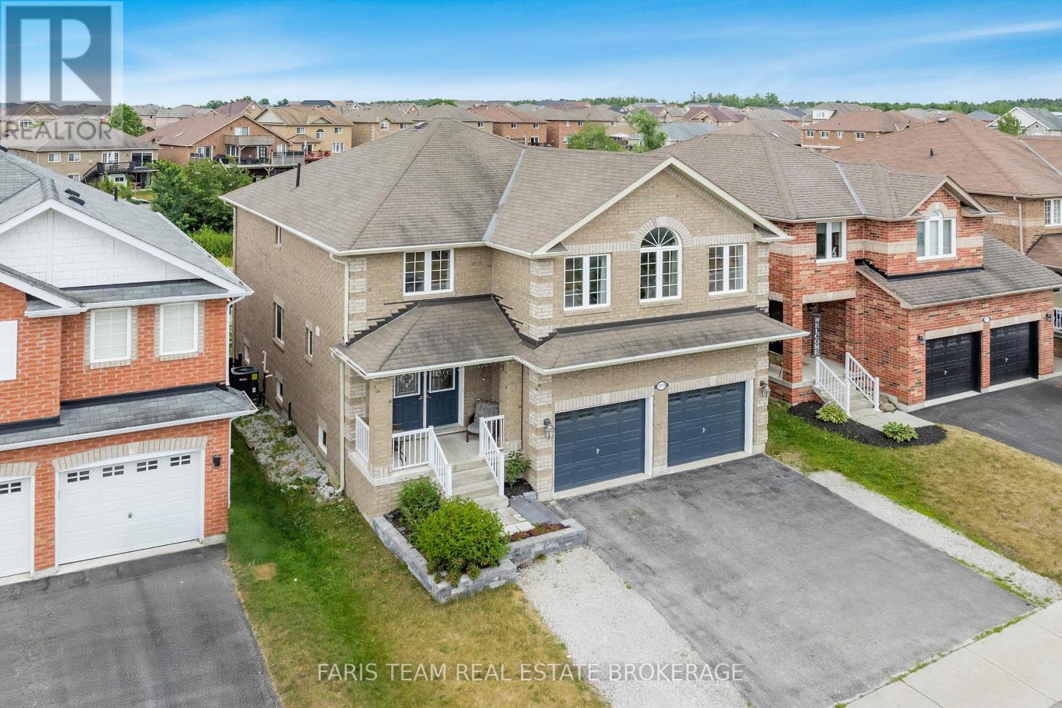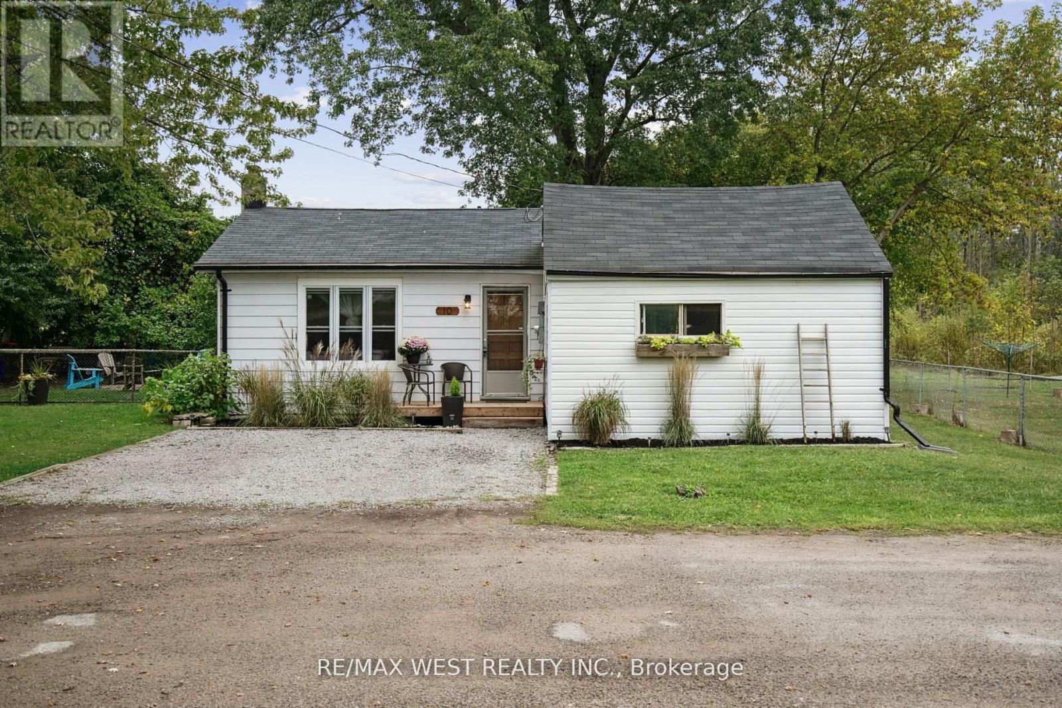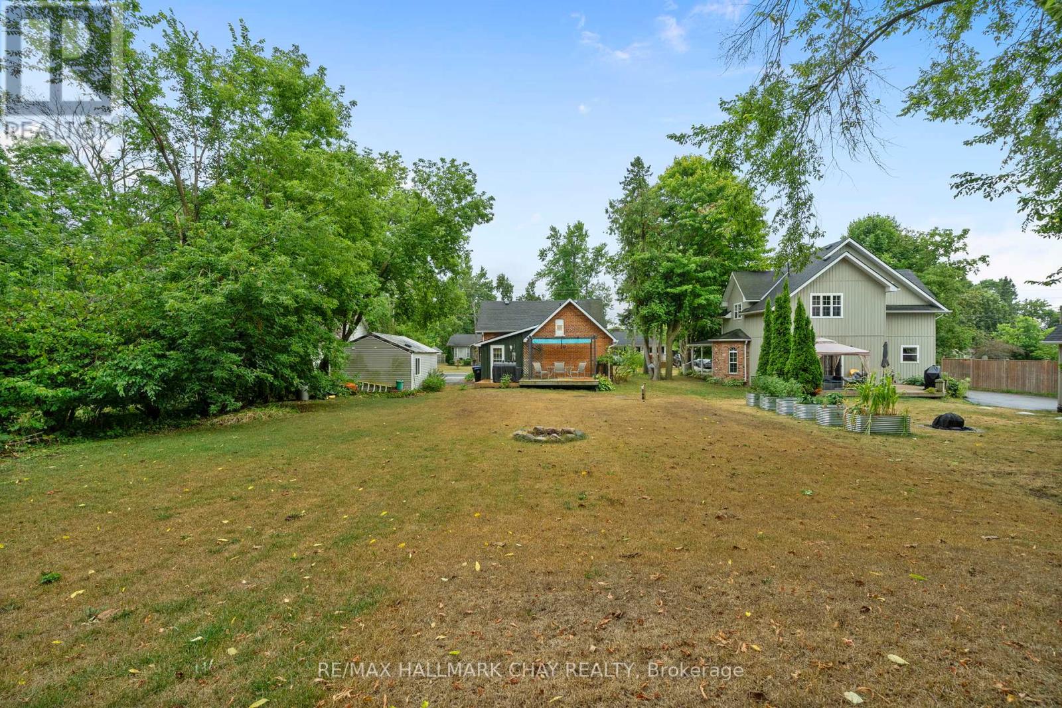
Highlights
Description
- Time on Houseful63 days
- Property typeSingle family
- Neighbourhood
- Median school Score
- Mortgage payment
Welcome to this delightful 2-bedroom century home nestled in the heart of Stroud. As you step inside, youre greeted by a spacious mudroom that doubles as a functional home office, catering to modern lifestyle needs. The kitchen boasts a new countertop and a central island, providing ample storage and prep space, and seamlessly connects to a convenient main-floor laundry and pantry area. Adjacent to the kitchen, the generous living and dining rooms offer comfortable spaces for relaxation and entertaining. A full 4-piece bathroom completes the main level. Upstairs, youll find two well-sized bedrooms and an additional bathroom, ensuring comfort for all. Situated on a large lot, the property features a detached garage/workshop and a spacious deck, perfect for summer gatherings. Located just minutes from Barrie, the South Barrie GO Station, and major highways, this home offers the tranquility of small-town living with the convenience of nearby city amenities. With a new septic system installed in 2024 and a welcoming community atmosphere, this property is an ideal starter home waiting for its next chapter. (id:63267)
Home overview
- Cooling Central air conditioning
- Heat source Natural gas
- Heat type Forced air
- Sewer/ septic Septic system
- # total stories 2
- # parking spaces 5
- Has garage (y/n) Yes
- # full baths 1
- # half baths 1
- # total bathrooms 2.0
- # of above grade bedrooms 2
- Flooring Laminate, vinyl
- Subdivision Stroud
- Lot size (acres) 0.0
- Listing # N12350094
- Property sub type Single family residence
- Status Active
- Primary bedroom 5.12m X 4.44m
Level: 2nd - Bedroom 3.23m X 2.47m
Level: 2nd - Dining room 4.41m X 2.85m
Level: Main - Living room 4.97m X 4.67m
Level: Main - Laundry 1.75m X 1.61m
Level: Main - Kitchen 4.54m X 4.51m
Level: Main - Eating area 2.78m X 2.65m
Level: Main
- Listing source url Https://www.realtor.ca/real-estate/28745280/2088-victoria-street-innisfil-stroud-stroud
- Listing type identifier Idx

$-1,800
/ Month








