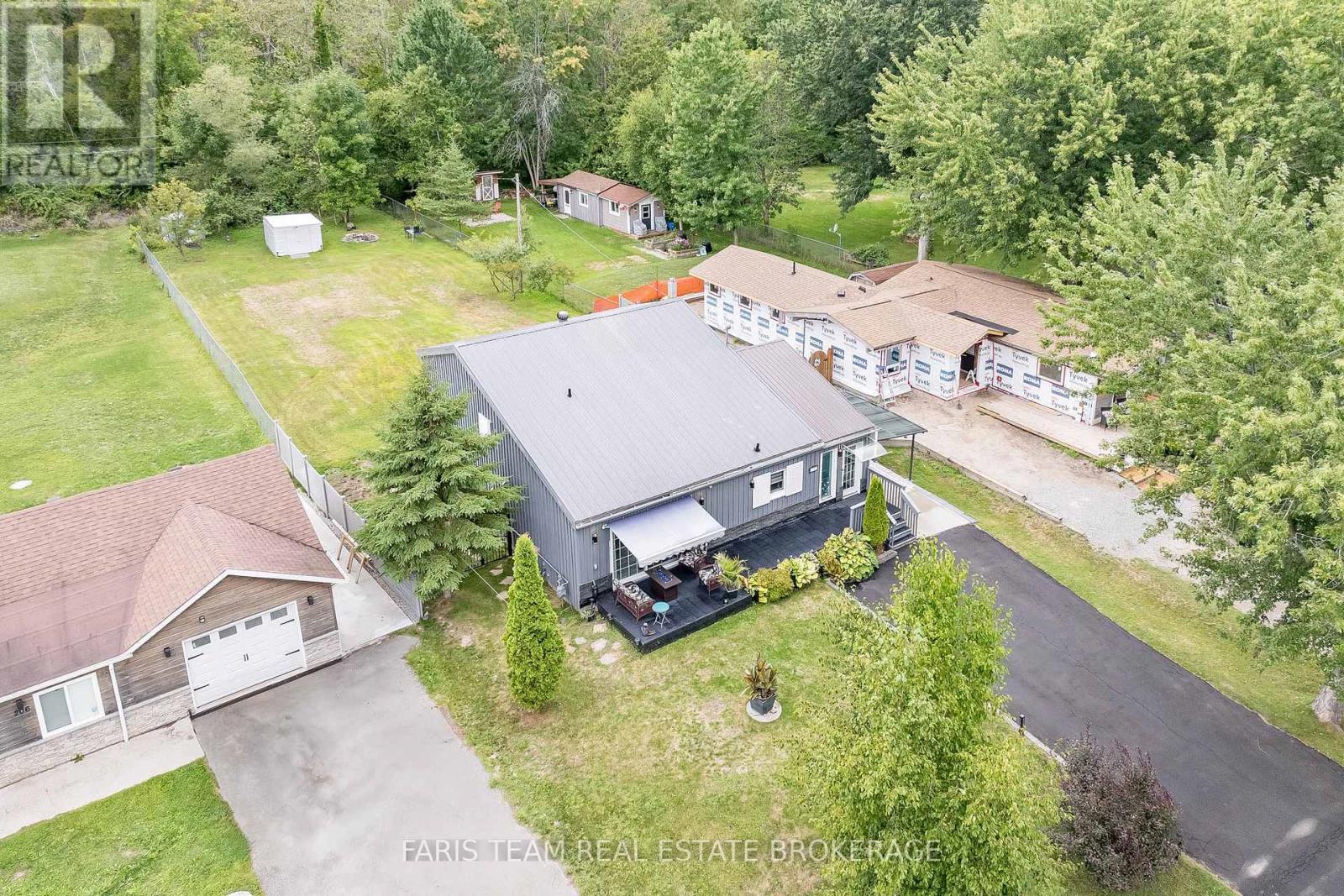
Highlights
Description
- Time on Houseful33 days
- Property typeSingle family
- Neighbourhood
- Median school Score
- Mortgage payment
Top 5 Reasons You Will Love This Home: 1) Step into a beautifully updated kitchen featuring high-end stainless-steel appliances and a sleek modern layout, the perfect space for hosting unforgettable gatherings with family and friends 2) Soaring vaulted sloped ceilings, a custom-crafted fireplace, and stylish modern flooring come together to create a warm, inviting, and visually striking living space 3) Enjoy a spacious family room designed with relaxation and entertainment in mind, complete with an included 65 OLED TV, making it ideal for cozy nights in or lively weekend get-togethers 4) Set on a large and private lot, this home offers ample outdoor space to relax, entertain, or simply soak in the tranquility of your own secluded retreat 5) Tucked away in a peaceful neighbourhood just a short walk from the shores of Lake Simcoe, this location offers the perfect balance of natural serenity and everyday convenience. 1,253 finished sq.ft. plus a finished lower level. (id:63267)
Home overview
- Cooling Central air conditioning
- Heat source Natural gas
- Heat type Forced air
- Sewer/ septic Septic system
- # parking spaces 11
- Has garage (y/n) Yes
- # full baths 2
- # total bathrooms 2.0
- # of above grade bedrooms 4
- Flooring Laminate
- Has fireplace (y/n) Yes
- Subdivision Churchill
- Directions 2045908
- Lot size (acres) 0.0
- Listing # N12409927
- Property sub type Single family residence
- Status Active
- Primary bedroom 4.05m X 3.15m
Level: 2nd - Bedroom 4.19m X 3.85m
Level: 2nd - Bedroom 4.19m X 2.71m
Level: 2nd - Family room 6.35m X 5.19m
Level: Lower - Bedroom 4.03m X 3.57m
Level: Lower - Dining room 4.2m X 4.18m
Level: Main - Kitchen 4.2m X 4.19m
Level: Main
- Listing source url Https://www.realtor.ca/real-estate/28876342/210-parkview-drive-innisfil-churchill-churchill
- Listing type identifier Idx

$-2,368
/ Month












