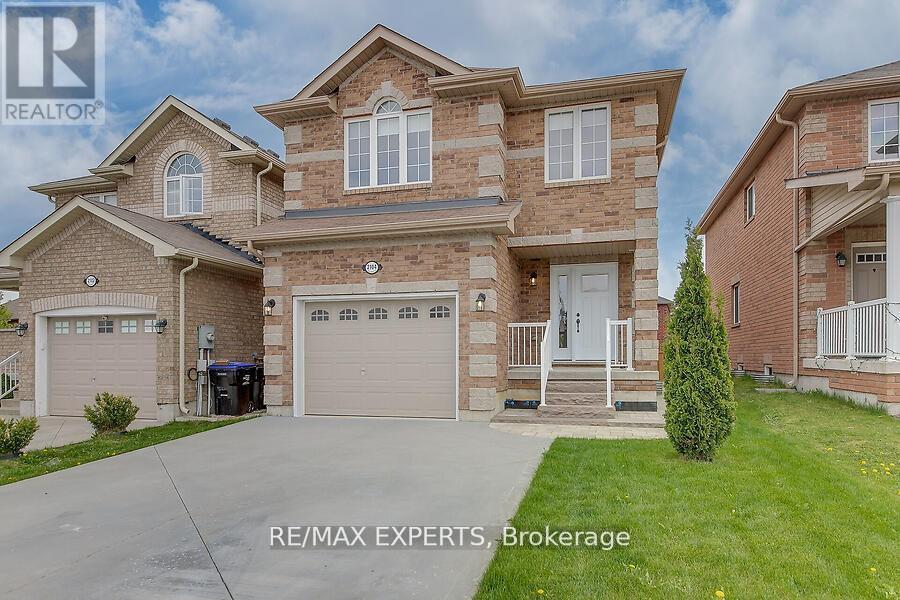
Highlights
Description
- Time on Houseful54 days
- Property typeSingle family
- Neighbourhood
- Median school Score
- Mortgage payment
Welcome to this warm and inviting 3-bedroom home that perfectly blends character, comfort, and thoughtful upgrades. From the moment you arrive, you'll notice the pride of ownership that shines through every detail. Step inside to discover a bright, open layout filled with natural light pouring in through large windows. The upgraded kitchen is a true centerpiece-featuring modern finishes, quality cabinetry, and plenty of space for cooking and entertaining. The main living areas offer a cozy yet spacious atmosphere, ideal for both everyday living and hosting guests. Each of the three bedrooms is well-proportioned, with the primary suite boasting an updated ensuite bathroom complete with contemporary fixtures and a clean, stylish design. Downstairs, a fully finished basement expands your living space and offers endless possibilities-whether you need a family room, home office, gym, or play area. Out back, you'll fall in love with the large backyard-perfect for gardening, barbecues, or simply relaxing under the open sky. With mature landscaping and plenty of room to roam, it's a rare find in today's market. This home is full of charm and smart upgrades, making it move-in ready and easy to love. Whether you're a first-time buyer, a growing family, or looking to downsize without compromise, this gem checks all the boxes. (id:63267)
Home overview
- Cooling Central air conditioning
- Heat source Natural gas
- Heat type Forced air
- Sewer/ septic Sanitary sewer
- # total stories 2
- # parking spaces 5
- Has garage (y/n) Yes
- # full baths 3
- # half baths 1
- # total bathrooms 4.0
- # of above grade bedrooms 4
- Flooring Laminate, ceramic, carpeted
- Subdivision Alcona
- Lot size (acres) 0.0
- Listing # N12388600
- Property sub type Single family residence
- Status Active
- Primary bedroom 6.43m X 3.89m
Level: 2nd - 3rd bedroom 2.84m X 3.81m
Level: 2nd - 2nd bedroom 3.48m X 2.74m
Level: 2nd - Kitchen 5.48m X 3.4m
Level: Basement - Recreational room / games room 2.87m X 2.64m
Level: Basement - Dining room 2.84m X 2.84m
Level: Main - Kitchen 2.84m X 2.82m
Level: Main - Living room 3.43m X 5.69m
Level: Main
- Listing source url Https://www.realtor.ca/real-estate/28829798/2104-galloway-street-innisfil-alcona-alcona
- Listing type identifier Idx

$-2,133
/ Month










