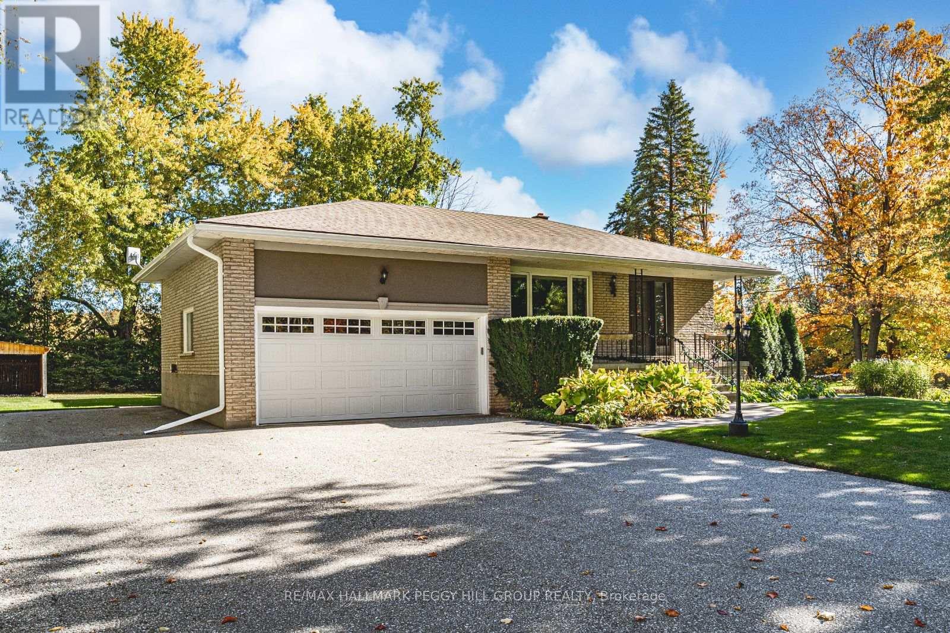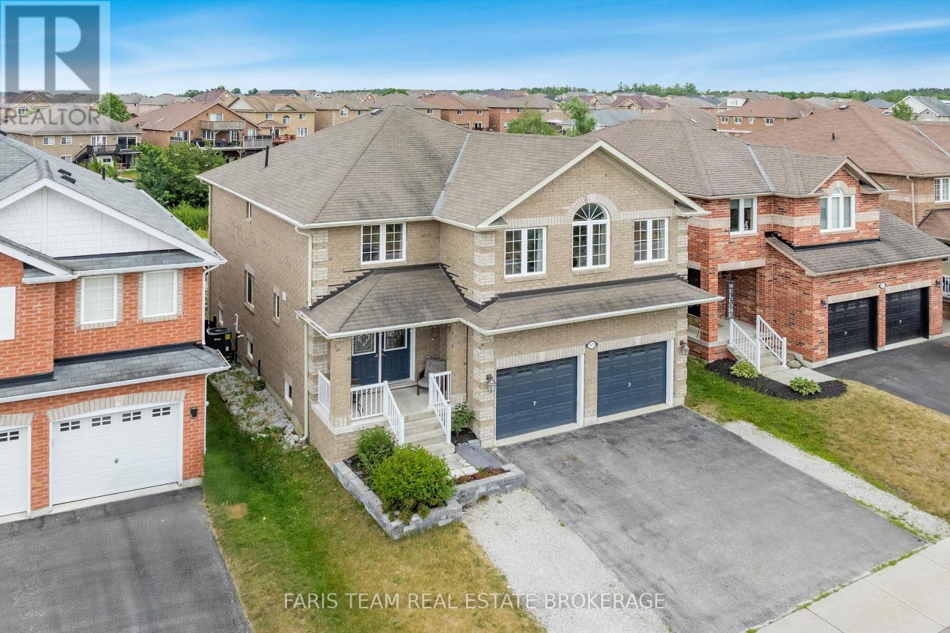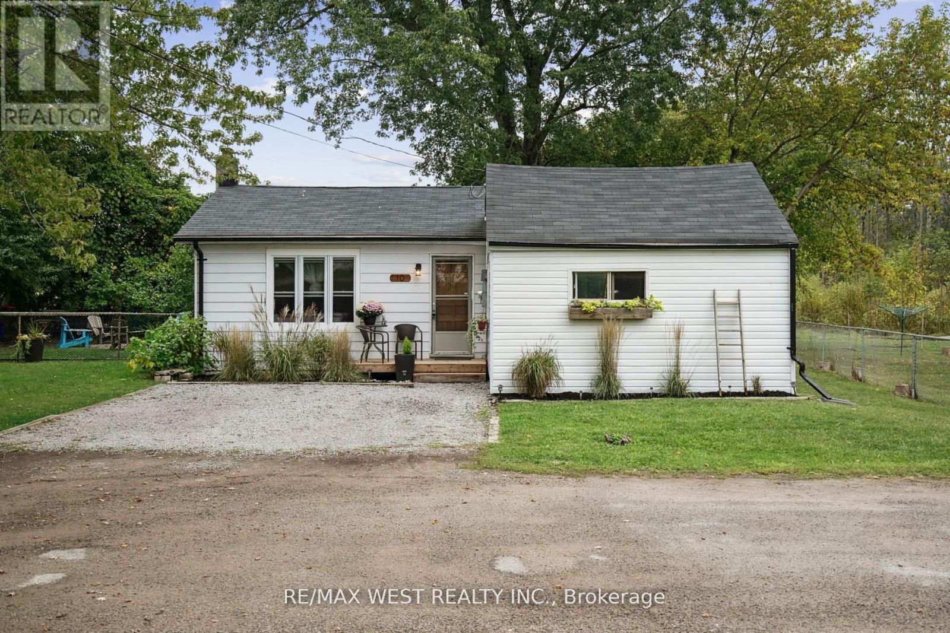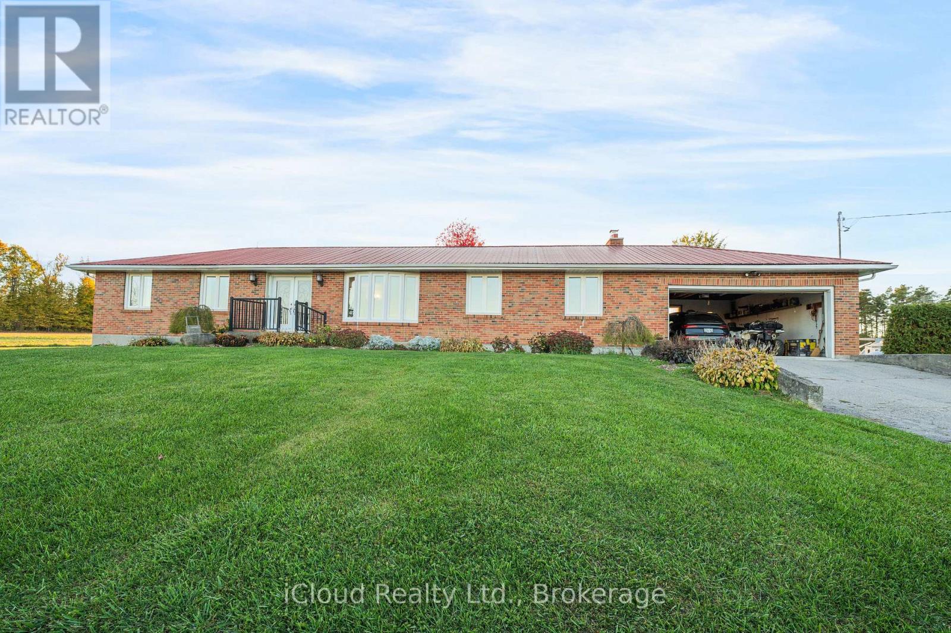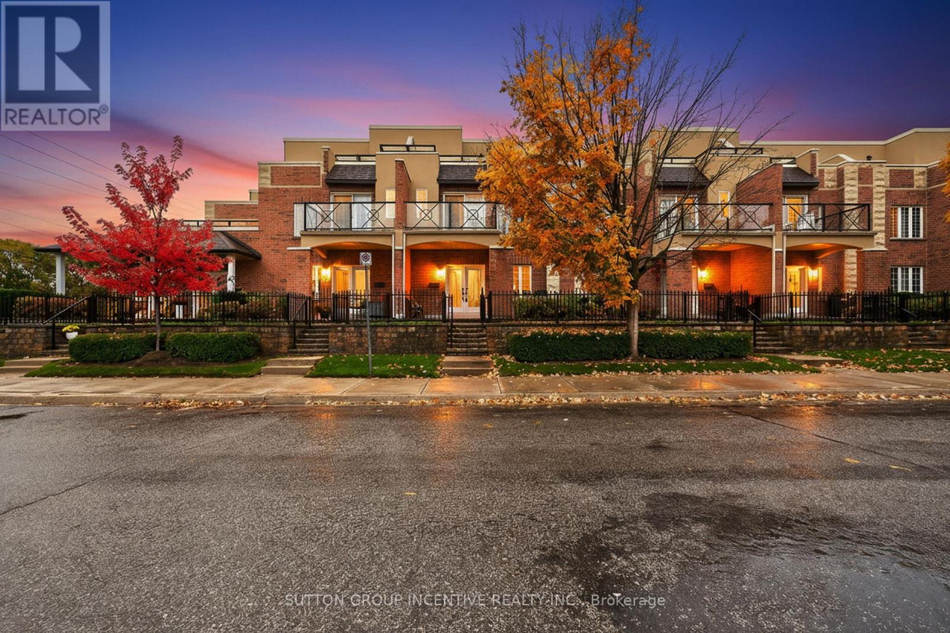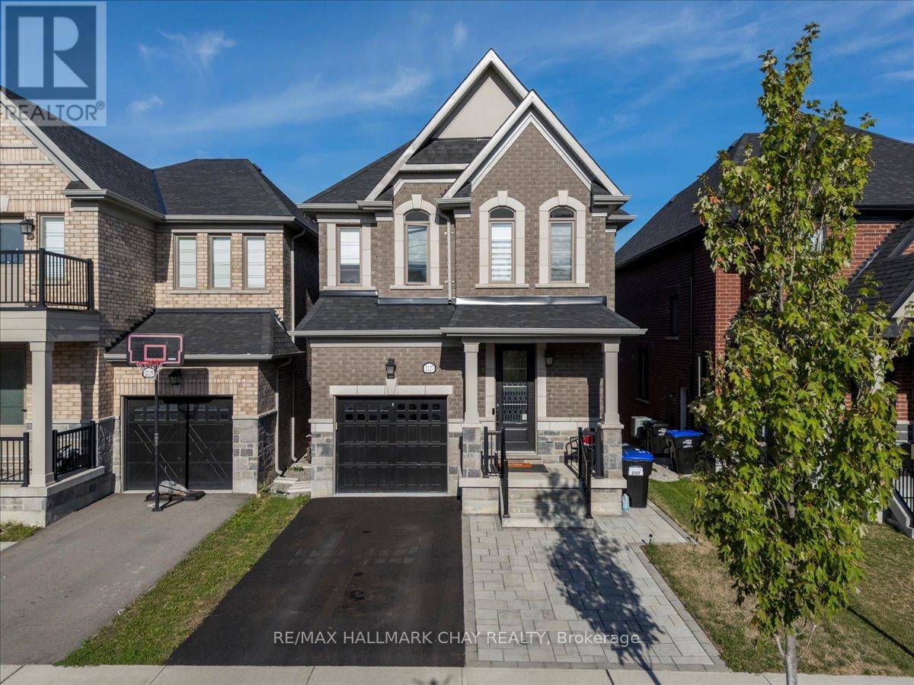
Highlights
Description
- Time on Houseful53 days
- Property typeSingle family
- Neighbourhood
- Median school Score
- Mortgage payment
Welcome Home! This 3-bedroom detached home is only 4 years young and still covered under Tarion warranty, set in a family-friendly neighbourhood with everyday conveniences just minutes away. From the moment you arrive, the stone and brick exterior, covered front porch, and stone walkway pop with 10++ curb appeal. Inside, you'll find a bright interior with large windows, 9-foot smooth ceilings, hardwood floors, and upgraded trim that set the tone for a modern open-concept design. The Great Room main living area features a contemporary fireplace and blends the kitchen meant for entertaining, gathering friends or just eating cereal at the island seating complete with quartz countertops, stainless steel appliances, the detailed herringbone tile backsplash and loads of cabinetry. A spacious dining area makes entertaining effortless, while the walk-out to a large deck and fully fenced yard is perfect for summer BBQs and family time. Upstairs, the primary suite offers a walk-in closet even the discerning buyer will love and a spa-inspired ensuite with a soaker tub, frameless glass shower, and dual vanity. The additional bedrooms are generously sized, providing comfort and flexibility for the whole family. The builder also enlarged the basement windows and added a rough-in for a potential separate entrance, giving you future options to expand.Move-in ready, beautifully cared for, and filled with thoughtful upgrades, check this home out for yourself today. (id:63267)
Home overview
- Cooling Central air conditioning
- Heat source Natural gas
- Heat type Forced air
- Sewer/ septic Sanitary sewer
- # total stories 2
- # parking spaces 3
- Has garage (y/n) Yes
- # full baths 2
- # half baths 1
- # total bathrooms 3.0
- # of above grade bedrooms 3
- Flooring Hardwood, tile
- Subdivision Alcona
- Lot desc Landscaped
- Lot size (acres) 0.0
- Listing # N12369431
- Property sub type Single family residence
- Status Active
- 2nd bedroom 4.87m X 2.26m
Level: 2nd - Bathroom Measurements not available
Level: 2nd - Primary bedroom 5.8m X 3.35m
Level: 2nd - Bathroom Measurements not available
Level: 2nd - Laundry Measurements not available
Level: 2nd - 3rd bedroom 3.38m X 2.77m
Level: 2nd - Recreational room / games room 14.35m X 6.43m
Level: Basement - Dining room 7.93m X 3.38m
Level: Main - Kitchen 6.11m X 6.42m
Level: Main - Bathroom Measurements not available
Level: Main - Great room 7.93m X 3.38m
Level: Main - Foyer Measurements not available
Level: Main
- Listing source url Https://www.realtor.ca/real-estate/28788741/2127-wilson-street-innisfil-alcona-alcona
- Listing type identifier Idx

$-2,333
/ Month







