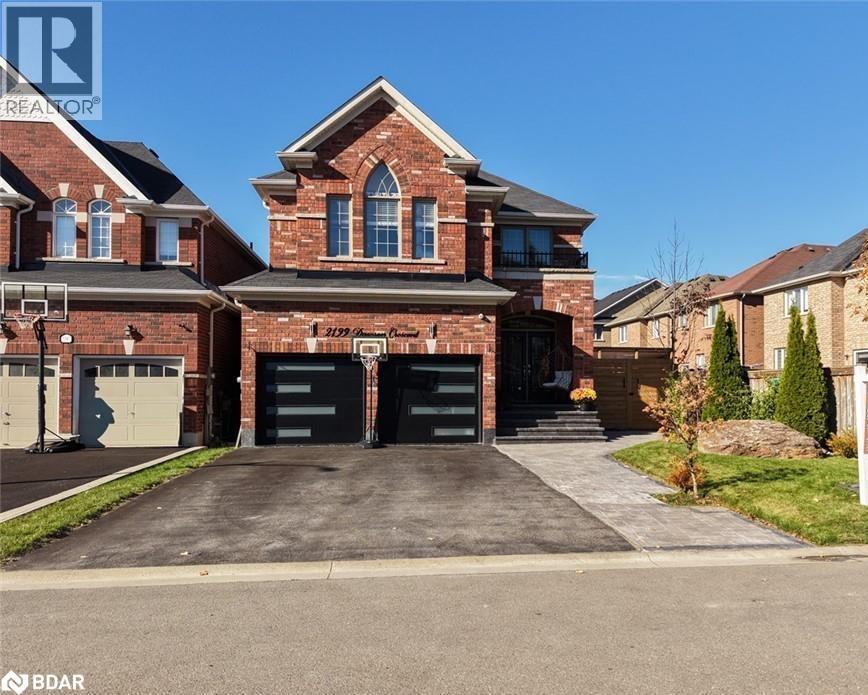
Highlights
Description
- Home value ($/Sqft)$363/Sqft
- Time on Houseful17 days
- Property typeSingle family
- Style2 level
- Neighbourhood
- Median school Score
- Mortgage payment
A home crafted with intention and designed to inspire in the heart of Innisfil. From the moment you arrive, you’ll feel the difference — the attention to detail, the quality of the finishes, and the warmth that only a truly custom-built home can offer. This move-in ready 5-bedroom, 5-bathroom detached home offers more than 3,600 sq. ft. of luxury living space in one of Innisfil’s most desirable family-friendly neighbourhoods. Inside, natural light fills the open-concept main floor, featuring hardwood flooring, 9-ft ceilings, and elegant spaces designed for both comfort and entertaining. At the heart of the home, the chef’s kitchen impresses with quartz countertops, refinished cabinetry, modern backsplash, and a spacious island perfect for family gatherings. A built-in scent-diffuser system adds a subtle touch of elegance, creating a truly one-of-a-kind living experience. Upstairs, every bedroom offers custom closet organizers and thoughtful design, while the finished basement provides additional living space, ideal for an in-law suite, home gym, or media room — perfect for growing families or guests. Step outside to your private backyard oasis, where stamped concrete pathways lead to a custom-covered patio, perfect for outdoor entertaining year-round. Enjoy the swim spa hot tub and panoramic six-person sauna, creating your very own wellness retreat at home. Additional highlights include a security system, epoxy-coated garage floor, and new garage doors that enhance both curb appeal and functionality. Every detail of this Innisfil dream home tells a story of craftsmanship, comfort, and design excellence. It’s more than a place to live — it’s a lifestyle that welcomes you home every day. Every home tells a story — this one just happens to be unforgettable. Welcome to your next chapter. (id:63267)
Home overview
- Cooling Central air conditioning
- Heat source Natural gas
- Heat type Forced air
- Has pool (y/n) Yes
- Sewer/ septic Municipal sewage system
- # total stories 2
- # parking spaces 6
- Has garage (y/n) Yes
- # full baths 4
- # half baths 1
- # total bathrooms 5.0
- # of above grade bedrooms 5
- Has fireplace (y/n) Yes
- Subdivision In23 - alcona
- Lot size (acres) 0.0
- Building size 3515
- Listing # 40779109
- Property sub type Single family residence
- Status Active
- Bathroom (# of pieces - 4) 3.124m X 1.727m
Level: 2nd - Bedroom 4.115m X 3.962m
Level: 2nd - Bedroom 3.683m X 3.531m
Level: 2nd - Bedroom 5.563m X 4.115m
Level: 2nd - Full bathroom 3.962m X 2.235m
Level: 2nd - Bathroom (# of pieces - 4) 3.658m X 2.311m
Level: 2nd - Primary bedroom 5.842m X 4.674m
Level: 2nd - Bedroom 3.734m X 3.073m
Level: Basement - Other 2.489m X 2.007m
Level: Basement - Pantry 3.683m X 1.6m
Level: Basement - Bathroom (# of pieces - 3) 3.759m X 2.642m
Level: Basement - Recreational room 10.541m X 8.23m
Level: Lower - Bathroom (# of pieces - 2) 1.727m X 1.422m
Level: Main - Kitchen 3.683m X 3.277m
Level: Main - Dining room 5.613m X 3.277m
Level: Main - Breakfast room 3.683m X 2.515m
Level: Main - Foyer 3.353m X 2.642m
Level: Main - Laundry 3.277m X 1.88m
Level: Main - Living room 5.842m X 3.683m
Level: Main
- Listing source url Https://www.realtor.ca/real-estate/28991444/2199-dawson-crescent-innisfil
- Listing type identifier Idx

$-3,400
/ Month










