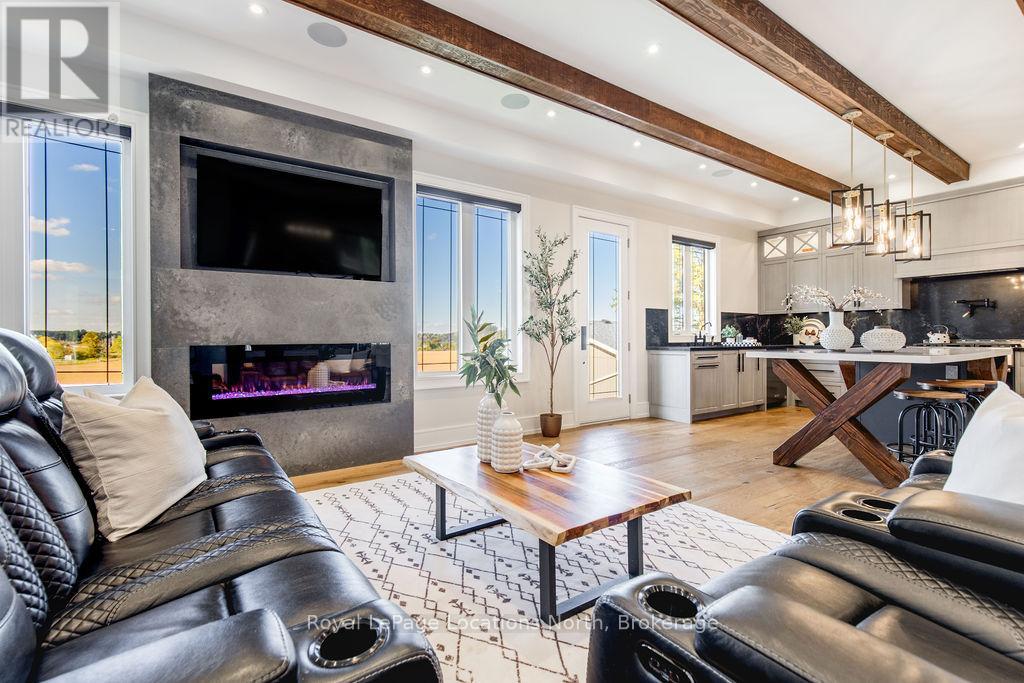
Highlights
Description
- Time on Houseful11 days
- Property typeSingle family
- Neighbourhood
- Median school Score
- Mortgage payment
BACKS ONTO PROTECTED LAND. This stunning luxury home is situated on a quiet dead-end st, w/views of the countryside, + steps from park/rink/courts/library. This thoughtfully designed home offers an elegant, vibe, w/high end craftsmanship, featuring a stone + stucco exterior w/exceptional curb appeal. Upon entering, you are greeted by a grand entrance w/ heated porcelain tile floors, a custom wood staircase w/glass railing, + vaulted ceilings that create an inviting ambiance. The main level showcases engineered white oak flooring + exposed beam accents. The spacious living room offers custom-built cabinetry, a tiled feature wall with a built-in electric f/pl, + space for a TV. Adjacent is the elegant dining room, equipped w/ built-in cabinetry, dry bar, quartz counters, backsplash, +under-mount lighting perfect for entertaining. The family room flows directly from the dining room, offering a 2nd tiled wall w/ built-in electric f/pl, lg windows + seamless transition. The gourmet kitchen is classy, featuring an oversized island, quartz countertops, high-end s/s appliances, incl a gas range w/ a custom range hood + walk-in pantry. A private office w/views + a mud/laundry room w/heated tile floors, inside entry to garage w/ epoxy floors + w/up from basement. 25 ft ceilings impress, flowing into 2nd flr w/white oak flooring that continues throughout, leading to the luxurious primary suite. This retreat incl access to private balcony, a walk-through closet w/ built-in organizers, + 6PC ensuite w/ dbl sinks, soaker tub, + large glass shower. Two additional bedrooms each have their own 3PC bathrooms w/ tiled showers + heated floors. The basement offers versatility, featuring expansive rec room + walk-out French doors leading to the patio, providing in-law potential. This bright space offers luxury plank floor, full kitchen, 2 bedrooms, + a 3PC bathroom. Outside, enjoy an add. detached,heated 2-car garage w/ gas + water lines for future pool installation. (id:63267)
Home overview
- Cooling Central air conditioning
- Heat source Natural gas
- Heat type Forced air
- Sewer/ septic Sanitary sewer
- # total stories 2
- Fencing Fenced yard
- # parking spaces 12
- Has garage (y/n) Yes
- # full baths 4
- # half baths 1
- # total bathrooms 5.0
- # of above grade bedrooms 5
- Has fireplace (y/n) Yes
- Subdivision Cookstown
- Directions 1638035
- Lot desc Lawn sprinkler
- Lot size (acres) 0.0
- Listing # N12454213
- Property sub type Single family residence
- Status Active
- Bedroom 5.03m X 4.6m
Level: 2nd - Primary bedroom 5.84m X 4.34m
Level: 2nd - Bedroom 5.11m X 4.27m
Level: 2nd - Cold room 6.83m X 1.07m
Level: Lower - Recreational room / games room 11.99m X 5.49m
Level: Lower - Other 2.77m X 1.68m
Level: Lower - Other 5.33m X 3m
Level: Lower - Bedroom 3.73m X 3.48m
Level: Lower - Bedroom 3.91m X 3.48m
Level: Lower - Dining room 5m X 3.15m
Level: Main - Pantry 2.62m X 1.91m
Level: Main - Family room 5.97m X 5.05m
Level: Main - Laundry 2.31m X 4.11m
Level: Main - Living room 7.95m X 4.85m
Level: Main - Other 5.05m X 3.89m
Level: Main - Office 3.07m X 2.9m
Level: Main
- Listing source url Https://www.realtor.ca/real-estate/28971489/22-east-john-street-innisfil-cookstown-cookstown
- Listing type identifier Idx

$-5,731
/ Month












