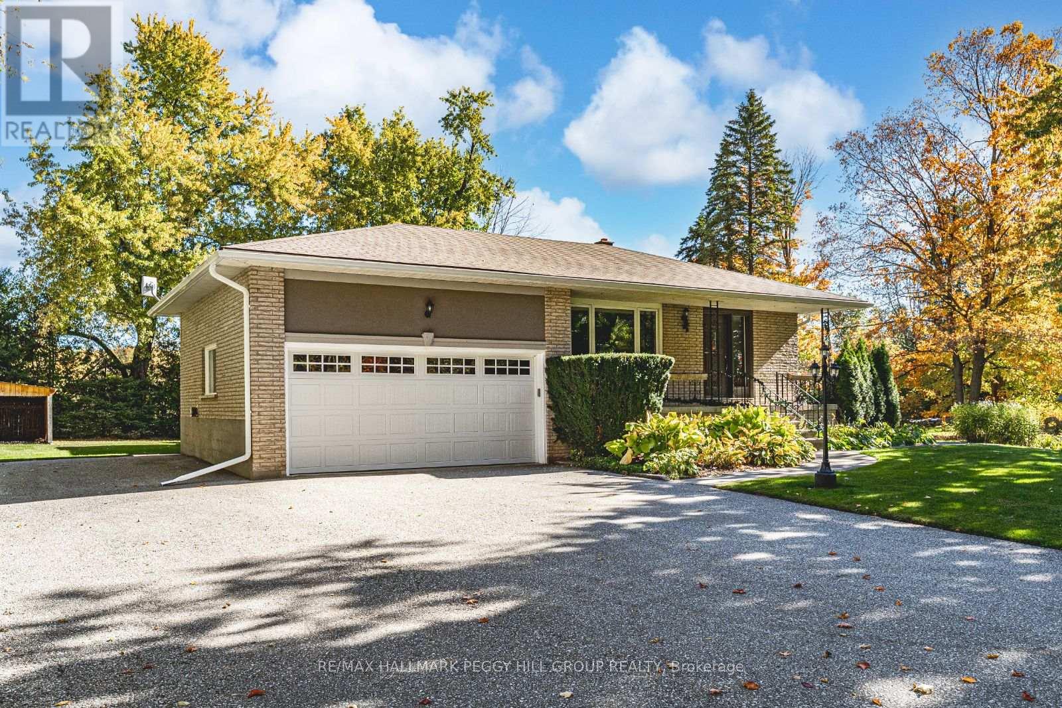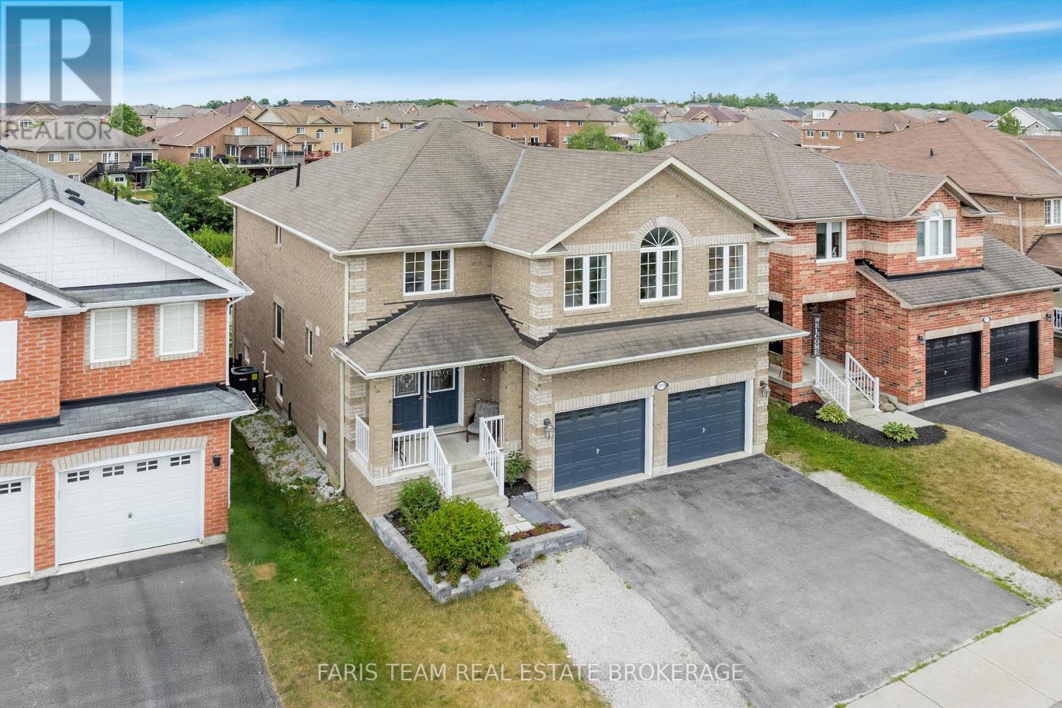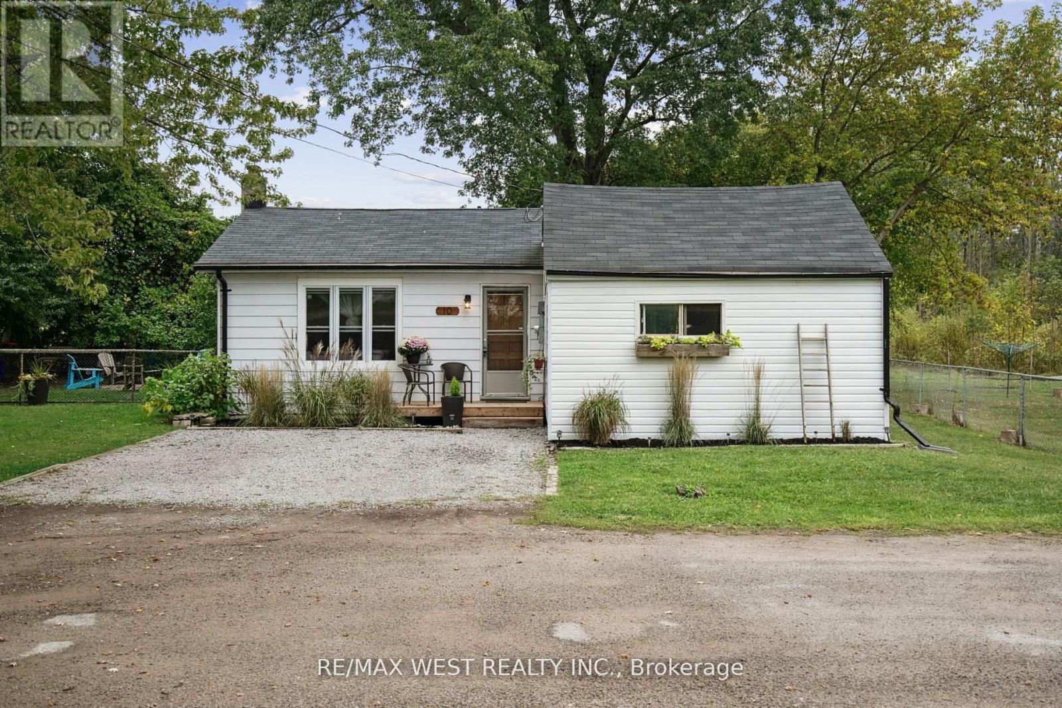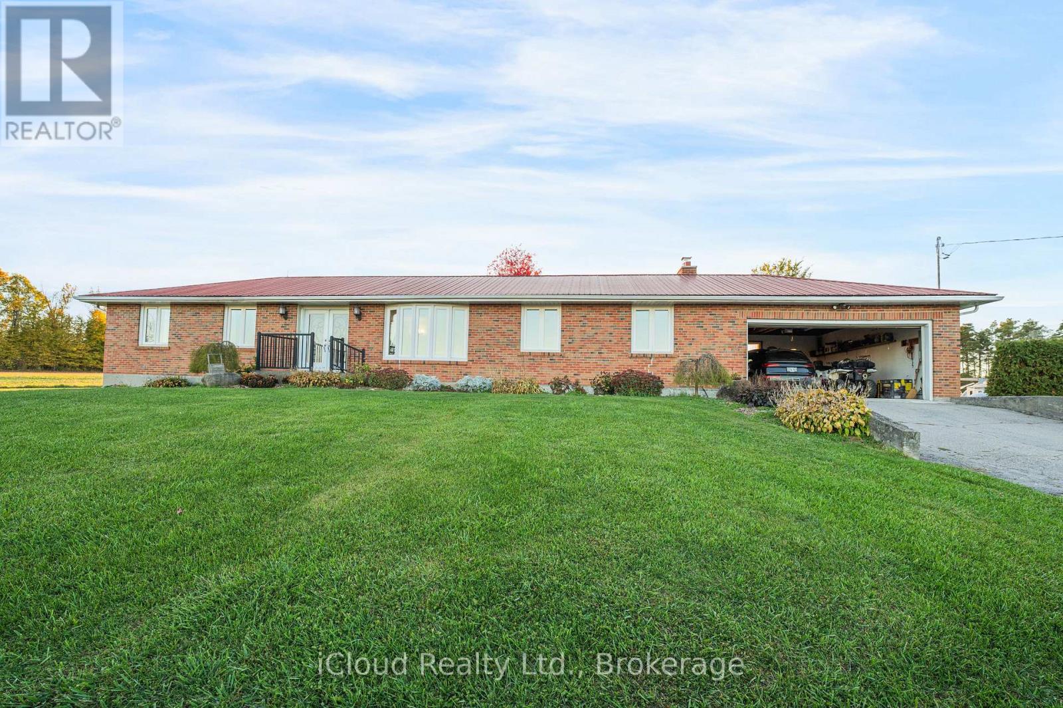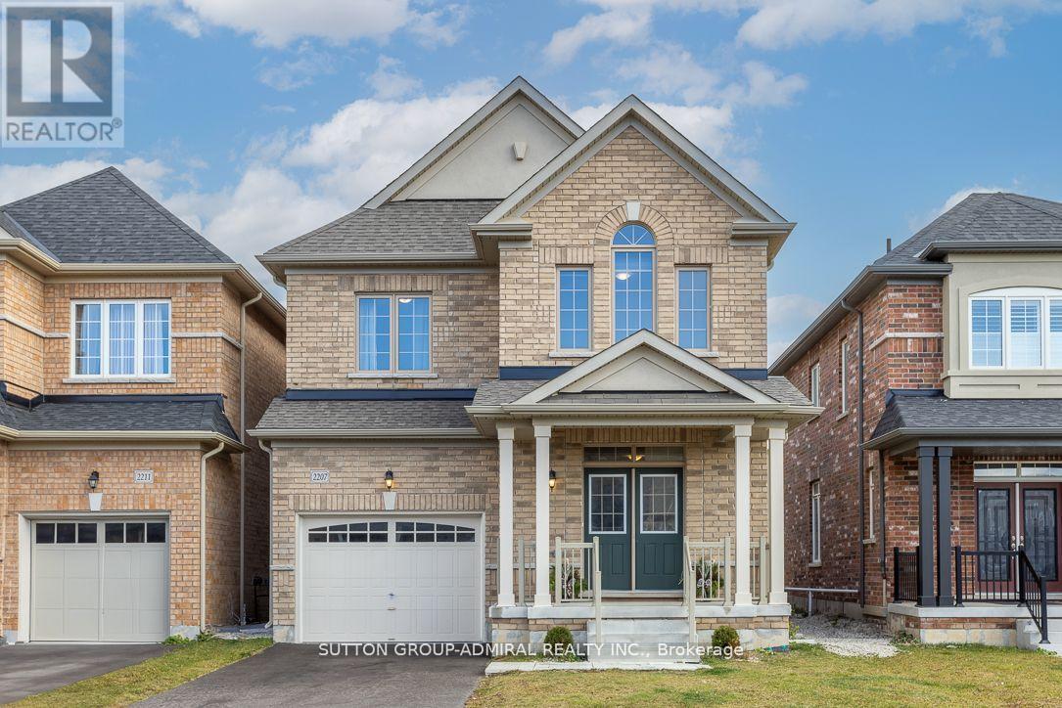
Highlights
Description
- Time on Houseful25 days
- Property typeSingle family
- Neighbourhood
- Median school Score
- Mortgage payment
Welcome to this spacious and bright 4 bedroom, 4 bathroom home located on a family friendly street. This 2577 sq ft home has lots of upgrades including 9 ft ceilings, hardwood floors, quartz counters, stainless steel appliances, kitchen backsplash, wrought iron railings, large basement window & more! The double door entry welcomes you into a flowing and spacious floor plan w/ a traditional living and dining room. The open concept eat-in kitchen has a breakfast bar and ample room for entertaining leading into the family room which features a beautiful fireplace. All bedrooms are well sized and have ensuite bathrooms. Conveniently located across from the brand new park and within walking distance of prime retail shopping centres, schools and community amenities. This spacious and loved home is ready for a new family to enjoy and create special memories! (id:63267)
Home overview
- Cooling Central air conditioning
- Heat source Natural gas
- Heat type Forced air
- Sewer/ septic Sanitary sewer
- # total stories 2
- # parking spaces 3
- Has garage (y/n) Yes
- # full baths 3
- # half baths 1
- # total bathrooms 4.0
- # of above grade bedrooms 4
- Flooring Ceramic, hardwood, carpeted
- Community features Community centre
- Subdivision Alcona
- Lot size (acres) 0.0
- Listing # N12340436
- Property sub type Single family residence
- Status Active
- 4th bedroom 3.2m X 3.05m
Level: 2nd - 3rd bedroom 4.37m X 3.05m
Level: 2nd - Primary bedroom 3.97m X 4.93m
Level: 2nd - 2nd bedroom 3.05m X 4.27m
Level: 2nd - Kitchen 3.15m X 3.82m
Level: Main - Living room 3.67m X 6.7m
Level: Main - Dining room 3.67m X 6.7m
Level: Main - Eating area 3.15m X 3.66m
Level: Main - Family room 4.22m X 4.88m
Level: Main
- Listing source url Https://www.realtor.ca/real-estate/28724140/2207-lozenby-street-innisfil-alcona-alcona
- Listing type identifier Idx

$-2,080
/ Month








