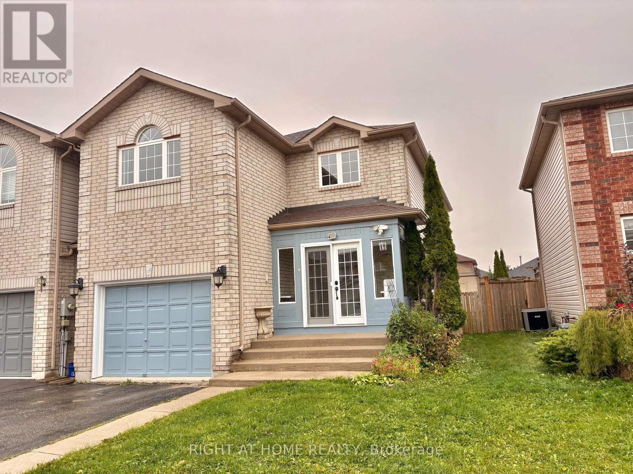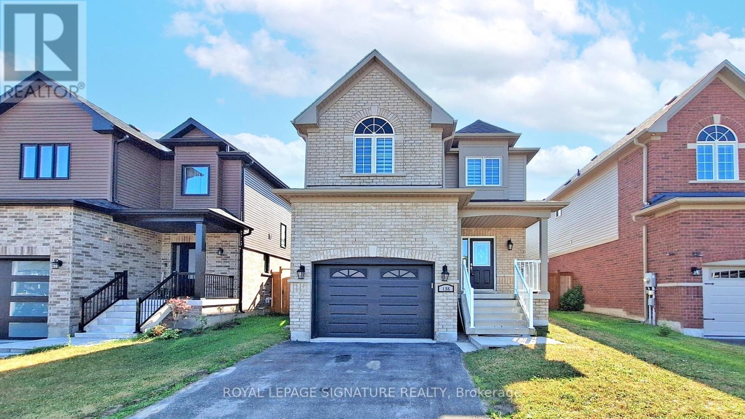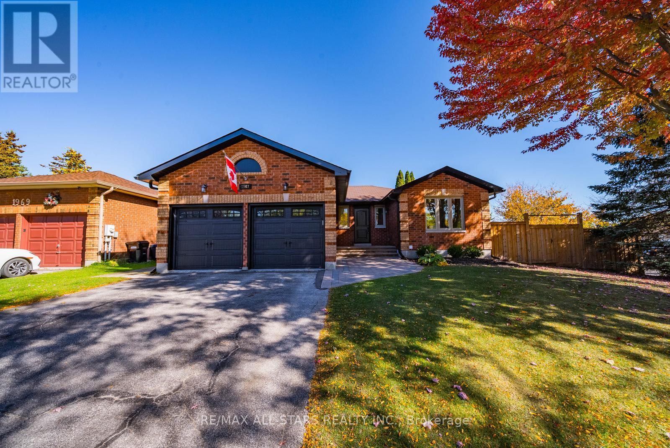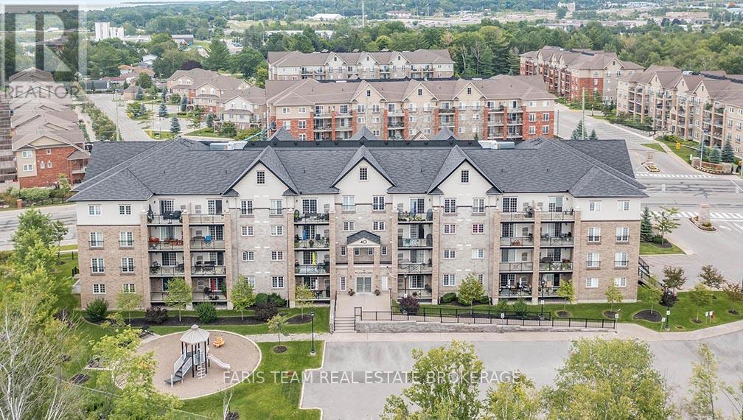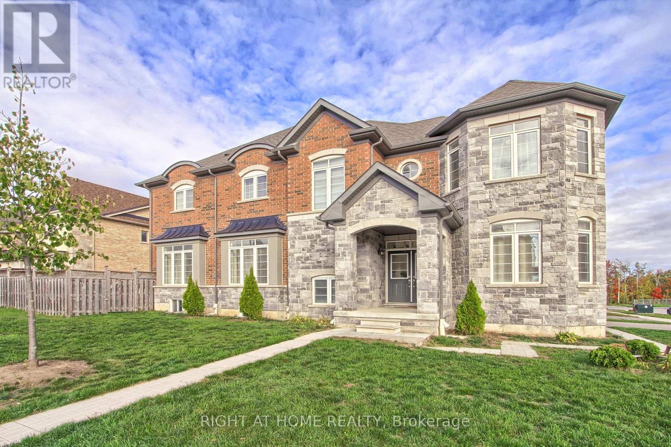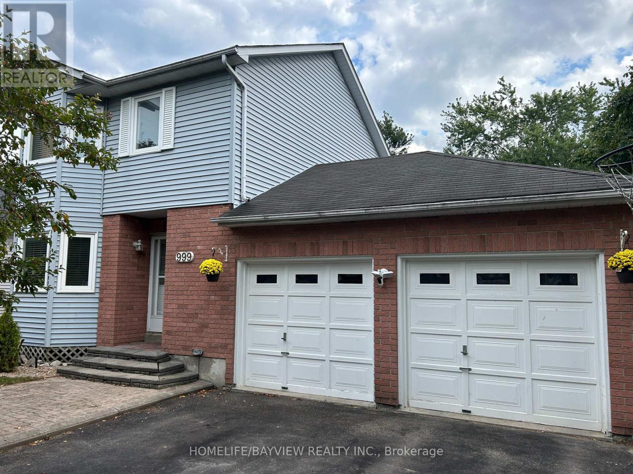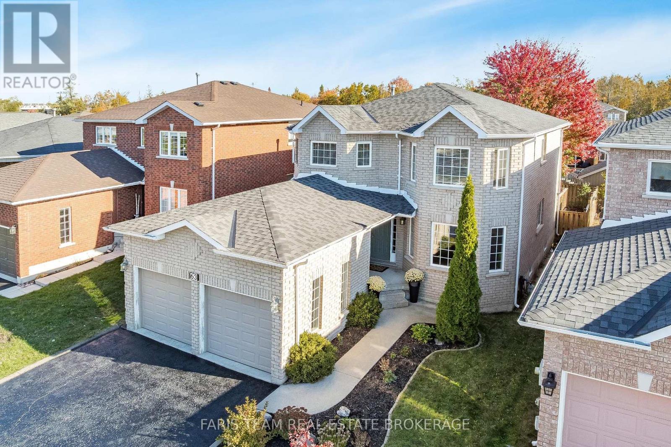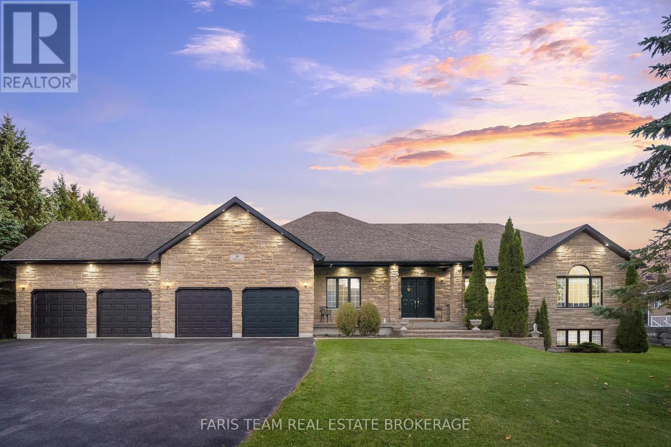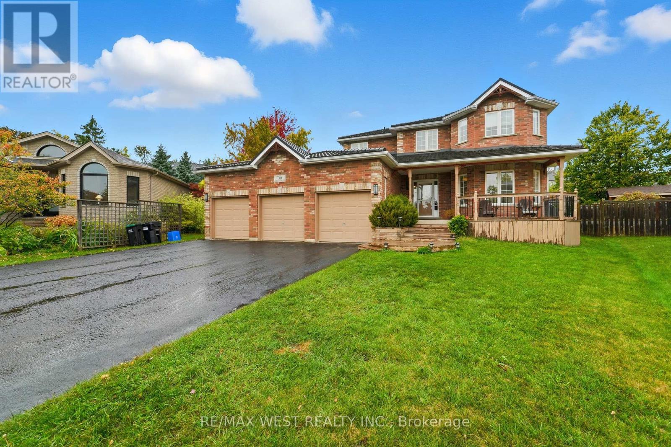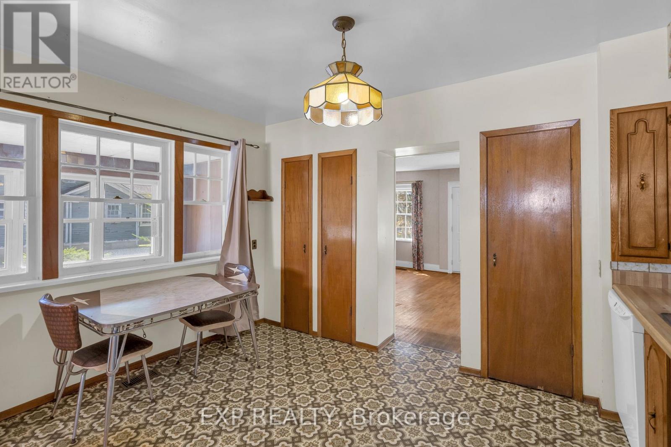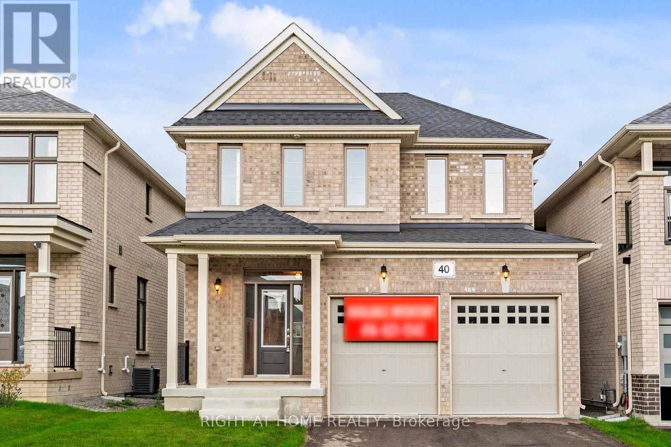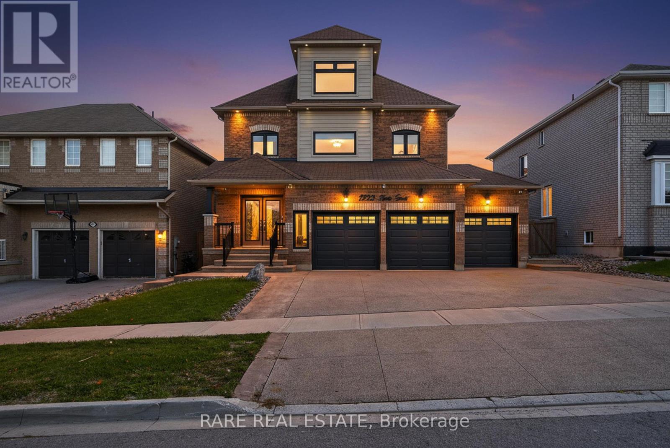
Highlights
Description
- Time on Housefulnew 2 days
- Property typeSingle family
- Neighbourhood
- Median school Score
- Mortgage payment
Set on a quiet, family-friendly street in Alcona's stunning and highly desirable neighbourhood, this extensively remodeled home offers approx. 3,400 sq. ft. of stylish living space and a rare 3-car garage. The newly converted third-floor primary retreat loft features a spa-inspired ensuite and his-and-hers walk-in closets, creating a private getaway within your home. Engineered hardwood flooring flows throughout, and the main floor offers an entertainer's layout with an updated kitchen where final touches await the new owner's personal design. Step outside to a resort-style backyard with a hot tub and professionally landscaped, low-maintenance grounds for year-round enjoyment. Ideally located near top-rated schools, parks, and shopping, this home combines comfort, convenience, and lifestyle in one exceptional package. (id:63267)
Home overview
- Cooling Central air conditioning
- Heat source Natural gas
- Heat type Forced air
- Has pool (y/n) Yes
- Sewer/ septic Sanitary sewer
- # total stories 3
- # parking spaces 6
- Has garage (y/n) Yes
- # full baths 4
- # half baths 1
- # total bathrooms 5.0
- # of above grade bedrooms 5
- Flooring Hardwood
- Subdivision Alcona
- Lot size (acres) 0.0
- Listing # N12464821
- Property sub type Single family residence
- Status Active
- Primary bedroom 5.98m X 4.82m
Level: 2nd - Bedroom 4.39m X 3.66m
Level: 2nd - Bedroom 3.26m X 3.61m
Level: 2nd - Bedroom 4.45m X 3.66m
Level: 2nd - Bathroom 2.81m X 4.29m
Level: 2nd - Primary bedroom 5.19m X 4.47m
Level: 3rd - Bathroom 5.19m X 4.88m
Level: 3rd - Living room 5.93m X 4.66m
Level: Main - Kitchen 8.94m X 3.76m
Level: Main - Utility 2.96m X 1.43m
Level: Main - Mudroom 3.47m X 1.96m
Level: Main - Foyer 2.81m X 2.79m
Level: Main - Dining room 3.01m X 4.65m
Level: Main
- Listing source url Https://www.realtor.ca/real-estate/28995266/2223-nevils-street-innisfil-alcona-alcona
- Listing type identifier Idx

$-2,667
/ Month

