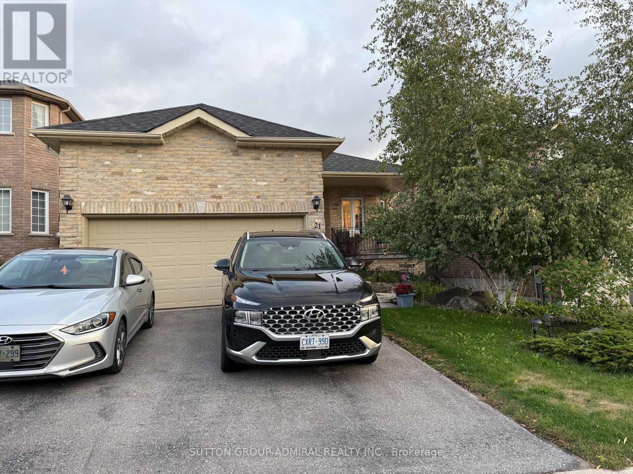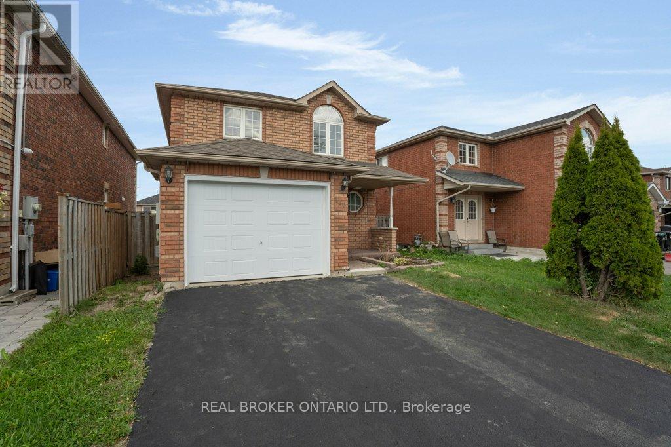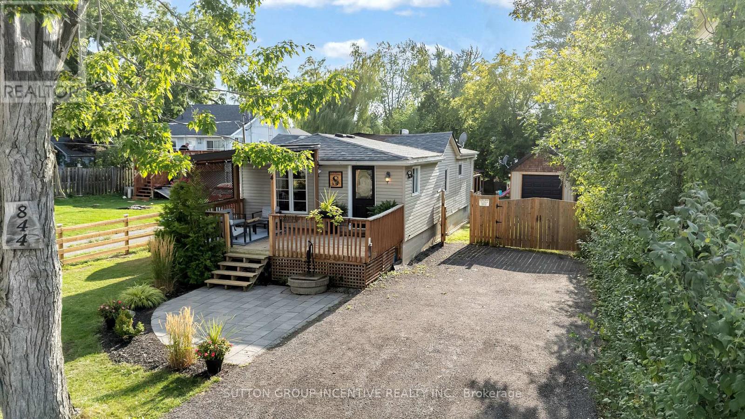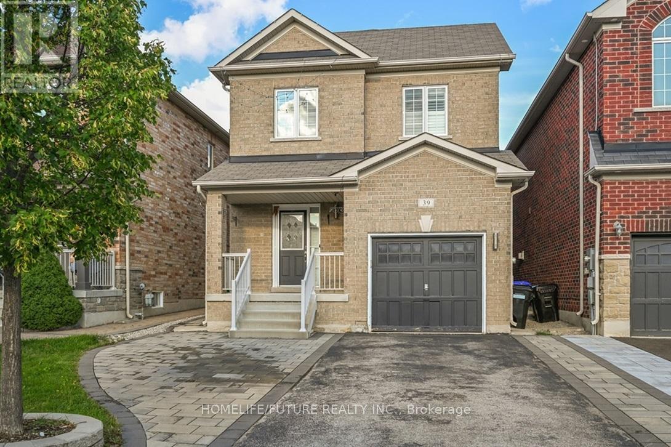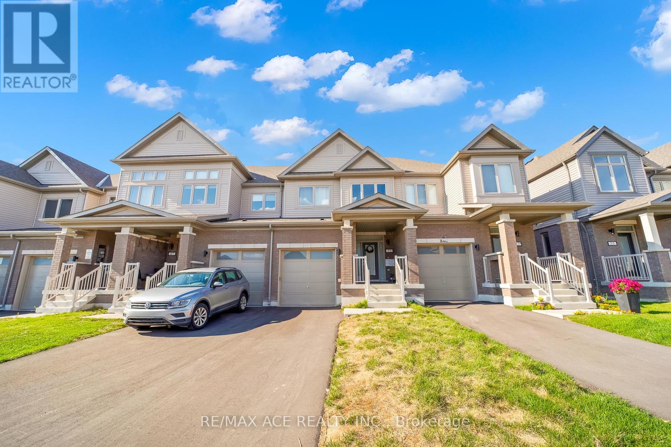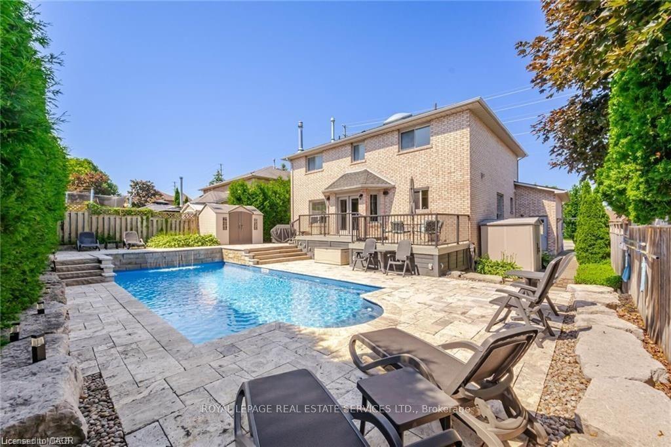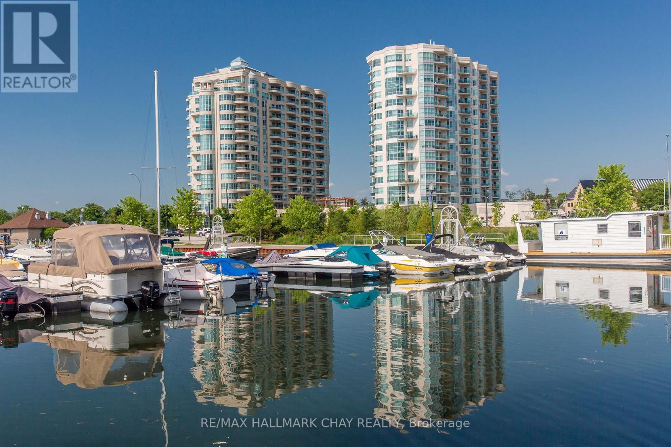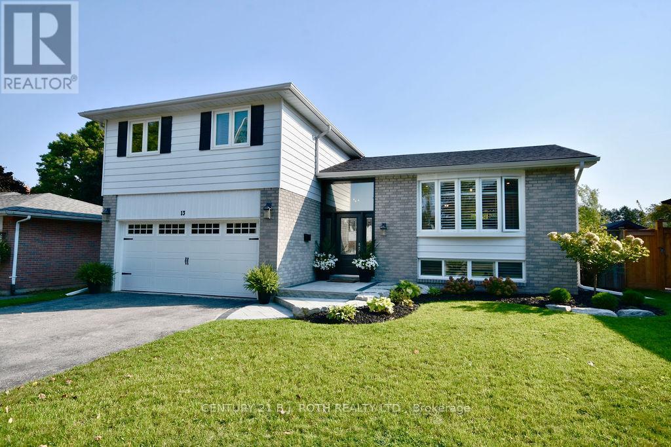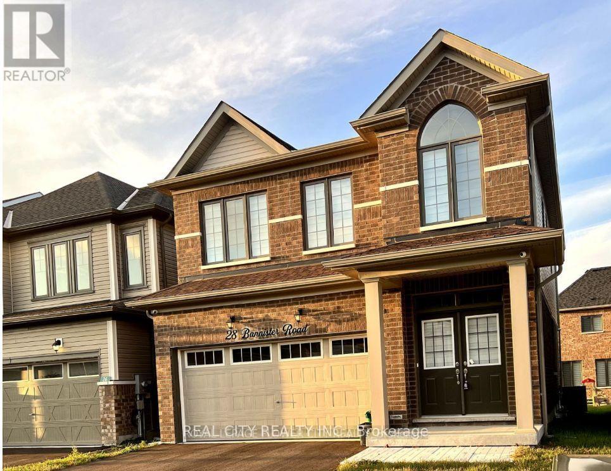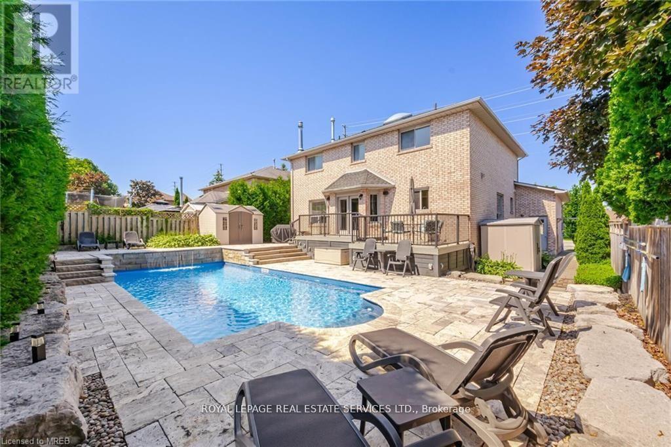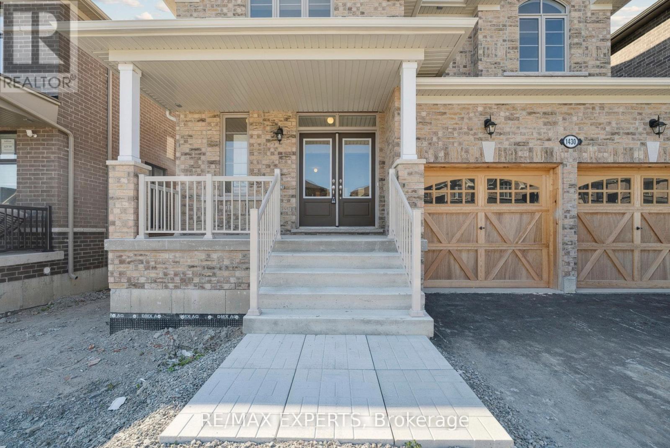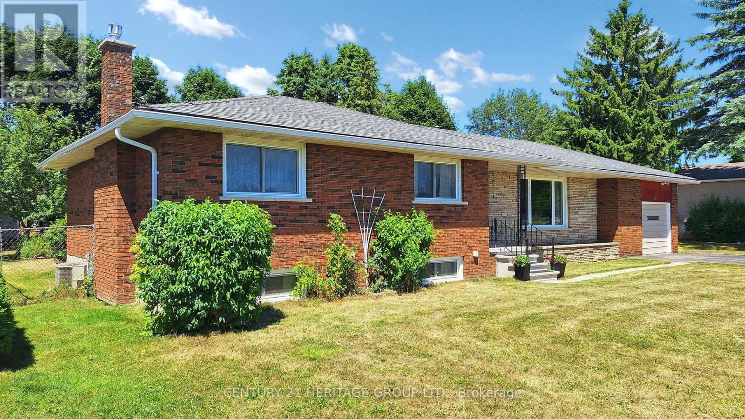
Highlights
Description
- Time on Houseful19 days
- Property typeSingle family
- StyleBungalow
- Neighbourhood
- Median school Score
- Mortgage payment
Charming 3+1 Bedroom Bungalow on Oversized Lot in Prime Stroud Location. Let your children walk to school with ease from this well maintained, all-brick custom bungalow, nestled on a spectacular 102 x 165 fully fenced lot in one of Stroud's most desirable neighborhoods. Featuring a convenient double gate to the backyard, this property offers ample space for outdoor living and even room to park your RV or boat beside the garage.Step inside to find hardwood floors throughout the main level, complemented by large windows that flood the home with natural light. All bedrooms are generously sized, each with ample closet space. The updated windows and high-efficiency gas furnace provide both comfort and energy savings.The high-ceilinged basement offers tremendous versatility with a full second eat-in kitchen, an expansive recreation room with cozy gas fireplace, and a private walkout to the garage. Perfect for multigenerational living or potential in-law suite.Commuters will love the unbeatable location just 2 minutes from the GO Train, and a short drive to Highway 400, Innisfil Beach, and the City of Barrie. This home truly combines space, style, and convenience in a family-friendly setting. (id:63267)
Home overview
- Cooling Central air conditioning
- Heat source Natural gas
- Heat type Forced air
- Sewer/ septic Septic system
- # total stories 1
- # parking spaces 7
- Has garage (y/n) Yes
- # full baths 2
- # total bathrooms 2.0
- # of above grade bedrooms 4
- Flooring Hardwood, carpeted
- Subdivision Stroud
- Directions 1422165
- Lot size (acres) 0.0
- Listing # N12300938
- Property sub type Single family residence
- Status Active
- Kitchen 8.85m X 3.35m
Level: Basement - Laundry 3.86m X 3.35m
Level: Basement - Recreational room / games room 9.75m X 4.45m
Level: Basement - 4th bedroom 3.66m X 2.95m
Level: Basement - Primary bedroom 4.39m X 3.86m
Level: Main - Foyer 1.85m X 1.31m
Level: Main - Kitchen 4.89m X 2.87m
Level: Main - Dining room 2.84m X 3.01m
Level: Main - Living room 6.71m X 3.45m
Level: Main - 3rd bedroom 3.86m X 3.43m
Level: Main - 2nd bedroom 3.76m X 3.35m
Level: Main
- Listing source url Https://www.realtor.ca/real-estate/28639883/224-glenn-avenue-innisfil-stroud-stroud
- Listing type identifier Idx

$-2,173
/ Month

