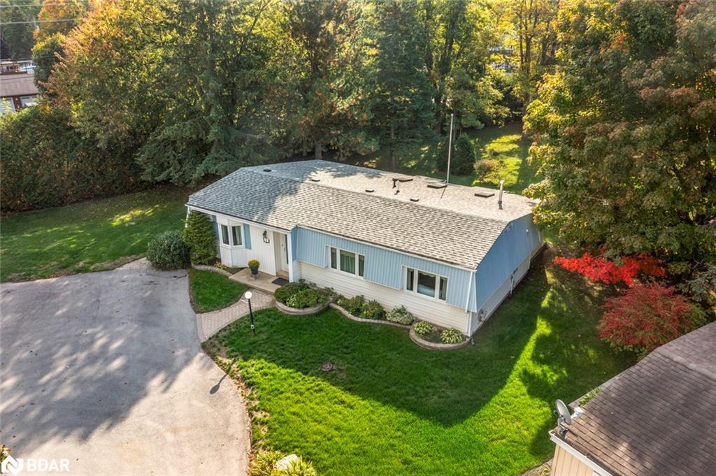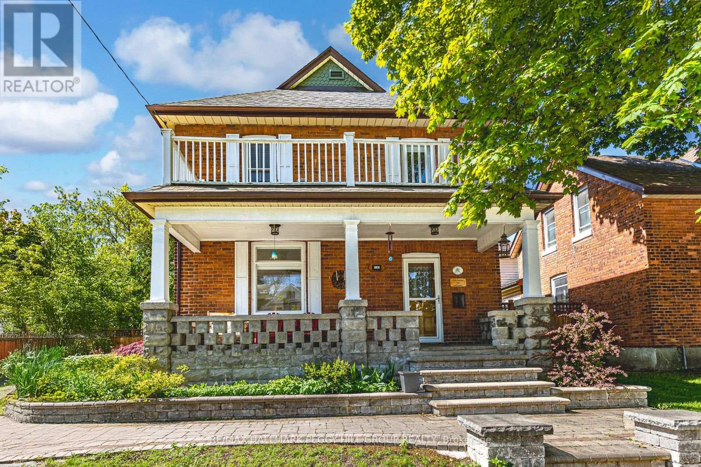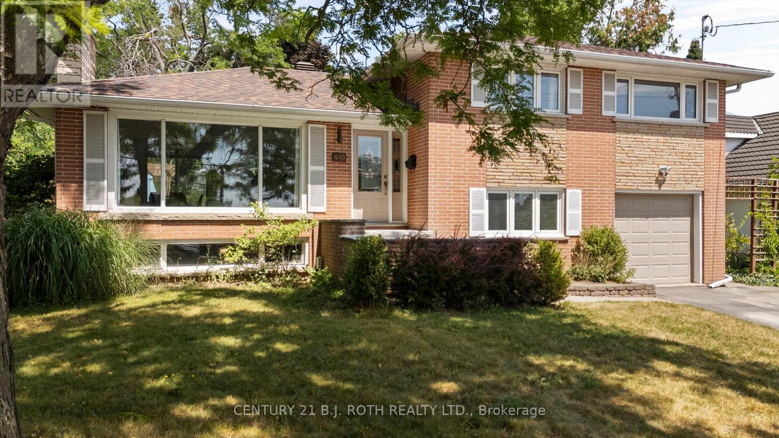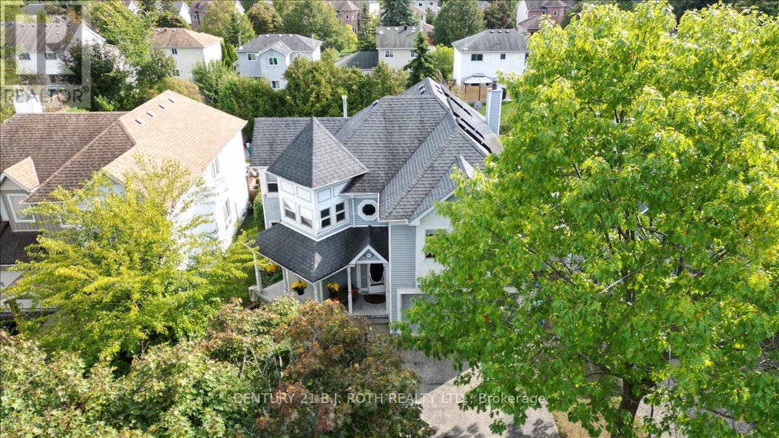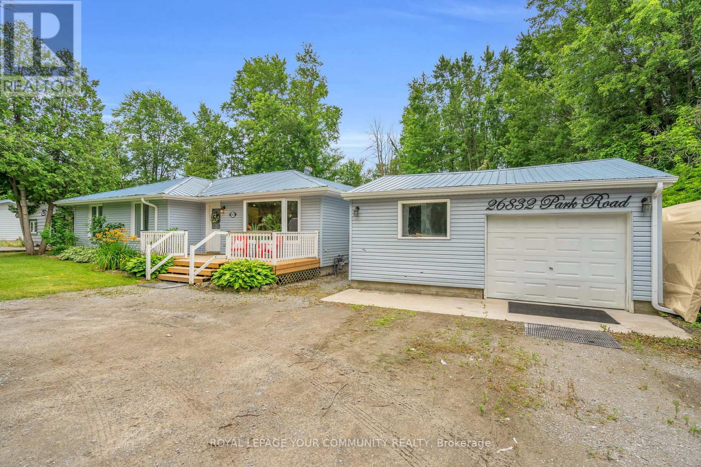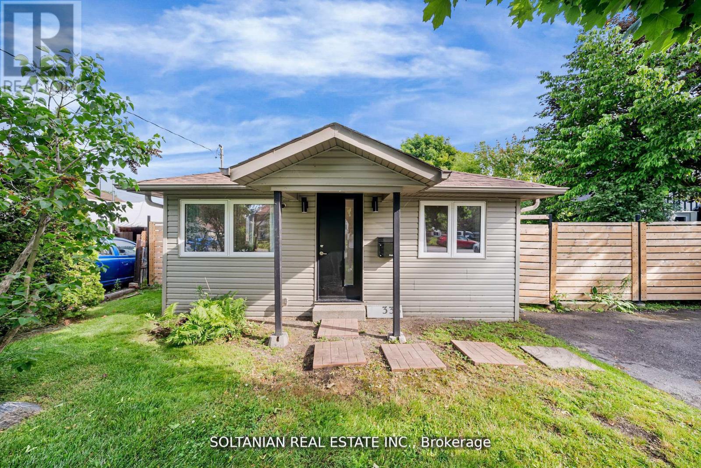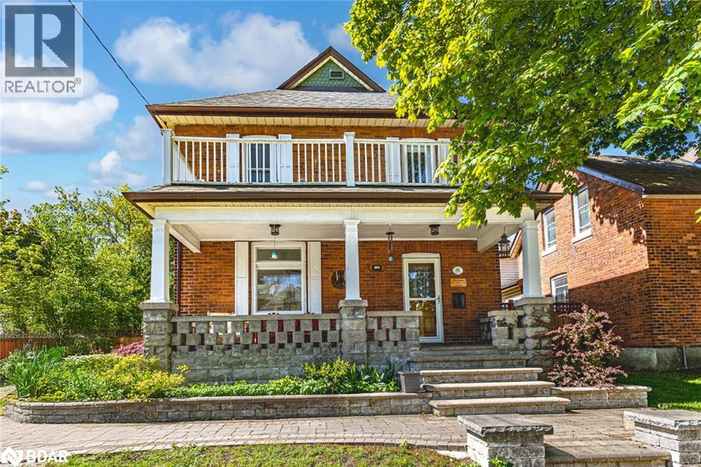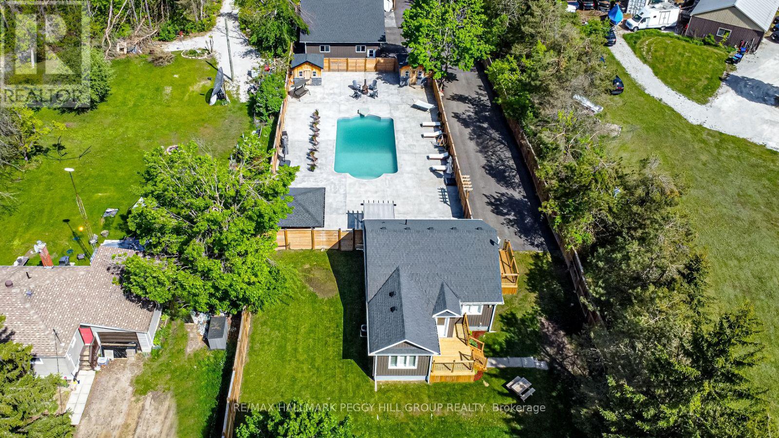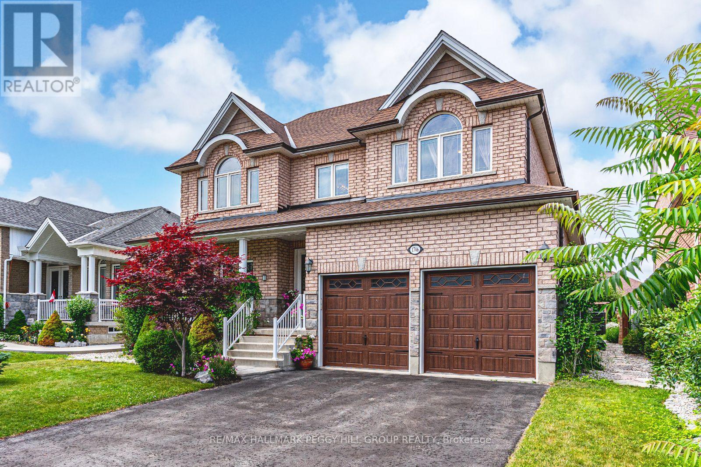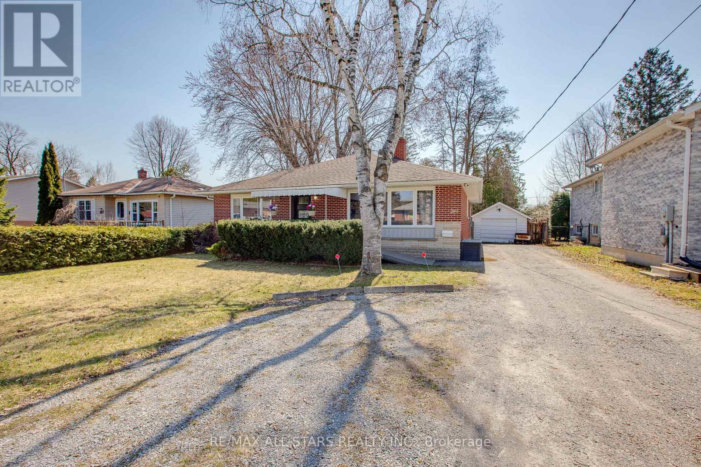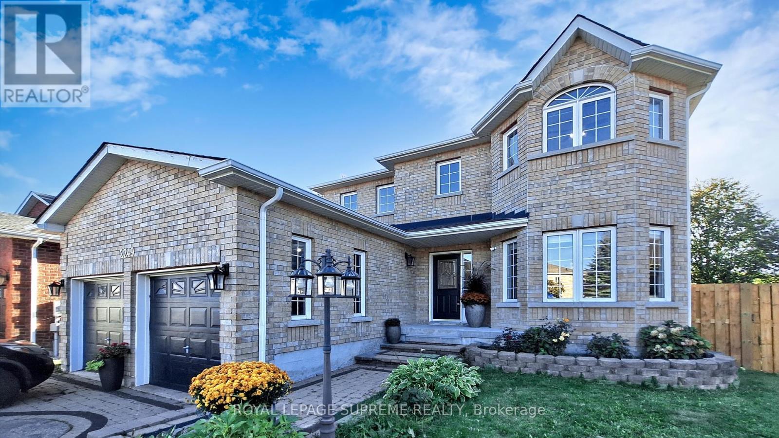
Highlights
Description
- Time on Housefulnew 1 hour
- Property typeSingle family
- Neighbourhood
- Median school Score
- Mortgage payment
Tucked away on a quiet crescent in one of Innisfil's most welcoming neighborhoods, this home is a true hidden gem with space to spare and heart to share. With nearly 1,900 SqFt of well-laid-out living space, 3 comfortable bedrooms upstairs, 4 bathrooms throughout, plus a bonus bedroom and office in the basement, there's room for everyone to live, work, and grow. The open-concept kitchen flows beautifully into the living room and opens to a generous dining area that easily seats 12, perfect for holiday meals or Sunday family feasts. Freshly painted and well cared for, this isn't your typical cookie-cutter home, its full of warmth, charm, and practical comfort. The irregular lot gives you a well sized backyard that's ready for kids to run, summer BBQs, or quiet mornings with coffee in hand. And with a double garage plus 2 extra parking spaces, you've got room for guests and extra family. Whether you're upsizing, starting fresh, or planting family roots, 2249 Jack Cres is the kind of home that's ready to make memories. (id:63267)
Home overview
- Cooling Central air conditioning
- Heat source Natural gas
- Heat type Forced air
- Sewer/ septic Sanitary sewer
- # total stories 2
- # parking spaces 6
- Has garage (y/n) Yes
- # full baths 3
- # half baths 1
- # total bathrooms 4.0
- # of above grade bedrooms 4
- Flooring Laminate, vinyl, hardwood
- Subdivision Alcona
- Directions 2205448
- Lot size (acres) 0.0
- Listing # N12434583
- Property sub type Single family residence
- Status Active
- 3rd bedroom 3.08m X 3.13m
Level: 2nd - Primary bedroom 3.02m X 5.72m
Level: 2nd - 2nd bedroom 3.09m X 3.33m
Level: 2nd - Office 2.96m X 3.53m
Level: Basement - Family room 5.92m X 2.93m
Level: Basement - Bedroom 2.97m X 3.53m
Level: Basement - Laundry 1.65m X 2.57m
Level: Main - Kitchen 6.04m X 2.72m
Level: Main - Dining room 6.64m X 3.03m
Level: Main - Living room 3.7m X 4.84m
Level: Main
- Listing source url Https://www.realtor.ca/real-estate/28929986/2249-jack-crescent-innisfil-alcona-alcona
- Listing type identifier Idx

$-2,053
/ Month

