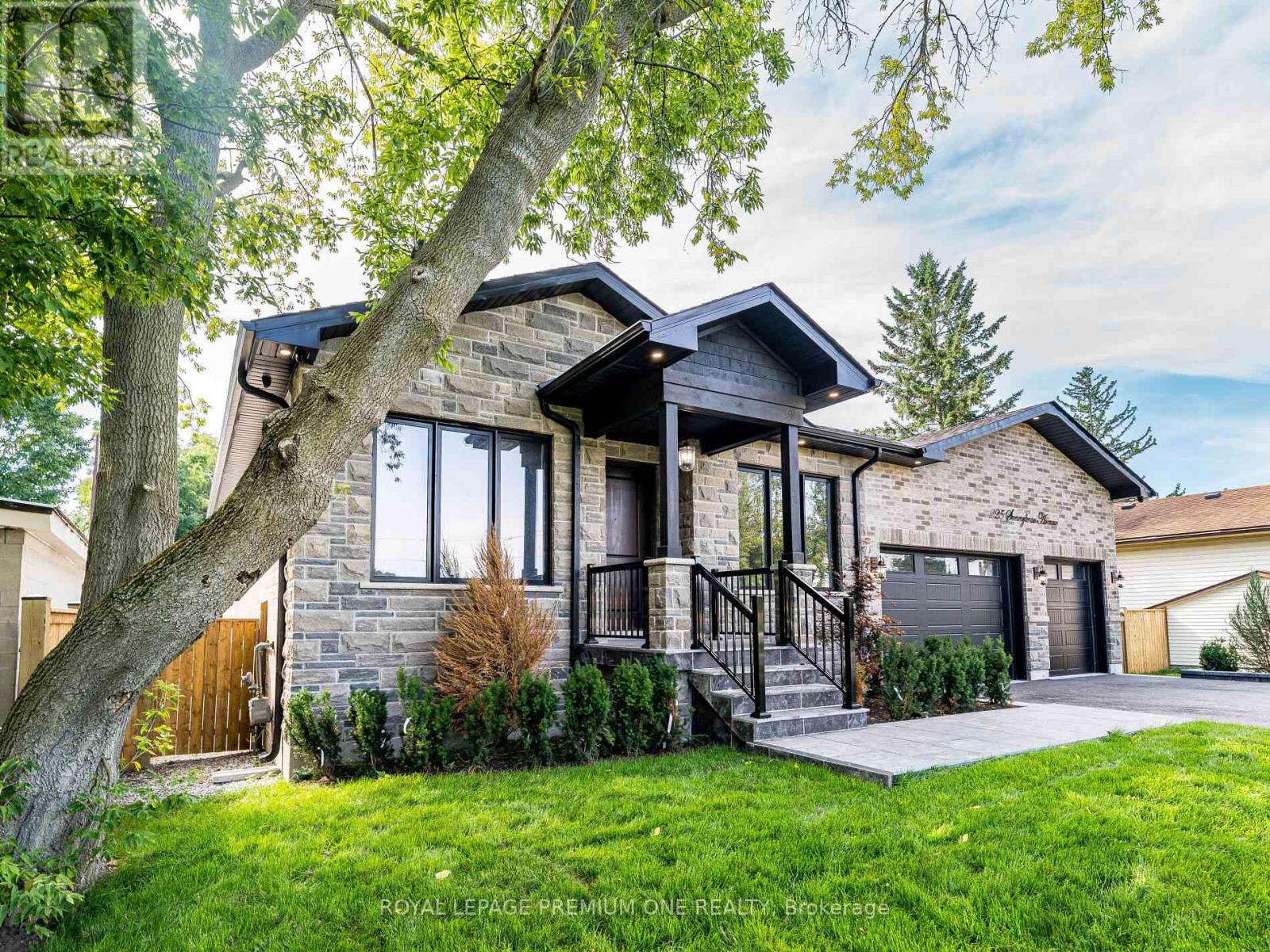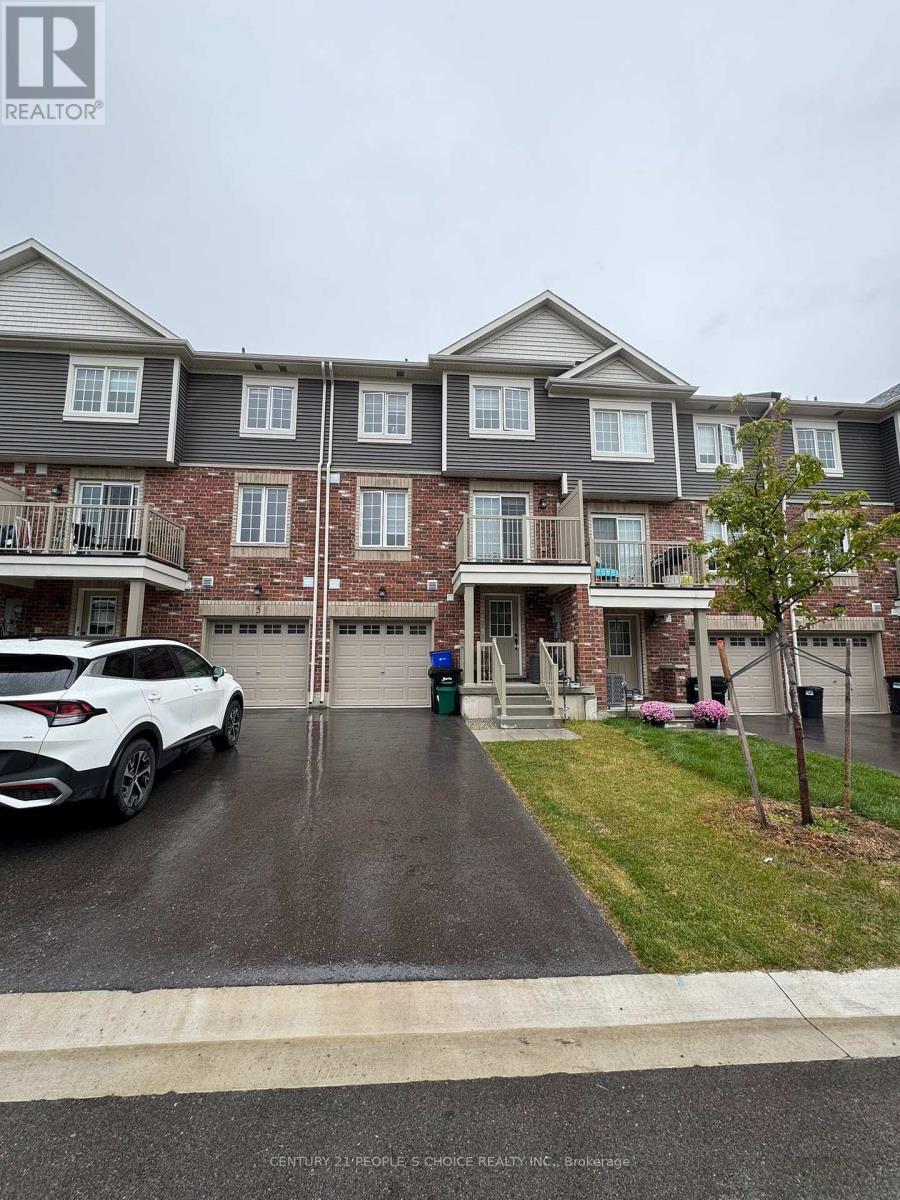
Highlights
Description
- Time on Houseful32 days
- Property typeSingle family
- StyleBungalow
- Neighbourhood
- Median school Score
- Mortgage payment
Looking For Peace and Tranquility Without Isolation? This Home Is Brand New And Never Lived In And Less Than One Hour Drive From Toronto. Welcome to this stunning, modern, bright, spacious open concept new custom-built bungalow that exudes timeless elegance and functionality. Located in a highly desired family neighborhood of Innisfil, this bungalow was built with extensive upgrades, attention to details and with a focus on family living, relaxation and entertainment. Spanning 2,500 sq. feet above ground plus a fully finished basement, this home has nearly 5,000 sq. feet of living space. Upon entering you will be greeted by the breathtaking view of your living quarters with soaring ceiling heights accented by a center skylight that bathes the space in natural light. A family room with vaulted ceilings and striking fireplace with floor to ceiling built in shelving unit for all your precious keepsakes. Elegant high interior doors and architectural moldings throughout. The spacious and inviting primary bedroom features a dream walk in closet a warm and cozy fireplace and it's complemented by a lavish ensuite with heated floors for added comfort. All bedrooms have elegant bathrooms with heated floors. The finished walk-up basement has high ceilings and large windows, that leads to an inviting pool oasis where you can keep cool during the hot summer days. Join in the fun while BBQing in your spacious covered deck off your dream gourmet kitchen. Fully fenced for complete privacy. The exterior has contemporary architectural design enhanced with stone and brick exterior. (id:63267)
Home overview
- Cooling Central air conditioning
- Heat source Natural gas
- Heat type Forced air
- Has pool (y/n) Yes
- Sewer/ septic Septic system
- # total stories 1
- Fencing Fenced yard
- # parking spaces 8
- Has garage (y/n) Yes
- # full baths 3
- # half baths 1
- # total bathrooms 4.0
- # of above grade bedrooms 4
- Flooring Porcelain tile, laminate, hardwood
- Has fireplace (y/n) Yes
- Community features Community centre
- Subdivision Stroud
- Directions 1418737
- Lot desc Landscaped
- Lot size (acres) 0.0
- Listing # N12434502
- Property sub type Single family residence
- Status Active
- Recreational room / games room 4.91m X 3.39m
Level: Basement - 4th bedroom 4.74m X 3.19m
Level: Basement - Exercise room 6.84m X 3.43m
Level: Basement - Dining room 6.81m X 3.49m
Level: Main - 3rd bedroom 3.66m X 3.34m
Level: Main - Eating area 3.32m X 3.49m
Level: Main - Foyer 3.51m X 1.8m
Level: Main - Living room 7.33m X 5.18m
Level: Main - Kitchen 3.99m X 3.49m
Level: Main - Primary bedroom 4.82m X 3.62m
Level: Main - Office 4.04m X 3.21m
Level: Main - 2nd bedroom 4.79m X 3.35m
Level: Main
- Listing source url Https://www.realtor.ca/real-estate/28929723/225-sunnybrae-avenue-innisfil-stroud-stroud
- Listing type identifier Idx

$-4,528
/ Month











