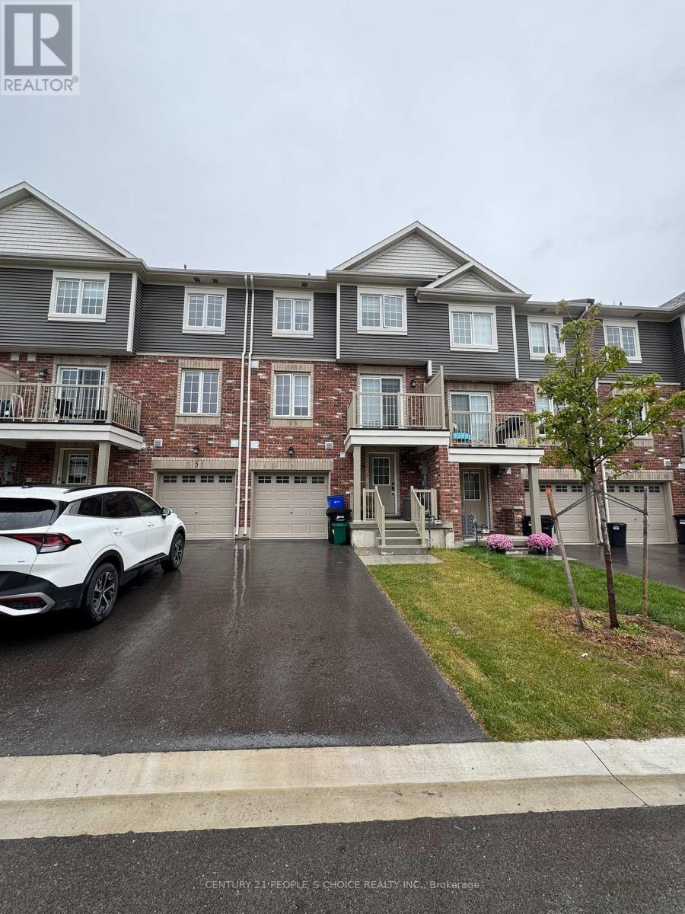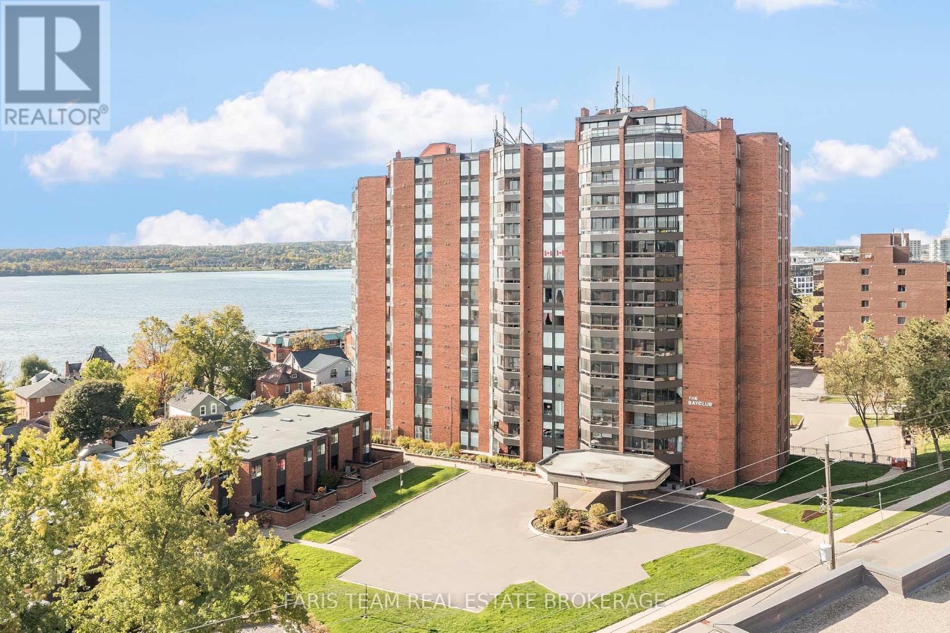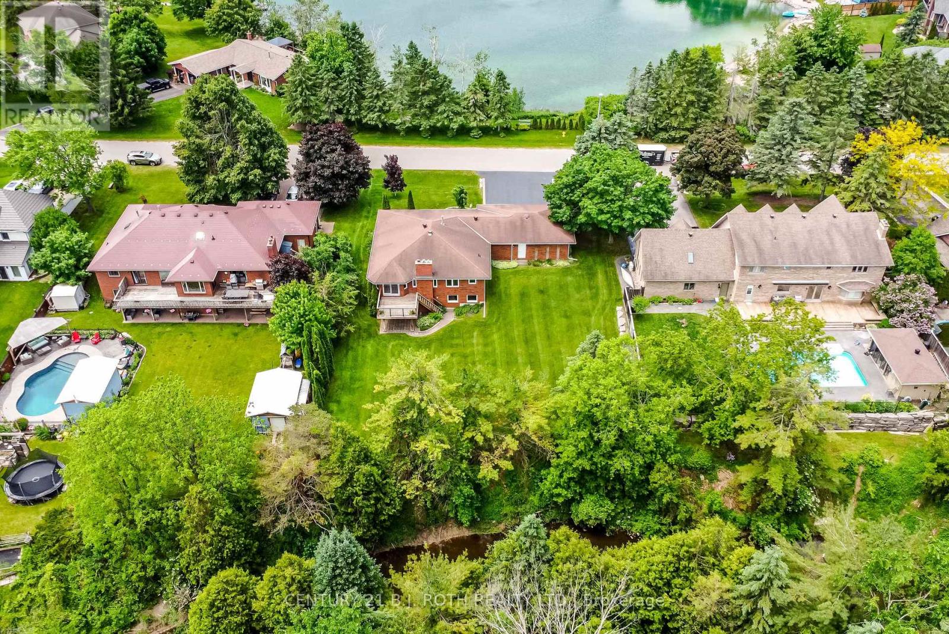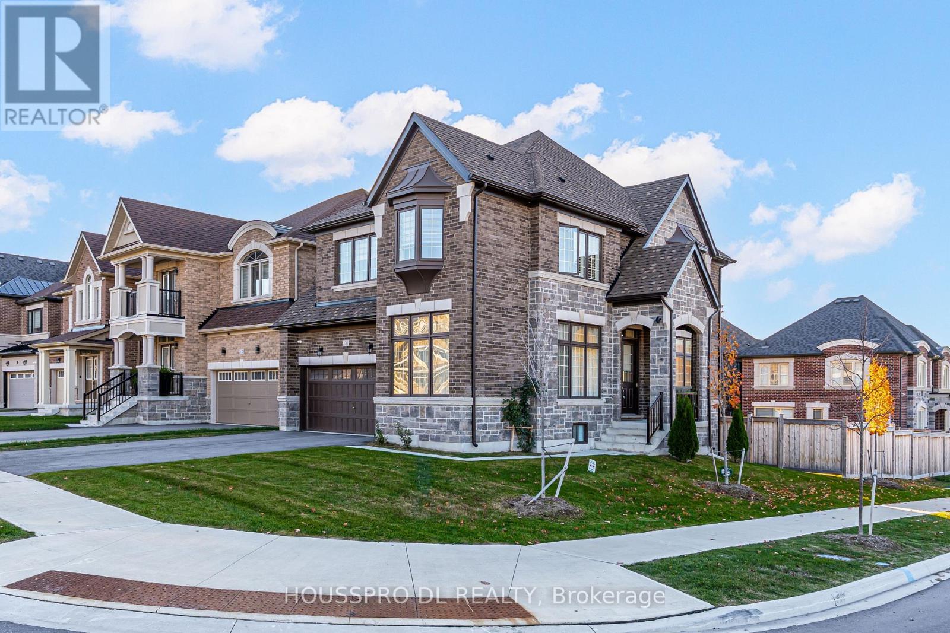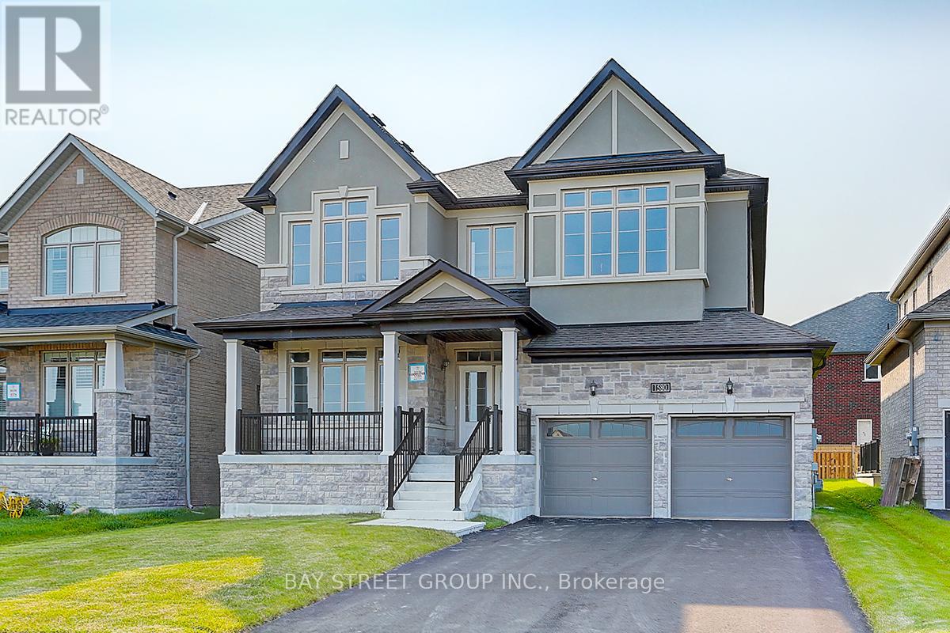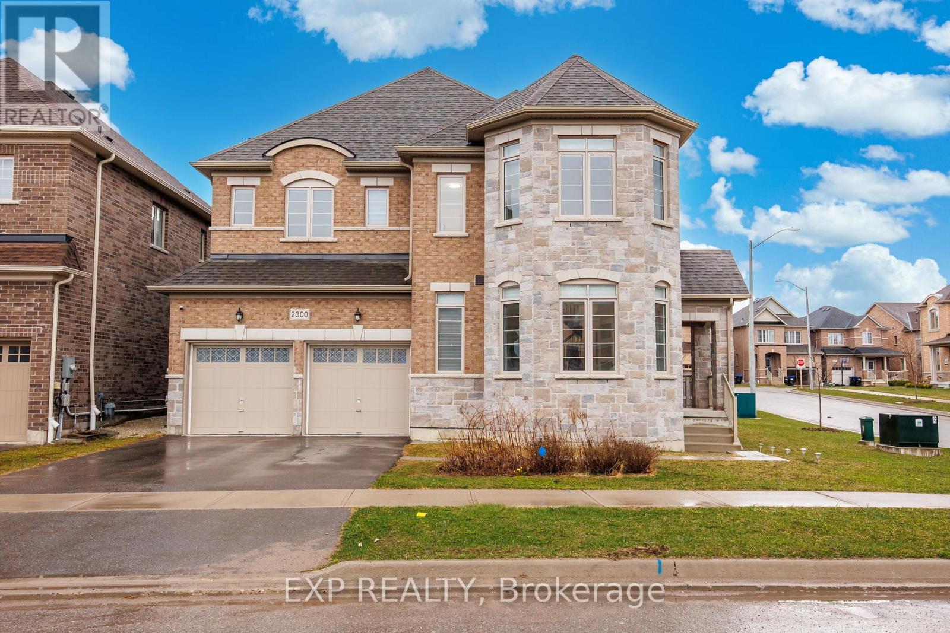
Highlights
Description
- Time on Housefulnew 5 days
- Property typeSingle family
- Neighbourhood
- Median school Score
- Mortgage payment
Stunning Over 3000 Sq Ft Corner Unit Home with Over $200K in Upgrades! This Immaculate Property Features An Enclosed Office with Double Privacy Doors, Elegant Wrought Iron Railings, and Upgraded Porcelain Tile Throughout the Main Floor. The Custom Renovated Powder Room Adds a Touch of Sophistication. The Fully Renovated Kitchen is a Chefs Dream, Showcasing High-End Extended Cabinetry, a Spacious Extended Island, Quartz Counters and Backsplash, a Built-in Wine/Mini Fridge, And a Wet Bar/Server Area. Equipped With Premium Matte Stainless Steel KitchenAid Appliances, Including A Built-In Wall Oven, This Kitchen Combines Luxury And Functionality. Upgraded Luxury Fixtures are Found Throughout, Including a Grand Chandelier and Dimmable Pot lights for Ambiance Control. The Renovated Laundry Room Offers Ample Storage with Large Cabinets, a High-End Samsung Washer/Dryer Set, an Upgraded Stainless Steel Sink and Faucet, Quartz Countertops, and a Wall-Mounted Drying Rack. The Heated and Insulated Garage Boasts Epoxy Flooring, Overhang Storage, and Custom Cabinetry. Enjoy the Oversized Basement Windows, Bringing in Abundant Natural Light. Step Outside To a Fully Landscaped Backyard Featuring a Large Patio, New Sod, a Newer Fence, and a Playground Perfect For Entertaining and Family Fun. This Exceptional Home Is Truly Move-in Ready and Packed with Premium Finishes Throughout! (id:63267)
Home overview
- Cooling Central air conditioning
- Heat source Natural gas
- Heat type Forced air
- Sewer/ septic Sanitary sewer
- # total stories 2
- # parking spaces 4
- Has garage (y/n) Yes
- # full baths 3
- # half baths 1
- # total bathrooms 4.0
- # of above grade bedrooms 4
- Flooring Hardwood, porcelain tile, carpeted
- Subdivision Alcona
- Directions 1926242
- Lot size (acres) 0.0
- Listing # N12483465
- Property sub type Single family residence
- Status Active
- Primary bedroom 5.18m X 4.26m
Level: 2nd - 2nd bedroom 3.35m X 3.04m
Level: 2nd - 3rd bedroom 3.65m X 3.65m
Level: 2nd - 4th bedroom 3.65m X 3.65m
Level: 2nd - Eating area 2.74m X 4.87m
Level: Main - Den 3.65m X 3.65m
Level: Main - Family room 5.48m X 3.65m
Level: Main - Kitchen 3.65m X 4.87m
Level: Main - Dining room 4.26m X 3.65m
Level: Main
- Listing source url Https://www.realtor.ca/real-estate/29035079/2300-lozenby-street-innisfil-alcona-alcona
- Listing type identifier Idx

$-3,197
/ Month






