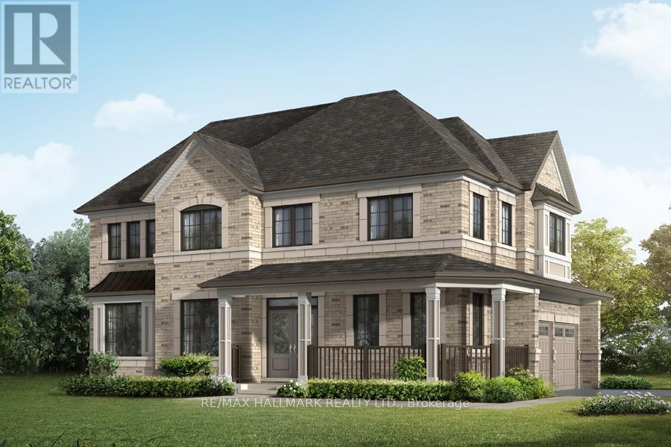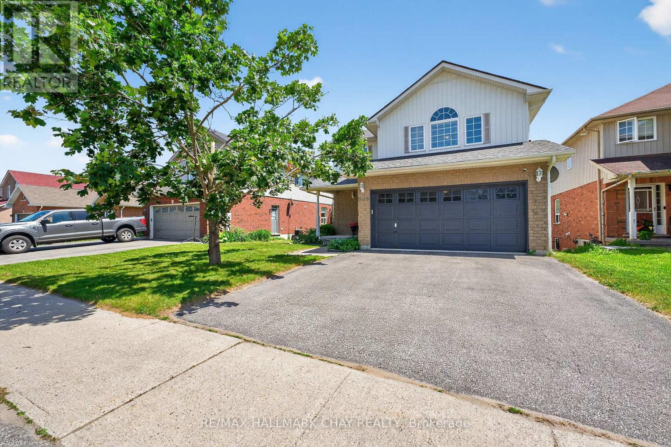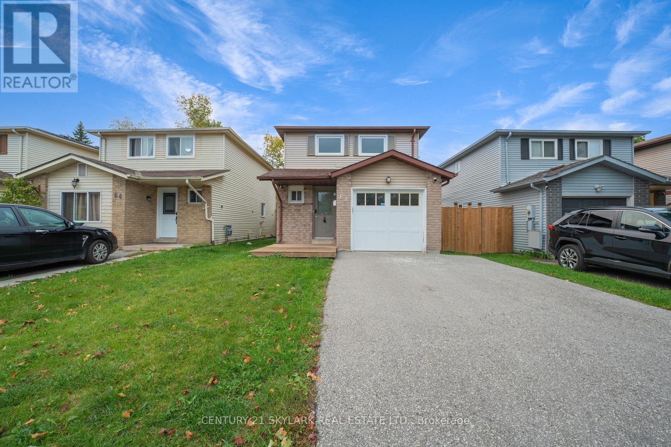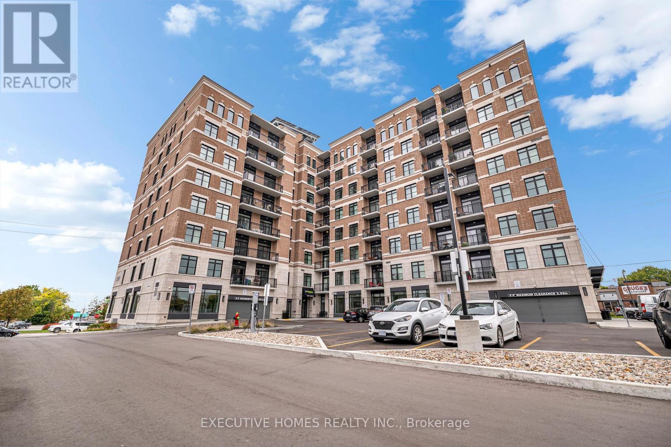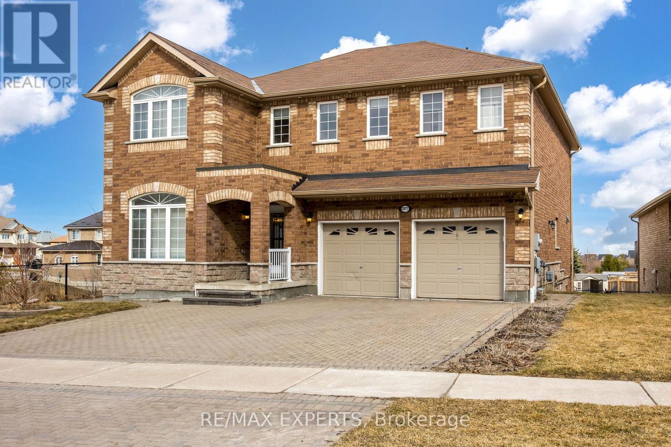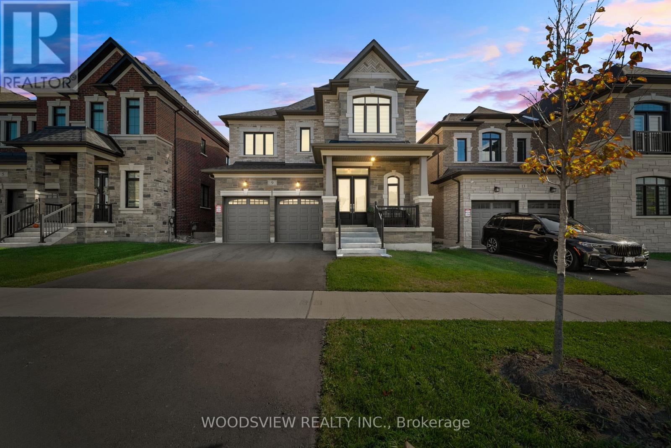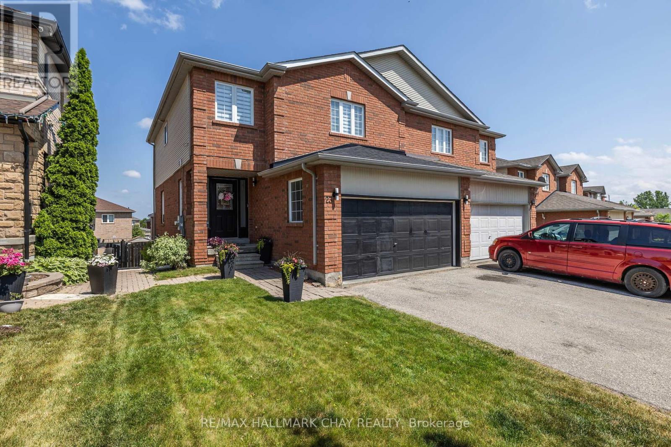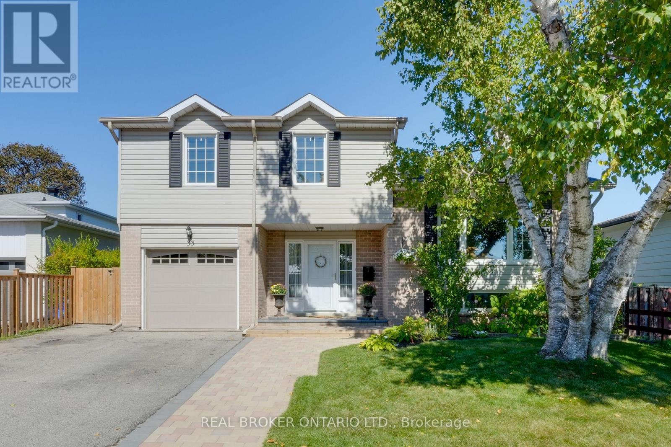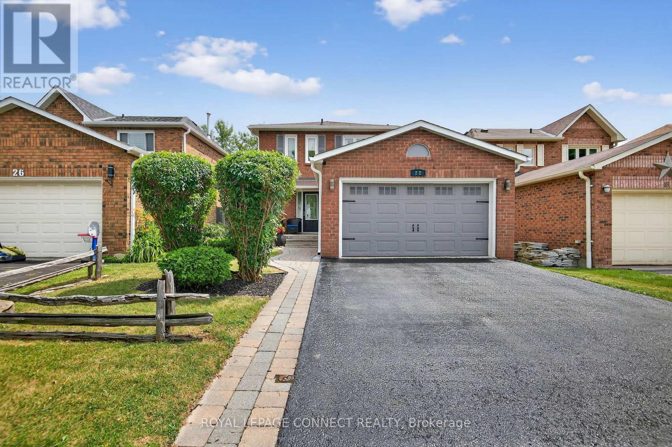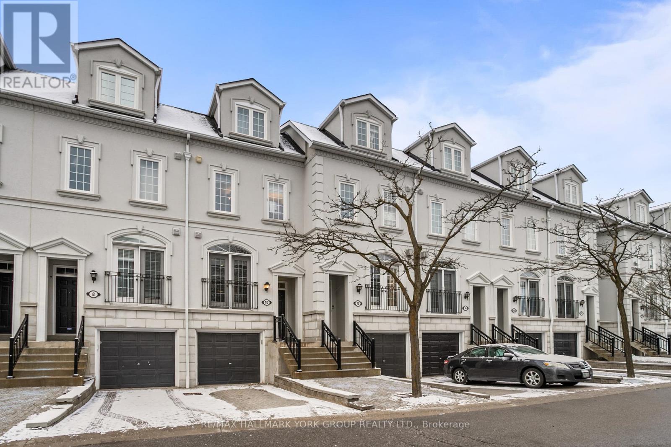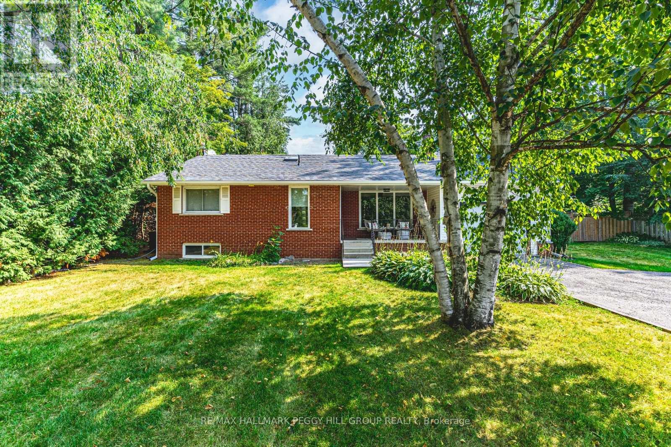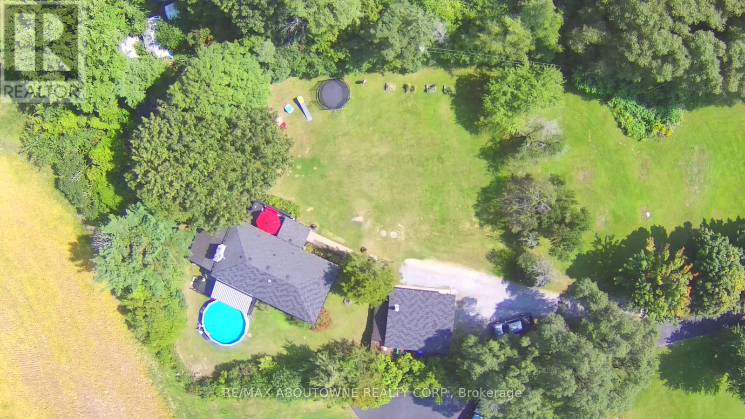
Highlights
Description
- Time on Houseful18 days
- Property typeSingle family
- StyleBungalow
- Median school Score
- Mortgage payment
This fully updated raised bungalow, privately set back on 1.37 beautifully manicured acres. Inside, the bright upgraded kitchen boasts stainless steel Kitchenaid appliances, perfect for everyday living and entertaining in a spacious open concept layout. Enjoy multiple decks offering miles of breathtaking country views ideal for gatherings or quiet relaxation. The property includes an above-ground pool with a newer hot tub with deck platform, and a retractable outdoor awning for added comfort. Tons of parking space with a separate heated garage with a full workshop and mechanics pit is perfect for hobbyists or home projects. Recent updates include a new furnace (2023), water pump and over $100,000 in renovations within the last three years. Located just minutes from the Lefroy Harbour, local farmers markets, and Tanger Outlets in Cookstown. This home offers the perfect blend of peaceful country living with convenient amenities nearby. You dont want to miss out on this opportunity! (id:63267)
Home overview
- Cooling Central air conditioning
- Heat source Propane
- Heat type Forced air
- Has pool (y/n) Yes
- Sewer/ septic Septic system
- # total stories 1
- # parking spaces 13
- Has garage (y/n) Yes
- # full baths 2
- # total bathrooms 2.0
- # of above grade bedrooms 4
- Flooring Hardwood, vinyl
- Subdivision Churchill
- Lot size (acres) 0.0
- Listing # N12313455
- Property sub type Single family residence
- Status Active
- Laundry 4.32m X 2.84m
Level: Basement - 3rd bedroom 4.47m X 2.72m
Level: Basement - 4th bedroom 3.71m X 2.97m
Level: Basement - Recreational room / games room 9.86m X 3.71m
Level: Basement - 2nd bedroom 3.61m X 2.84m
Level: Main - Dining room 3.02m X 2.93m
Level: Main - Kitchen 3.11m X 2.82m
Level: Main - Family room 5.72m X 4.01m
Level: Main - Primary bedroom 4.23m X 2.69m
Level: Main
- Listing source url Https://www.realtor.ca/real-estate/28666563/2386-4th-line-innisfil-churchill-churchill
- Listing type identifier Idx

$-2,960
/ Month

