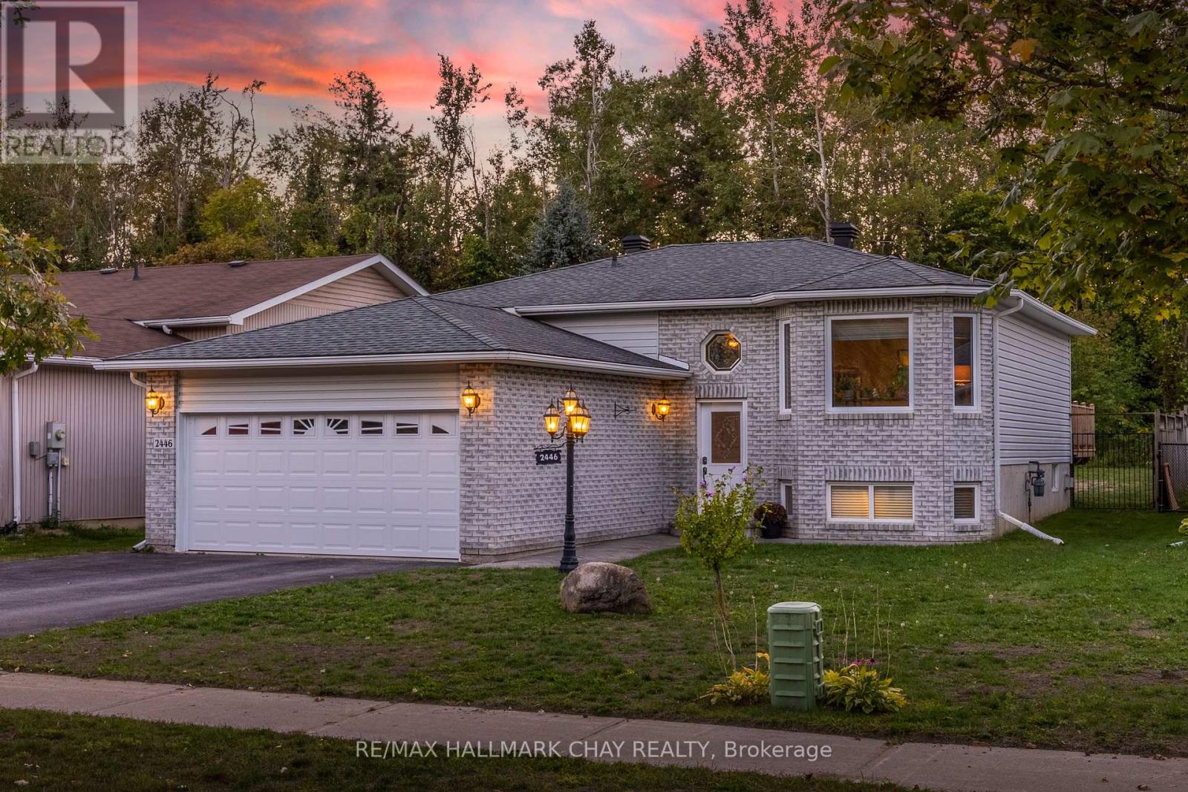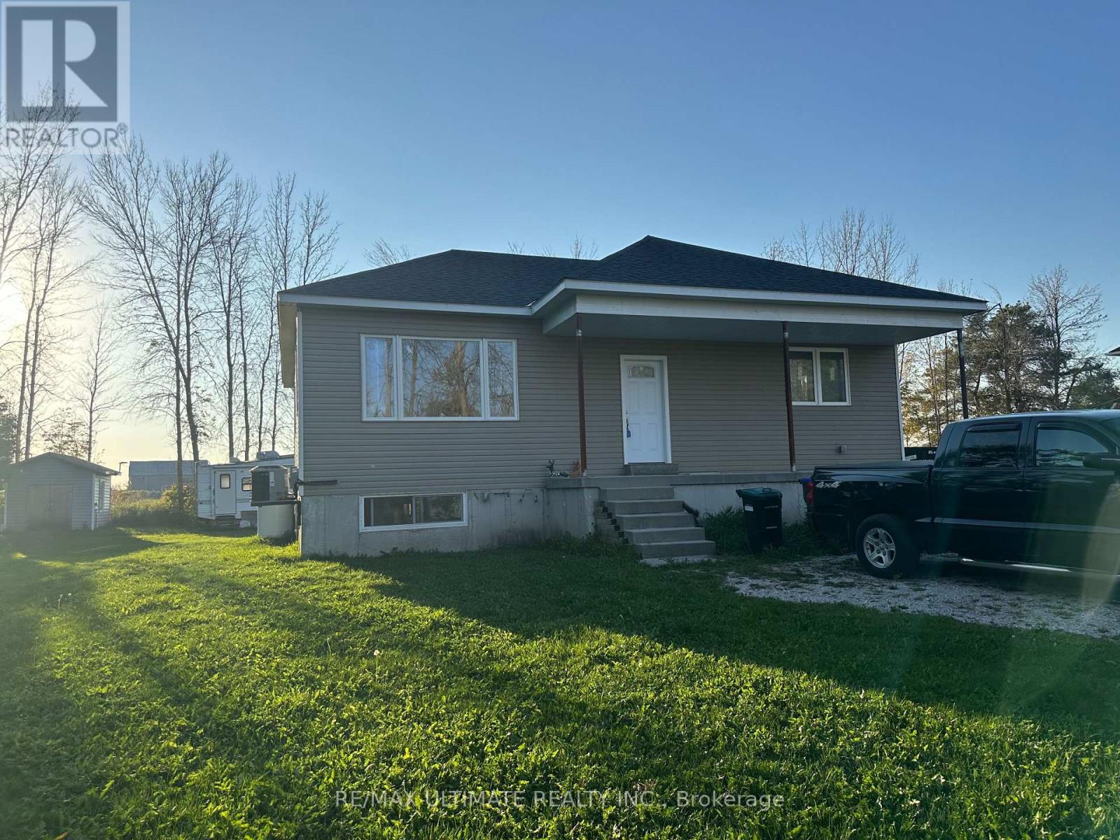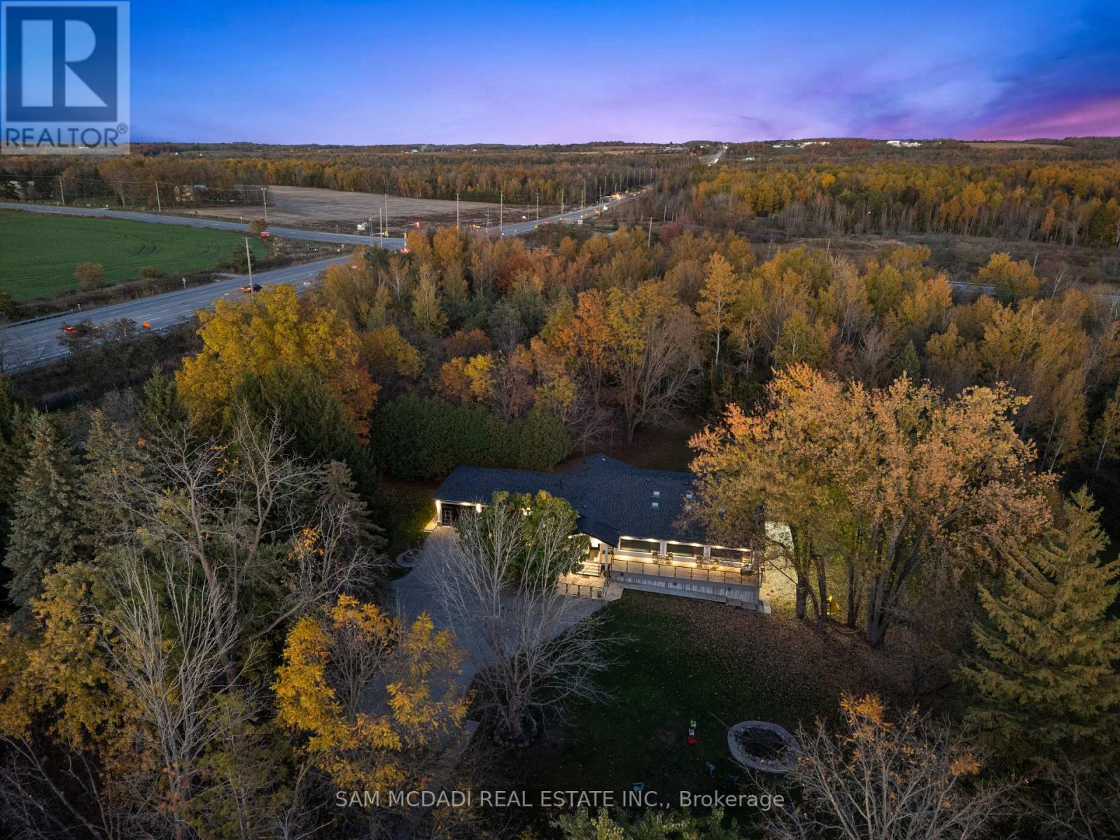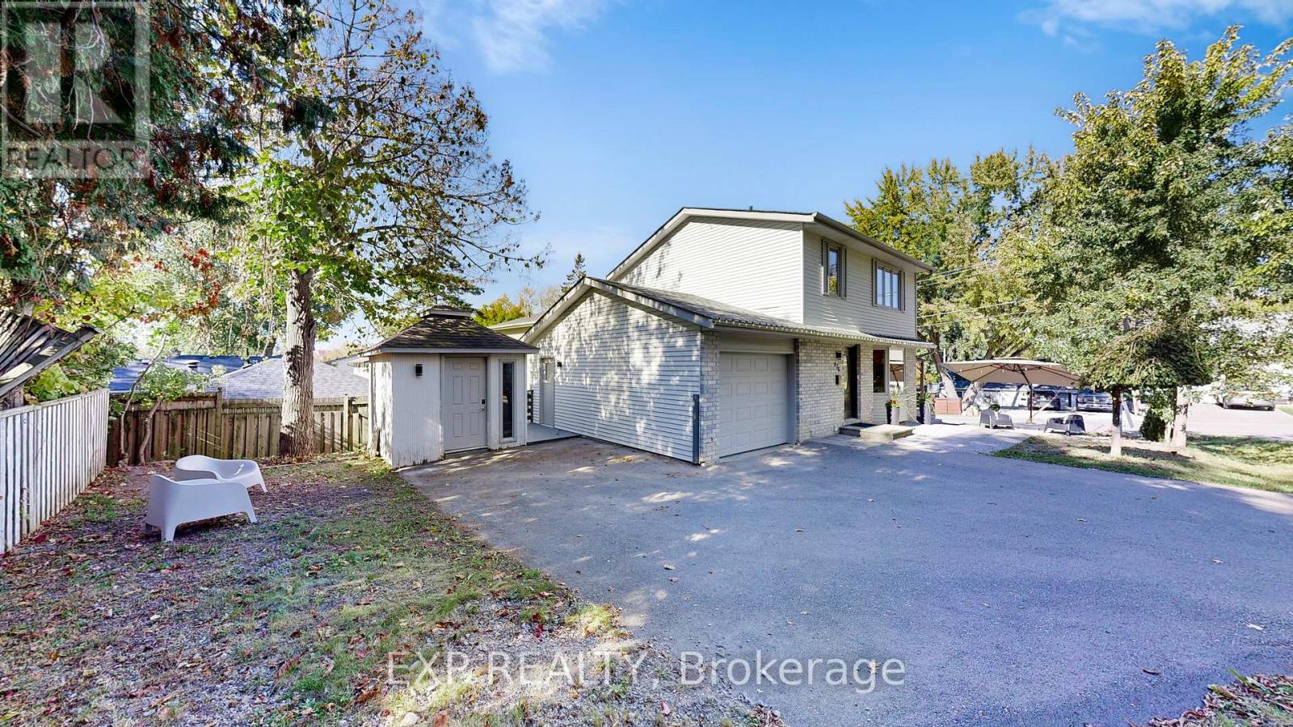
Highlights
Description
- Time on Houseful45 days
- Property typeSingle family
- StyleRaised bungalow
- Neighbourhood
- Median school Score
- Mortgage payment
Discover the charm of lakeside living in this delightful, fully finished bungalow! Ideally located on a quiet, dead end street & just a short stroll from a gorgeous sandy beach on the sparkling shores of Lake Simcoe. This home offers the perfect blend of tranquility and convenience. Lovingly maintained, the interior provides a warm & inviting atmosphere where you will find quality hardwood flooring running through the main floor. The basement offers a third bedroom, bathroom and huge rec room with oversized windows filling the space with natural light. This lower level could be easily converted to an in-law or income-generating suite. The pool-sized yard is ideal for outdoor entertaining, gardening, or relaxing on your huge deck after a busy day. This home offers easy access to the highway, shopping, golf and amenities! Walk to school, parks and beautiful beaches. Don't miss this exceptional opportunity to embrace the coveted Lake Simcoe lifestyle. (id:63267)
Home overview
- Cooling Central air conditioning
- Heat source Natural gas
- Heat type Forced air
- Sewer/ septic Sanitary sewer
- # total stories 1
- Fencing Fenced yard
- # parking spaces 6
- Has garage (y/n) Yes
- # full baths 2
- # half baths 1
- # total bathrooms 3.0
- # of above grade bedrooms 3
- Flooring Hardwood, laminate
- Community features Community centre
- Subdivision Alcona
- Directions 2047809
- Lot size (acres) 0.0
- Listing # N12412856
- Property sub type Single family residence
- Status Active
- Recreational room / games room 7.22m X 8.9m
Level: Basement - Utility 3.67m X 4.93m
Level: Basement - 3rd bedroom 3.63m X 3.28m
Level: Basement - Living room 5.53m X 3.66m
Level: Main - Primary bedroom 4.96m X 3.39m
Level: Main - Eating area 2.4m X 3.39m
Level: Main - Kitchen 3.04m X 3.39m
Level: Main - 2nd bedroom 3.38m X 3.61m
Level: Main
- Listing source url Https://www.realtor.ca/real-estate/28882998/2446-ralph-street-innisfil-alcona-alcona
- Listing type identifier Idx

$-2,053
/ Month










