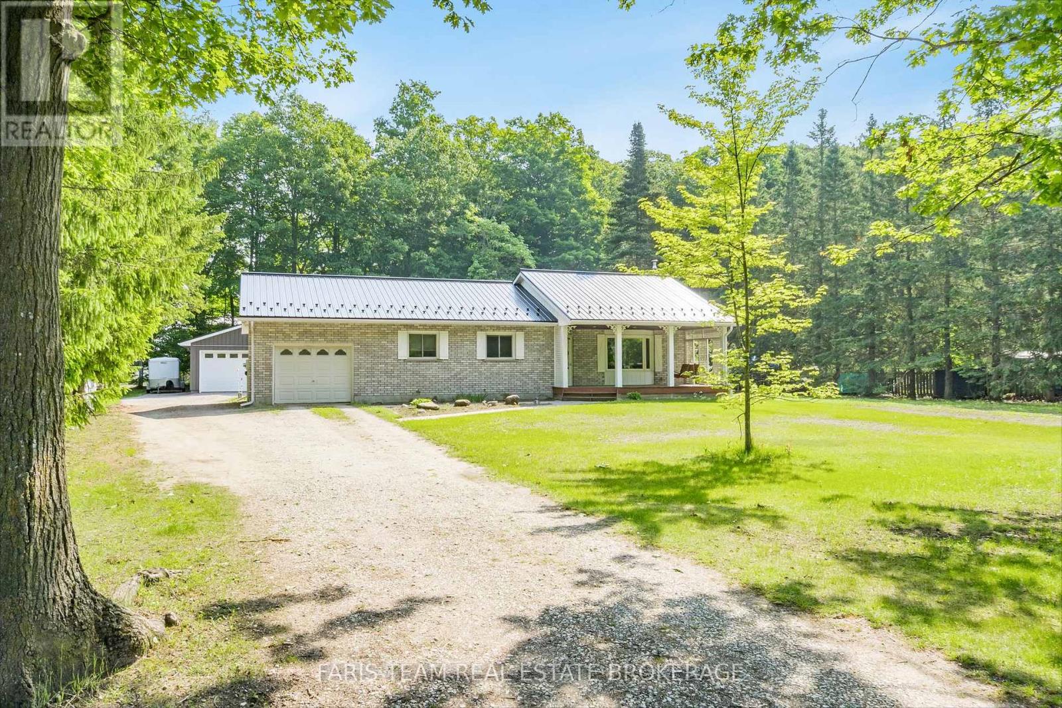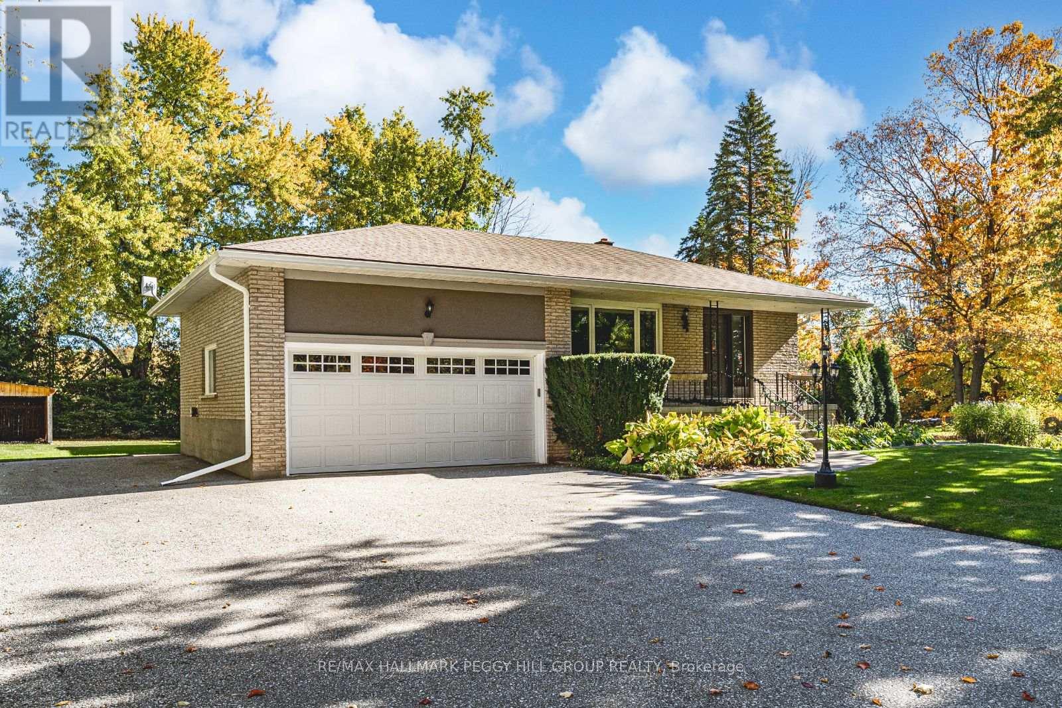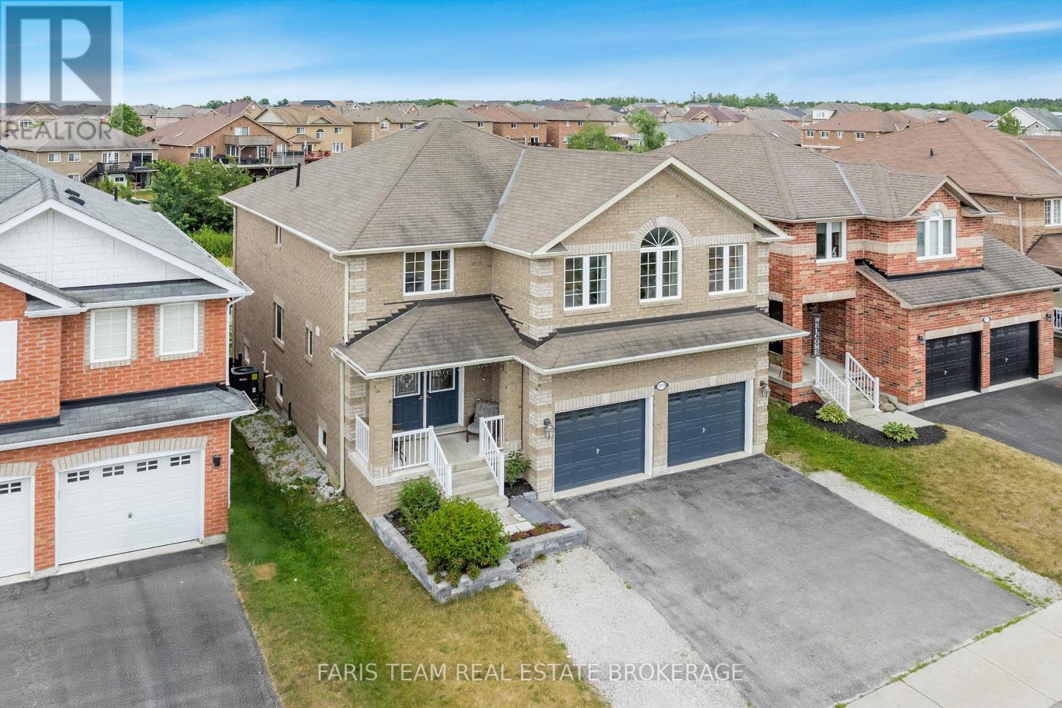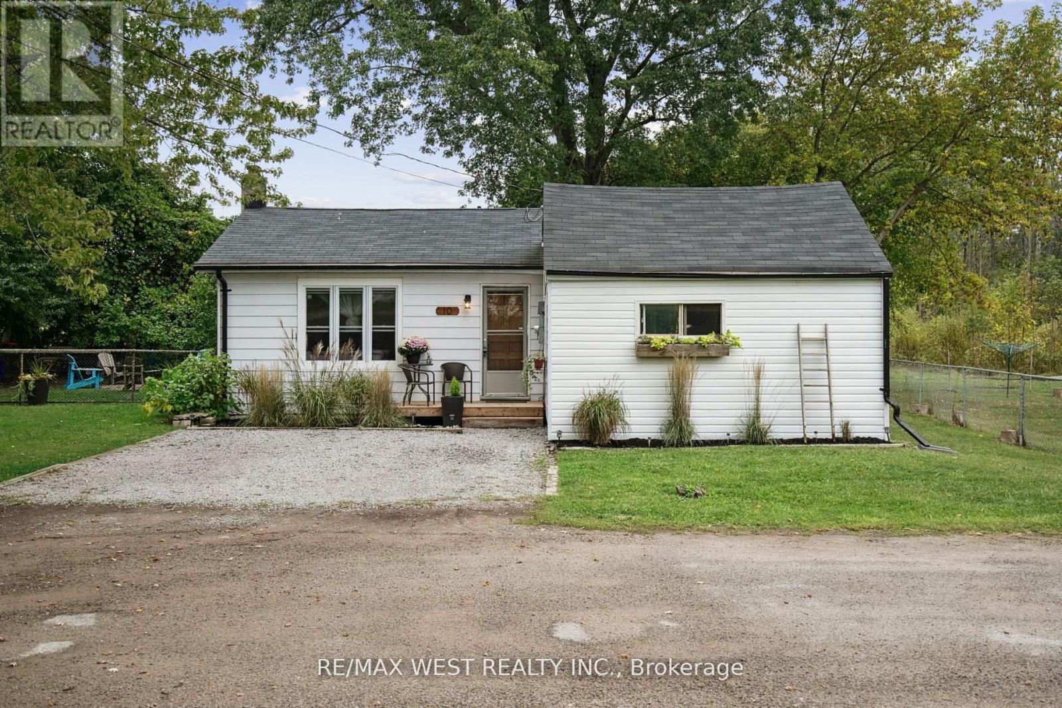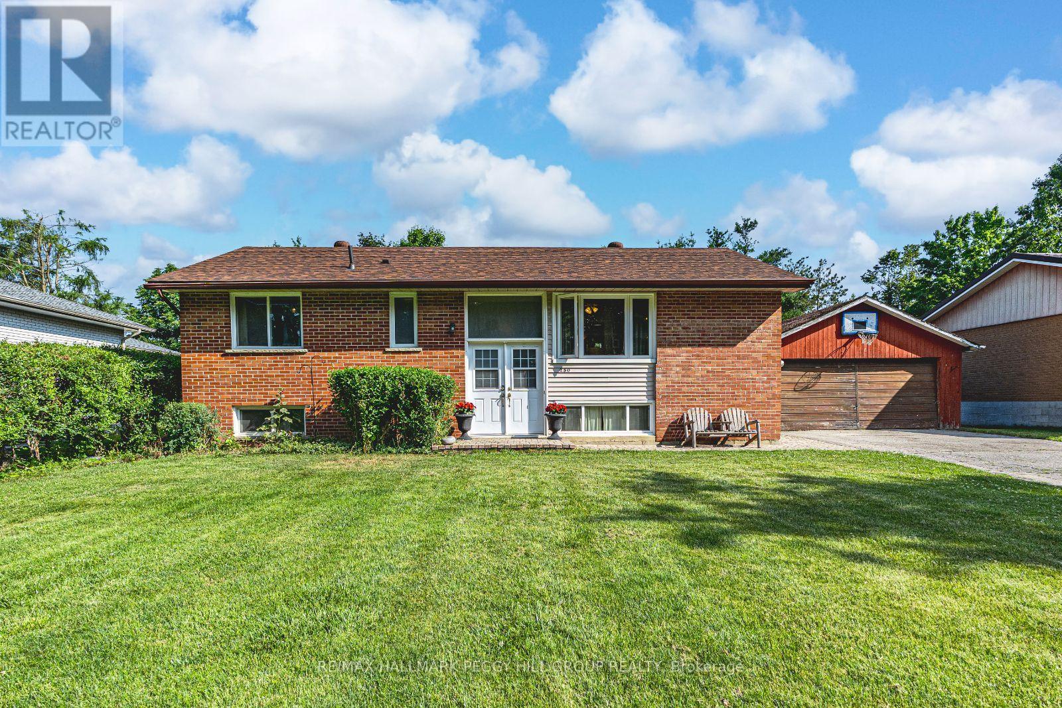
Highlights
Description
- Time on Houseful10 days
- Property typeSingle family
- StyleRaised bungalow
- Neighbourhood
- Median school Score
- Mortgage payment
CHARMING COMMUNITY LIVING CLOSE TO WATERFRONT FUN & URBAN CONVENIENCE! Welcome to your next home in the peaceful, family-friendly community of Stroud, where tree-lined streets and a quiet residential atmosphere create the ideal setting for relaxed living. This standout property is just minutes from all the essentials - groceries, restaurants, schools, child care, public transit, shopping, and a vibrant community centre - plus only 5 minutes to South Barrie and the Barrie South GO Station, and 12 minutes to beautiful Innisfil Beach for lakeside recreation. This charming home features a detached 2-car garage with a 60-amp sub panel, a generous front yard providing great curb appeal, and a sprawling backyard with lush green space and a large deck perfect for outdoor living. Step inside to a bright, open-concept main living space with a warm wood-burning fireplace, a handy pass-through window between the kitchen and living room, and a seamless walkout to the back deck. Three spacious main floor bedrooms and a stylish 4-piece bath add practicality, while the fully finished basement delivers even more living space with a rec room, second fireplace, large storage zones, an extra bedroom, and a dedicated office. With carpet-free slate, laminate, and hardwood flooring throughout, and gas and municipal water available at the lot line, this #HomeToStay truly checks all the boxes. (id:63267)
Home overview
- Heat source Electric
- Heat type Radiant heat
- Sewer/ septic Septic system
- # total stories 1
- # parking spaces 8
- Has garage (y/n) Yes
- # full baths 1
- # total bathrooms 1.0
- # of above grade bedrooms 4
- Has fireplace (y/n) Yes
- Community features Community centre
- Subdivision Stroud
- Directions 2047970
- Lot desc Landscaped
- Lot size (acres) 0.0
- Listing # N12457312
- Property sub type Single family residence
- Status Active
- 4th bedroom 3.45m X 4.24m
Level: Basement - Recreational room / games room 3.38m X 7.77m
Level: Basement - Office 3.38m X 4.27m
Level: Basement - Foyer 1.3m X 1.83m
Level: Ground - 2nd bedroom 2.69m X 3.05m
Level: Main - 3rd bedroom 3.23m X 3.15m
Level: Main - Dining room 3.73m X 2.34m
Level: Main - Kitchen 3.48m X 2.44m
Level: Main - Bedroom 3.23m X 3.81m
Level: Main - Living room 3.51m X 5.08m
Level: Main
- Listing source url Https://www.realtor.ca/real-estate/28978755/250-sunnybrae-avenue-innisfil-stroud-stroud
- Listing type identifier Idx

$-1,837
/ Month








