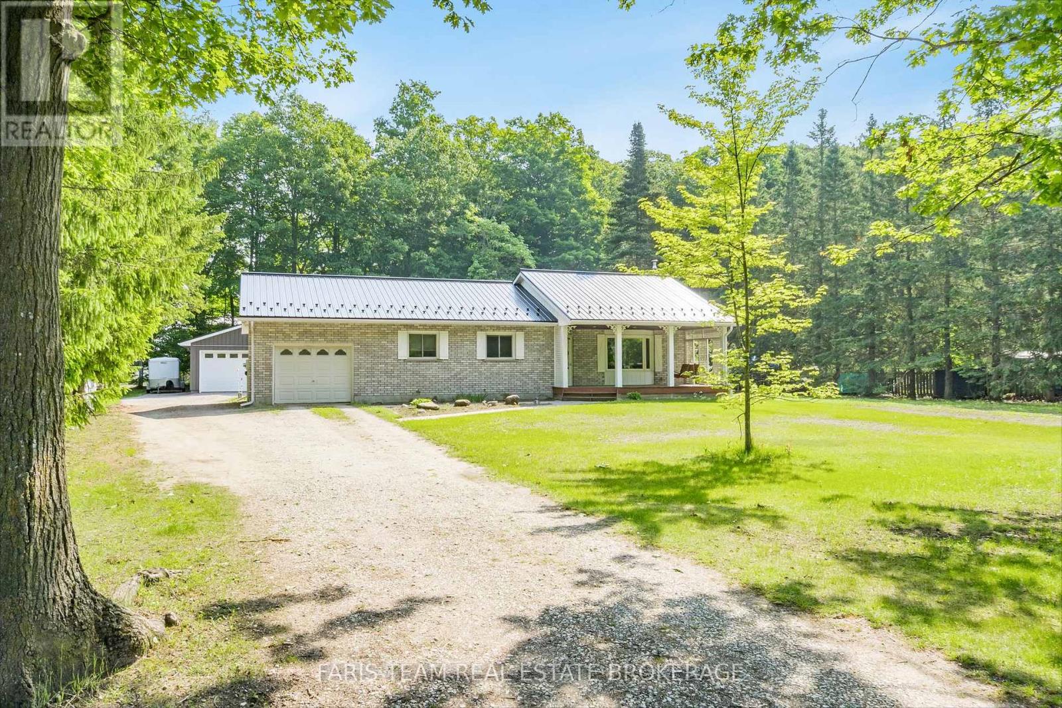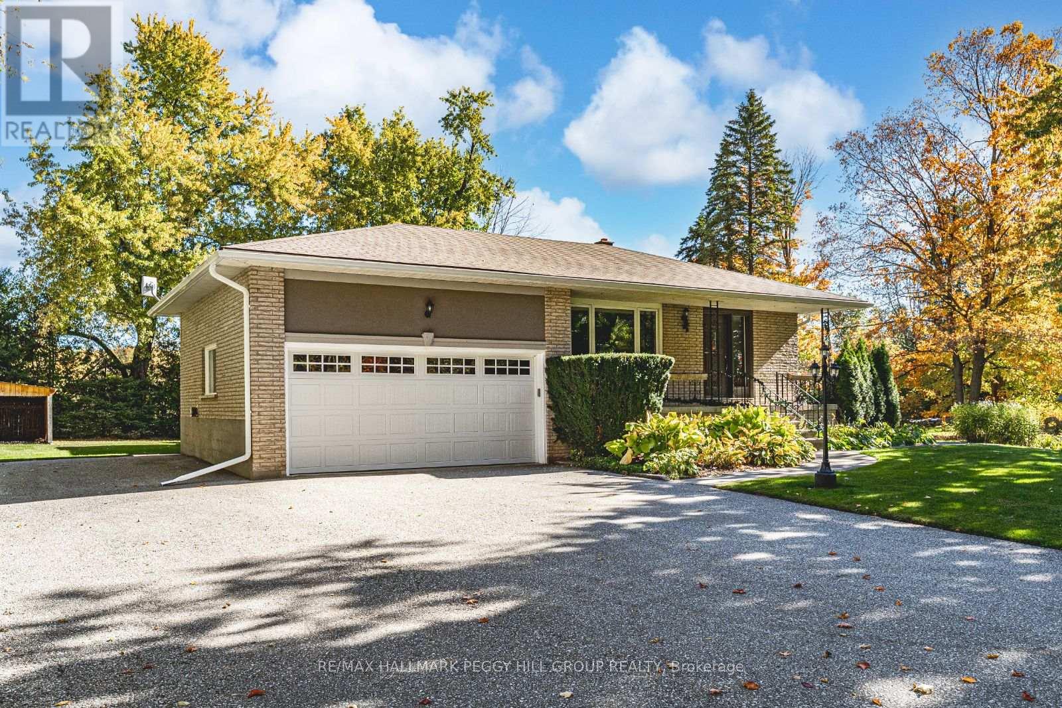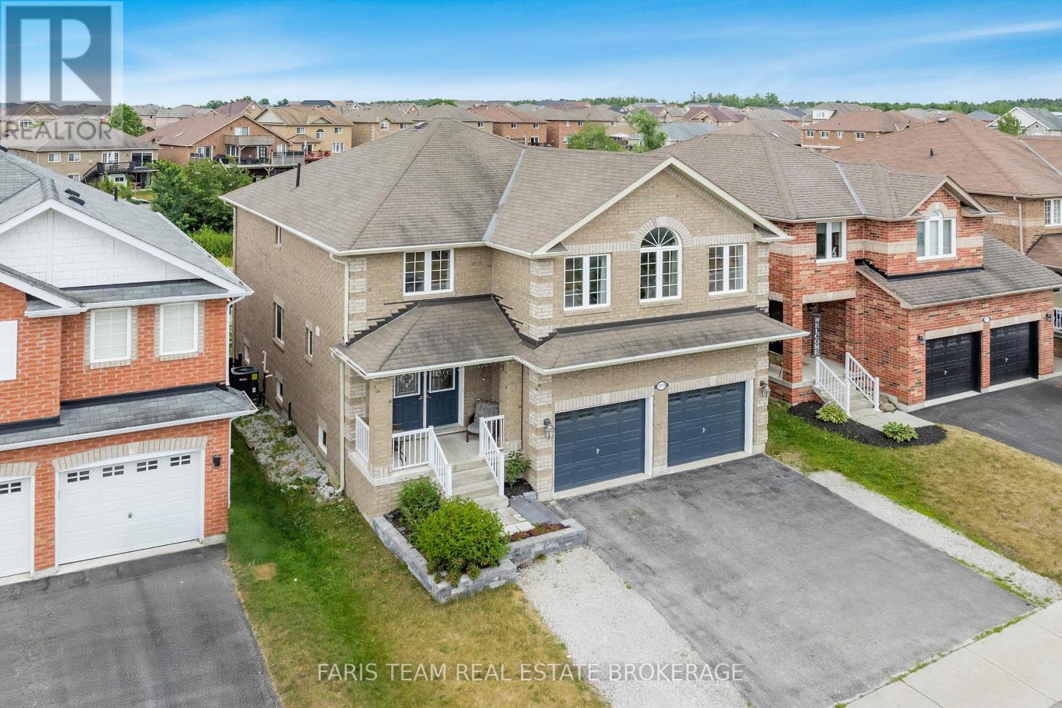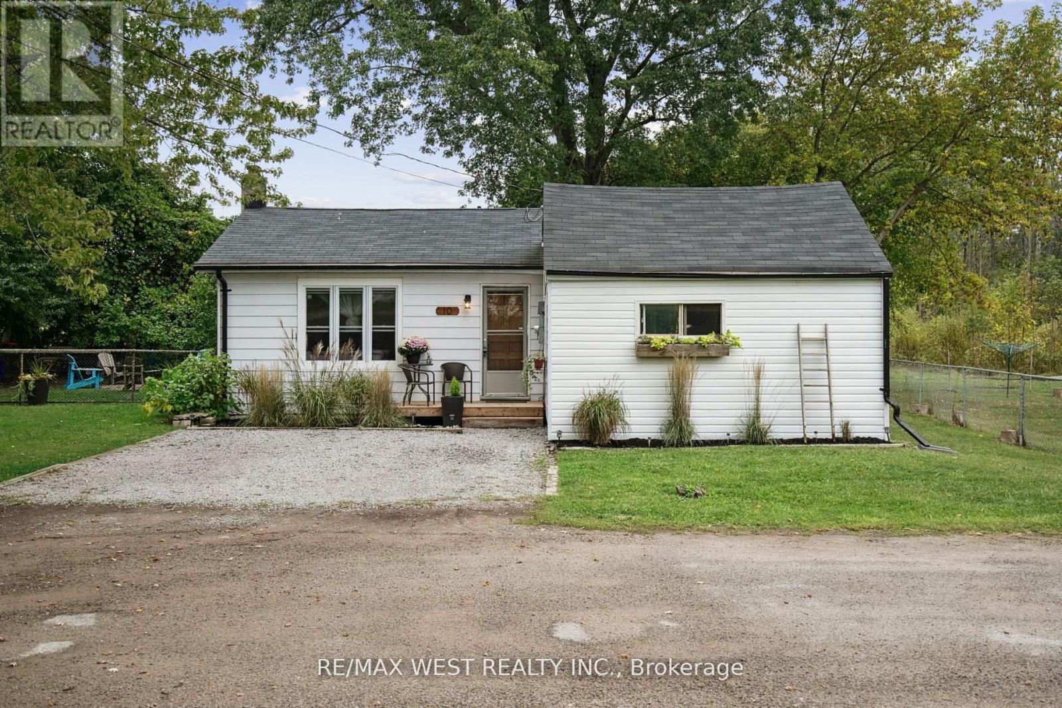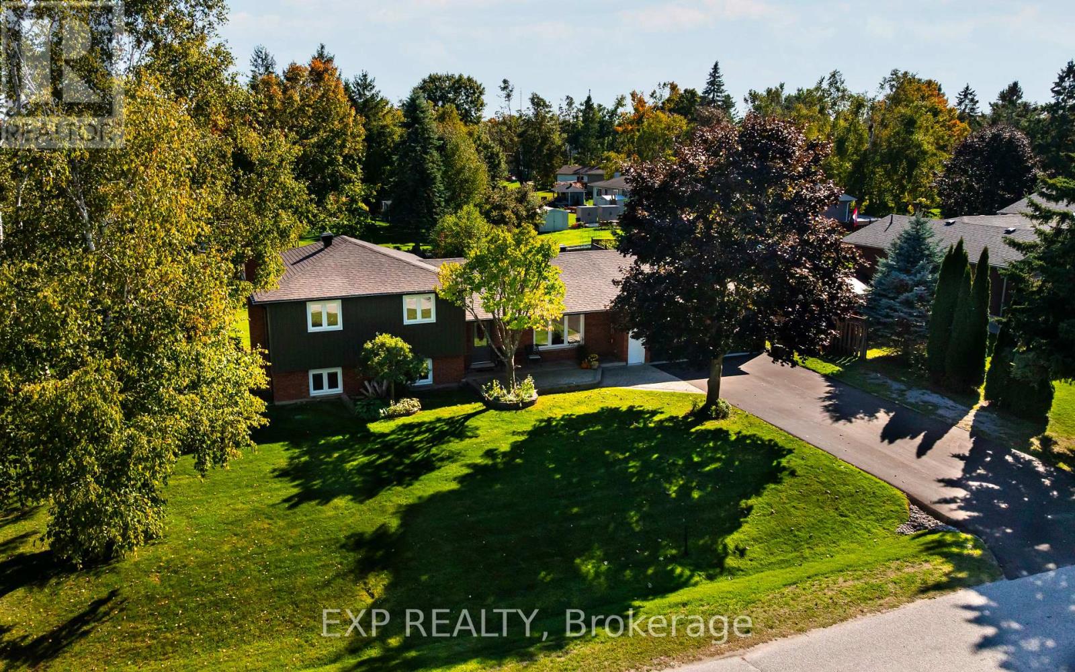
Highlights
Description
- Time on Houseful19 days
- Property typeSingle family
- Neighbourhood
- Median school Score
- Mortgage payment
Welcome to your beautiful modern retreat in the heart of Innisfil's sought-after Stroud community. Set on a private, oversized 120 x 125 lot with a fenced area, this home has been thoughtfully updated inside and out, offering style, comfort, and functionality. Inside, the bright and open main floor is perfect for family living and entertaining. The modern kitchen with counter seating flows into the dining room with walkout to the deck. The spacious family room overlooks the front yard, while the oversized primary bedroom at the back of the home offers peaceful views, 2 closets, and access to a 3-pc bath. Two additional bedrooms provide versatile options for family, guests, or a home office. The finished lower level features above-grade windows, pot lights, durable ceramic flooring, and a cozy living area with brick feature wall and gas fireplace. A large games room, laundry room with storage, and crawl space access complete this level. The attached 2-car garage includes its own 220V panel, while the backyard offers both open green space and a fenced area, perfect for kids or pets. A large deck and garden boxes make summer entertaining easy. Located in a quiet, family-friendly neighbourhood close to schools, parks, and amenities, this home is just minutes from Barrie's shopping, Lake Simcoe's beaches and marinas, and offers quick access to Highway 400 for an easy commute. This home is a stylish, modern retreat in a prime location, move-in ready and waiting for you! (id:63267)
Home overview
- Cooling Central air conditioning
- Heat source Natural gas
- Heat type Forced air
- Sewer/ septic Septic system
- # parking spaces 8
- Has garage (y/n) Yes
- # full baths 1
- # half baths 1
- # total bathrooms 2.0
- # of above grade bedrooms 3
- Subdivision Stroud
- Lot size (acres) 0.0
- Listing # N12436419
- Property sub type Single family residence
- Status Active
- Family room 4.58m X 6.69m
Level: Lower - Laundry 2.71m X 3.34m
Level: Lower - Games room 3.44m X 3.99m
Level: Lower - Kitchen 3.36m X 3.37m
Level: Main - Dining room 2.44m X 3.5m
Level: Main - Living room 5.39m X 3.37m
Level: Main - 2nd bedroom 3.45m X 3.23m
Level: Upper - 3rd bedroom 3.44m X 3.54m
Level: Upper - Primary bedroom 4.48m X 3.49m
Level: Upper
- Listing source url Https://www.realtor.ca/real-estate/28933400/258-nelson-crescent-innisfil-stroud-stroud
- Listing type identifier Idx

$-2,373
/ Month








