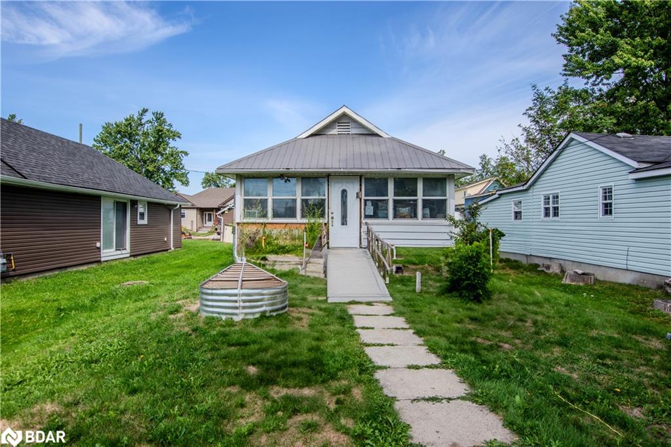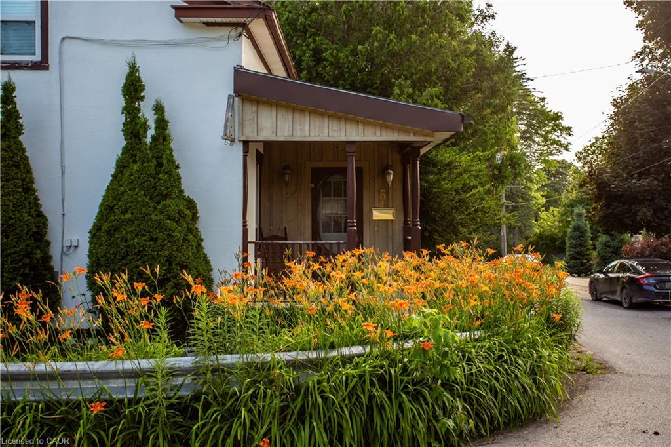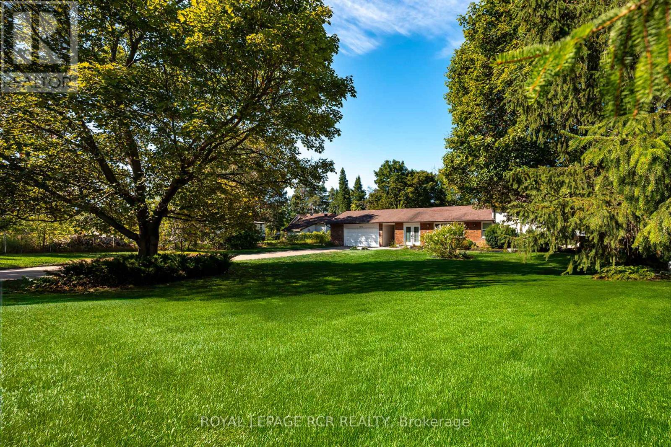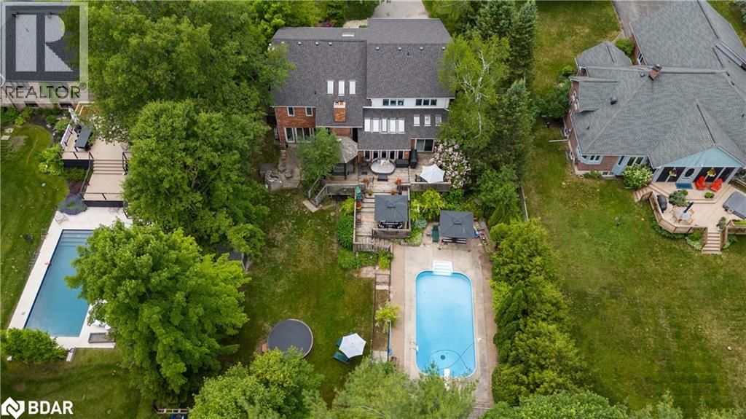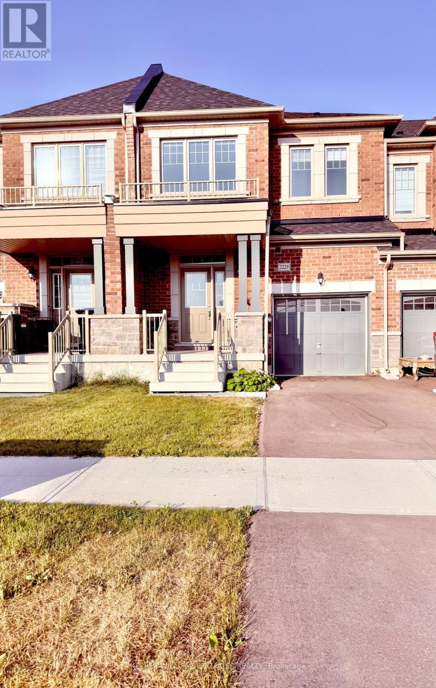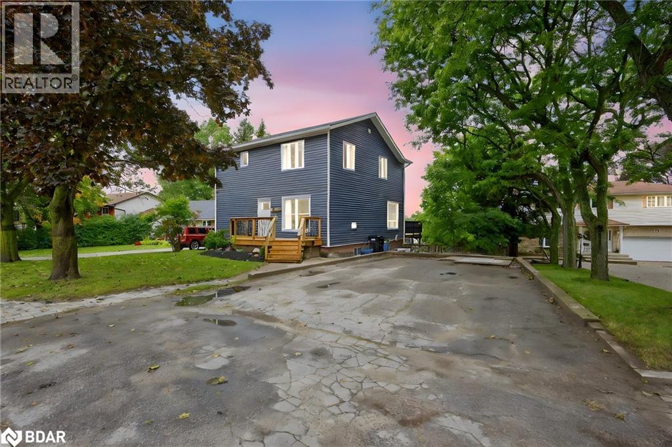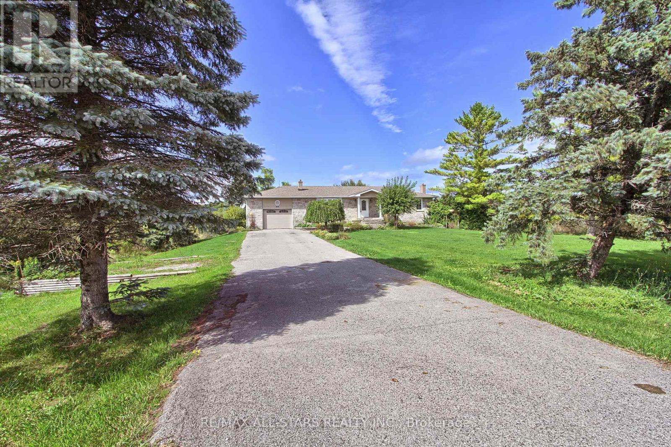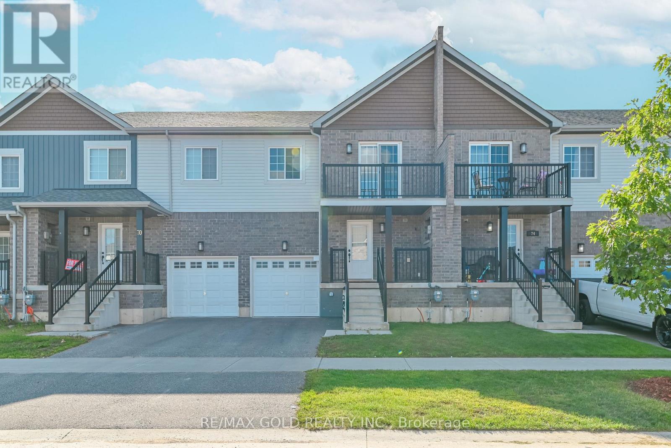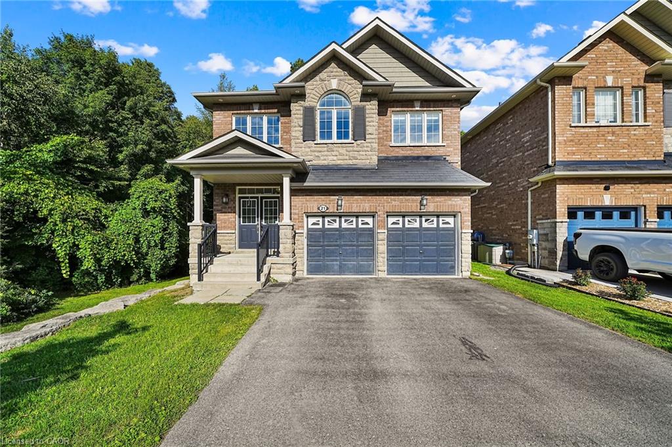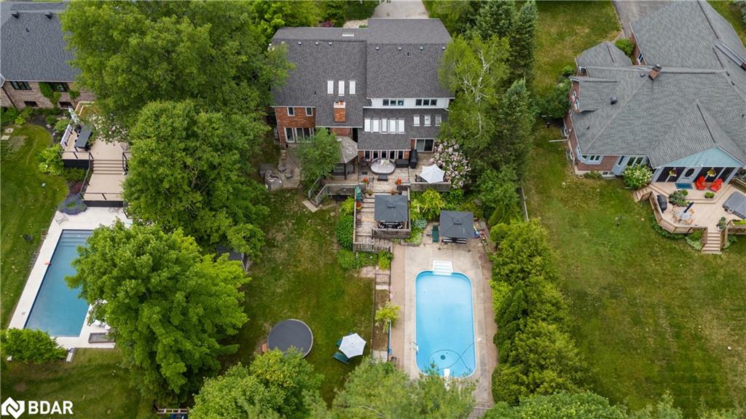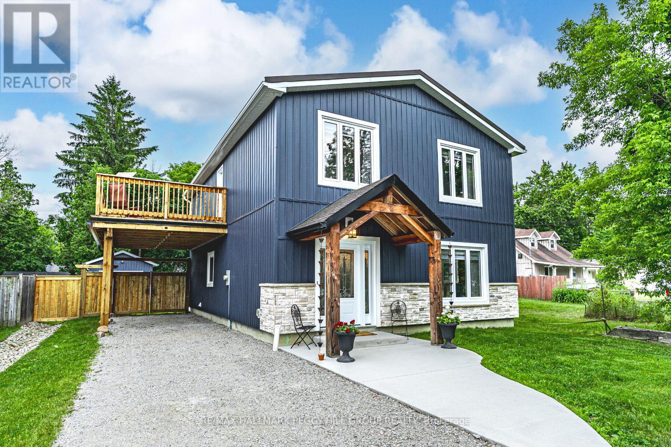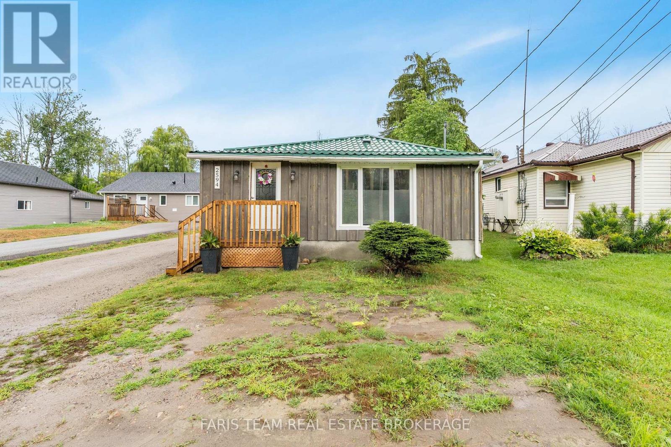
Highlights
Description
- Time on Houseful15 days
- Property typeSingle family
- StyleBungalow
- Median school Score
- Mortgage payment
Top 5 Reasons You Will Love This Home: 1) Appreciate a dedicated workshop space that's perfect for hands-on projects, storing tools and equipment, or creating a private workspace ideal for hobbyists, tradespeople, or anyone who needs a little extra room to build and create 2) Set on a large lot presenting generous outdoor space for gardening, entertaining, or future expansion, giving you the freedom to make the space truly your own 3) Conveniently located just minutes from shopping, schools, and major routes, yet privately situated to offer peace and quiet 4) Excellent investment with strong potential for long-term growth, whether you plan to live in it, rent it out, or hold it as part of your portfolio, perfect for creating lasting value in a high-demand area 5) Inside, the spacious and mindfully designed floorplan is filled with natural light and delivers an easy, functional flow ideal for everyday living and hosting family and friends. 1,205 fin.sq.ft. (id:63267)
Home overview
- Cooling Central air conditioning
- Heat source Natural gas
- Heat type Forced air
- Sewer/ septic Septic system
- # total stories 1
- Fencing Partially fenced
- # parking spaces 14
- Has garage (y/n) Yes
- # full baths 1
- # half baths 1
- # total bathrooms 2.0
- # of above grade bedrooms 2
- Flooring Hardwood, laminate
- Community features School bus
- Subdivision Rural innisfil
- Directions 2093409
- Lot size (acres) 0.0
- Listing # N12356769
- Property sub type Single family residence
- Status Active
- Primary bedroom 4.05m X 3.57m
Level: Main - Kitchen 4.56m X 2.35m
Level: Main - Living room 4.71m X 2.78m
Level: Main - Bedroom 3.96m X 2.4m
Level: Main - Office 4.69m X 2.24m
Level: Main
- Listing source url Https://www.realtor.ca/real-estate/28760425/2594-25th-side-road-innisfil-rural-innisfil
- Listing type identifier Idx

$-1,720
/ Month

