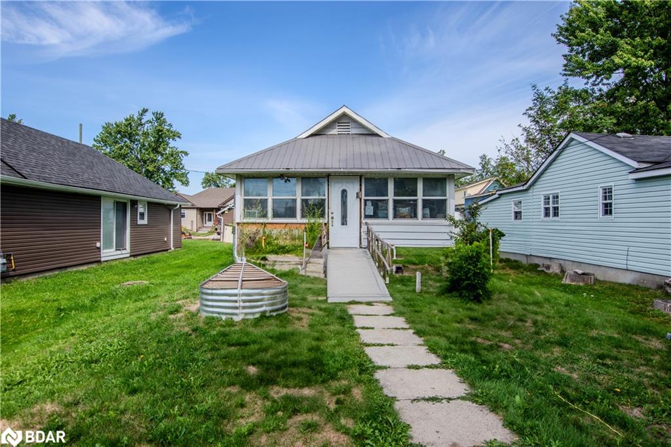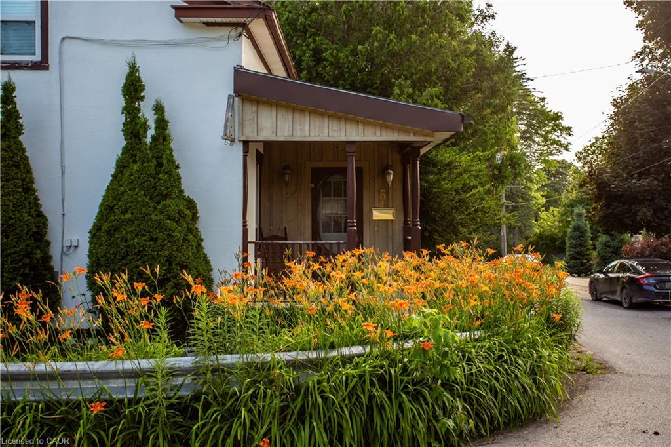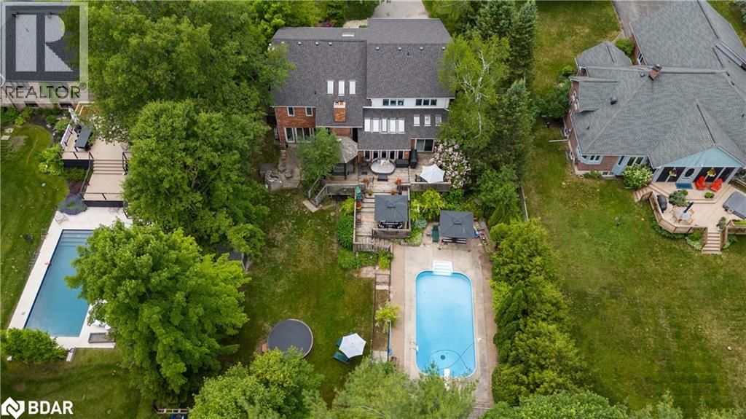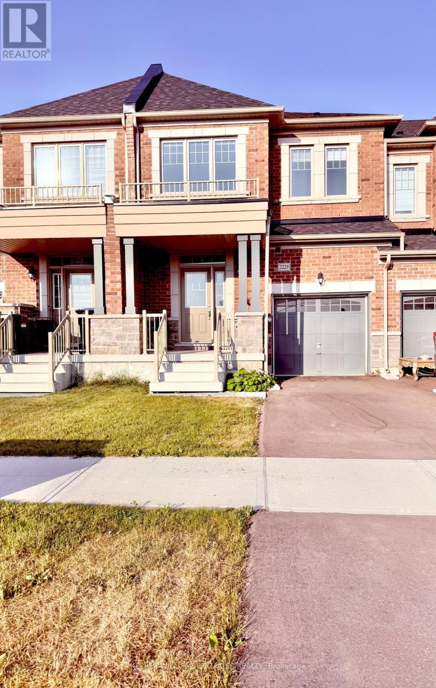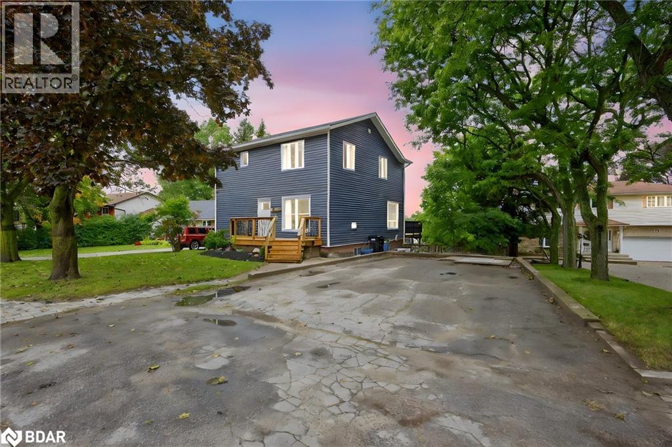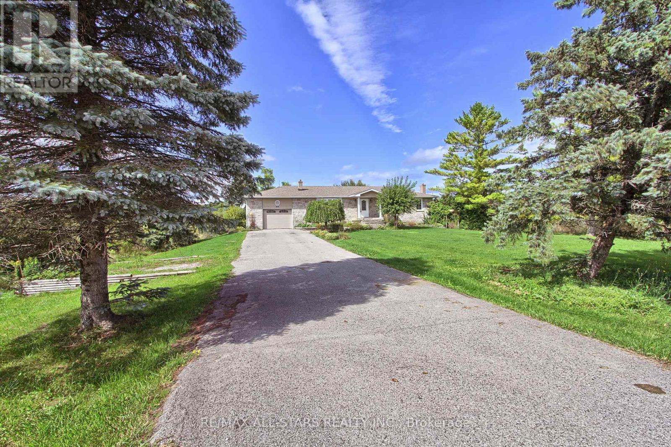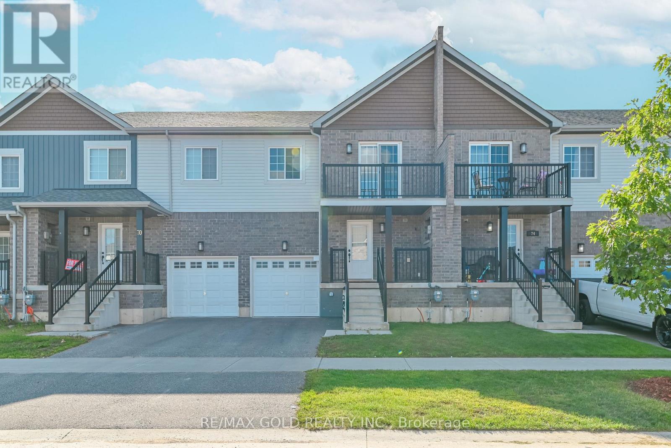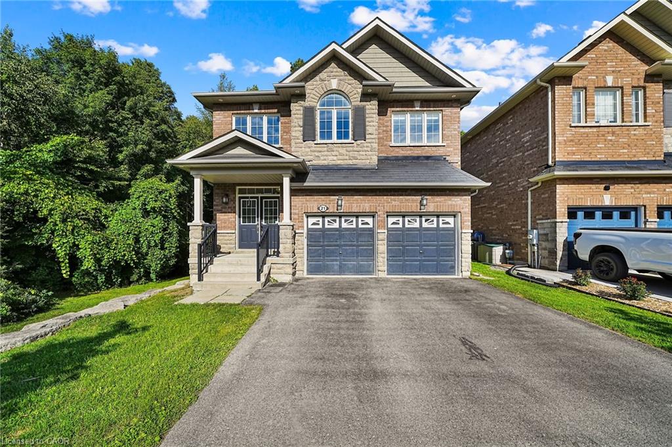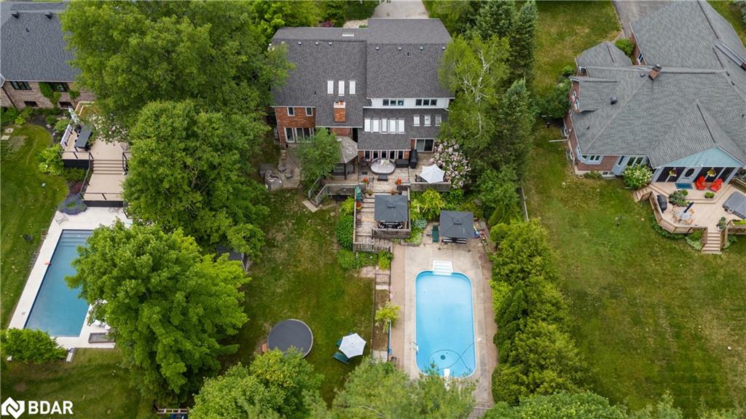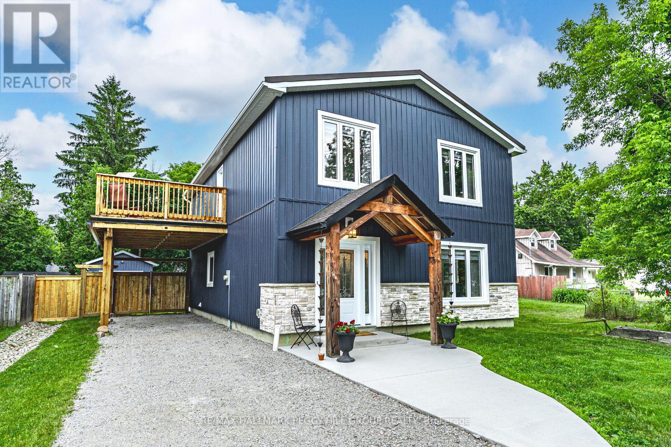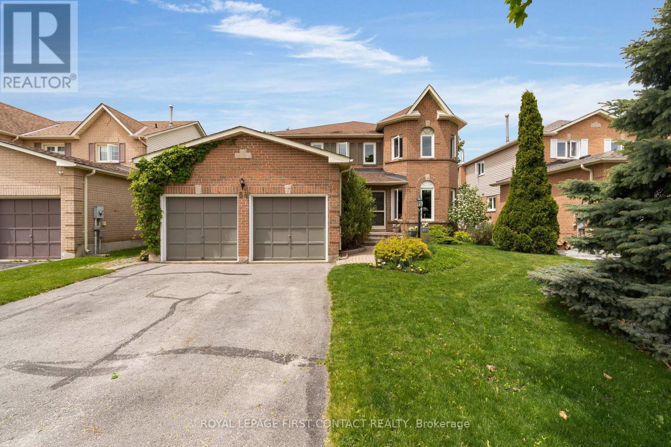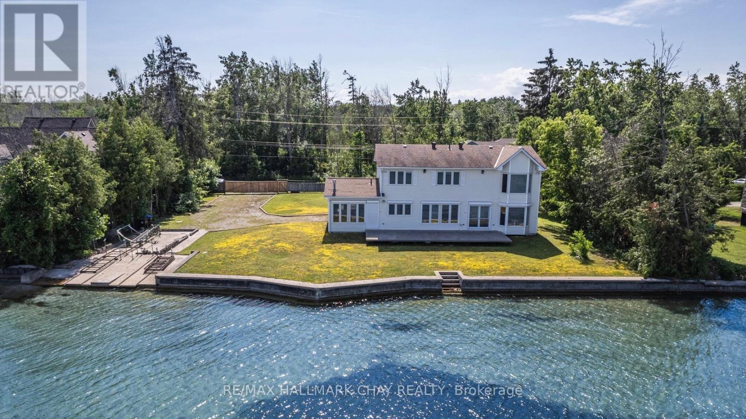
Highlights
Description
- Time on Housefulnew 7 days
- Property typeSingle family
- Median school Score
- Mortgage payment
Rare Lake Simcoe Gem 150' of Prime Waterfront! Welcome to an extraordinary waterfront opportunity featuring 150 feet of hard-packed sandy shoreline, crystal-clear waters, and a panoramic island view. This Viceroy-built home offers nearly 3,000 sq ft of pristine living space over two levels, with 4 bedrooms and 3 full baths. Enjoy large principal rooms and an open-concept kitchen/living area with breathtaking lake views through expansive windows, plus a walkout to a 37-foot concrete patio. The spacious family room boasts a gas fireplace and patio walkout, perfect for lakeside entertaining. Retreat to the generous primary suite with a bay window overlooking the water, walk-in closet, and luxurious 5-piece ensuite with separate water closet. Two additional bedrooms offer lake views, and a fourth provides added flexibility for guests or office space. Full concrete breakwall with cut in stairs to the water, full services (municipal water, sewer, gas), and an incredibly rare two-slip marine rail system leading to the concrete floor of a former boathouse (grandfathered). All main-floor windows/doors are fitted with electronic security/sun blinds. Bonus: dry concrete crawl space ideal for storage. Potential for lot severance (buyer to do due diligence). Located minutes from shopping, amenities, GO train, and excellent access to Hwy 400 & 11. This is a once-in-a-generation offering on one of Lake Simcoe's most desirable stretches of shoreline. (id:63267)
Home overview
- Cooling Central air conditioning
- Heat source Natural gas
- Heat type Forced air
- Sewer/ septic Sanitary sewer
- # total stories 2
- # parking spaces 6
- # full baths 3
- # total bathrooms 3.0
- # of above grade bedrooms 4
- Flooring Ceramic, hardwood
- Has fireplace (y/n) Yes
- Subdivision Rural innisfil
- View Lake view, view of water, direct water view, unobstructed water view
- Water body name Lake simcoe
- Directions 2187241
- Lot size (acres) 0.0
- Listing # N12247221
- Property sub type Single family residence
- Status Active
- 3rd bedroom 4.27m X 3.96m
Level: 2nd - Primary bedroom 5.61m X 4.88m
Level: 2nd - Bathroom 2.87m X 2.62m
Level: 2nd - 4th bedroom 4.27m X 3.96m
Level: 2nd - Bathroom 4.78m X 2.87m
Level: 2nd - 2nd bedroom 3.96m X 3.96m
Level: 2nd - Laundry 2.74m X 1.45m
Level: Main - Family room 5.4m X 4.19m
Level: Main - Living room 5.08m X 4.37m
Level: Main - Dining room 4.98m X 4.27m
Level: Main - Bathroom 2.87m X 2.36m
Level: Main - Kitchen 7.62m X 3.99m
Level: Main
- Listing source url Https://www.realtor.ca/real-estate/28525265/2653-leonard-street-innisfil-rural-innisfil
- Listing type identifier Idx

$-10,664
/ Month

