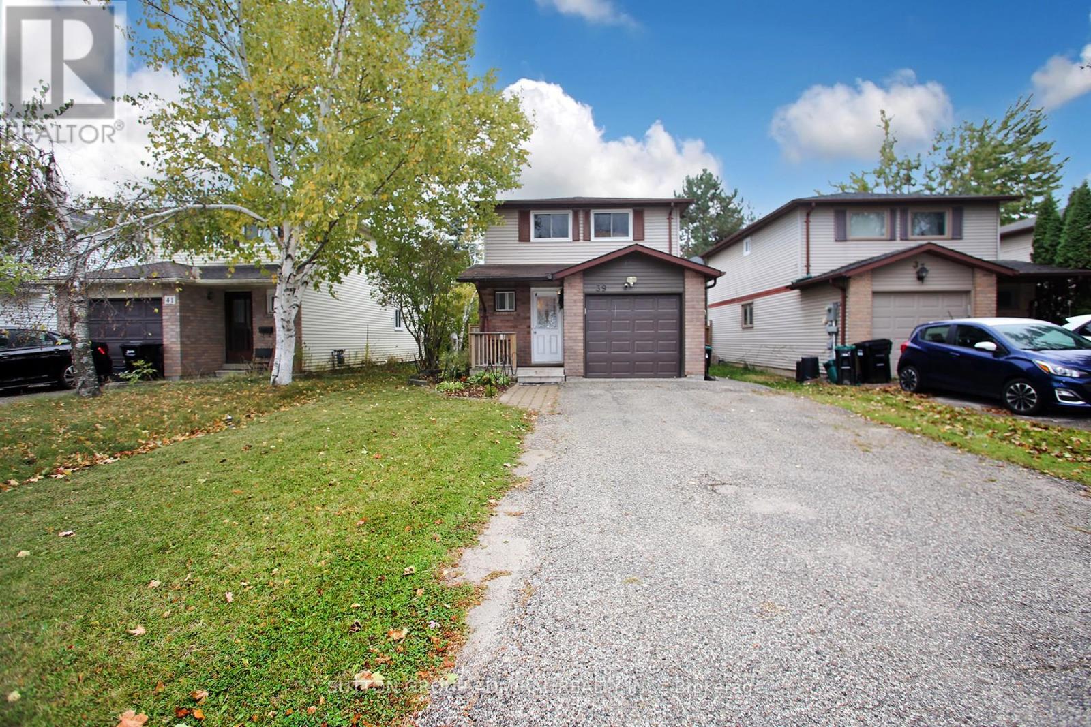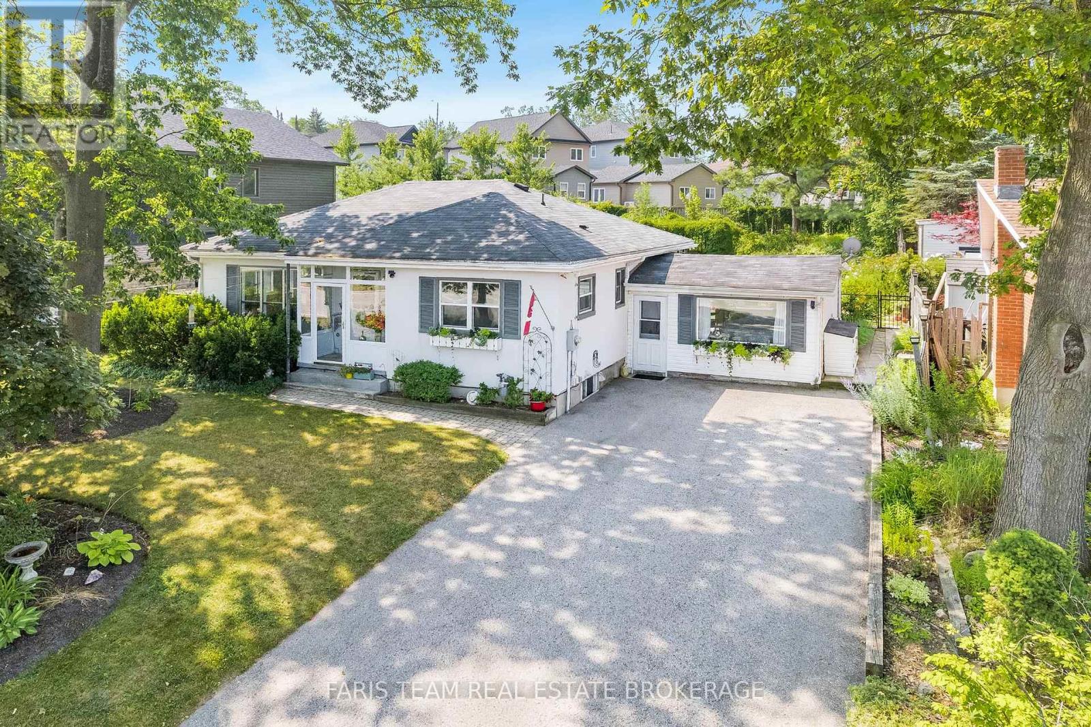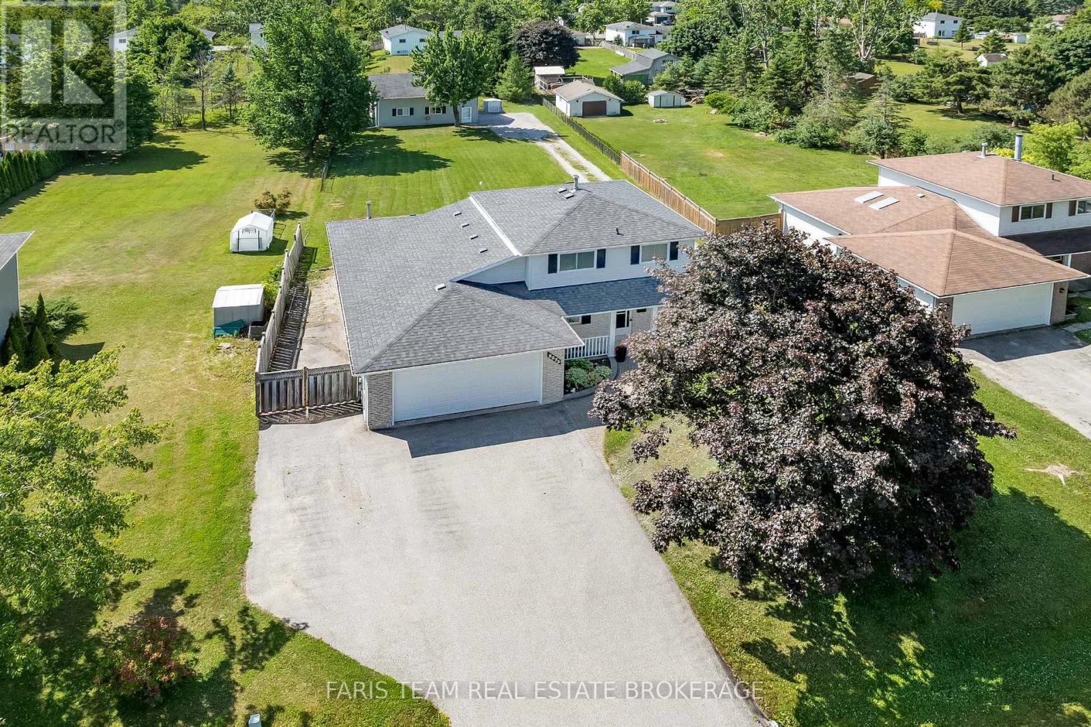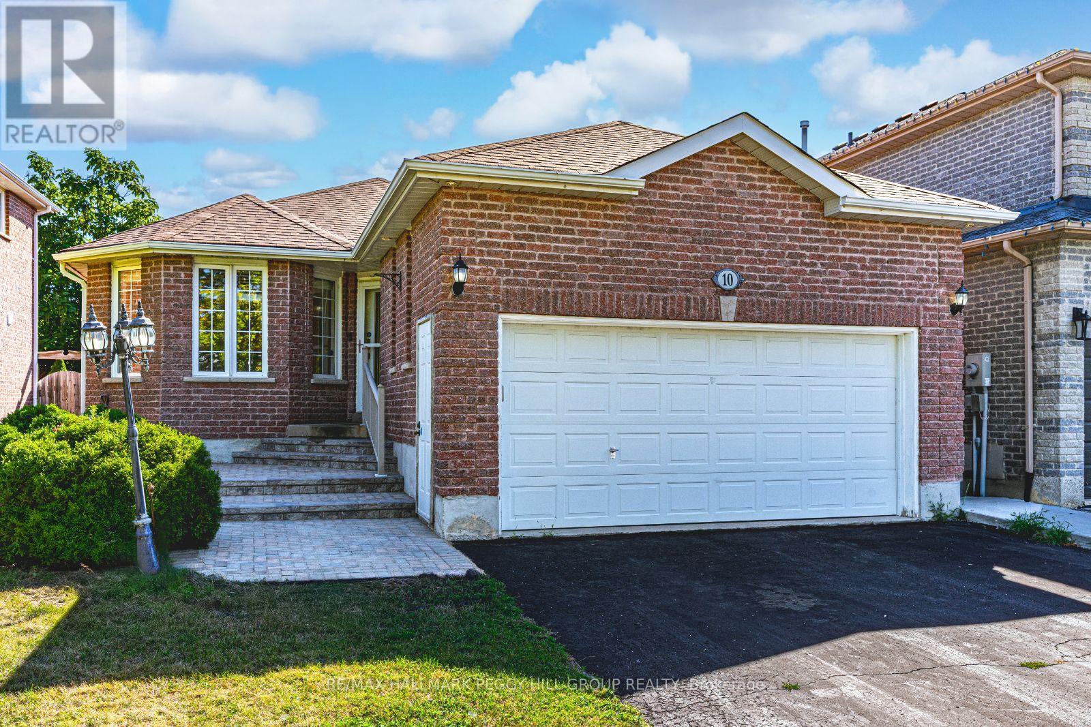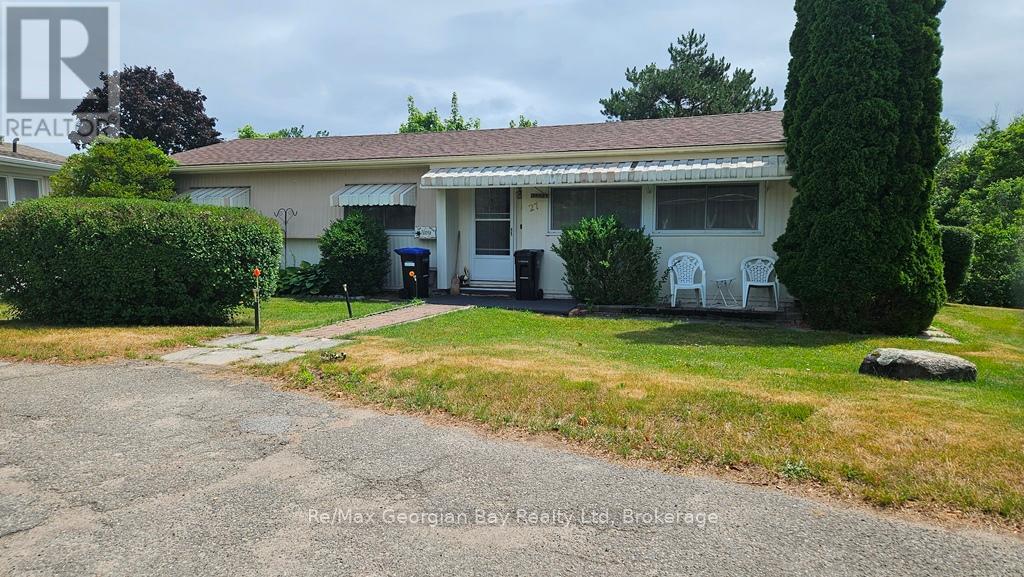
Highlights
Description
- Time on Houseful98 days
- Property typeSingle family
- StyleBungalow
- Median school Score
- Mortgage payment
Located in the retirement community of Sandycove Acres, this 2 bedroom, 2 bathroom home is waiting for you to move in. The kitchen has ample cupboards and you can enjoy tranquility on your deck that you can access from your bright sunroom. This home features a brand new furnace with central air and a garden shed for storage. Sandycove Acres offers 3 separate club houses, kitchen facilities, exercise facilities, library, 2 outdoor swimming pools, laundry facilities, inside and outside shuffle board, and is situated near Lake Simcoe, located in the rural community of Innisfil, just 10 minutes south of Barrie and 45 minutes north of Toronto. Current Land Lease Rental Information as follows. Rent: $622.63; Estimated Monthly Taxes (Site): $117.97; Estimated Monthly Taxes (Home): N/A; Maintenance Fees: Included; Water Testing/Water Meter: $1.96; Total Due on the 1st Day of Each Month: $742.56. New owners will be subject to an increase if not assumed. The sewer system is serviced and managed by Parkbridge Management. Call today to book your personal viewing! (id:63267)
Home overview
- Cooling Central air conditioning
- Heat source Electric
- Heat type Heat pump
- Has pool (y/n) Yes
- Sewer/ septic Sanitary sewer
- # total stories 1
- # parking spaces 2
- # full baths 1
- # half baths 1
- # total bathrooms 2.0
- # of above grade bedrooms 2
- Community features Community centre
- Subdivision Rural innisfil
- Lot desc Landscaped
- Lot size (acres) 0.0
- Listing # N12286424
- Property sub type Single family residence
- Status Active
- Dining room 6.19m X 3.17m
Level: Main - Kitchen 2.84m X 2.36m
Level: Main - Living room 5.18m X 4.06m
Level: Main - Bedroom 3.17m X 2.64m
Level: Main - Primary bedroom 3.75m X 3.17m
Level: Main - Sunroom 6.09m X 3.04m
Level: Main
- Listing source url Https://www.realtor.ca/real-estate/28608248/27-mimosa-drive-innisfil-rural-innisfil
- Listing type identifier Idx

$-639
/ Month









