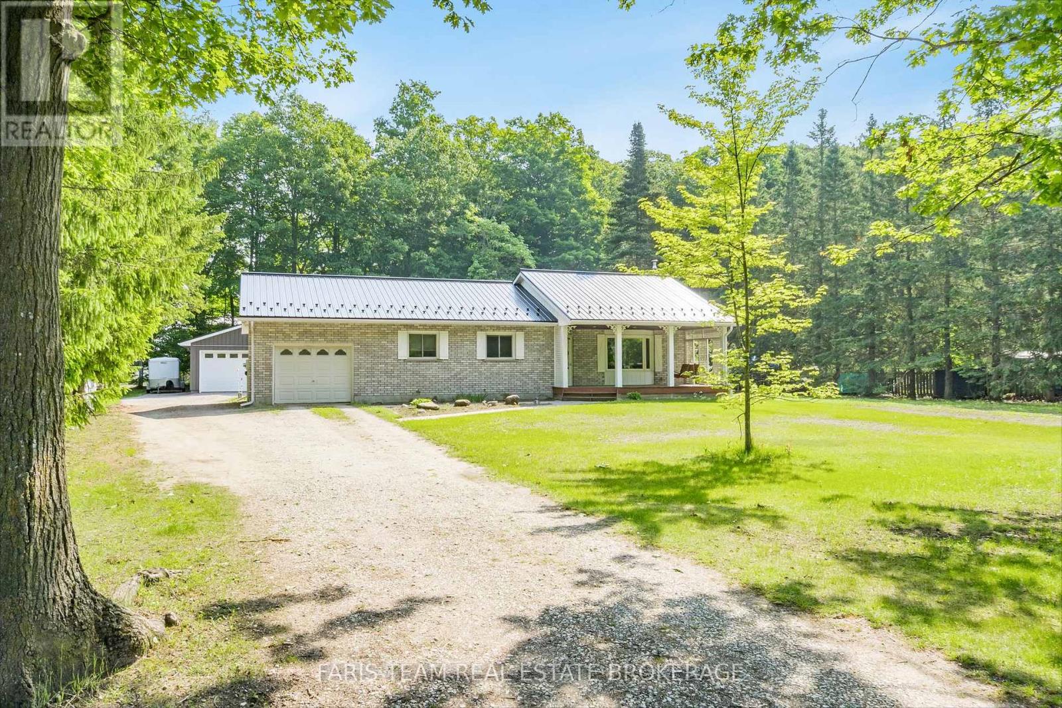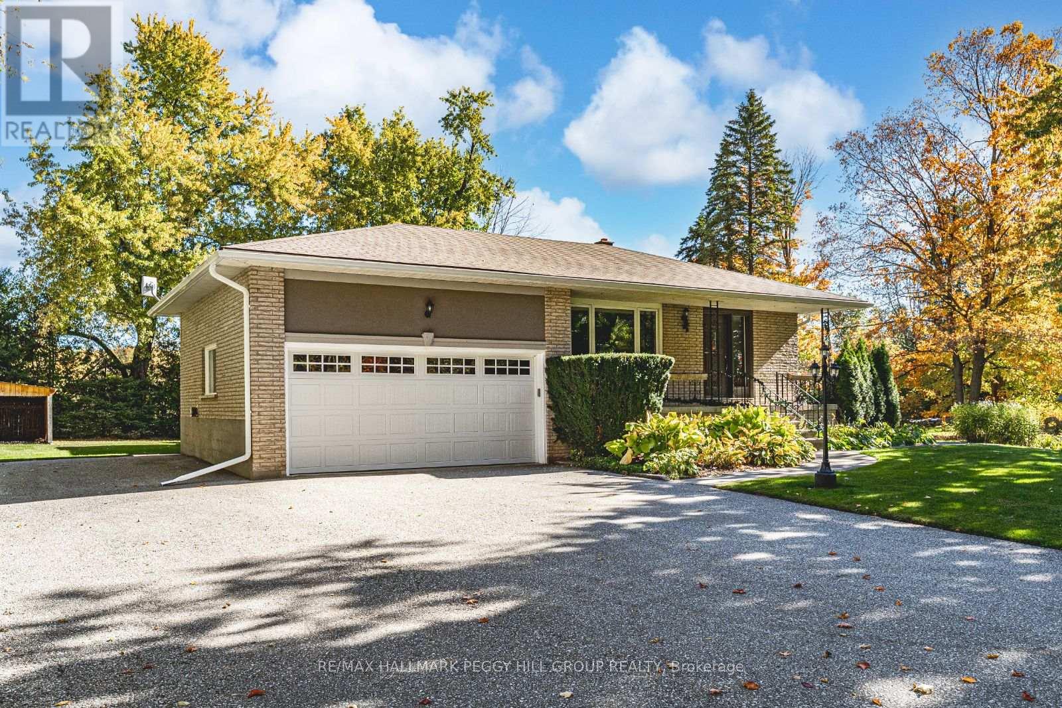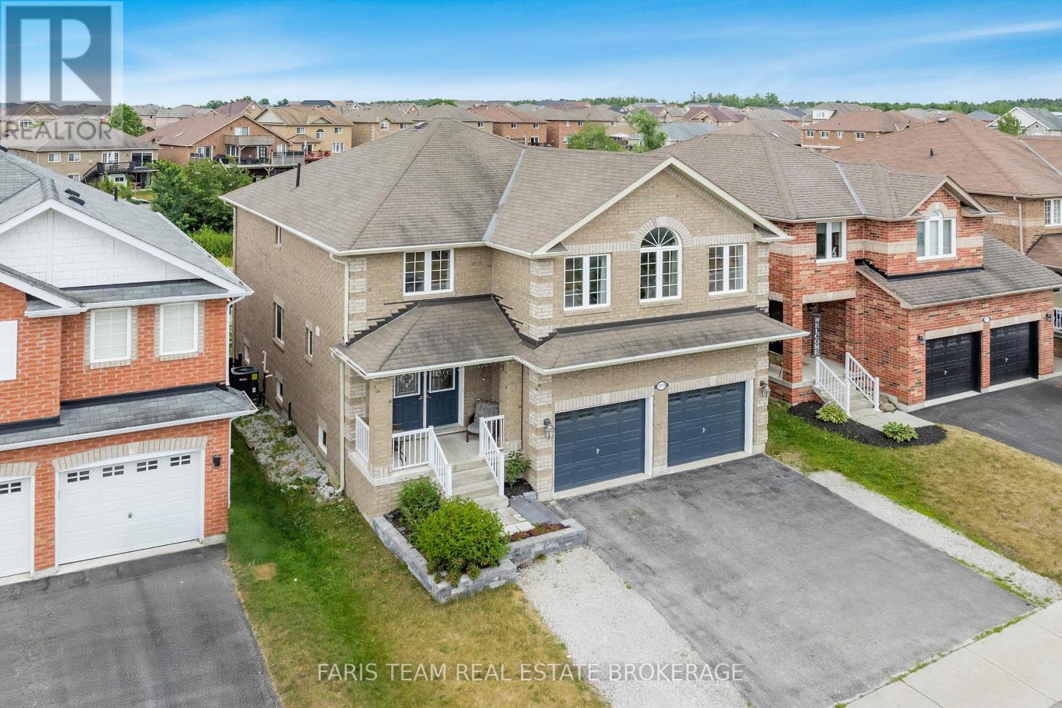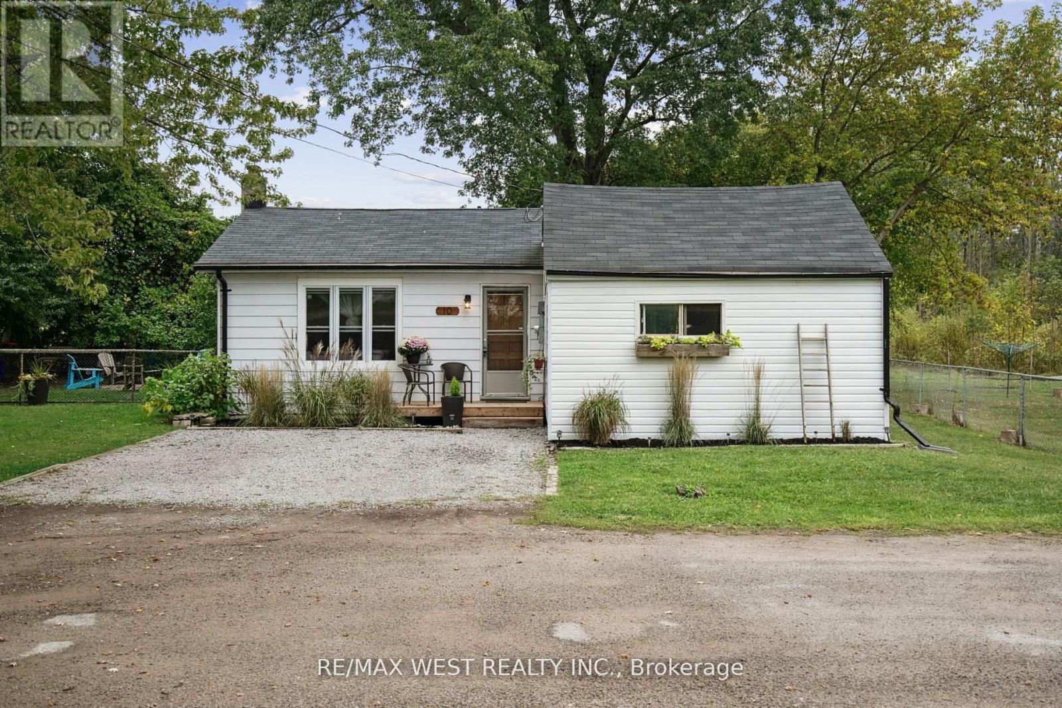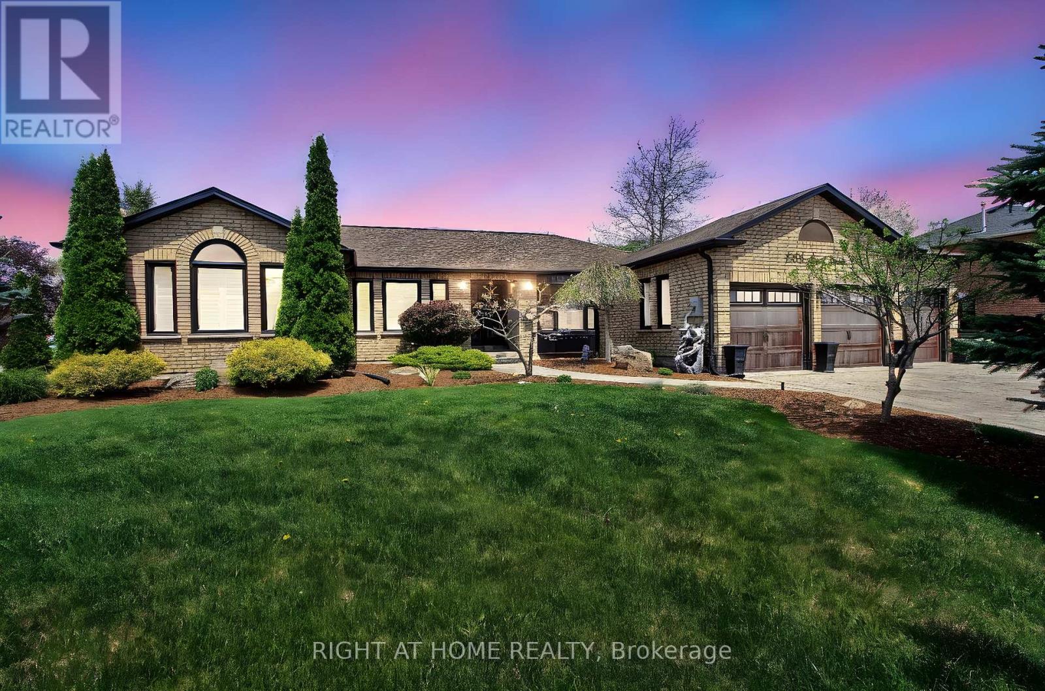
Highlights
Description
- Time on Houseful59 days
- Property typeSingle family
- StyleBungalow
- Neighbourhood
- Median school Score
- Mortgage payment
Welcome to 2706 Shering Crescent! A beautifully maintained bungalow with over 3,000 sq. ft. of finished living space, situated on a premium corner lot in Strouds family-friendly community. This 2+1 bedroom, 3-bath home showcases pride of ownership with hardwood floors on the main level, high-end carpet in the fully finished lower level, and thoughtful upgrades throughout. Enjoy excellent curb appeal with a 3.5 car interlock driveway (parking for 10+) and a heated 3-car garage equipped with its own tankless water heater perfect for car enthusiasts or a workshop. A Generac backup generator ensures peace of mind and uninterrupted comfort. Inside, a functional mudroom/laundry area with garage access leads to an open-concept kitchen and living area. The chef-inspired kitchen features a large cooktop, built-in oven, and built-in coffee machine, while the living room centers around a cozy gas fireplace. A formal dining area, enhanced by a stunning waterfall feature, creates an elegant setting for entertaining.The spacious primary suite offers a walk-in closet and spa-like ensuite with jacuzzi tub, complemented by a second large bedroom and full bath on the main floor.The lower level boasts a generous rec room with pool table, built-in mini bar, a large third bedroom, storage room, and 3-piece bath complete with a private sauna. Outside, the nearly half-acre lot is beautifully landscaped and includes a large interlocked patio ideal for BBQs and outdoor gatherings.This property has it allspace, comfort, and premium features. Dont miss your chance to own 2706 Shering Crescent! (id:63267)
Home overview
- Cooling Central air conditioning
- Heat source Natural gas
- Heat type Forced air
- Sewer/ septic Septic system
- # total stories 1
- # parking spaces 15
- Has garage (y/n) Yes
- # full baths 3
- # total bathrooms 3.0
- # of above grade bedrooms 3
- Flooring Hardwood
- Has fireplace (y/n) Yes
- Community features School bus
- Subdivision Stroud
- View View
- Lot desc Landscaped, lawn sprinkler
- Lot size (acres) 0.0
- Listing # N12358943
- Property sub type Single family residence
- Status Active
- Recreational room / games room 7.83m X 8.8m
Level: Basement - Other 3.01m X 3.69m
Level: Basement - Utility 3.68m X 4.48m
Level: Basement - Other 4.08m X 1.86m
Level: Basement - 3rd bedroom 3.99m X 3.75m
Level: Basement - Living room 5.15m X 4.511m
Level: Main - Laundry 3.99m X 1.85m
Level: Main - Primary bedroom 4.69m X 4.81m
Level: Main - Dining room 4.08m X 2.93m
Level: Main - 2nd bedroom 3.59m X 3.75m
Level: Main - Kitchen 4.11m X 5.82m
Level: Main
- Listing source url Https://www.realtor.ca/real-estate/28765491/2706-shering-crescent-innisfil-stroud-stroud
- Listing type identifier Idx

$-3,411
/ Month








