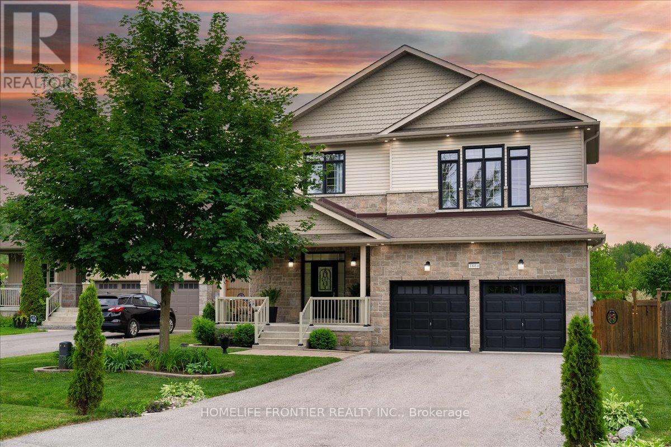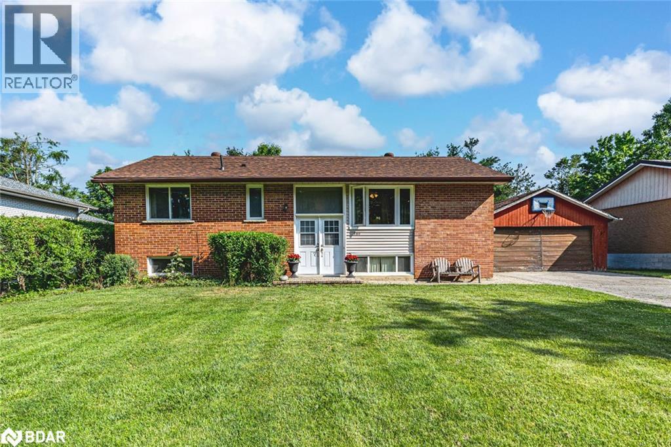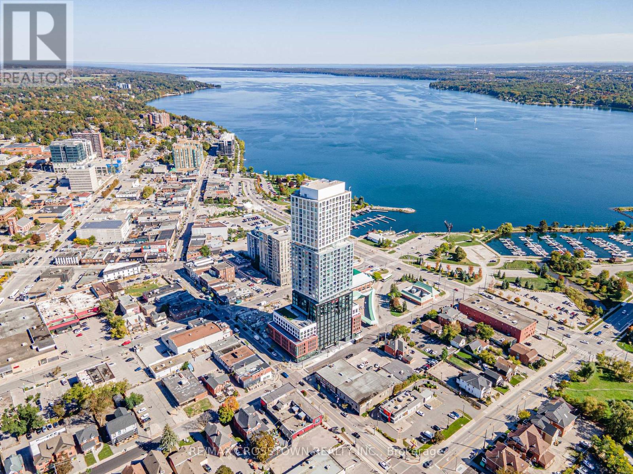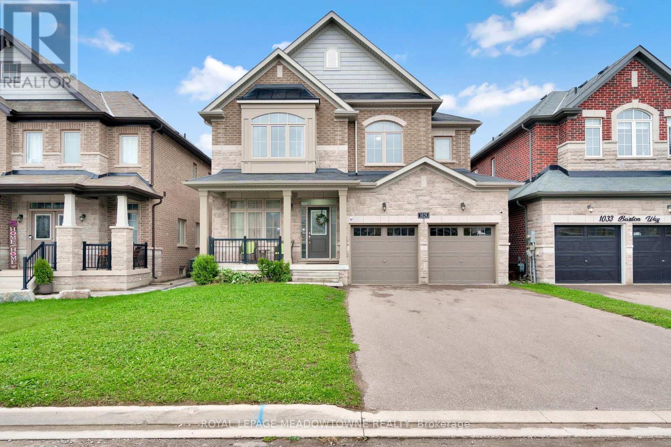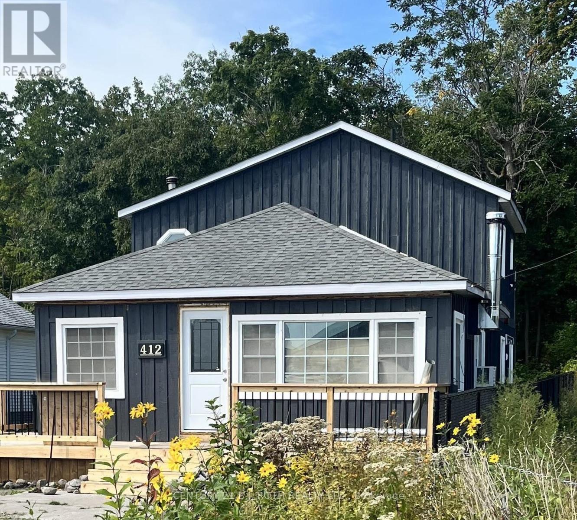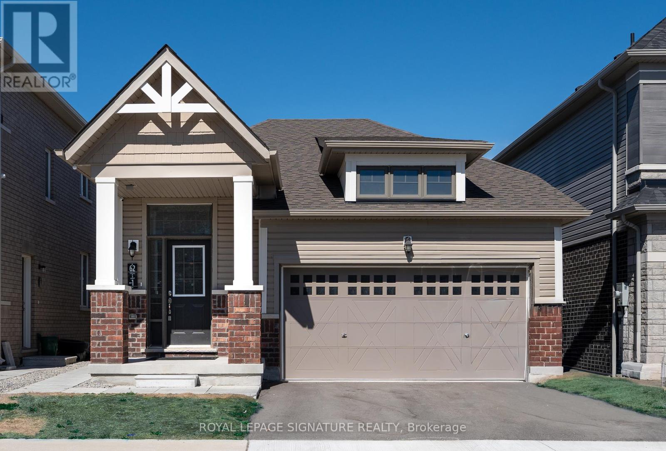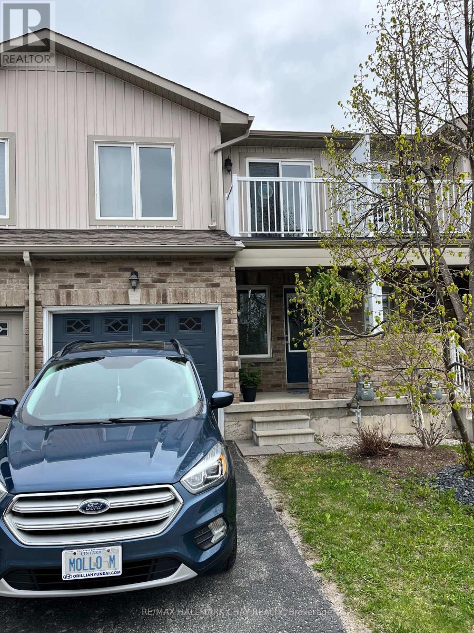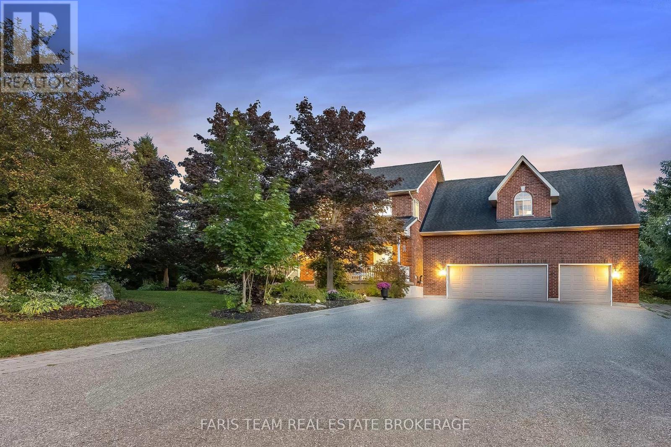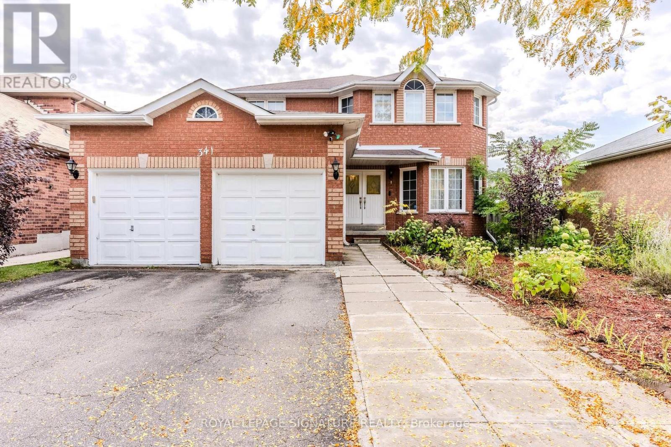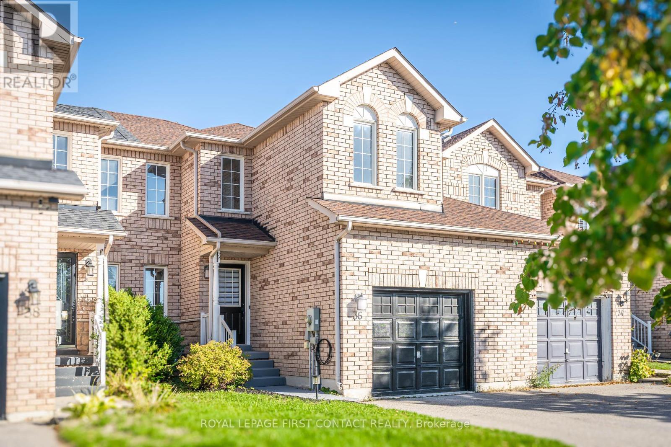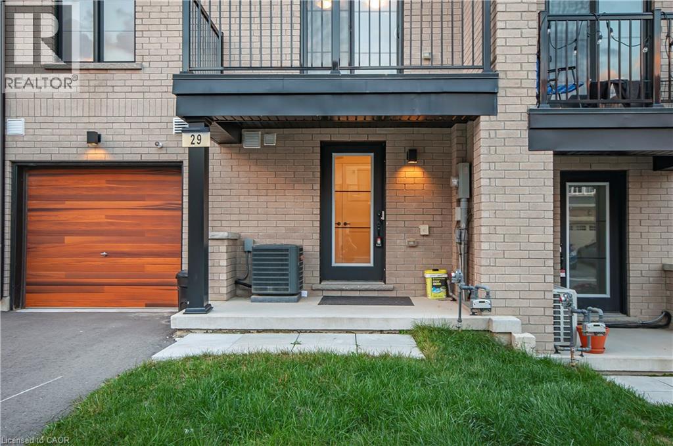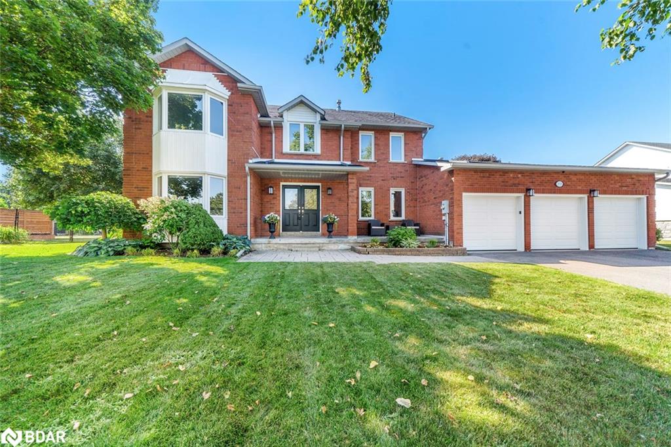
2725 Shering Cres
2725 Shering Cres
Highlights
Description
- Home value ($/Sqft)$307/Sqft
- Time on Housefulnew 3 hours
- Property typeResidential
- StyleTwo story
- Neighbourhood
- Median school Score
- Lot size0.43 Acre
- Year built1990
- Garage spaces3
- Mortgage payment
Presenting 2725 Shering Crescent in the desirable community of Stroud. Located on a quiet street, this all-brick 4-bedroom home offers over 4000 sqft of finished living space, including a second apartment with a separate entrance. Sitting on a premium ~½-acre lot near parks, community centers, and Lake Simcoe—perfect for families seeking a peaceful, family friendly setting just minutes from Barrie. Innisfil is rapidly growing with future GO stations, the Innisfil Orbit, and a civic campus featuring a new Health & Wellness Centre, making this an ideal place to establish long-term roots. Inside, you're welcomed by a spacious foyer, main floor office, updated kitchen, and open-concept living. Natural light pours in through large windows and a skylight. The chef-inspired kitchen (2023) S/S appliances, shaker style cabinets, and modern finishes. The primary suite includes his and hers walk-in closets and a newly updated 5-pc ensuite with freestanding tub, dual sinks, walk-in shower, and custom cabinetry. Generous bedrooms and a large shared 5-pc bath offer ample space for a growing family. The fully finished basement apartment provides 1100 sqft with 2 bedrooms, full bath, kitchen, separate laundry, and a cozy rec space—ideal for multi-generational living or rental income. The beautifully landscaped backyard offers privacy and a relaxing retreat. Major upgrades: Windows (2015–25) Updated kitchen (2023), primary ensuite (2023), main floor laundry, S/S appliances, driveway (2024), garage doors (2023), eavestrough (2024), deck (2024), furnace/AC (2019), hot tub panel, 2x 100-amp panels. Steps to schools, parks, community center, shopping. Minutes to Hwy 400, RVH, Georgian College, Lake Simcoe, and major retail.
Home overview
- Cooling Central air
- Heat type Forced air, natural gas
- Pets allowed (y/n) No
- Sewer/ septic Septic tank
- Construction materials Brick
- Foundation Poured concrete
- Roof Asphalt shing
- # garage spaces 3
- # parking spaces 9
- Has garage (y/n) Yes
- Parking desc Attached garage, asphalt
- # full baths 3
- # half baths 1
- # total bathrooms 4.0
- # of above grade bedrooms 6
- # of below grade bedrooms 2
- # of rooms 16
- Appliances Water heater, dishwasher, refrigerator, stove, washer
- Has fireplace (y/n) Yes
- Interior features Accessory apartment, auto garage door remote(s), central vacuum, in-law floorplan, sewage pump
- County Simcoe county
- Area Innisfil
- Water body type Lake/pond
- Water source Municipal
- Zoning description R1
- Directions Nonmem
- Lot desc Urban, irregular lot, beach, near golf course, greenbelt, hospital, library, marina, park, place of worship, rec./community centre, schools
- Lot dimensions 92.72 x 201.65
- Water features Lake/pond
- Approx lot size (range) 0 - 0.5
- Lot size (acres) 0.43
- Basement information Full, finished
- Building size 4400
- Mls® # 40775026
- Property sub type Single family residence
- Status Active
- Tax year 2025
- Bedroom Second
Level: 2nd - Bedroom Second
Level: 2nd - Bathroom Second
Level: 2nd - Bedroom Second
Level: 2nd - Primary bedroom Second
Level: 2nd - Bathroom Second
Level: 2nd - Bathroom Basement
Level: Basement - Bedroom Basement
Level: Basement - Bedroom Basement
Level: Basement - Kitchen Main
Level: Main - Dining room Main
Level: Main - Office Main
Level: Main - Other Main
Level: Main - Family room Main
Level: Main - Living room Main
Level: Main - Bathroom Main
Level: Main
- Listing type identifier Idx

$-3,600
/ Month

