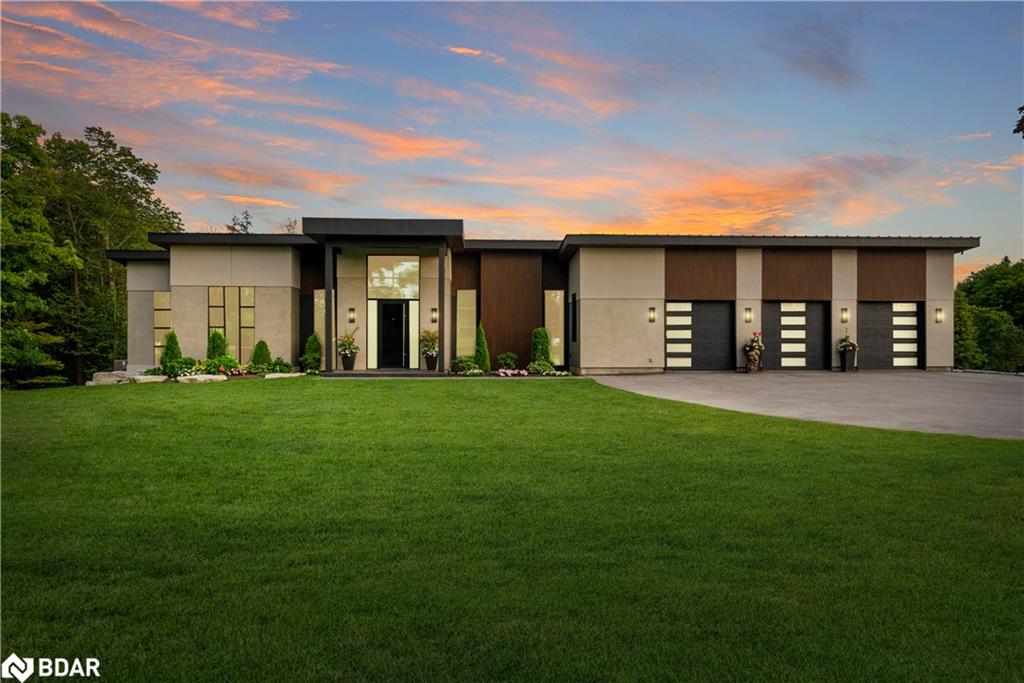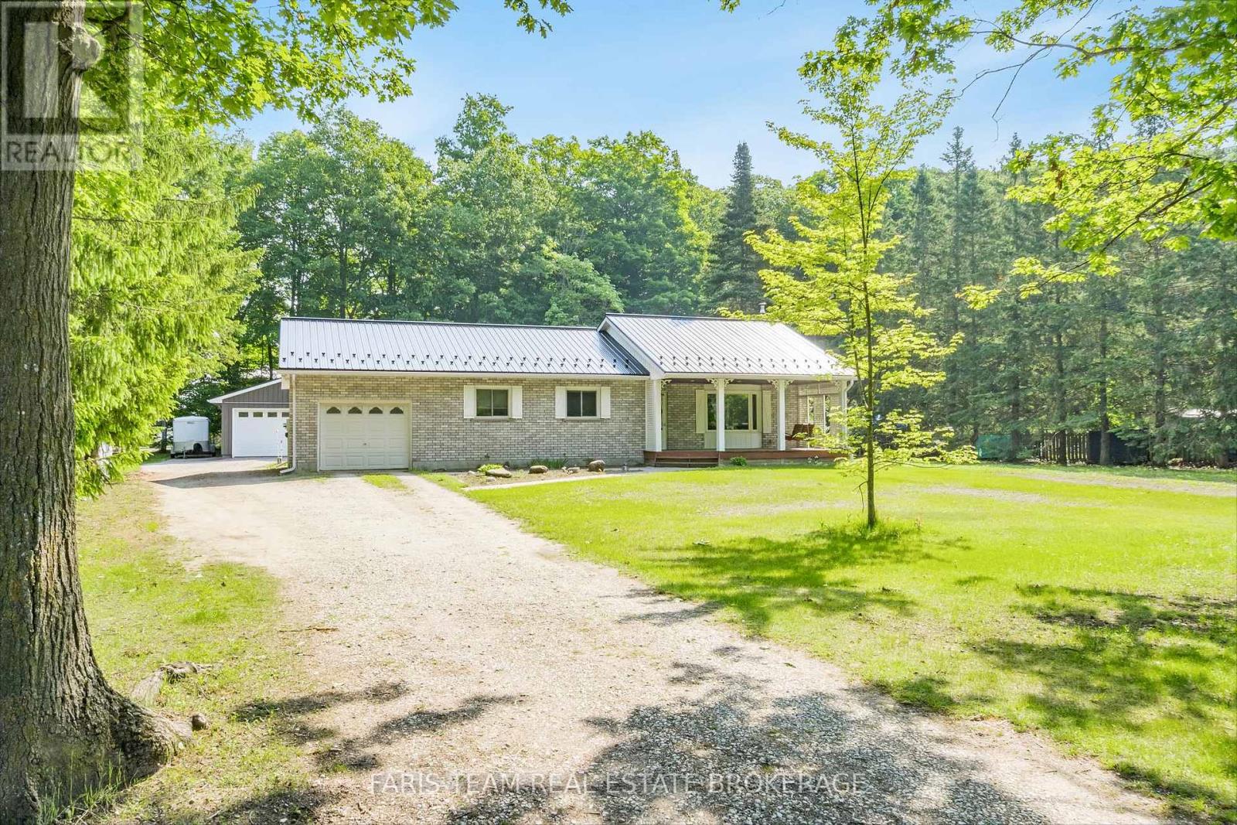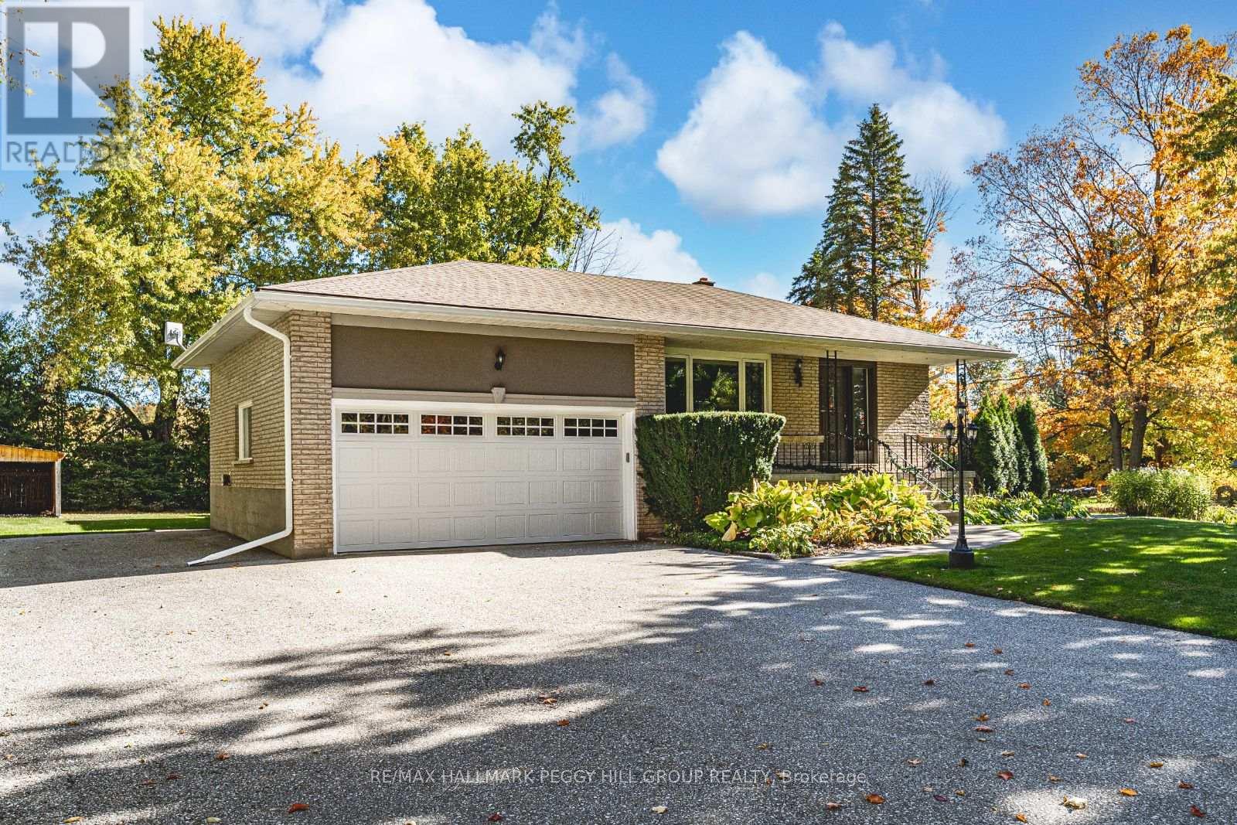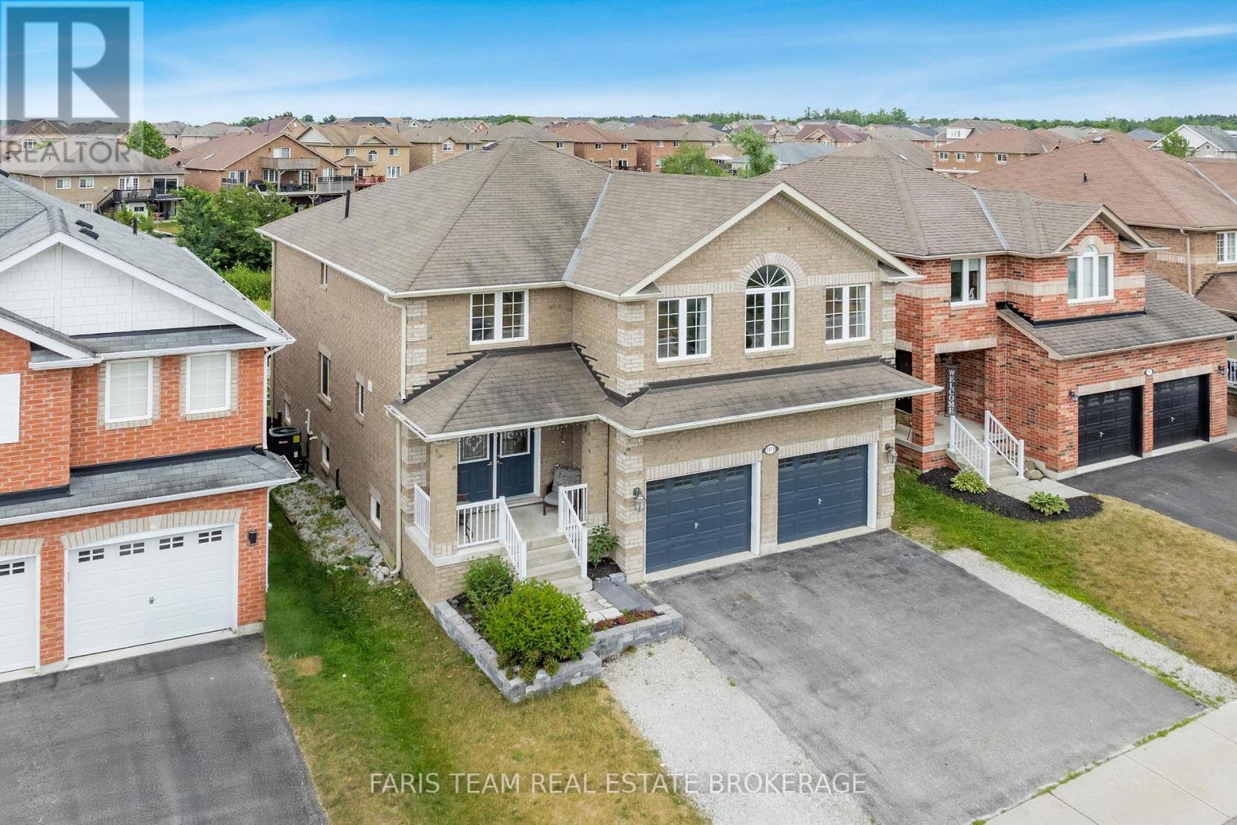
2761 Lockhart Rd
2761 Lockhart Rd
Highlights
Description
- Home value ($/Sqft)$431/Sqft
- Time on Houseful186 days
- Property typeResidential
- StyleBungalow
- Median school Score
- Year built2020
- Garage spaces8
- Mortgage payment
Welcome to this show-stopping,newly built modern custom executive estate, an architectural marvel where no detail was overlooked.Every inch of this residence was thoughtfully designed into the dream home it is today.The exterior is a true statement piece, finished with premium materials like sleek stucco,a steel slate flattened roof, granite walkway, and striking black steel facia. Bold in design,the sloped roofline and soaring 10–16 ft ceilings set the tone, while stylish contemporary garage doors open into a jaw-dropping extra-wide triple car garage featuring epoxy floors,heated in-floor system,and space for up to five vehicles.Step inside onto polished porcelain tiles and be swept away by the breathtaking open-concept interior.Crafted with extraordinary attention to detail, the home features vaulted and cathedral ceilings, expansive glass windows and doors,electric blinds,and exquisite solid wood flooring throughout.The Great Room stuns with a grand Napoleon gas fireplace and a flood of pot lights. Designed for entertaining,the Chef’s kitchen is a culinary masterpiece with top-tier appliances,a Butler’s pantry with wine fridge,and a dining room wired for a custom wine gallery.The primary suite is a luxurious retreat with an oversized walk-in closet/dressing room,spa-like ensuite featuring a rainforest shower, soaking tub, and dual walkouts to a private deck and poolside Lanai.Iconic maple staircases with glass railings, ambient lighting,and a marble fireplace hint at the next-level design.Downstairs, guests will love the private suite, while the incredible outdoor space feels like a resort, with a covered Lanai, electric power screens,a jaw-dropping 30x14 ft saltwater ledge pool surrounded by 2,300 sq ft of granite, and a chic pool cabana.The lower-level garage accommodates three more vehicles with heated floors,and a private office has its own entrance.Nearly 7,000 sq ft of finished luxury backing onto National Pines Golf Course,this home is a true masterpiece.
Home overview
- Cooling Central air
- Heat type Forced air, natural gas, radiant floor
- Pets allowed (y/n) No
- Sewer/ septic Septic approved
- Utilities Cable connected, cell service, electricity connected, garbage/sanitary collection, natural gas connected, recycling pickup
- Construction materials Stucco, wood siding, other
- Foundation Poured concrete
- Roof Metal
- Exterior features Landscape lighting, landscaped, lawn sprinkler system, privacy, private entrance, recreational area, year round living
- Fencing Fence - partial
- Other structures Gazebo
- # garage spaces 8
- # parking spaces 23
- Has garage (y/n) Yes
- Parking desc Attached garage, garage door opener, asphalt, heated, inside entry
- # full baths 4
- # half baths 1
- # total bathrooms 5.0
- # of above grade bedrooms 4
- # of below grade bedrooms 2
- # of rooms 19
- Appliances Bar fridge, instant hot water, oven, water softener, dishwasher, dryer, disposal, range hood, refrigerator, washer
- Has fireplace (y/n) Yes
- Laundry information In-suite, main level
- Interior features High speed internet, air exchanger, auto garage door remote(s), built-in appliances, ceiling fan(s), in-law capability, upgraded insulation, ventilation system, water treatment, wet bar, other
- County Simcoe county
- Area Innisfil
- View Golf course
- Water source Drilled well
- Zoning description Srae
- Lot desc Rural, square, near golf course, highway access, hospital, industrial park, major anchor, major highway, place of worship, public transit, shopping nearby
- Lot dimensions 199 x 199
- Approx lot size (range) 0.5 - 1.99
- Basement information Separate entrance, walk-out access, full, finished
- Building size 6950
- Mls® # 40719240
- Property sub type Single family residence
- Status Active
- Virtual tour
- Tax year 2024
- Recreational room Lower
Level: Lower - Bedroom guest suite, double closet
Level: Lower - Bedroom Lower
Level: Lower - Bathroom semi ensuite
Level: Lower - Games room Lower
Level: Lower - Office Lower
Level: Lower - Bathroom Lower
Level: Lower - Other lower garage
Level: Lower - Other main floor garage
Level: Main - Dining room Main
Level: Main - Bedroom Main
Level: Main - Primary bedroom Main
Level: Main - Great room hardwood, cathedral ceiling, pot lights, w/o to rear, gas fireplace
Level: Main - Pantry Butlers pantry
Level: Main - Bathroom Main
Level: Main - Main
Level: Main - Bathroom Main
Level: Main - Laundry Main
Level: Main - Eat in kitchen Main
Level: Main
- Listing type identifier Idx

$-7,987
/ Month












