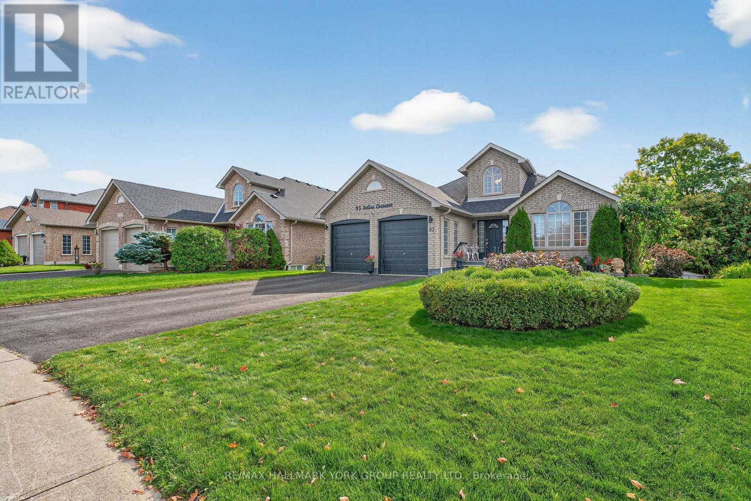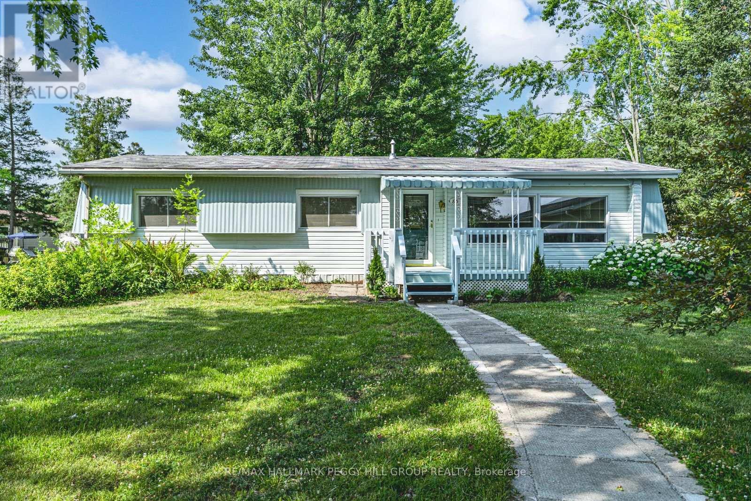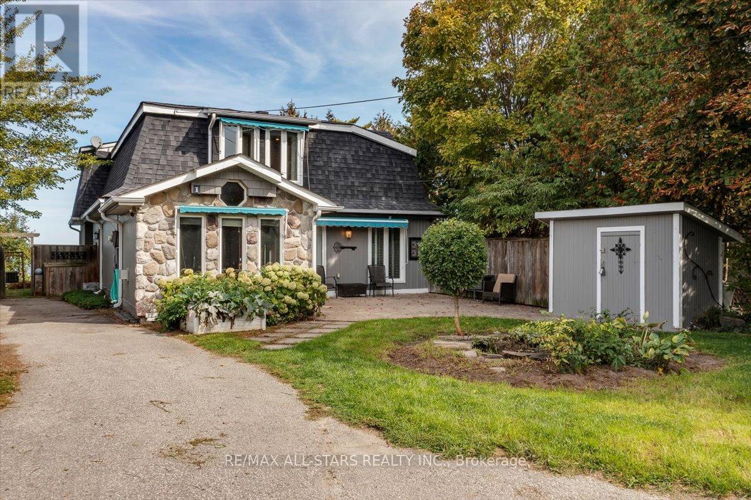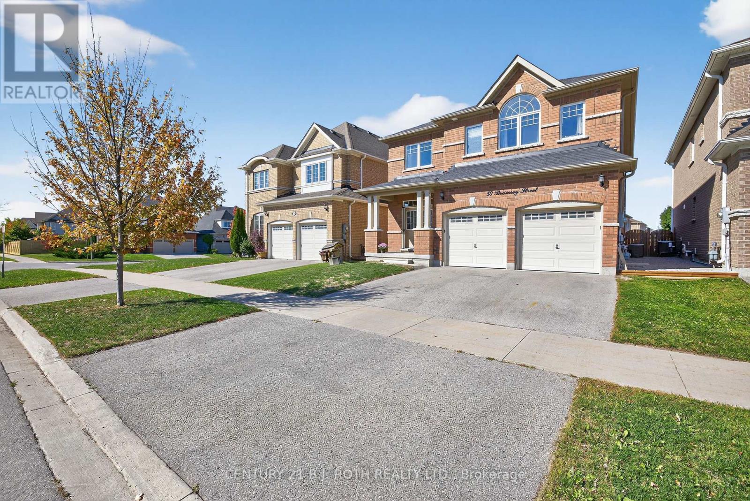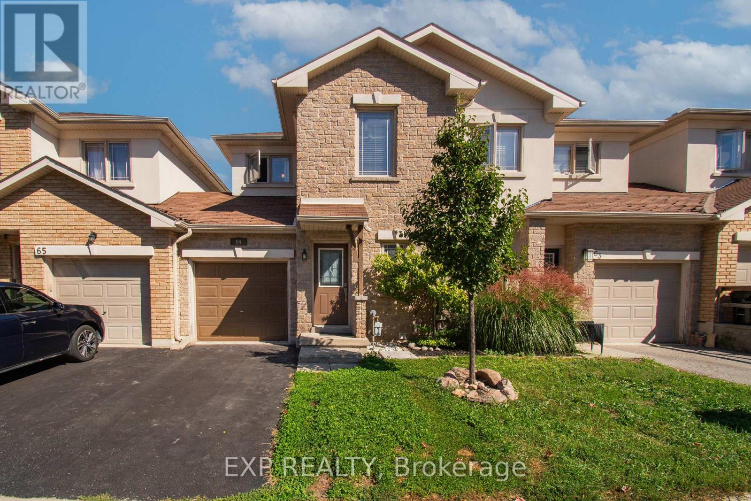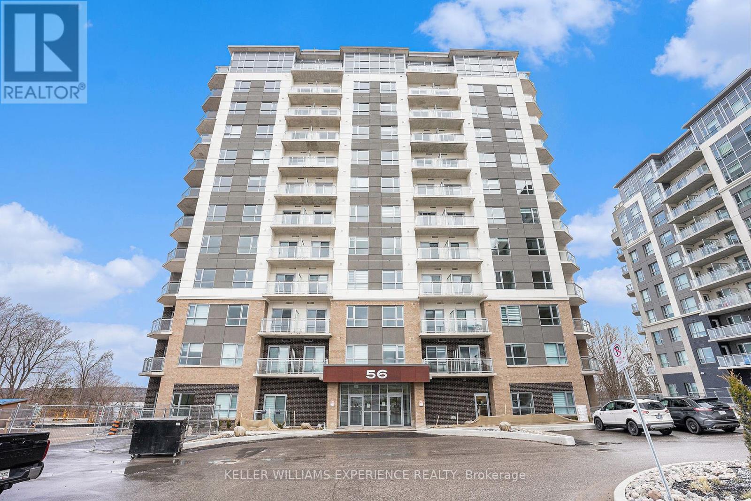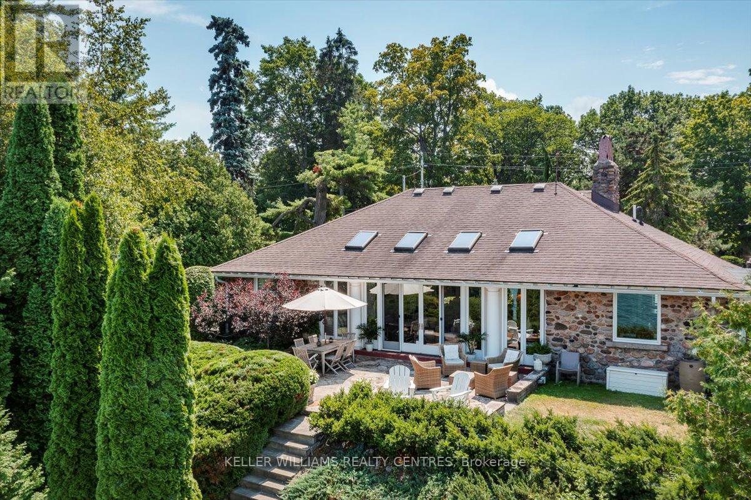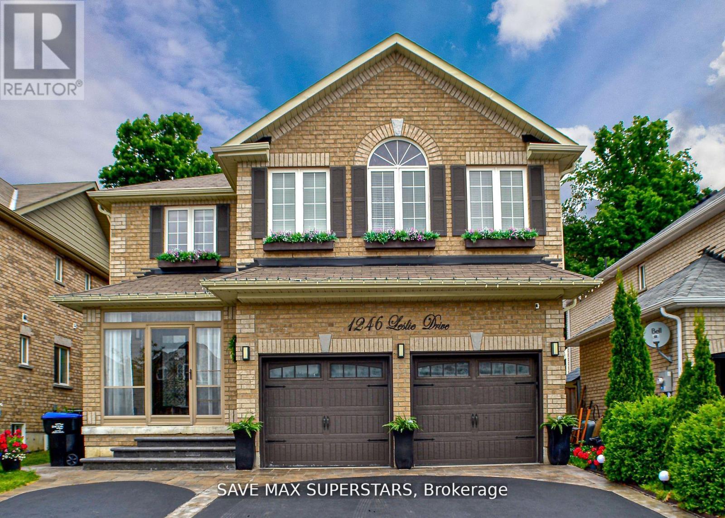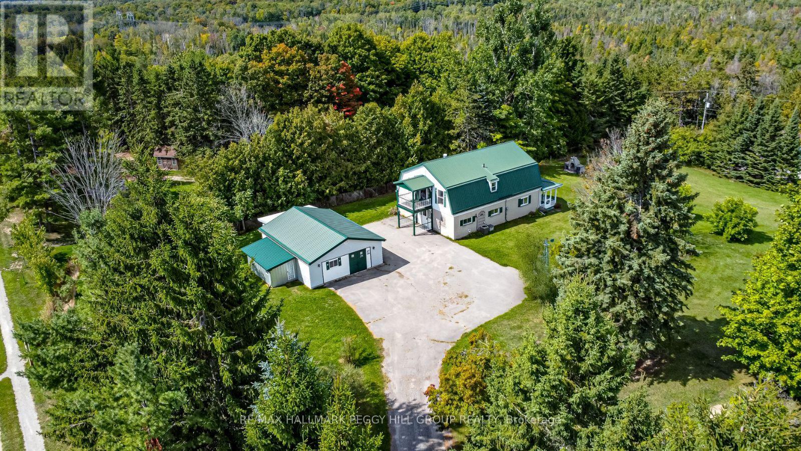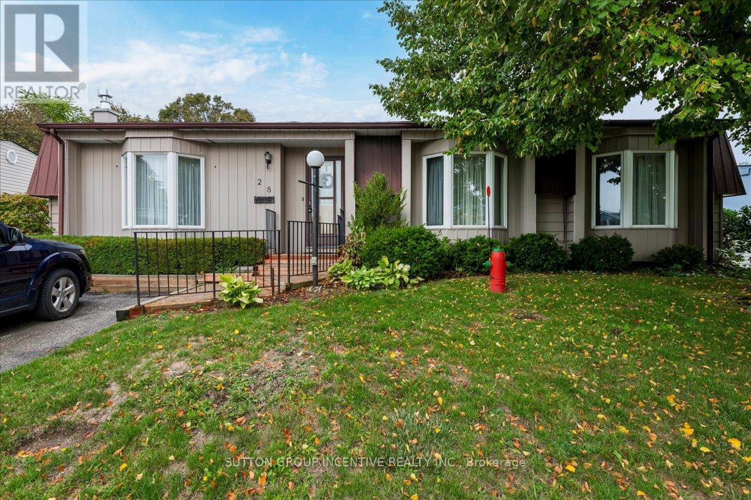
Highlights
Description
- Time on Housefulnew 8 hours
- Property typeSingle family
- StyleBungalow
- Median school Score
- Mortgage payment
Lovely Site Built Monaco 1 Home in a Fantastic Retirement Community just south of Barrie and an hours drive from Toronto with many ongoing activities. This home has been well maintained over the years. HVAC replaced 10 years ago, shingles 5 years , and Gas fireplace 1 year ago. The front of the home has three Bay Windows , one in the living room and one each in each bedroom making it nice and bright. Washer and Dryer replaced approximately 1 year ago. There are glass doors between the dining room and family room to allow TV watching in the quiet. The community has two heated outdoor salt water pools along with 3 rec halls for dances, darts, billards, ping pong, shuffle board and the list goes on. You can be as busy as you like or sit quietly at home and enjoy the peaceful page. Come visit this home and see what the community has to offer. (id:63267)
Home overview
- Cooling Central air conditioning
- Heat source Natural gas
- Heat type Forced air
- Has pool (y/n) Yes
- Sewer/ septic Sanitary sewer
- # total stories 1
- # parking spaces 2
- # full baths 2
- # total bathrooms 2.0
- # of above grade bedrooms 2
- Has fireplace (y/n) Yes
- Community features Fishing, community centre
- Subdivision Rural innisfil
- Lot size (acres) 0.0
- Listing # N12444135
- Property sub type Single family residence
- Status Active
- Primary bedroom 4.6m X 3.62m
Level: Main - Bedroom 3.53m X 2.4m
Level: Main - Bathroom Measurements not available
Level: Main - Family room 3.25m X 3.25m
Level: Main - Bathroom Measurements not available
Level: Main - Living room 6.4m X 3.53m
Level: Main - Kitchen 3.1m X 3.53m
Level: Main - Dining room 4.81m X 3.53m
Level: Main
- Listing source url Https://www.realtor.ca/real-estate/28950100/28-linden-lane-innisfil-rural-innisfil
- Listing type identifier Idx

$-93,333
/ Month

