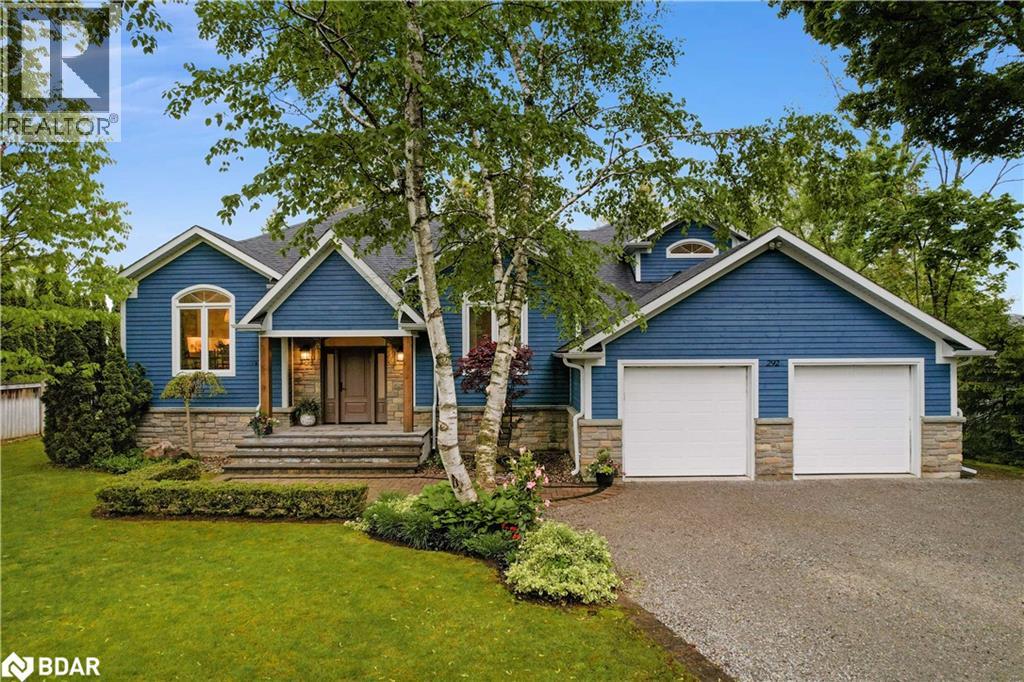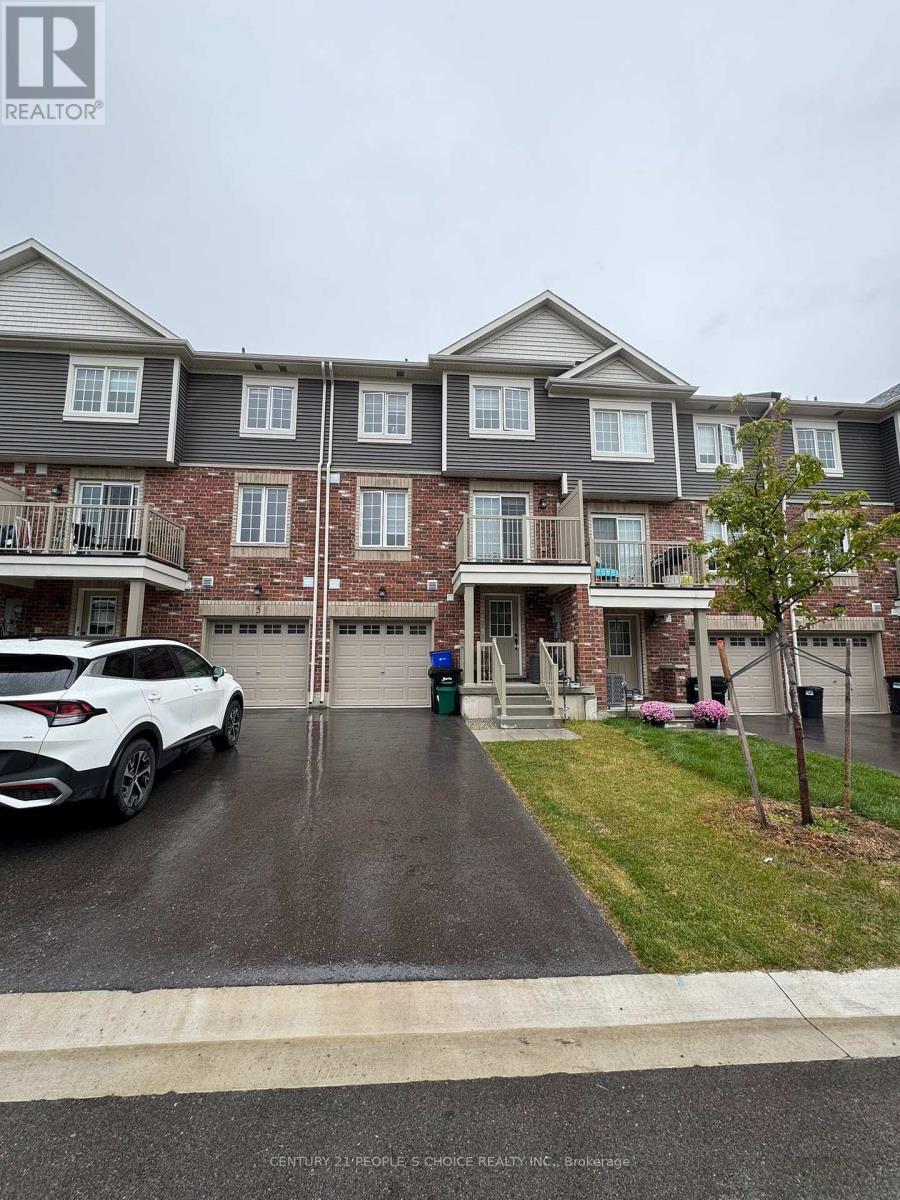
Highlights
Description
- Home value ($/Sqft)$799/Sqft
- Time on Houseful36 days
- Property typeSingle family
- StyleRaised bungalow
- Median school Score
- Lot size0.54 Acre
- Year built2003
- Mortgage payment
Escape to the lake without compromising on luxury. Nestled along 96 feet of pristine shoreline on Kempenfelt Bay, 292 Trillium Place is a rare and remarkable four-season retreat. With over 5,000 square feet of finished living space and a layout designed for extended family and guests, this home blends timeless charm with modern convenience in one of Innisfil's most coveted waterfront enclaves. Inside, the fully renovated interior exudes warmth and sophistication. The heart of the home features vaulted ceilings, a grand stone fireplace, and an open-concept living area that invites gatherings of all sizes. The kitchen is both beautiful and functional, with premium appliances, quartz counters, and a central island that anchors the space. The adjacent dining area easily seats a crowd - perfect for holiday dinners and summer brunches alike. Eight spacious bedrooms and six well-appointed bathrooms are spread across both levels, ensuring comfort and privacy for everyone. Whether you're hosting the entire family or enjoying a quiet getaway, there's space for connection and rest. Step outside and discover the true magic of this property. Manicured gardens and mature trees frame an expansive stone patio, a rooftop terrace above the rare dry boathouse, and a dock that extends into the sparkling waters of Lake Simcoe. Whether you're dining al fresco on the back deck, sipping morning coffee lakeside, or launching a boat for an afternoon cruise, this is a home built for memory-making. And when you want a change of pace, world-class dining, shopping, golf, and seasonal events are just down the road at Friday Harbour Resort. All of this, just 90 minutes from the GTA - your waterfront dream starts here. (id:63267)
Home overview
- Cooling Central air conditioning
- Heat source Natural gas
- Heat type Forced air
- Sewer/ septic Septic system
- # total stories 1
- # parking spaces 10
- Has garage (y/n) Yes
- # full baths 6
- # total bathrooms 6.0
- # of above grade bedrooms 8
- Subdivision In35 - big bay point
- View Direct water view
- Water body name Kempenfelt bay
- Lot desc Lawn sprinkler
- Lot dimensions 0.54
- Lot size (acres) 0.54
- Building size 5005
- Listing # 40773937
- Property sub type Single family residence
- Status Active
- Bathroom (# of pieces - 4) Measurements not available
Level: Lower - Bedroom 4.902m X 5.512m
Level: Lower - Bedroom 3.912m X 2.87m
Level: Lower - Bathroom (# of pieces - 3) Measurements not available
Level: Lower - Bathroom (# of pieces - 4) Measurements not available
Level: Lower - Bathroom (# of pieces - 3) Measurements not available
Level: Lower - Recreational room 7.925m X 7.29m
Level: Lower - Den 4.115m X 3.683m
Level: Lower - Bedroom 3.099m X 5.283m
Level: Lower - Bedroom 3.886m X 4.648m
Level: Lower - Bedroom 3.912m X 3.023m
Level: Lower - Bedroom 3.937m X 3.124m
Level: Main - Dining room 4.267m X 6.325m
Level: Main - Bathroom (# of pieces - 5) Measurements not available
Level: Main - Kitchen 4.674m X 7.01m
Level: Main - Bedroom 3.937m X 3.124m
Level: Main - Great room 7.391m X 6.096m
Level: Main - Laundry 2.159m X 2.337m
Level: Main - Bathroom (# of pieces - 3) Measurements not available
Level: Main - Primary bedroom 5.69m X 5.055m
Level: Main
- Listing source url Https://www.realtor.ca/real-estate/28917066/292-trillium-place-innisfil
- Listing type identifier Idx

$-10,667
/ Month











