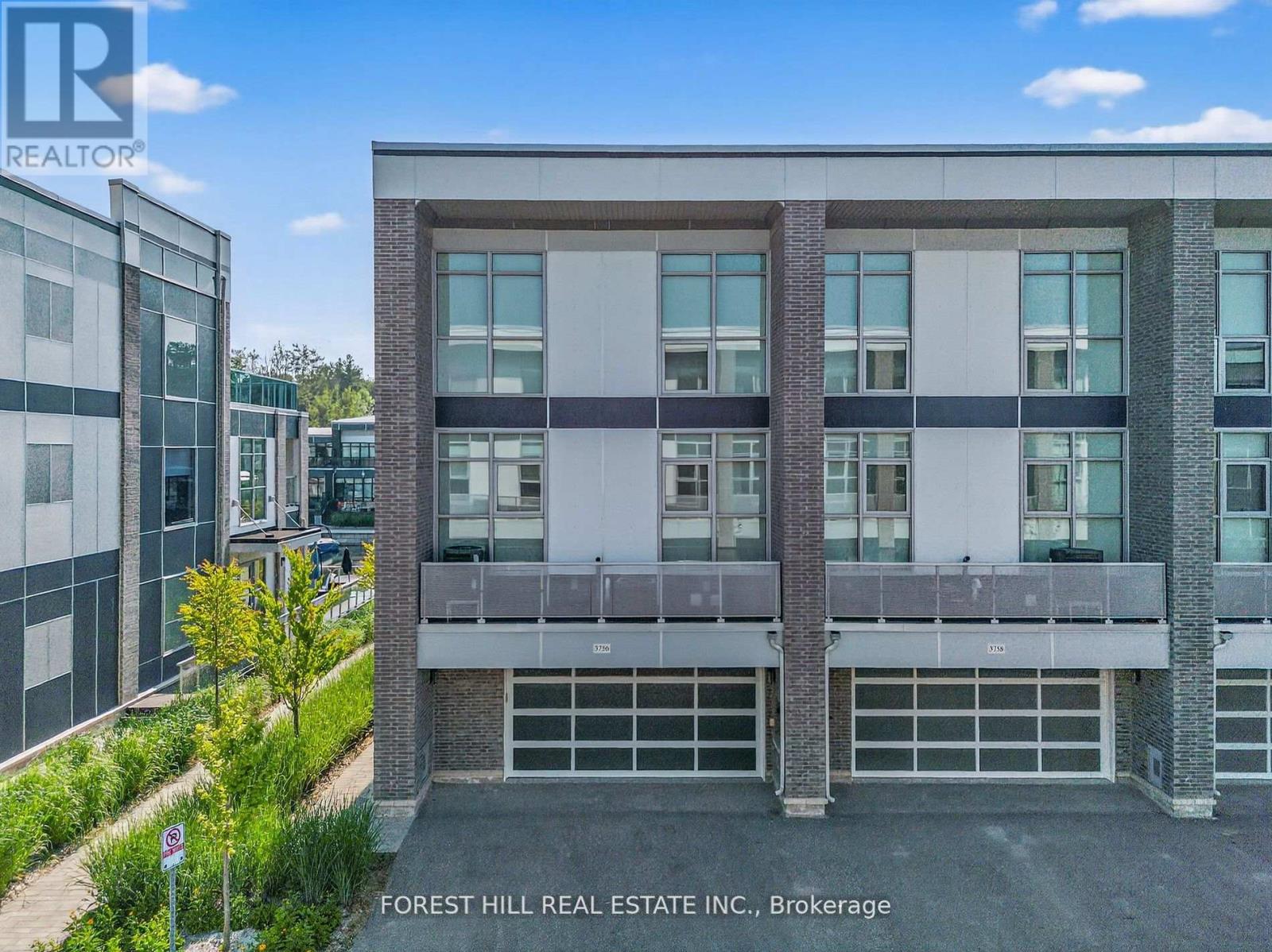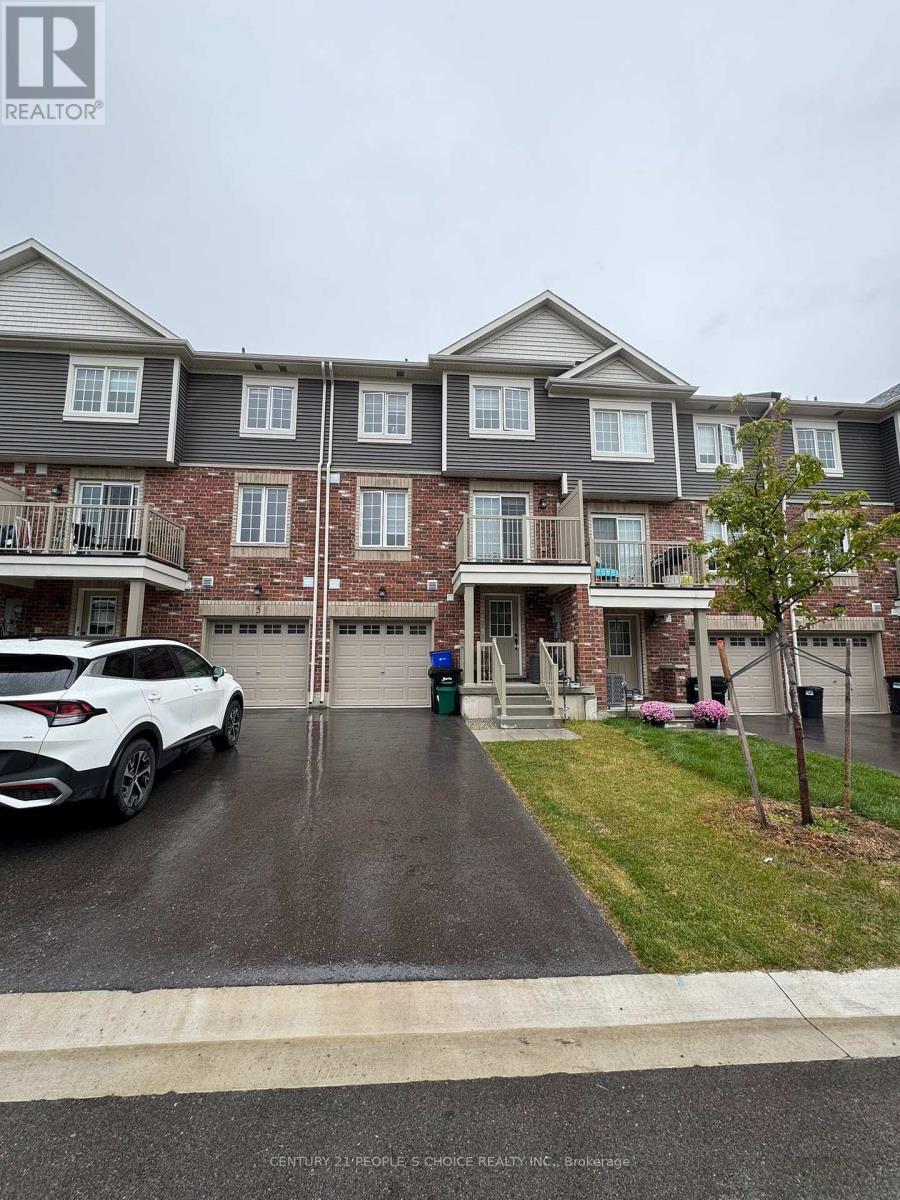
Highlights
Description
- Time on Houseful46 days
- Property typeSingle family
- Median school Score
- Mortgage payment
Indulge in ultimate luxury waterfront living at its finest only 45 min from the GTA. Step into this corner Ferretti Island Townhouse with hundreds of thousands spent on upgrades and finishes including a finished garage space with built-ins for well thought out storage and organizing. Beautiful western sunset views over the water, with one of the largest private boat slips in the marina and two additional sea-doo spots. This 3-storey unit features 4 spacious bedrooms, 5 large washrooms and 3 oversized terraces on each level looking out at the water at Friday Harbour, a luxury 4 season resort with amazing amenities for the whole family. Enjoy year round activities and events including the Nest Golf Club, a Semi-Private, fantastically manicured golf gem, Nature Trail, Pickle Ball, Tennis, Basketball, Beach & Lake Club, and private island pool. A short stroll in the harbour will take you to the boardwalk where you will find a number of high quality restaurants and shops including Starbucks, LCBO, and a grocery store for your daily needs and live music and events throughout the year. (id:63267)
Home overview
- Cooling Central air conditioning
- Heat source Natural gas
- Heat type Forced air
- Sewer/ septic Sanitary sewer
- # total stories 3
- # parking spaces 4
- Has garage (y/n) Yes
- # full baths 4
- # half baths 1
- # total bathrooms 5.0
- # of above grade bedrooms 5
- Flooring Tile, laminate
- Subdivision Rural innisfil
- View Lake view, direct water view, unobstructed water view
- Water body name Lake simcoe
- Lot size (acres) 0.0
- Listing # N12405960
- Property sub type Single family residence
- Status Active
- 2nd bedroom 5.06m X 3.93m
Level: 2nd - Family room 4.17m X 4.14m
Level: 2nd - Bathroom 4.95m X 2.07m
Level: 2nd - Primary bedroom 4.98m X 3.54m
Level: 2nd - 3rd bedroom 5.03m X 3.1m
Level: 2nd - Bathroom 2.87m X 2.49m
Level: 2nd - Primary bedroom 4.55m X 4.44m
Level: 3rd - Office 4.56m X 4.01m
Level: 3rd - Bathroom 4.65m X 2.63m
Level: 3rd - Kitchen 3.33m X 2.78m
Level: Main - Dining room 3.5m X 3.4m
Level: Main - Living room 7.3m X 3.9m
Level: Main - Laundry 2.3m X 1.52m
Level: Main
- Listing source url Https://www.realtor.ca/real-estate/28868162/3756-ferretti-court-innisfil-rural-innisfil
- Listing type identifier Idx

$-6,133
/ Month











