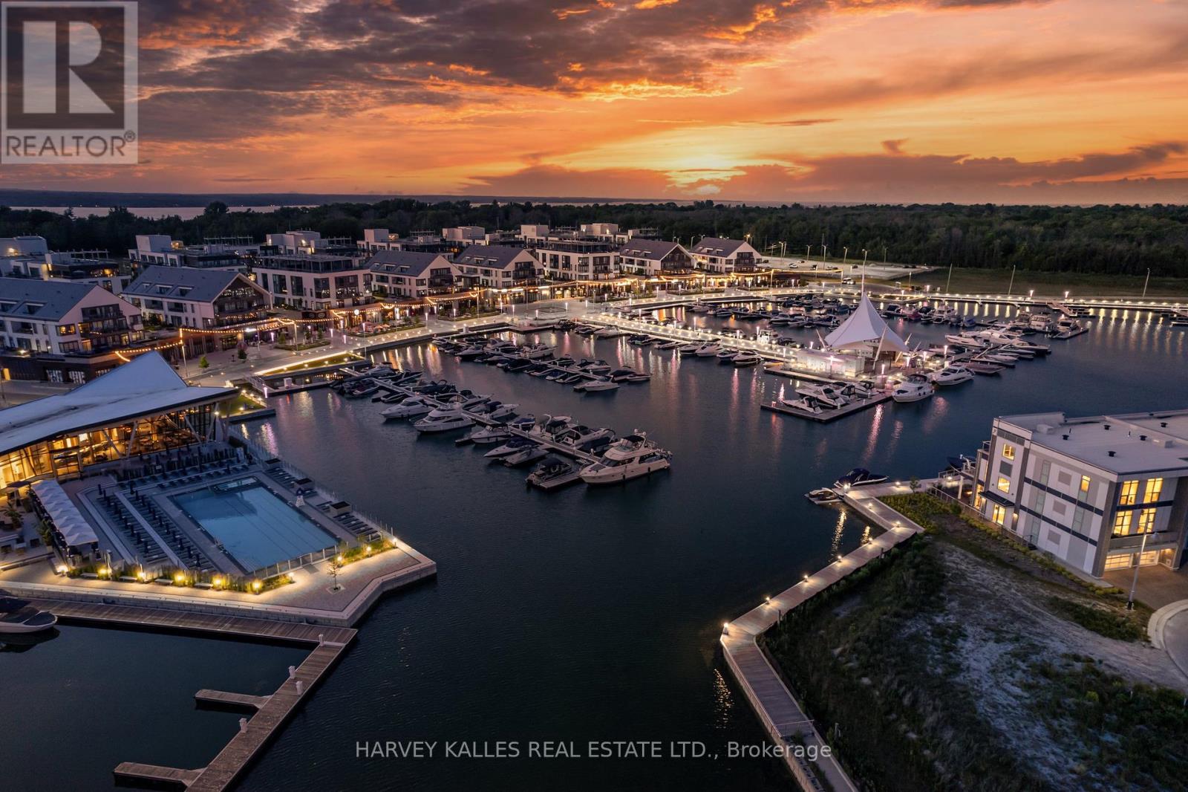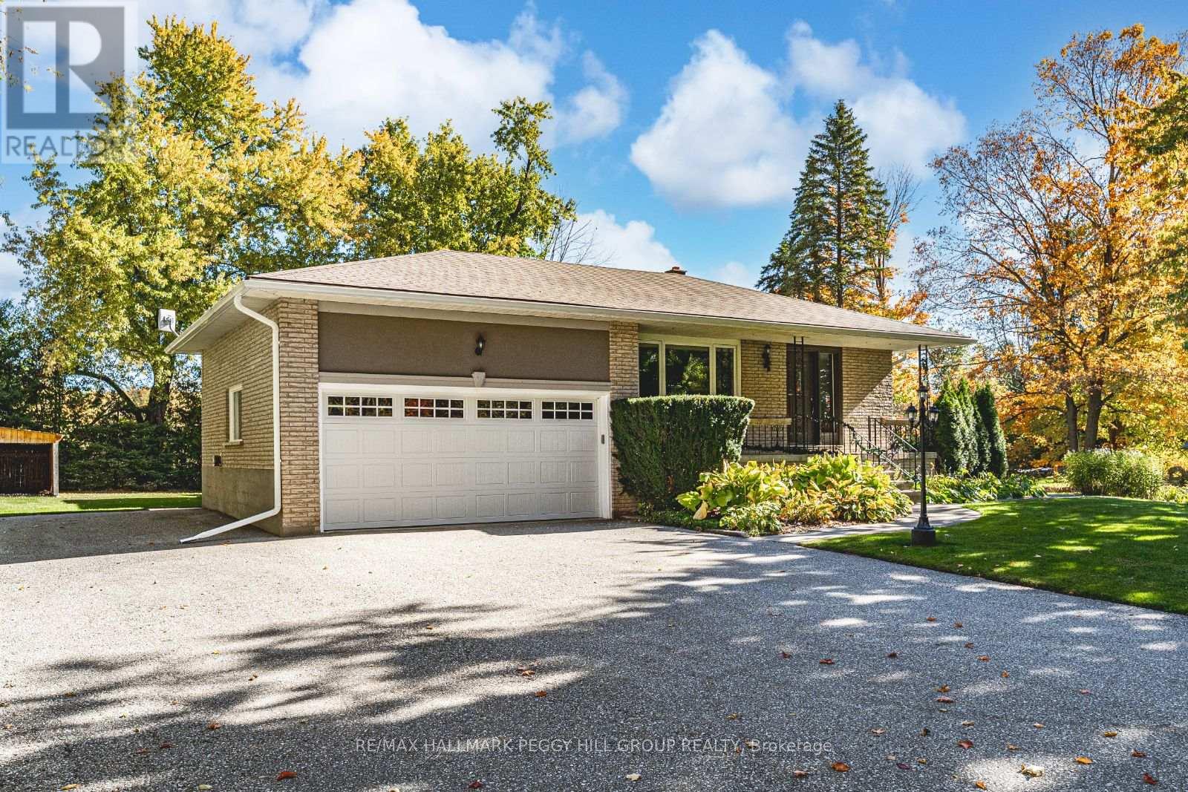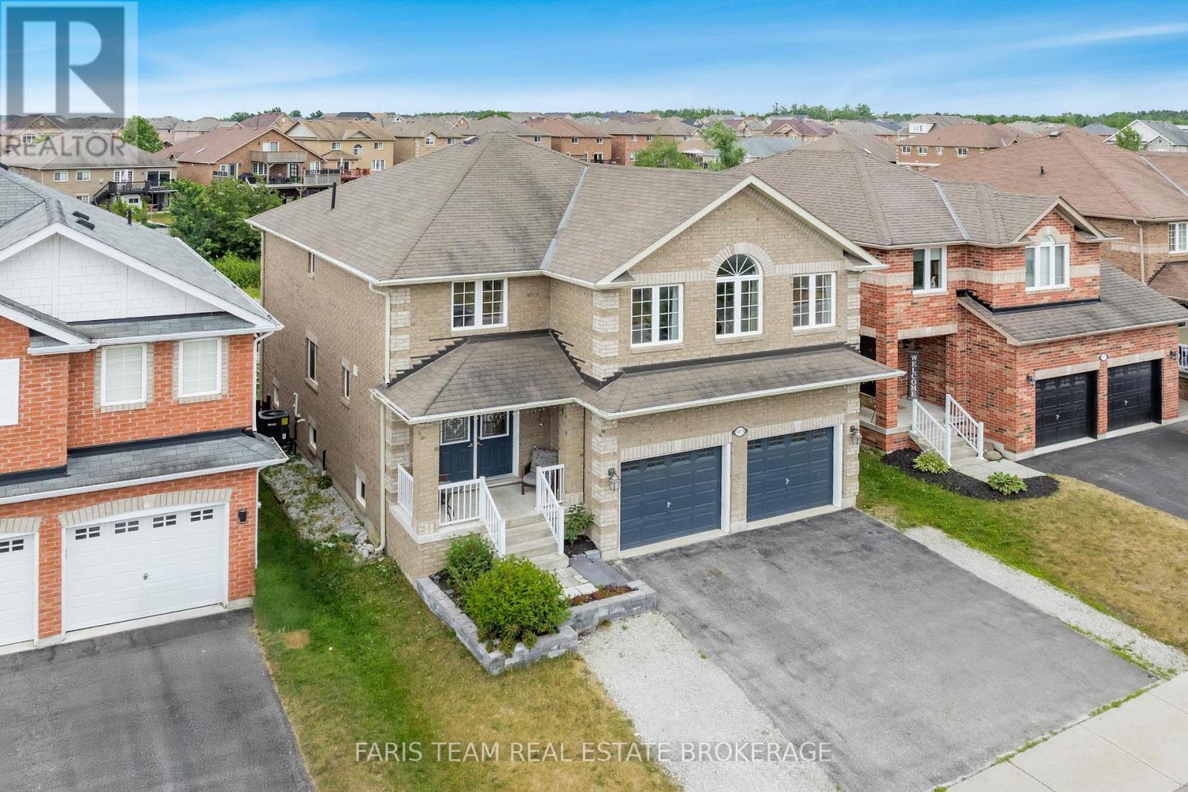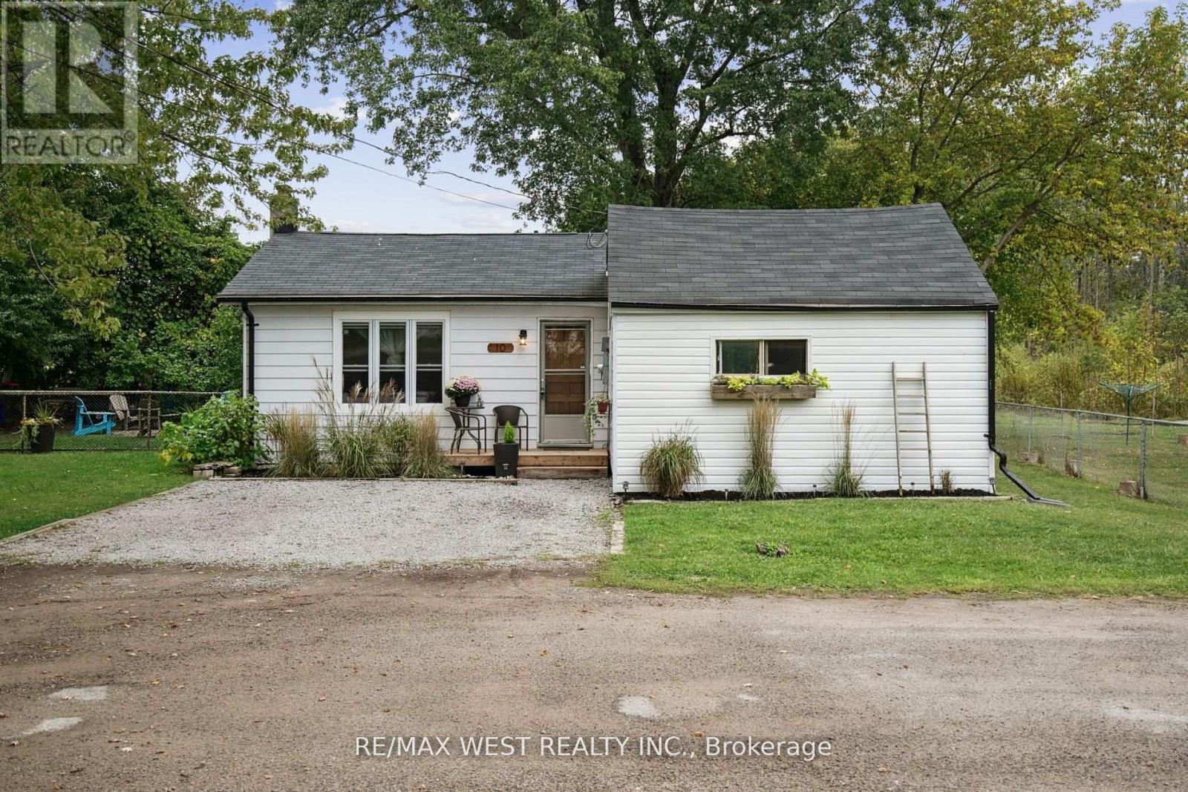
Highlights
Description
- Time on Houseful21 days
- Property typeSingle family
- Mortgage payment
STUNNING SUNSET MARINA VIEWS! LUXURY WATERFRONT TOWN LOADED WITH THE FINEST OF FINISHES AND UPGRADES IN EXCLUSIVE GATED COMMUNITY!! Rare Gated Private island Mangusta townhome in Friday Harbour Resort, 30-ft private boat slip directly outside your door! Unparalleled resort-style living in this exceptional three-story waterfront townhome with multiple outdoor sitting areas, perfectly situated in the heart of Friday Harbour Resort. Just a short drive from Toronto, this rare offering combines modern architecture, breathtaking views, and world-class amenities. The open-concept main floor showcases a chefs kitchen with premium appliances, a spacious dining and living area with cathedral ceilings and fireplace, and sleek glass railings ($48K upgrade) for a touch of contemporary elegance.The upper level features a serene primary retreat with a spa-inspired ensuite and private terrace overlooking the water, while a versatile family room with custom built-ins and a designer wet bar enhances both comfort and functionality.Ownership extends far beyond the walls of this residence. Friday Harbours 600-acre master-planned resort offers an unparalleled lifestyle: over 200 acres of nature trails, a private Beach Club/Lake Club, multiple pools, tennis courts, and a state-of-the-art fitness centre. Leisure seekers will enjoy the 18-hole championship golf course, while the vibrant marina boardwalk lined with shops, restaurants, and cafés brings year-round excitement to your doorstep.With eight resort access cards included for family and guests, 3772 Mangusta Court is more than a home its an everyday escape defined by exclusivity, sophistication, and endless possibilities! EXTRAS INCLUDE: Over $360,000 in upgrades, $27K custom kitchen island & built-ins,Thermador appliances, 36" gas range, fridge & stove, wide-plank flooring, built-in closets and storage in every bedroom and throughout home, upgraded electrical & pot lights, finished double car garage W/Melamine flooring (id:63267)
Home overview
- Cooling Central air conditioning
- Heat source Natural gas
- Heat type Forced air
- Sewer/ septic Sanitary sewer
- # total stories 3
- # parking spaces 4
- Has garage (y/n) Yes
- # full baths 3
- # half baths 1
- # total bathrooms 4.0
- # of above grade bedrooms 3
- Subdivision Rural innisfil
- Directions 1417634
- Lot size (acres) 0.0
- Listing # N12433403
- Property sub type Single family residence
- Status Active
- Laundry Measurements not available
Level: 2nd - Bathroom Measurements not available
Level: 2nd - Family room 4.62m X 4.89m
Level: 2nd - Primary bedroom 4.02m X 4.71m
Level: 2nd - 2nd bedroom 3.4m X 3.84m
Level: 3rd - Bathroom Measurements not available
Level: 3rd - Bathroom Measurements not available
Level: 3rd - 3rd bedroom 3.25m X 3.7m
Level: 3rd - Kitchen 3.52m X 2.61m
Level: Main - Bathroom Measurements not available
Level: Main - Dining room 5.81m X 3.98m
Level: Main
- Listing source url Https://www.realtor.ca/real-estate/28927706/3772-mangusta-court-innisfil-rural-innisfil
- Listing type identifier Idx

$-4,800
/ Month













