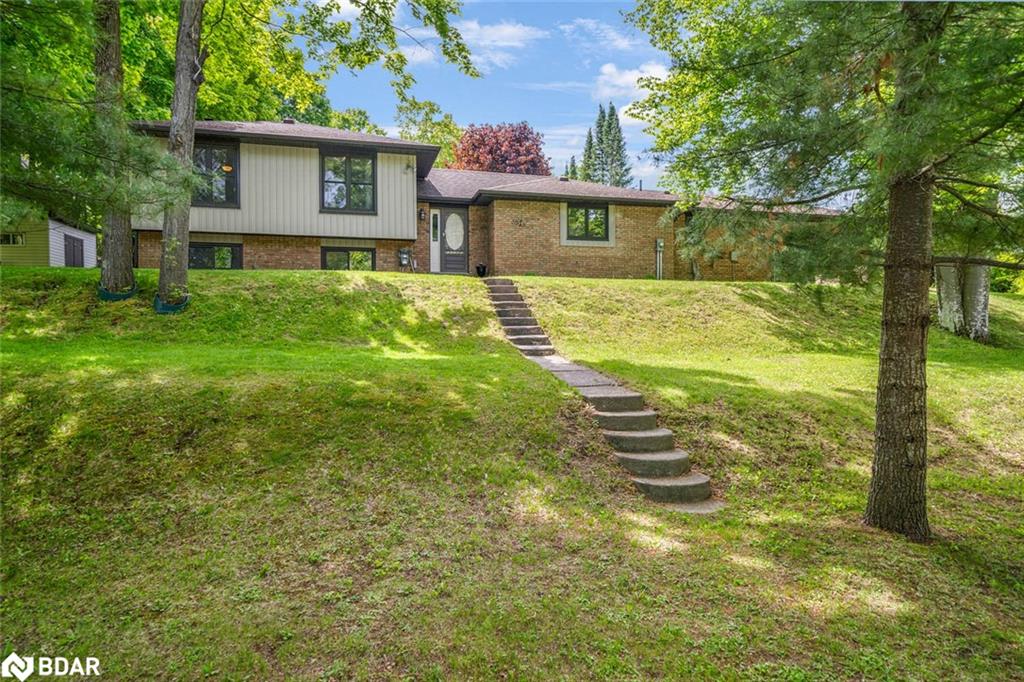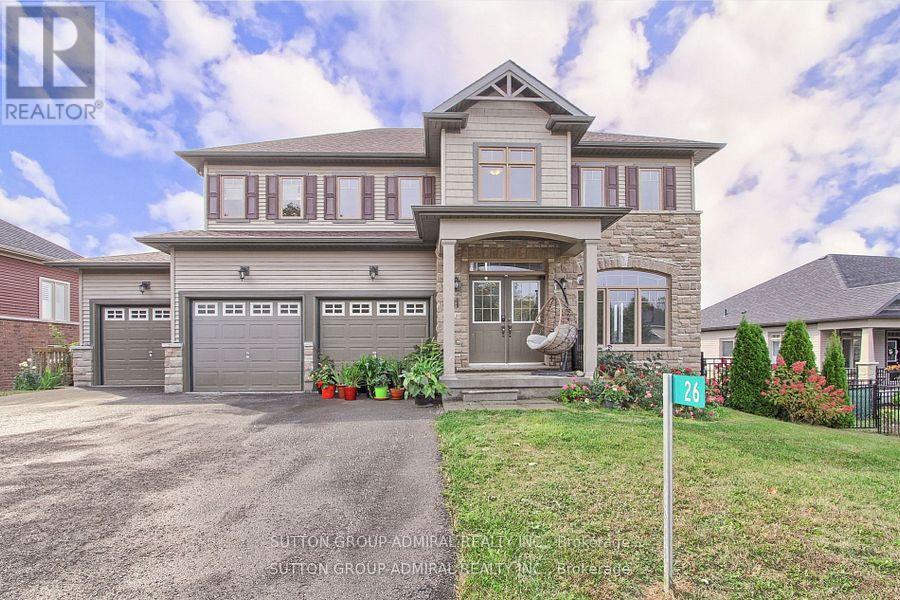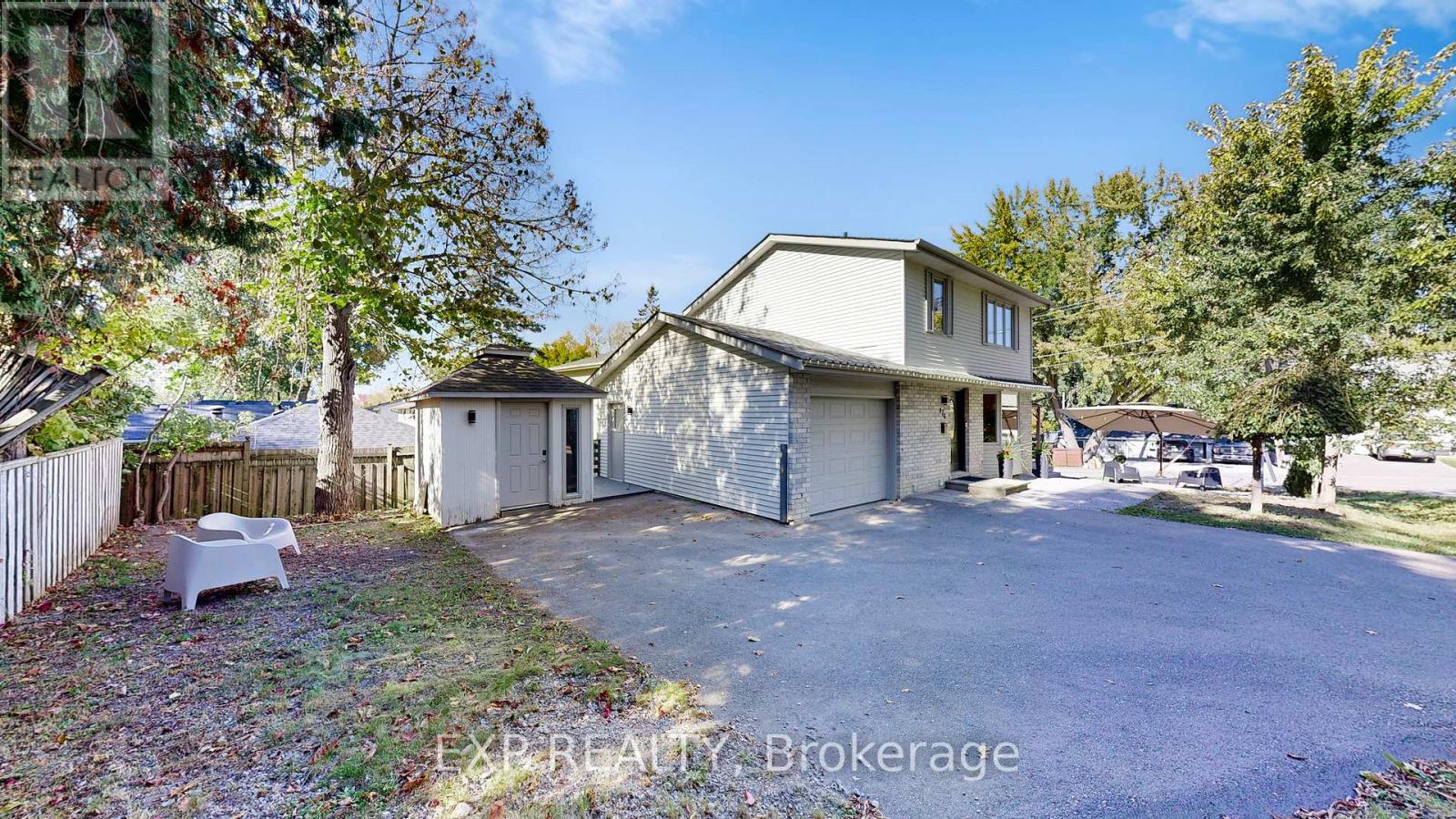
3923 Guest Rd
For Sale
152 Days
$899,000 $49K
$849,900
4 + 2 beds
3 baths
2,320 Sqft
3923 Guest Rd
For Sale
152 Days
$899,000 $49K
$849,900
4 + 2 beds
3 baths
2,320 Sqft
Highlights
This home is
8%
Time on Houseful
152 Days
Home features
Perfect for pets
School rated
6.3/10
Innisfil
0.01%
Description
- Home value ($/Sqft)$366/Sqft
- Time on Houseful152 days
- Property typeResidential
- StyleSidesplit
- Median school Score
- Lot size0.55 Acre
- Year built1987
- Mortgage payment
Nestled in the heart of Innisfil, this spacious 4-bedroom, 3-bathroom sidesplit home sits on a generous 120’ x 200’ lot with stunning views. The home boasts an open-concept layout with a bright eat-in kitchen featuring a large island and fireplace, perfect for family gatherings. The master retreat offers a 4-piece ensuite, fireplace, and private walkout to the deck. A fully finished basement adds extra living space, while the backyard showcases a 24-ft above-ground pool and a detached workshop. Located just steps to the lake, this property combines tranquility with convenience, offering easy access to amenities and highways.
Cameron Lacey
of Parker Coulter Realty Inc., Brokerage,
MLS®#40734053 updated 1 week ago.
Houseful checked MLS® for data 1 week ago.
Home overview
Amenities / Utilities
- Cooling Central air
- Heat type Forced air, natural gas
- Pets allowed (y/n) No
- Sewer/ septic Septic tank
Exterior
- Construction materials Brick, vinyl siding
- Foundation Concrete block
- Roof Asphalt shing
- Fencing Full
- Other structures Shed(s), workshop
- # parking spaces 6
- Parking desc Asphalt
Interior
- # full baths 3
- # total bathrooms 3.0
- # of above grade bedrooms 6
- # of below grade bedrooms 2
- # of rooms 13
- Appliances Water softener, dishwasher, dryer, microwave, refrigerator, stove, washer
- Has fireplace (y/n) Yes
- Laundry information In-suite
- Interior features Central vacuum roughed-in
Location
- County Simcoe county
- Area Innisfil
- Water body type Lake
- Water source Drilled well, well
- Zoning description Sr1
- Directions Bd105264
- Elementary school Hyde park p.s. / saint gabriel the archangel elementary c.s.
- High school Innisdale s.s. / st. peter'scatholic s.s.
Lot/ Land Details
- Lot desc Rural, rectangular, beach, cul-de-sac, near golf course, marina, park, quiet area
- Lot dimensions 120 x 200
- Water features Lake
Overview
- Approx lot size (range) 0.5 - 1.99
- Lot size (acres) 0.55
- Basement information Full, finished
- Building size 2320
- Mls® # 40734053
- Property sub type Single family residence
- Status Active
- Tax year 2024
Rooms Information
metric
- Bedroom Second: 3.49m X 3.48m
Level: 2nd - Bathroom Second
Level: 2nd - Family room Second: 7.11m X 4.04m
Level: 2nd - Bedroom Second: 2.8m X 3.35m
Level: 2nd - Bedroom Second: 2.8m X 4.03m
Level: 2nd - Bedroom Basement: 4.87m X 3.37m
Level: Basement - Bedroom Basement: 4.17m X 3.28m
Level: Basement - Recreational room Basement: 5.55m X 5.74m
Level: Basement - Kitchen Main: 6.84m X 5.63m
Level: Main - Laundry Main
Level: Main - Primary bedroom Main: 5.74m X 5.89m
Level: Main - Bathroom Main
Level: Main - Bathroom Main
Level: Main
SOA_HOUSEKEEPING_ATTRS
- Listing type identifier Idx

Lock your rate with RBC pre-approval
Mortgage rate is for illustrative purposes only. Please check RBC.com/mortgages for the current mortgage rates
$-2,266
/ Month25 Years fixed, 20% down payment, % interest
$
$
$
%
$
%

Schedule a viewing
No obligation or purchase necessary, cancel at any time











