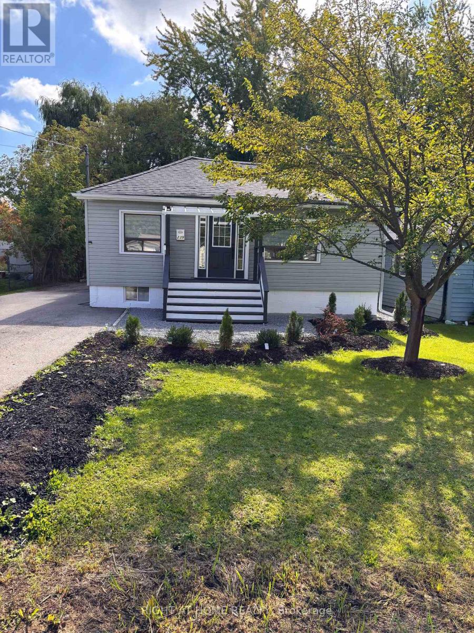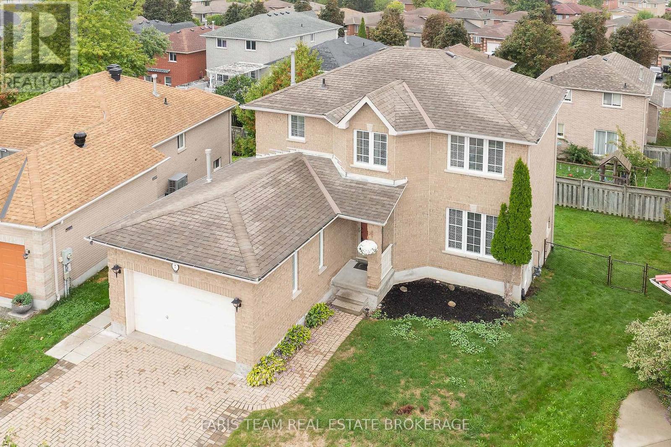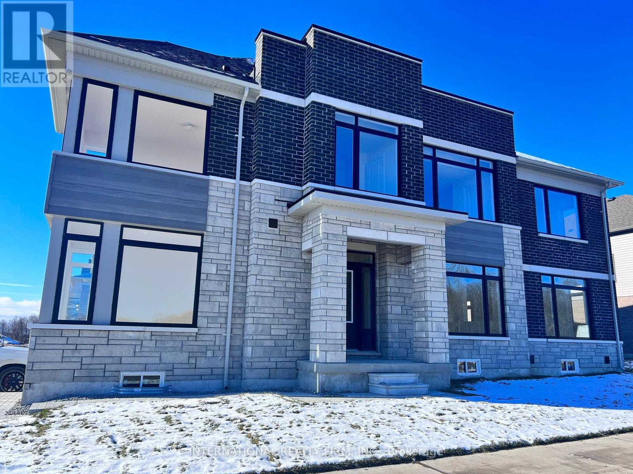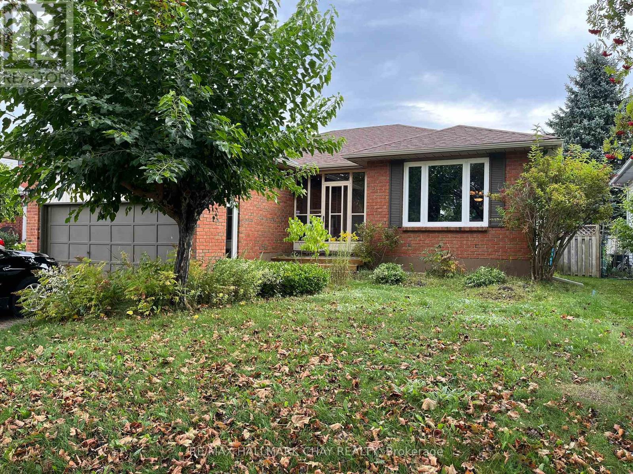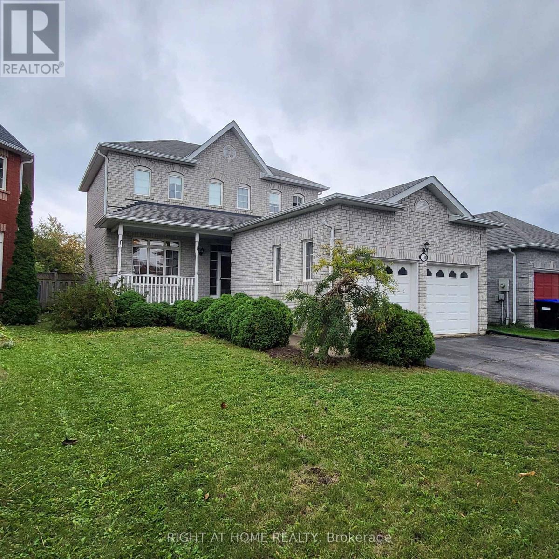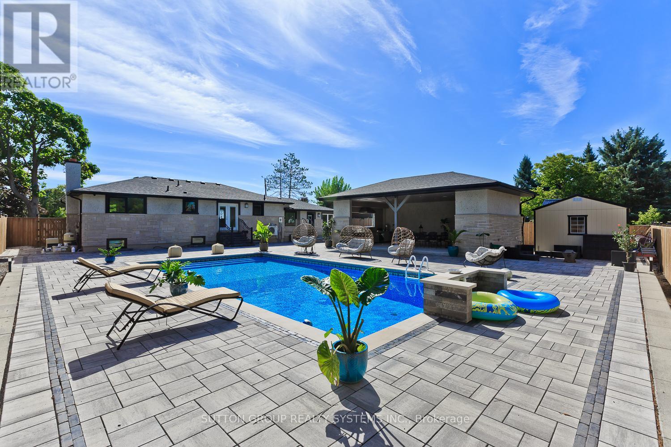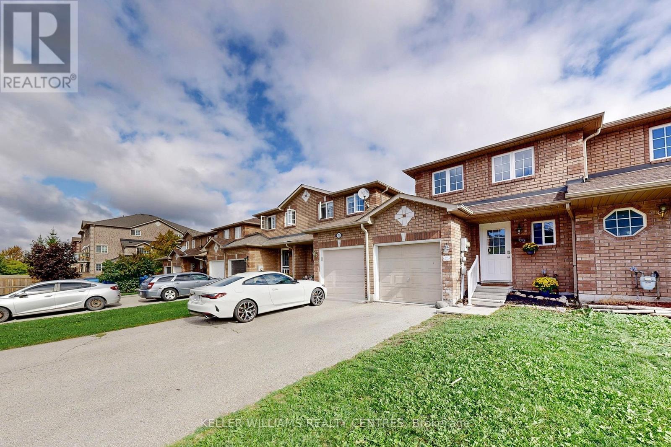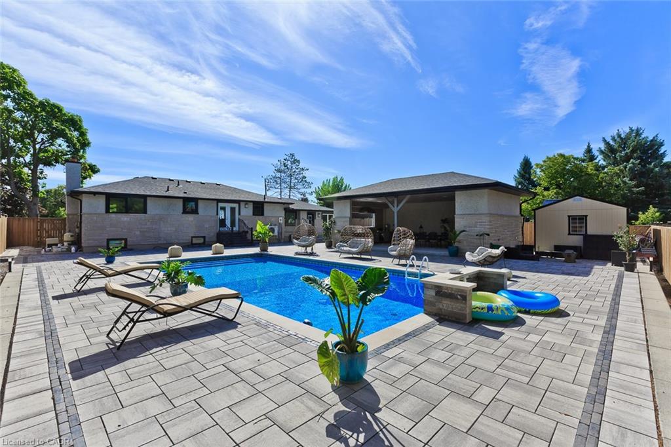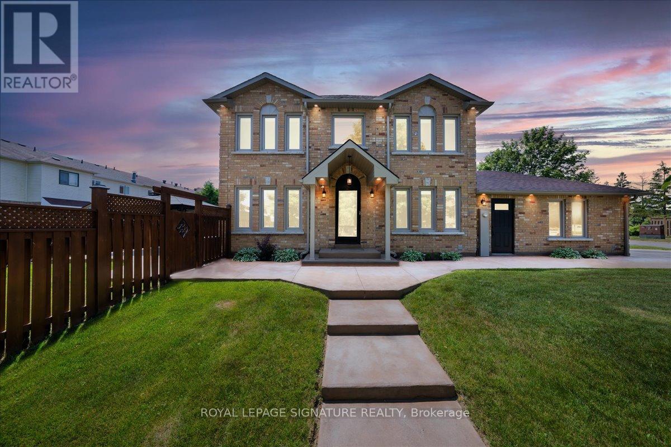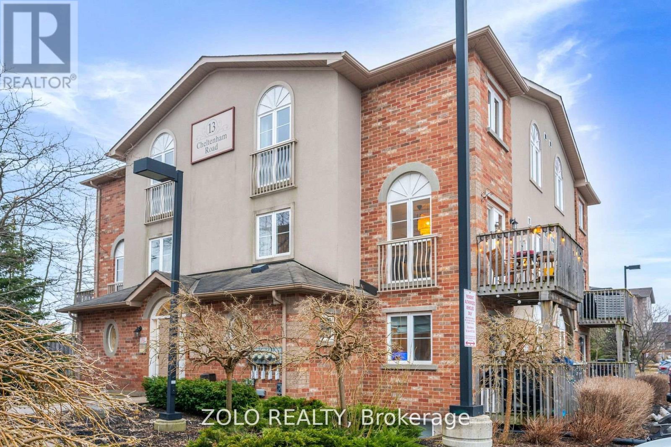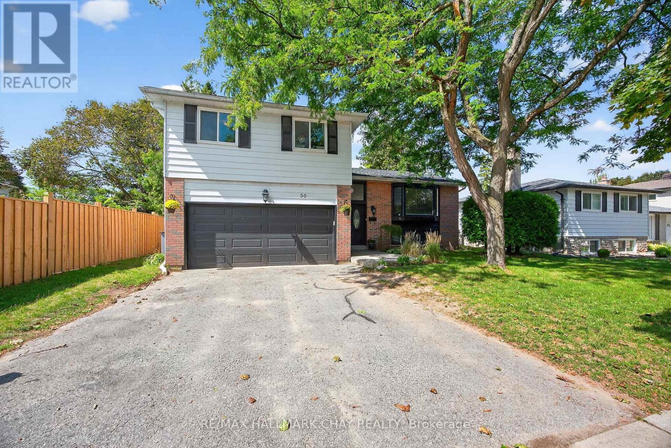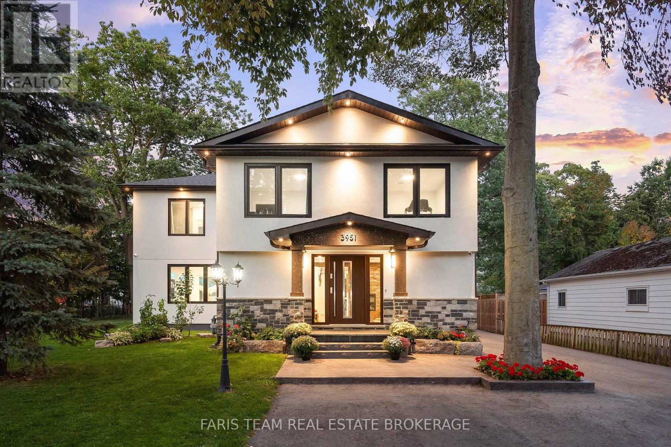
Highlights
Description
- Time on Houseful9 days
- Property typeSingle family
- Median school Score
- Mortgage payment
Top 5 Reasons You Will Love This Home: 1) Perfectly positioned just steps to Lake Simcoe with beach access and a boat launch, and directly across from Friday Harbour Resort 2) Built only four years ago, it showcases over 4,500 square feet of beautifully finished space with 4 bedrooms, 3.5 bathrooms, tall 9' ceilings, and refined finishes throughout 3) European craftsmanship shines with triple-pane windows, elegant European doors, a custom kitchen, and spa-inspired vanities in the primary ensuite, setting a standard of quality and style rarely seen 4) The gourmet kitchen is a chef's dream with a waterfall island, walk-in pantry, gas cooktop, and built-in oven and microwave, while the primary suite impresses with a walk-in closet, luxurious 5-piece ensuite, and private walkout balcony 5) All set on a generous 95'x150' double lot with mature trees, a detached double car garage with a 10' door, ample parking, and the convenience of a new septic and drilled well for peace of mind. 3,423 above grade sq.ft. plus a finished basement. (id:63267)
Home overview
- Cooling Central air conditioning
- Heat source Natural gas
- Heat type Forced air
- Sewer/ septic Septic system
- # total stories 2
- Fencing Partially fenced
- # parking spaces 12
- Has garage (y/n) Yes
- # full baths 3
- # half baths 1
- # total bathrooms 4.0
- # of above grade bedrooms 4
- Flooring Hardwood, ceramic, laminate
- Has fireplace (y/n) Yes
- Subdivision Rural innisfil
- Directions 1976682
- Lot size (acres) 0.0
- Listing # N12412032
- Property sub type Single family residence
- Status Active
- Primary bedroom 6.35m X 4.44m
Level: 2nd - Bedroom 4.02m X 3.96m
Level: 2nd - Bedroom 4.03m X 3.72m
Level: 2nd - Den 4.02m X 3.56m
Level: 2nd - Bedroom 4.7m X 3.72m
Level: 2nd - Recreational room / games room 7.06m X 6.2m
Level: Basement - Laundry 2.29m X 1.7m
Level: Main - Living room 6.1m X 4.82m
Level: Main - Kitchen 7.27m X 3.76m
Level: Main - Family room 8.54m X 5.99m
Level: Main
- Listing source url Https://www.realtor.ca/real-estate/28881183/3951-alberta-avenue-innisfil-rural-innisfil
- Listing type identifier Idx

$-5,733
/ Month

