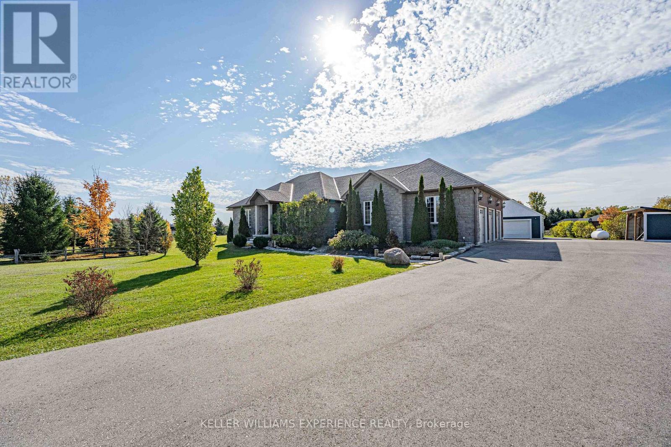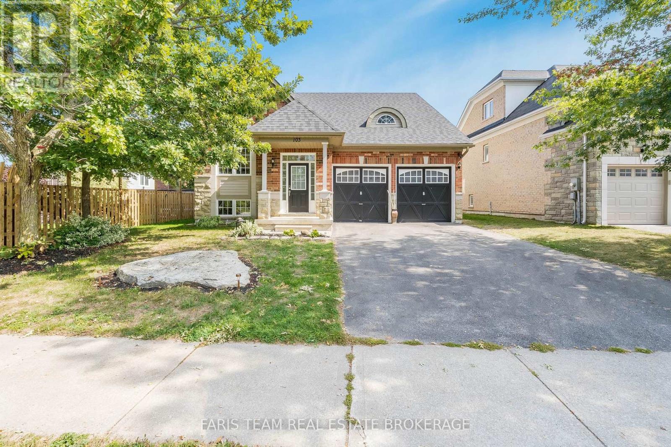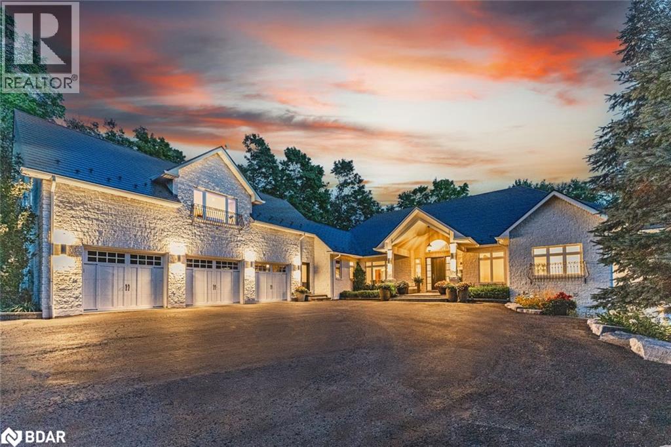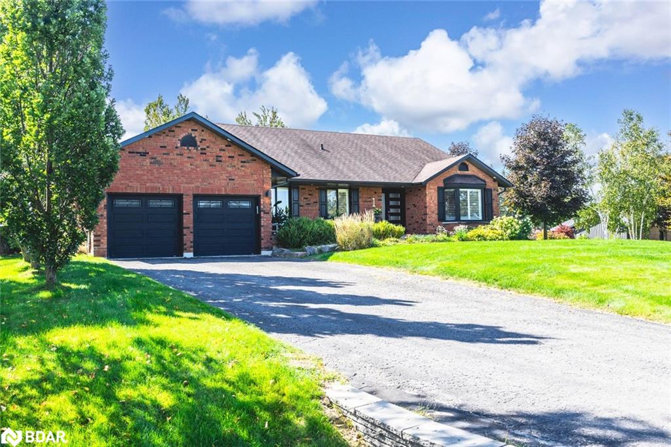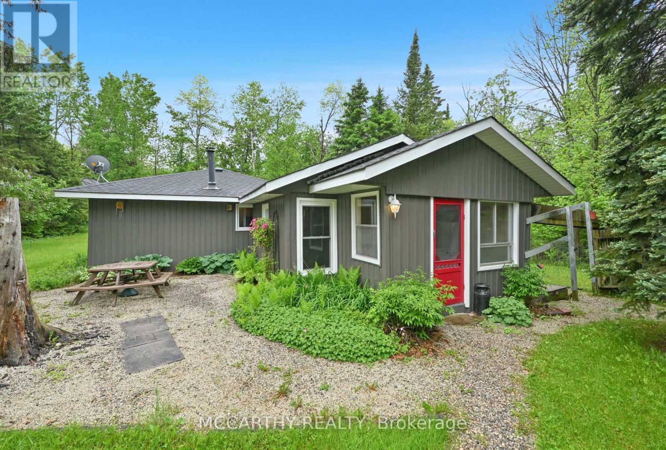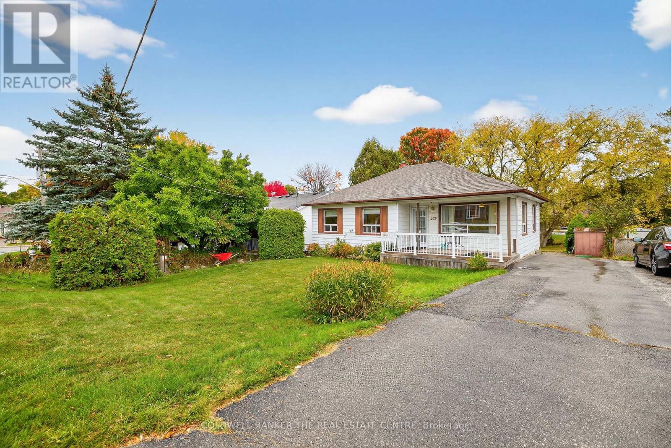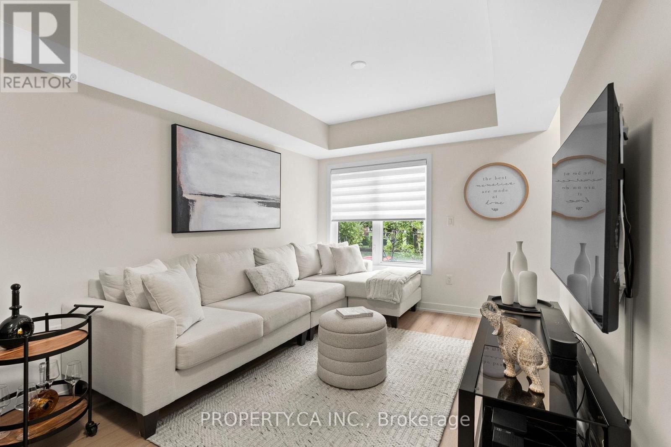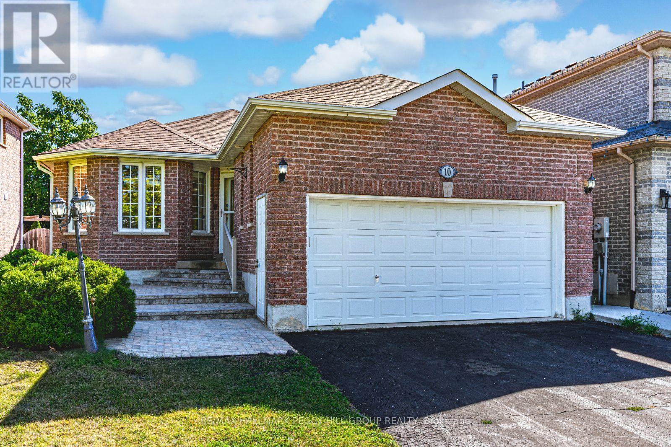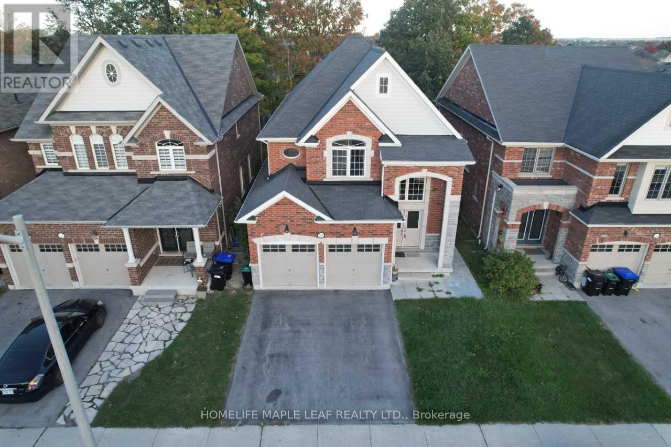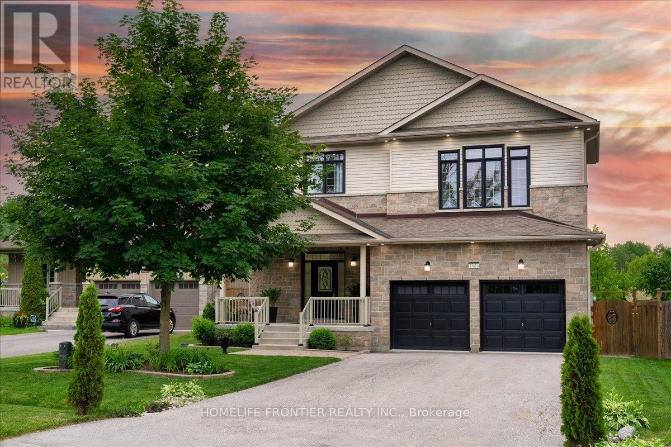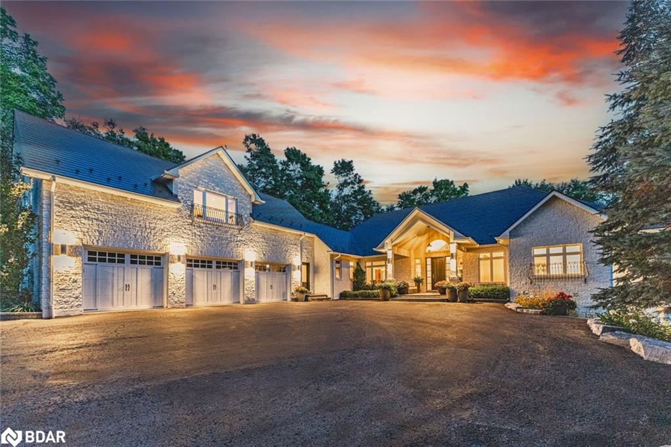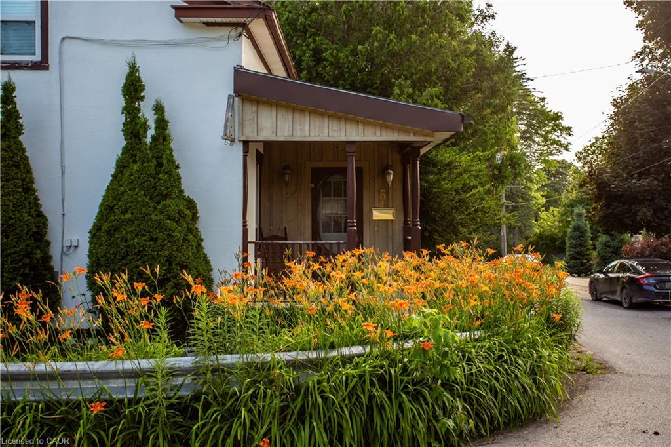
Highlights
Description
- Home value ($/Sqft)$403/Sqft
- Time on Houseful46 days
- Property typeResidential
- Style1.5 storey
- Neighbourhood
- Median school Score
- Mortgage payment
ONE OF A KIND BEAUTY. Great location, close to Hwy 400, schools, a library, recreation center, park/outdoor water park, restaurants, outlet mall and local shops. Backyard serenity with three spacious decks surrounding the home, complemented by a fre pit and hot tub. Great for entertaining including ample parking space. Backyard is landscaped beautifully with mature cedars, Japanese maple and centered with a unique pear tree and includes a spacious outdoor shed and fre wood/garden shelter, offering much needed space for storage of any outdoor landscaping/garden tools, frewood etc. 1 1/2 story home with upgraded wiring, insulation, air conditioning and central vac. Main foor has a beautifully renovated kitchen with all upgraded modern appliances, a four piece bathroom, refnished original fooring throughout the main foor and ample storage space. Second foor includes three bedrooms and a three piece bathroom. Renovated workshop with an overlooking loft including two separate entrances, air conditioning and a pellet stove. Dream come true for a hobby enthusiast.
Home overview
- Cooling Central air
- Heat type Forced air, natural gas
- Pets allowed (y/n) No
- Sewer/ septic Sewer (municipal)
- Construction materials Board & batten siding, stucco
- Foundation Other
- Roof Asphalt shing
- Other structures Barn(s)
- # parking spaces 4
- # full baths 2
- # total bathrooms 2.0
- # of above grade bedrooms 3
- # of rooms 10
- Has fireplace (y/n) Yes
- Interior features Central vacuum
- County Simcoe county
- Area Innisfil
- Water source Municipal
- Zoning description R1
- Lot desc Rural, arts centre, library, park
- Lot dimensions 76.05 x 114.96
- Approx lot size (range) 0 - 0.5
- Basement information Partial, unfinished
- Building size 2107
- Mls® # 40766731
- Property sub type Single family residence
- Status Active
- Tax year 2024
- Bathroom Second
Level: 2nd - Bedroom Second
Level: 2nd - Bedroom Second
Level: 2nd - Primary bedroom Second
Level: 2nd - Kitchen Main
Level: Main - Dining room Main
Level: Main - Bathroom Main
Level: Main - Family room Main
Level: Main - Living room Main
Level: Main - Office Main
Level: Main
- Listing type identifier Idx

$-2,264
/ Month

