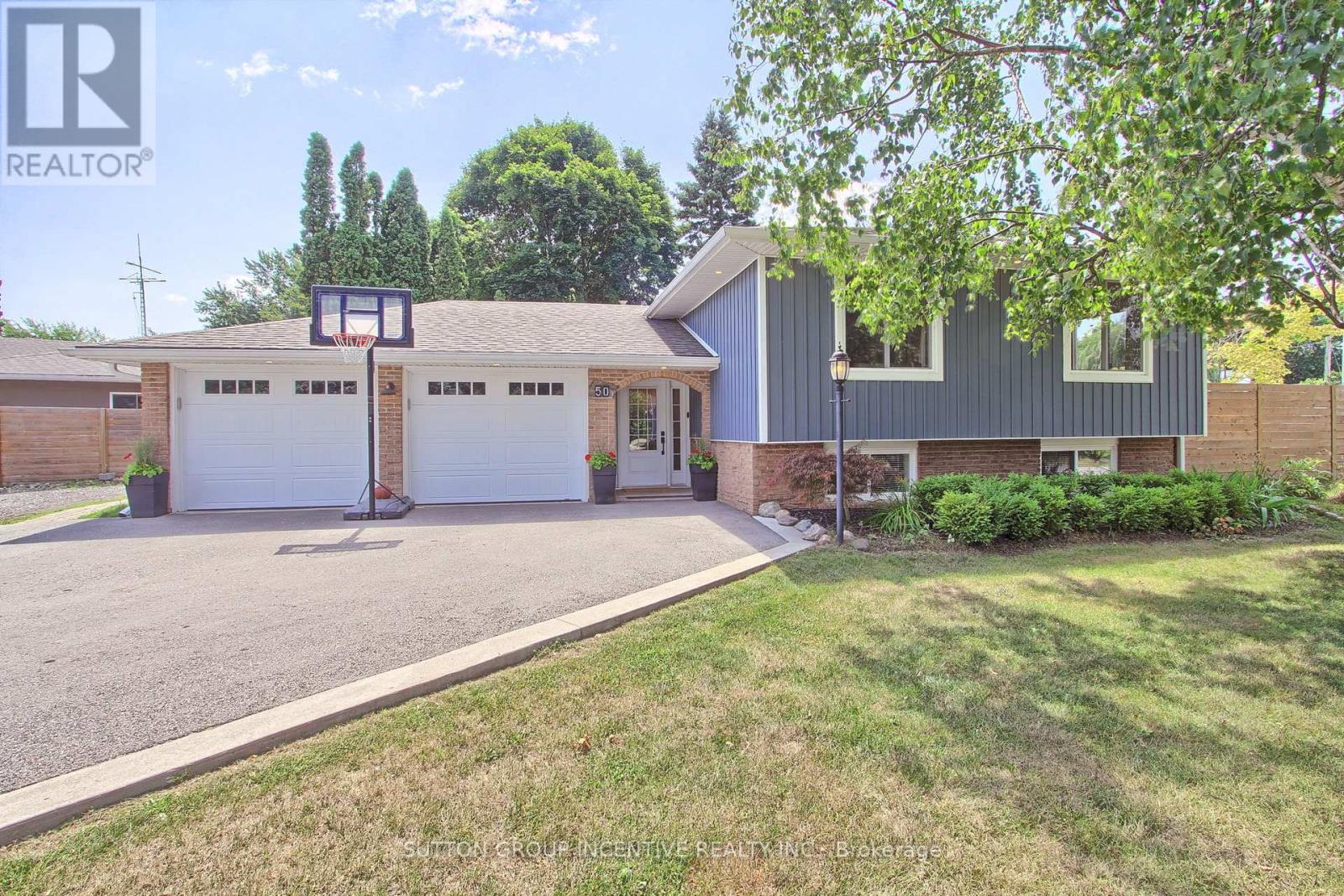
Highlights
Description
- Time on Houseful47 days
- Property typeSingle family
- StyleRaised bungalow
- Neighbourhood
- Median school Score
- Mortgage payment
Sought after neighbourhood, Prime Gilford location close to lakeside living within a short walking distance. Good Commuter access, approx. 45 minutes to Toronto, GO Train Stations within short drive. Premium corner lot on mature street with a park like setting. Fully fenced lot for privacy and Family Fun. Beautifully maintained home offering open concept living/dining, Fireplace in living area; Large eat in kitchen. Dining area has sliding glass doors to the oversized, private rear yard and deck . Home is sunlit and spacious with 3 bedrooms on the main floor and 2 bedrooms in basement. Lower level has a Large recreation room for family fun and entertaining, with new carpet for that warm and cozy feeling. Newer garage doors, eaves/soffits & exterior pot lights. Lots of parking for friends, family and toys! Lovely curb appeal & excellent value for premium recreational lifestyle. (id:63267)
Home overview
- Cooling Central air conditioning
- Heat source Natural gas
- Heat type Forced air
- Sewer/ septic Septic system
- # total stories 1
- Fencing Fenced yard
- # parking spaces 8
- Has garage (y/n) Yes
- # full baths 2
- # total bathrooms 2.0
- # of above grade bedrooms 5
- Flooring Hardwood, laminate, carpeted
- Has fireplace (y/n) Yes
- Subdivision Gilford
- Directions 1465229
- Lot desc Landscaped
- Lot size (acres) 0.0
- Listing # N12343724
- Property sub type Single family residence
- Status Active
- 4th bedroom Measurements not available
Level: Basement - 5th bedroom Measurements not available
Level: Basement - Family room Measurements not available
Level: Basement - Bedroom 4m X 3.05m
Level: Main - Kitchen 0.2m X 3.05m
Level: Main - 2nd bedroom 3.65m X 2.57m
Level: Main - Living room 5.3m X 3.65m
Level: Main - 3rd bedroom 2.77m X 2.5m
Level: Main - Dining room 3.34m X 3.04m
Level: Main
- Listing source url Https://www.realtor.ca/real-estate/28731640/50-marine-drive-innisfil-gilford-gilford
- Listing type identifier Idx

$-2,597
/ Month












