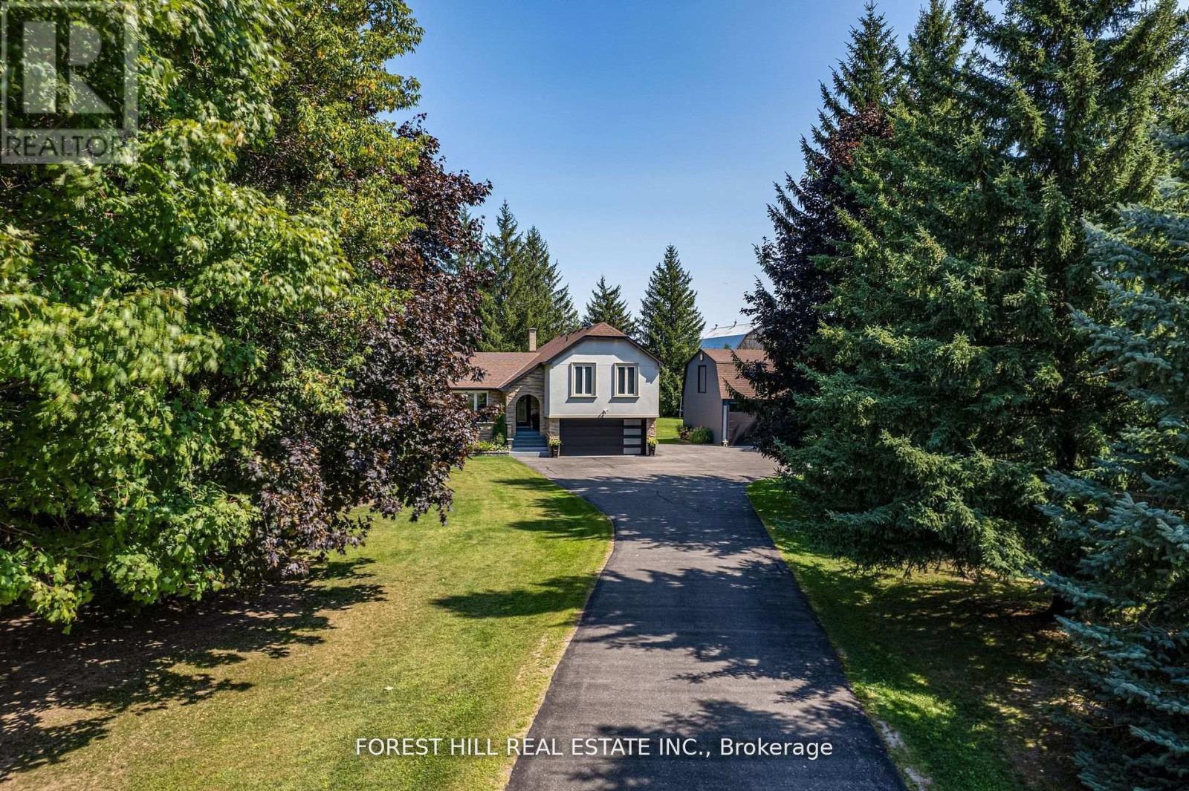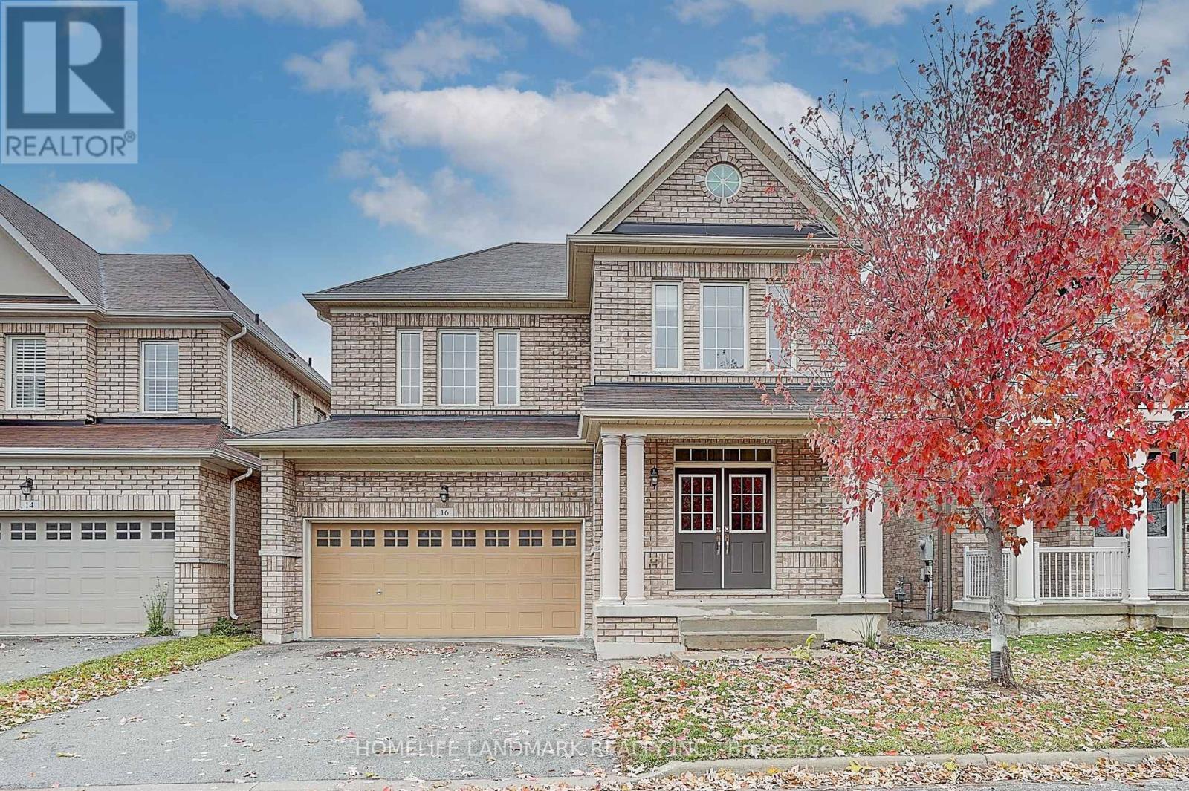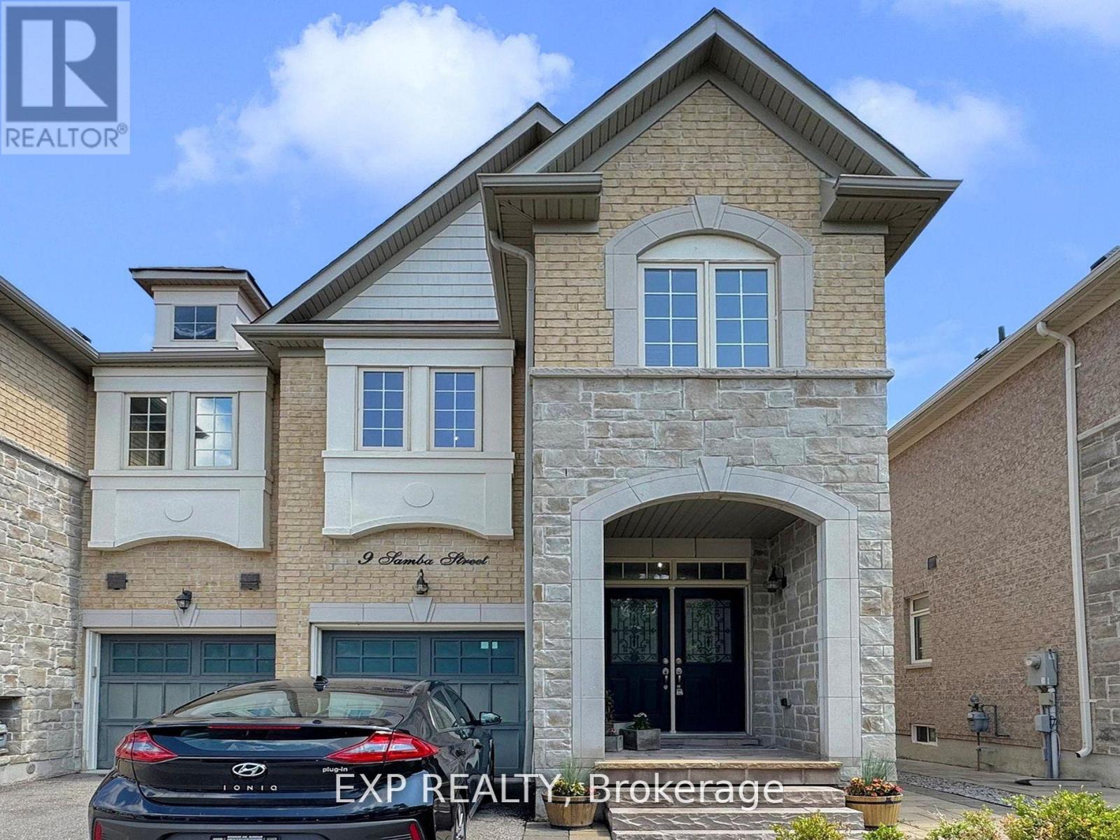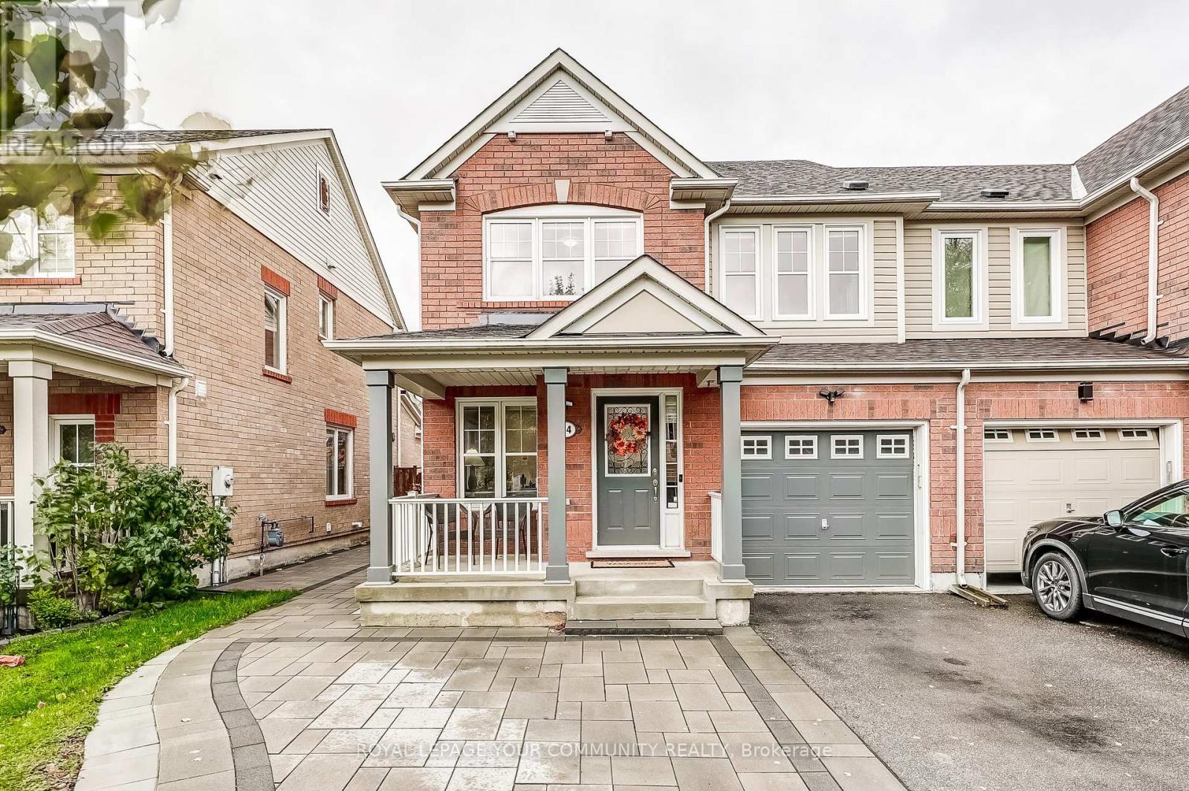
Highlights
Description
- Time on Houseful52 days
- Property typeSingle family
- Median school Score
- Mortgage payment
Set on over 1.5 acres in Innisfil, this stunningly upgraded 4+1 bedroom, 3 bathroom side-split home combines modern living with serene privacy. The open-concept main level is filled with natural light from expansive windows and skylights, creating a seamless flow between the living, dining, and kitchen areas. The chef-inspired kitchen boasts high-end appliances and premium finishes, perfect for both everyday living and entertaining. The lower-level split offers a warm and inviting family room with a walkout to the backyard, and a separate entrance while the finished basement provides additional living space, ideal for extended family, guests, or potential income opportunities. Beautiful hardwood flooring extends throughout the home, adding a timeless touch. Brand New Furnace! (2025) A partially finished guest house with a walkout to its own deck adds even more potential. Outside, the expansive backyard offers endless possibilities for outdoor living, gardening, or simply enjoying the peaceful setting. This is a rare opportunity to own a property that truly blends luxury, versatility, and privacy. (id:63267)
Home overview
- Cooling Central air conditioning
- Heat source Propane
- Heat type Forced air
- Sewer/ septic Septic system
- # parking spaces 17
- Has garage (y/n) Yes
- # full baths 2
- # half baths 1
- # total bathrooms 3.0
- # of above grade bedrooms 5
- Flooring Hardwood
- Subdivision Churchill
- Lot size (acres) 0.0
- Listing # N12394730
- Property sub type Single family residence
- Status Active
- 5th bedroom 2.1m X 2.7m
Level: Basement - Recreational room / games room 6.4m X 3.9m
Level: Basement - Family room 5.1m X 3.6m
Level: Lower - Kitchen 4.2m X 3m
Level: Main - Living room 4.5m X 3.6m
Level: Main - Dining room 6m X 2.7m
Level: Main - Primary bedroom 3.9m X 4.2m
Level: Upper - 2nd bedroom 3.3m X 2.7m
Level: Upper - 3rd bedroom 3.9m X 2.7m
Level: Upper - 4th bedroom 2.7m X 2.7m
Level: Upper
- Listing source url Https://www.realtor.ca/real-estate/28843455/5837-yonge-street-innisfil-churchill-churchill
- Listing type identifier Idx

$-4,133
/ Month










