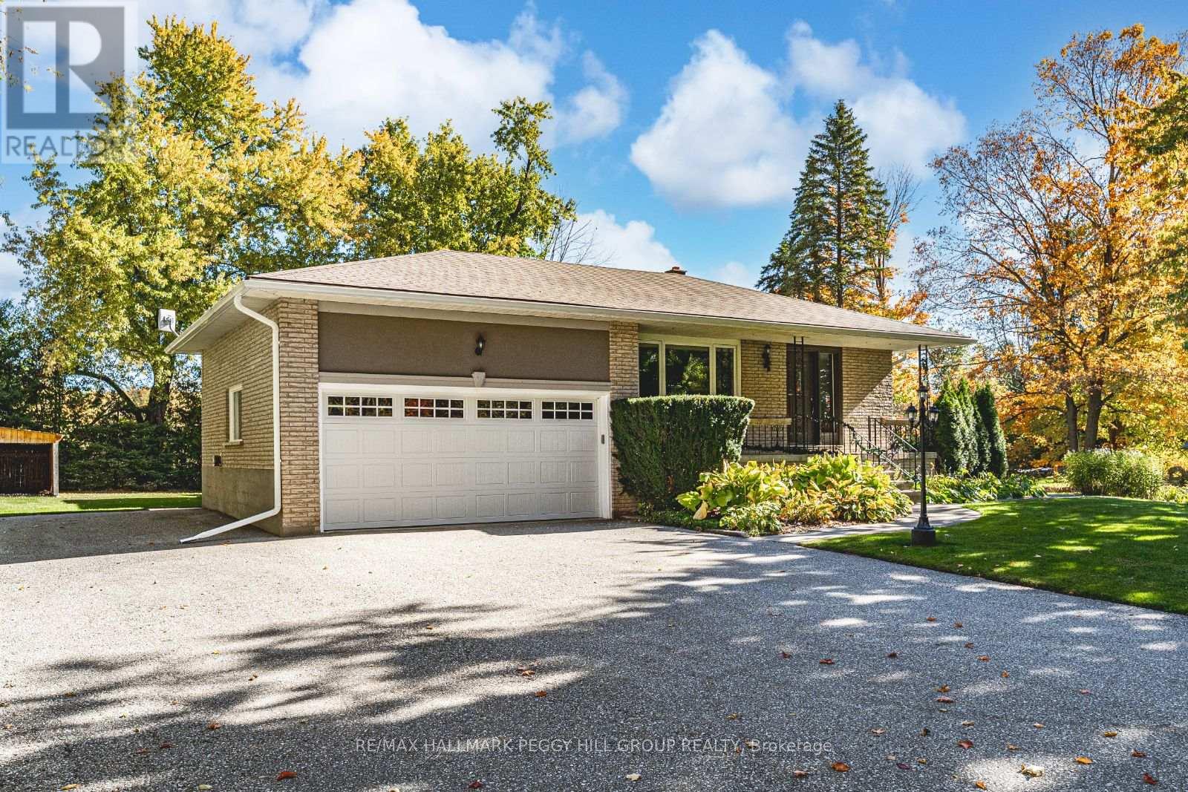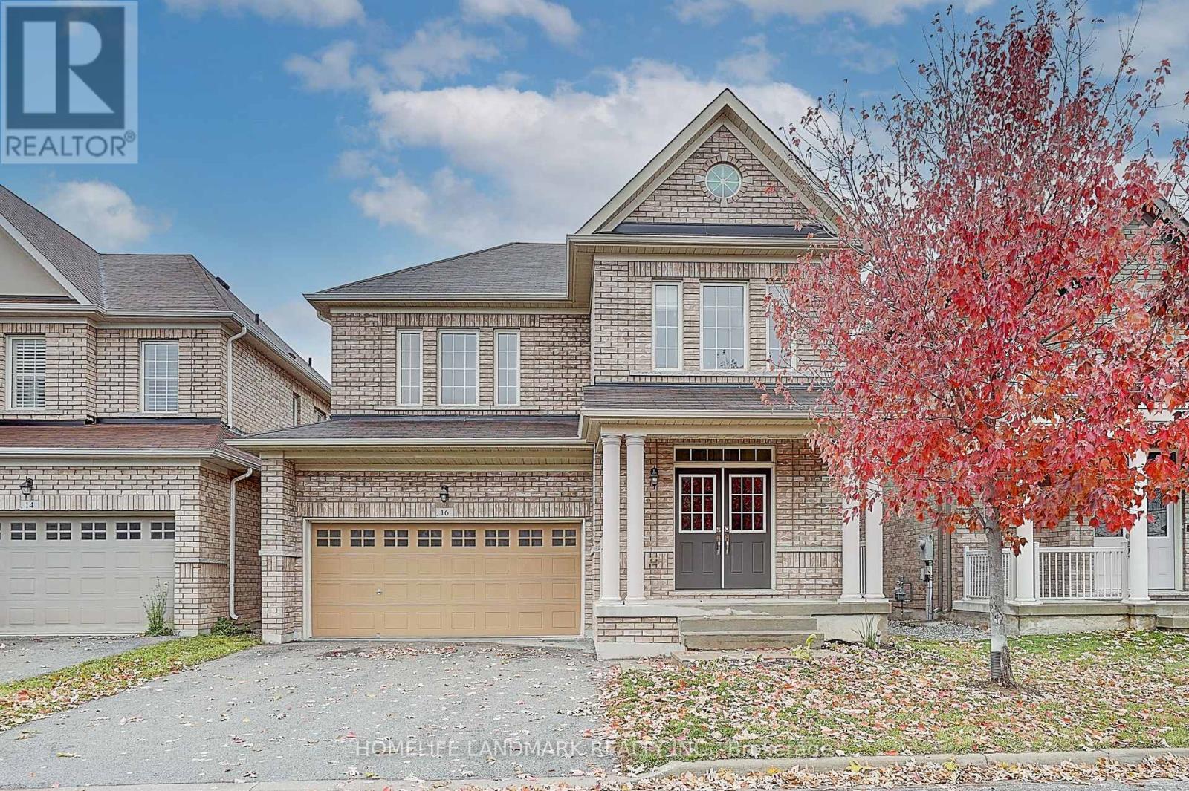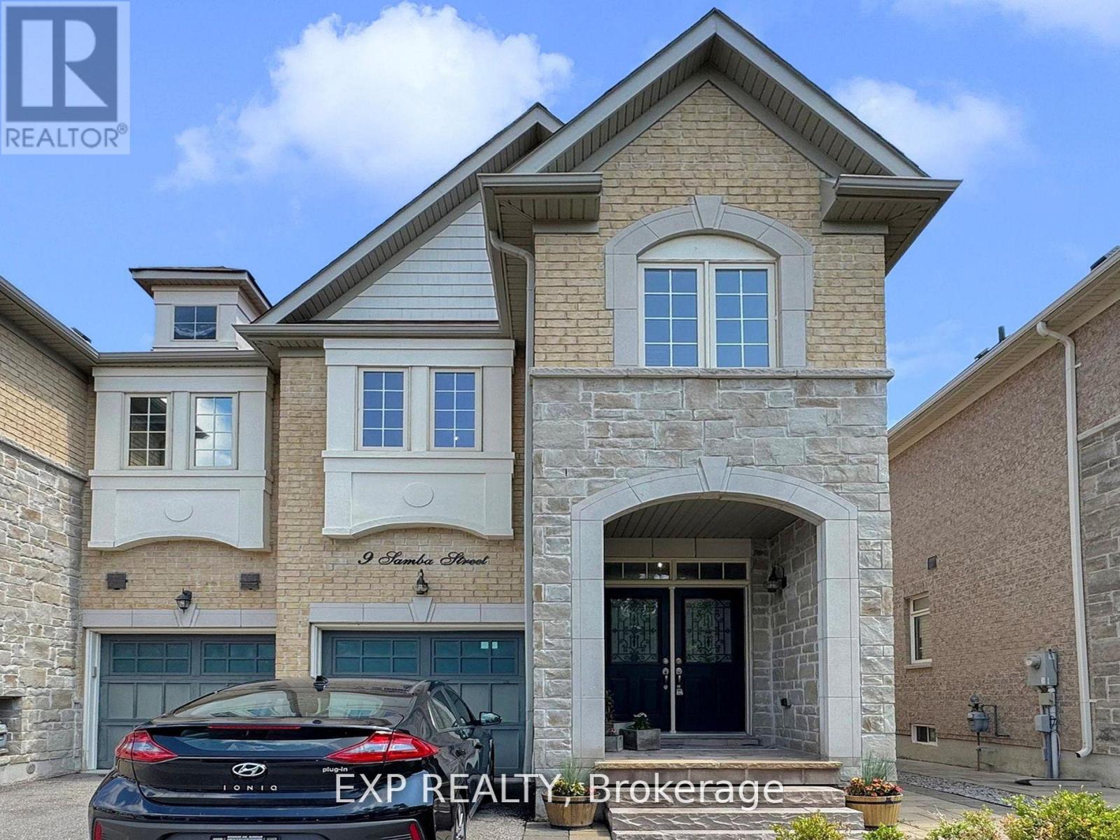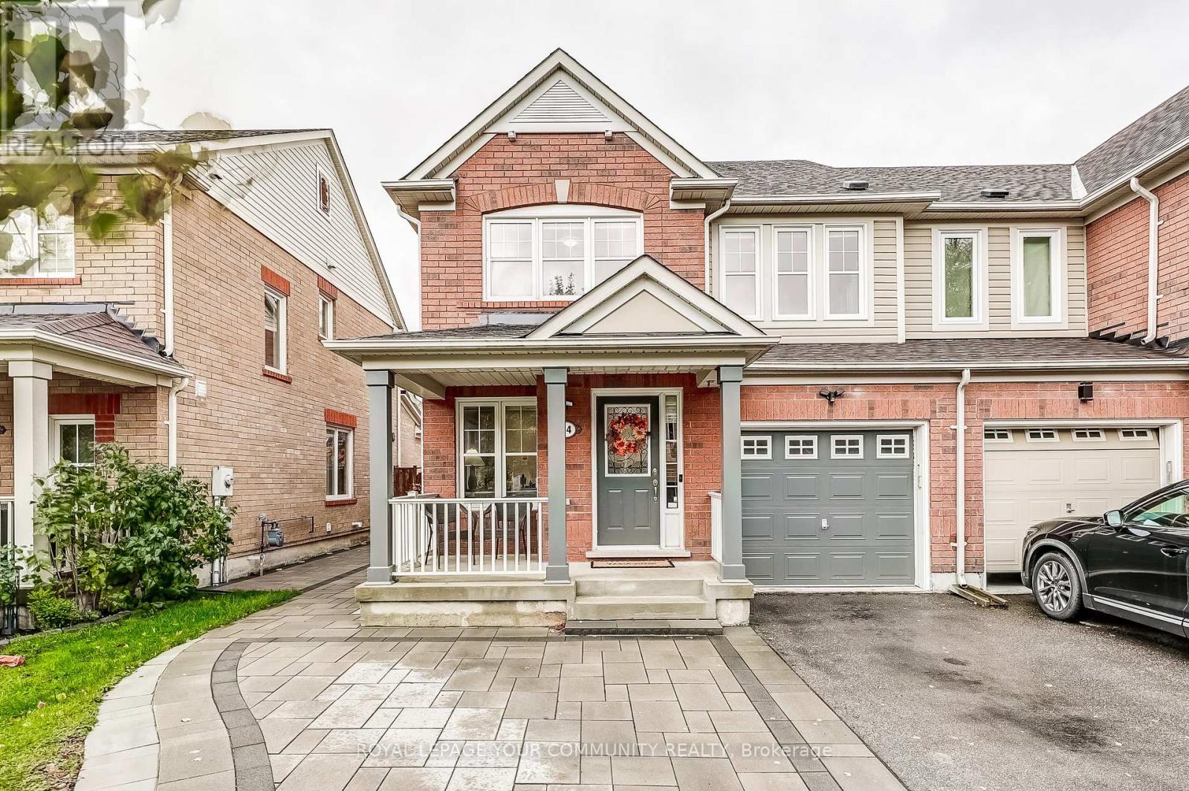
Highlights
Description
- Time on Houseful12 days
- Property typeSingle family
- Median school Score
- Mortgage payment
EXPERIENCE COUNTRY LIVING WITH BEAUTIFUL MODERN UPDATES ON A PICTURESQUE 1.5-ACRE LOT, FEATURING A DOUBLE CAR HEATED GARAGE, SEPARATE ENTRANCE TO THE LOWER LEVEL, & A SPACIOUS 24' X 12' SHED! Tucked away on over 1.5 acres in Churchill, this 4-level backsplit gives you more than 2,700 sq ft of finished living space, a family room anchored by a wood fireplace, and three patio doors that walk out to freshly built upper and lower decks where the outdoors becomes part of everyday life. A heated double garage with a propane heater, workbenches, inside entry, and a separate basement entrance provides excellent functionality. It is paired with a 24 x 12 ft shed with a concrete floor, loft storage, and dual lean-tos, including one fully enclosed, while the property itself invites nights around the fire pit, home-grown harvests from the vegetable garden, and extra storage in the additional shed. Updates bring peace of mind with hardwood flooring in the living room, modern tile, two fully renovated bathrooms, fresh paint, a newly painted rec room floor, a newer furnace, replaced patio doors, and updated windows and doors. Located just minutes from Innisfil Central P.S., Alcona, Barrie, and Highway 400, this #HomeToStay pairs small-town living with the updates, space, and property buyers dream of. (id:63267)
Home overview
- Cooling Central air conditioning
- Heat source Propane
- Heat type Forced air
- Sewer/ septic Septic system
- Fencing Partially fenced
- # parking spaces 14
- Has garage (y/n) Yes
- # full baths 2
- # total bathrooms 2.0
- # of above grade bedrooms 4
- Has fireplace (y/n) Yes
- Subdivision Rural innisfil
- Directions 2045886
- Lot desc Landscaped
- Lot size (acres) 0.0
- Listing # N12472435
- Property sub type Single family residence
- Status Active
- Kitchen 3.28m X 5.99m
Level: 2nd - Foyer 3.28m X 2.59m
Level: 2nd - Living room 4.09m X 5.56m
Level: 2nd - Dining room 3.45m X 3.15m
Level: 2nd - Primary bedroom 3.61m X 4.17m
Level: 3rd - 3rd bedroom 3.99m X 4.04m
Level: 3rd - 4th bedroom 2.95m X 3.12m
Level: 3rd - Recreational room / games room 5.49m X 8.66m
Level: Basement - Mudroom 1.75m X 2.92m
Level: Main - Laundry 1.93m X 1.88m
Level: Main - Family room 7.52m X 4.14m
Level: Main - Bedroom 4.32m X 4.75m
Level: Main
- Listing source url Https://www.realtor.ca/real-estate/29011417/5853-yonge-street-innisfil-rural-innisfil
- Listing type identifier Idx

$-2,931
/ Month










