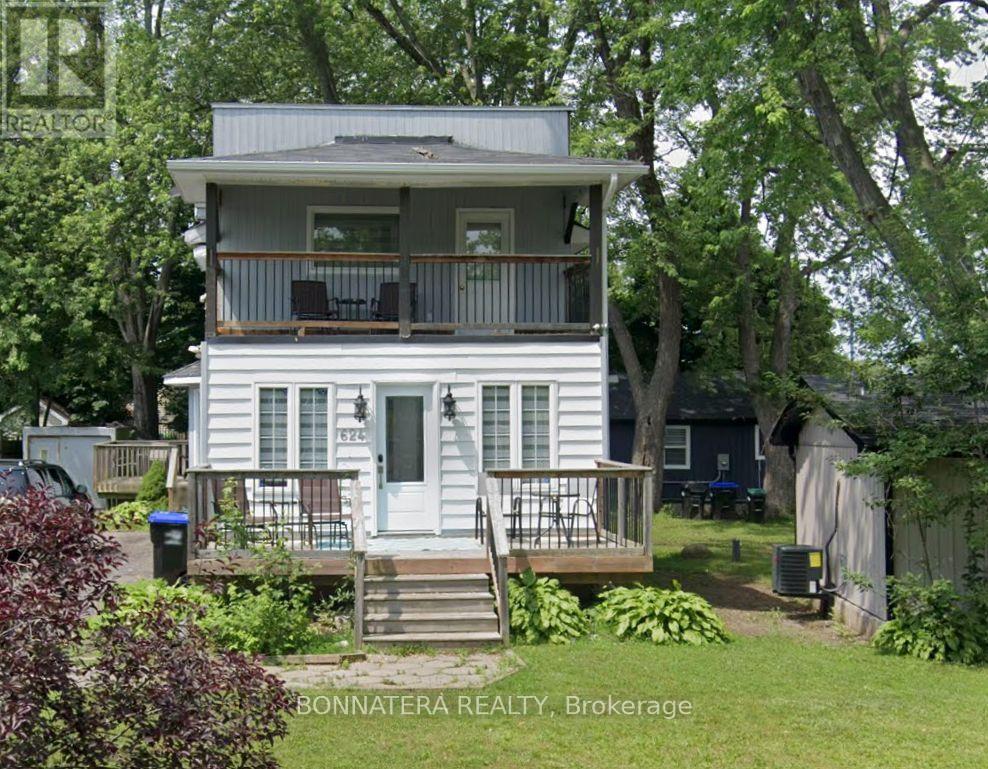
687 Innisfil Beach Rd
687 Innisfil Beach Rd
Highlights
Description
- Time on Houseful46 days
- Property typeSingle family
- Neighbourhood
- Median school Score
- Mortgage payment
Potential of 15% Cap rate. Exceptional Investment Opportunity directly across from Innisfil Beach Park and the sparkling shores of Lake Simcoe! This unique offering features four fully equipped lakefront units on a 15,000 sq ft lot, with a total sleeping capacity of 23 guests. The main cottage comfortably sleeps 9 and showcases a fully renovated, open-concept layout with 3 bedrooms, 3 bathrooms, oversized lake-facing windows, and two spacious decks perfect for entertaining. - Cabin 1: Sleeps 2, with 1 bedroom and 1 bathroom. - Cabin 2: Sleeps 7, with 2 bedrooms and 1 bathroom - Cabin 3: Sleeps 5, with 2 bedrooms and 1 bathroom. Located steps from beaches, boating docks, trails, and playgrounds, and minutes from Innisfil Town Square, Friday Harbour Resort, Georgian Downs Casino, and Sunset Speedway, this property is ideal for families, investors, or short-term rental operators. Zoned Mixed Use Commercial and Residential, this rare opportunity offers flexible development potential. Build up to a 6-storey building, add a 5th residential unit between Cabins 1 and 2, or develop a commercial space (e.g., café, retail, or service-based business) to complement the residential income. Whether you choose to live in the main cottage while renting the cabins, operate a boutique lakefront retreat, or redevelop the site, the possibilities are endless. This is a prime opportunity to own a high-demand income-generating property in one of Innisfil's most desirable waterfront locations with tremendous upside and multiple future uses. (id:63267)
Home overview
- Cooling Central air conditioning
- Heat source Natural gas
- Heat type Forced air
- Sewer/ septic Sanitary sewer
- # total stories 2
- # parking spaces 10
- # full baths 6
- # total bathrooms 6.0
- # of above grade bedrooms 8
- Flooring Hardwood
- Subdivision Alcona
- Lot size (acres) 0.0
- Listing # N12333729
- Property sub type Single family residence
- Status Active
- Bedroom Measurements not available
Level: Flat - Kitchen Measurements not available
Level: Flat - Living room Measurements not available
Level: Flat - Living room Measurements not available
Level: Flat - Kitchen Measurements not available
Level: Flat - Living room Measurements not available
Level: Flat - Bedroom Measurements not available
Level: Flat - Bedroom Measurements not available
Level: Flat - Kitchen Measurements not available
Level: Flat - Bedroom Measurements not available
Level: Flat - Bedroom Measurements not available
Level: Flat - Kitchen 4.33m X 5.52m
Level: Main - Living room 4.21m X 3.14m
Level: Main - Bathroom Measurements not available
Level: Main - Family room Measurements not available
Level: Main - Dining room 3.38m X 3.08m
Level: Main - 2nd bedroom 2.71m X 2.59m
Level: Upper - 3rd bedroom 3.11m X 2.71m
Level: Upper - Primary bedroom 6.49m X 4.57m
Level: Upper - Bathroom Measurements not available
Level: Upper
- Listing source url Https://www.realtor.ca/real-estate/28710273/687-innisfil-beach-road-innisfil-alcona-alcona
- Listing type identifier Idx

$-7,171
/ Month










