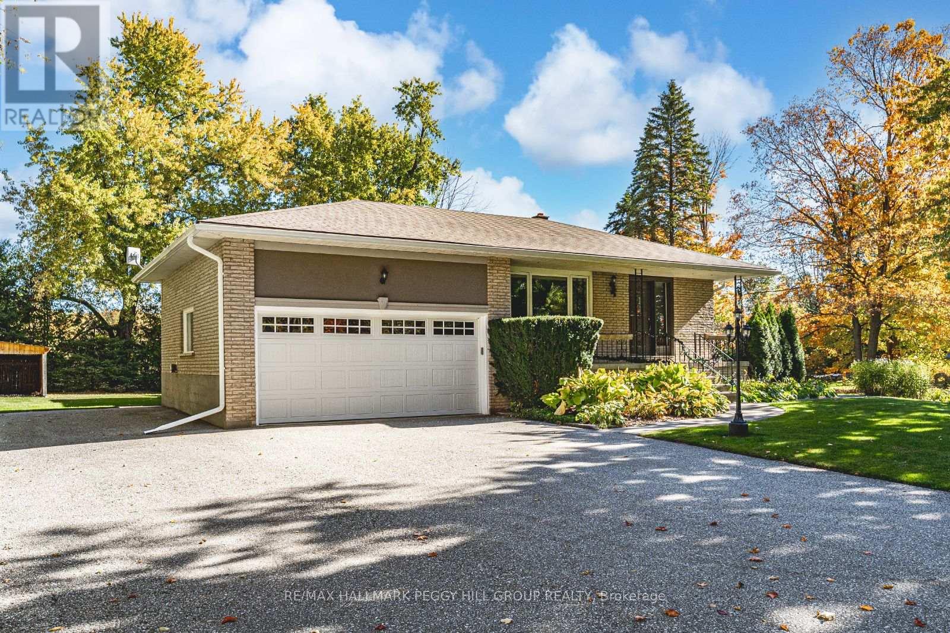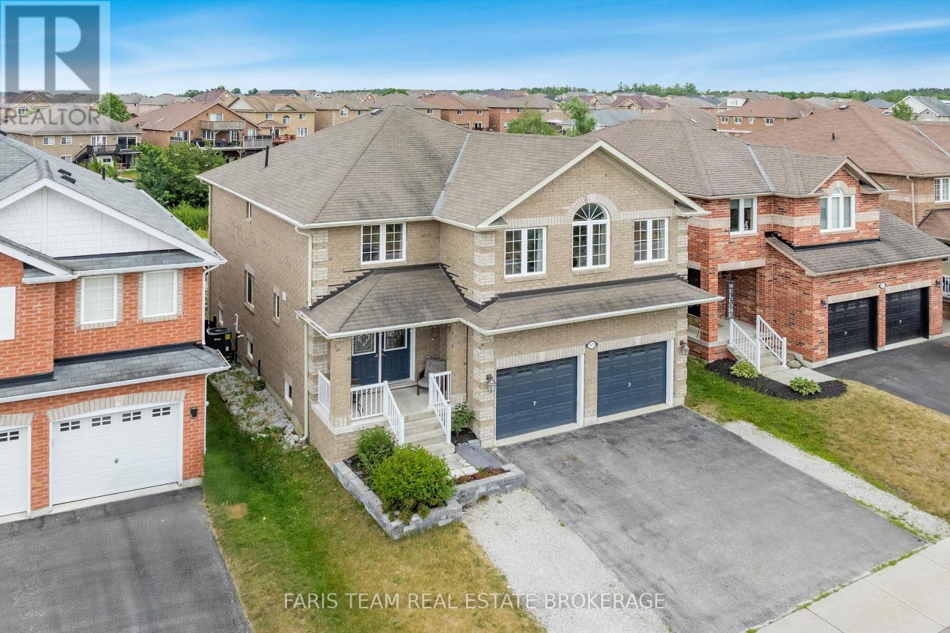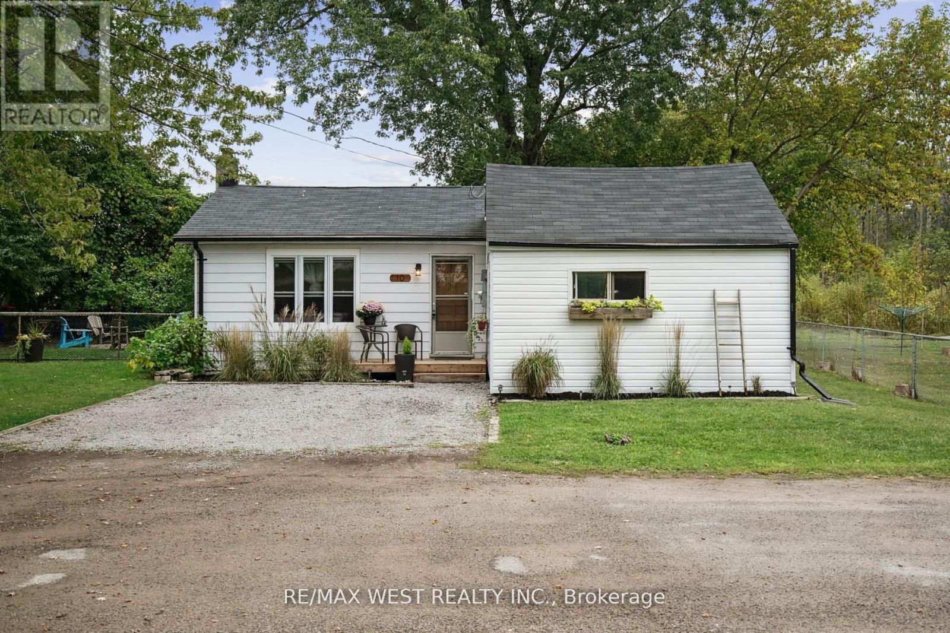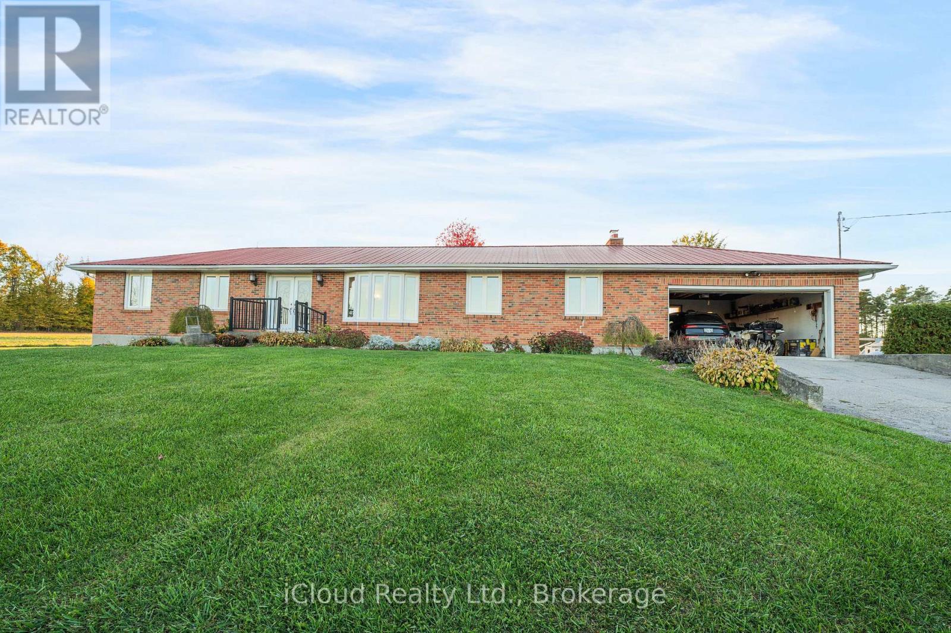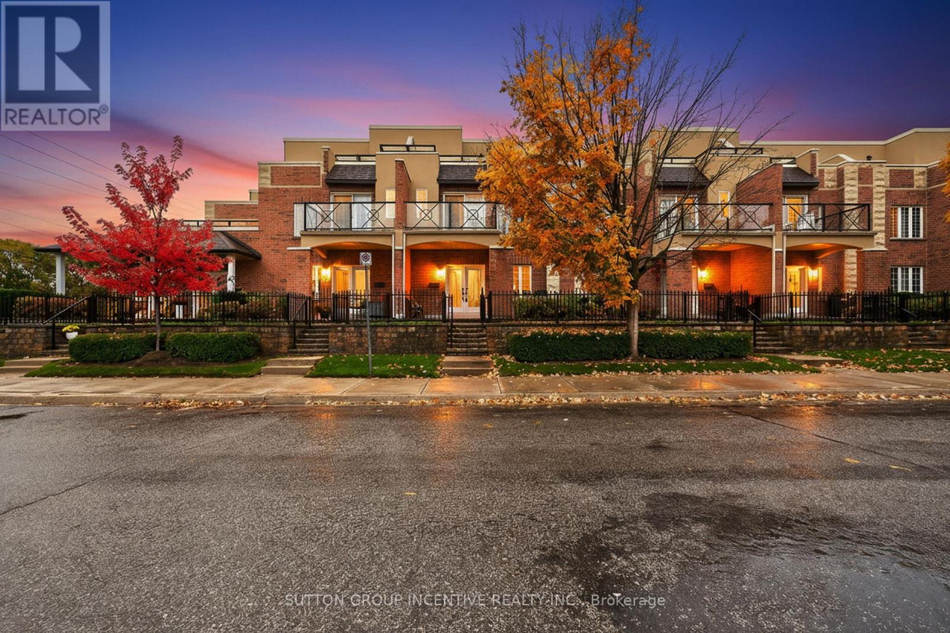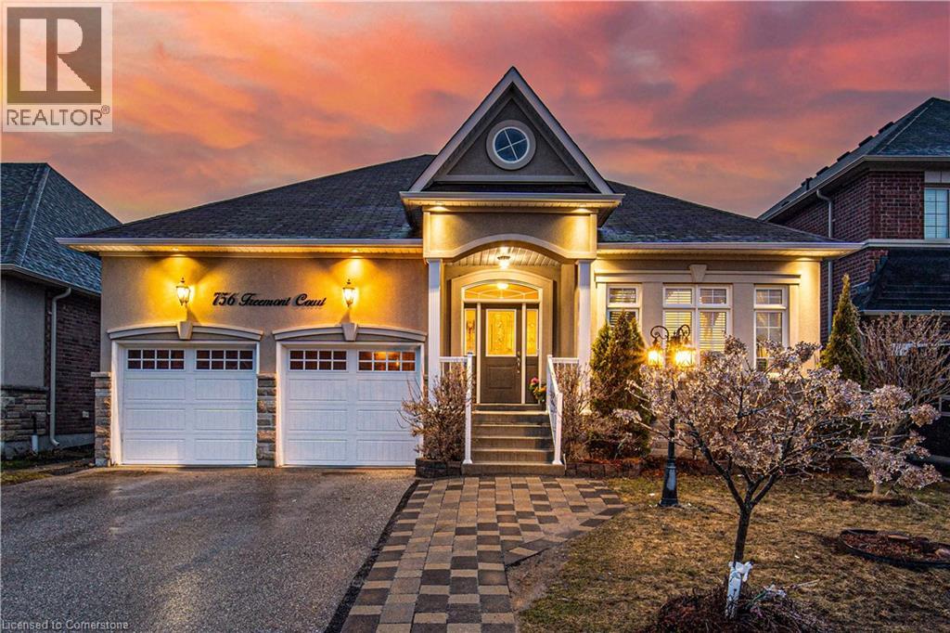
Highlights
Description
- Home value ($/Sqft)$261/Sqft
- Time on Houseful62 days
- Property typeSingle family
- StyleBungalow
- Neighbourhood
- Median school Score
- Year built2014
- Mortgage payment
Steps from the Beach – A Rare Custom Bungalow in Alcona nestled in one of Innisfil’s most sought-after waterfront communities. This bungalow offers unparalleled access to the serene Alcona Beach. This expansive home features a total of 7 bedrooms and 4 bathrooms throughout. The main floor spans over 2200sqft and boasts 3 spacious bedrooms and 2 bathrooms, including ensuite. The updated kitchen is equipped with stainless steel appliances, 18x18 tiles, and a modern backsplash, seamlessly flowing into an open concept living area adorned with beautiful hardwood flooring and a cozy gas fireplace. The fully finished basement enhances the home’s versatility, offering 4 additional bedrooms, 2 full bathrooms including ensuite, a second kitchen, and a large living room. Perfect for multi-generational living or additional entertainment space, the possibilities are endless. Located just minutes from Friday Harbour Resort, top-rated schools and major amenities. With its prime location, expansive layout, and thoughtful upgrades, this isn’t just another listing—it’s a strategic move into a lifestyle of luxury, space, and beachside living. A must-see opportunity. Schedule your private showing today! Includes: Pool Table, Stainless Steel Kitchen Appliances, Samsung Washer & Dryer, Water Softener & Filtration System, Humidifier (id:63267)
Home overview
- Cooling Central air conditioning
- Heat type Forced air
- Sewer/ septic Municipal sewage system
- # total stories 1
- # parking spaces 6
- Has garage (y/n) Yes
- # full baths 4
- # total bathrooms 4.0
- # of above grade bedrooms 7
- Community features Quiet area
- Subdivision In23 - alcona
- Lot size (acres) 0.0
- Building size 4400
- Listing # 40760325
- Property sub type Single family residence
- Status Active
- Bedroom 3.327m X 3.759m
Level: Lower - Bathroom (# of pieces - 3) 3.073m X 1.6m
Level: Lower - Bedroom 3.48m X 4.318m
Level: Lower - Bedroom 5.131m X 3.785m
Level: Lower - Kitchen 3.378m X 3.886m
Level: Lower - Bedroom 3.48m X 5.867m
Level: Lower - Dining room 3.505m X 3.886m
Level: Lower - Bathroom (# of pieces - 3) 3.48m X 1.549m
Level: Lower - Family room 5.385m X 6.375m
Level: Lower - Laundry 3.124m X 2.184m
Level: Main - Bedroom 3.378m X 3.073m
Level: Main - Kitchen 4.547m X 4.496m
Level: Main - Breakfast room 4.547m X 2.54m
Level: Main - Bathroom (# of pieces - 3) 1.727m X 2.997m
Level: Main - Bedroom 3.378m X 3.353m
Level: Main - Primary bedroom 4.039m X 6.807m
Level: Main - Full bathroom 3.073m X 3.937m
Level: Main - Living room 3.962m X 3.556m
Level: Main - Family room 4.75m X 4.597m
Level: Main - Dining room 3.962m X 2.997m
Level: Main
- Listing source url Https://www.realtor.ca/real-estate/28750037/756-freemont-court-innisfil
- Listing type identifier Idx

$-3,067
/ Month







