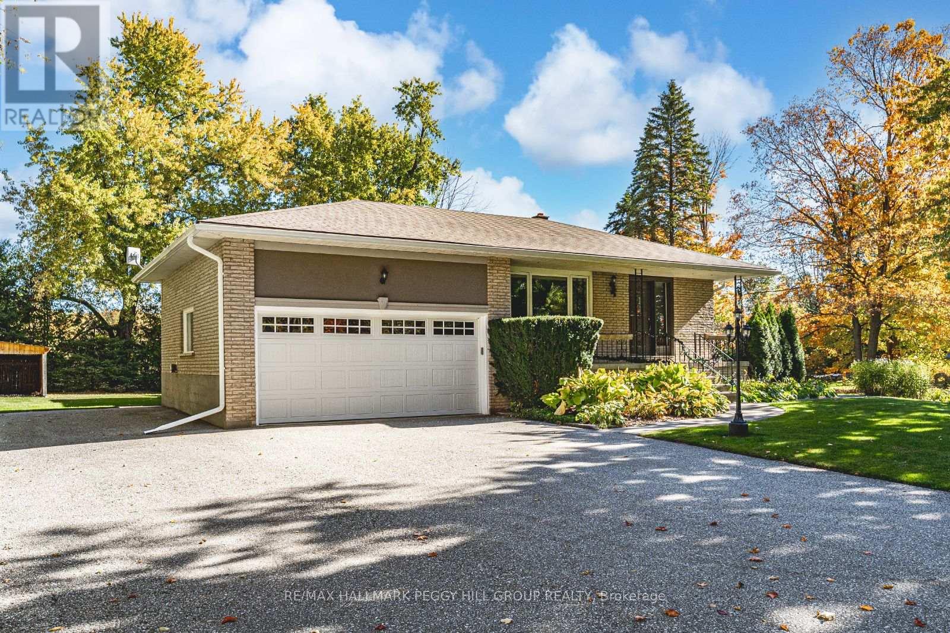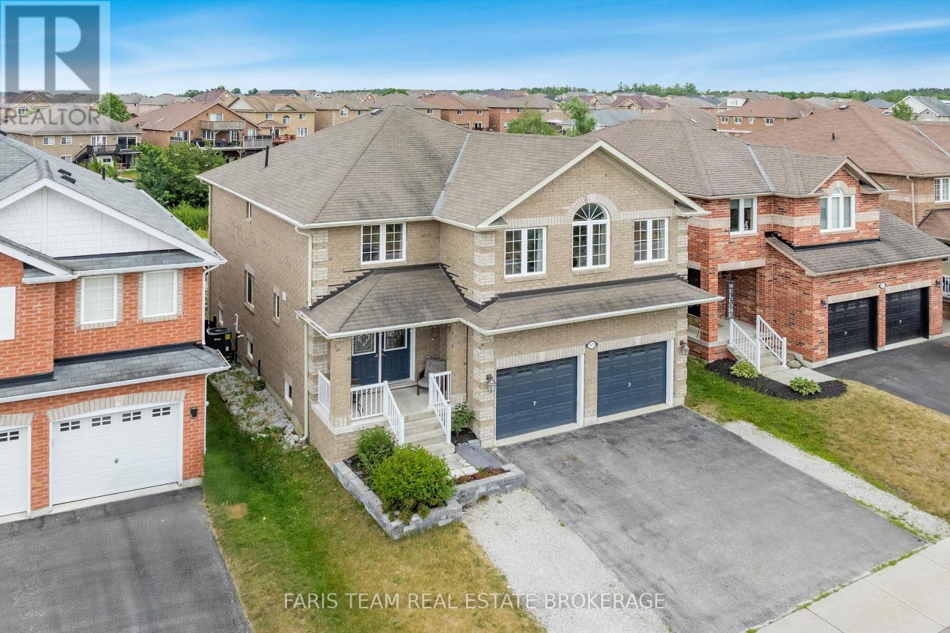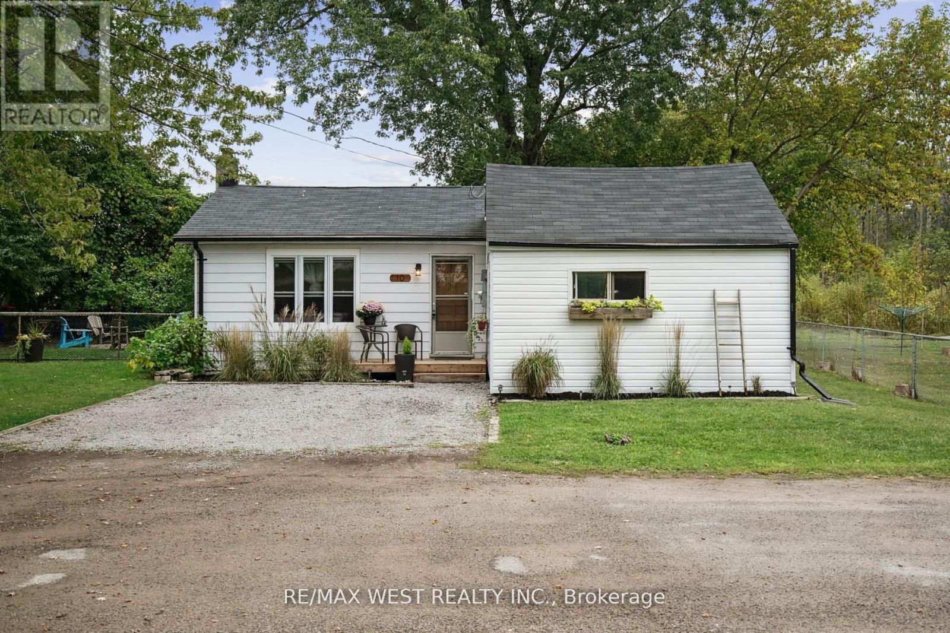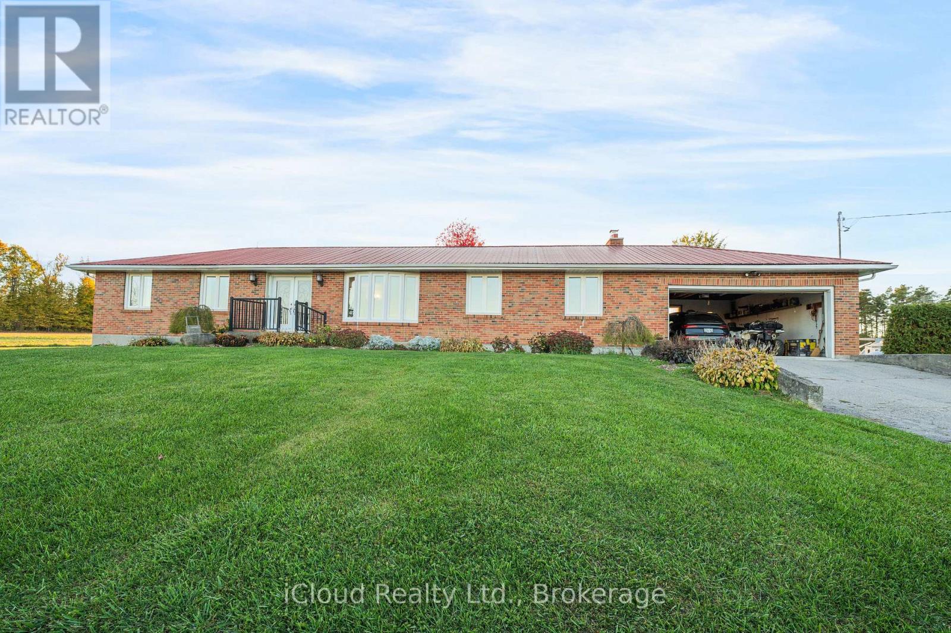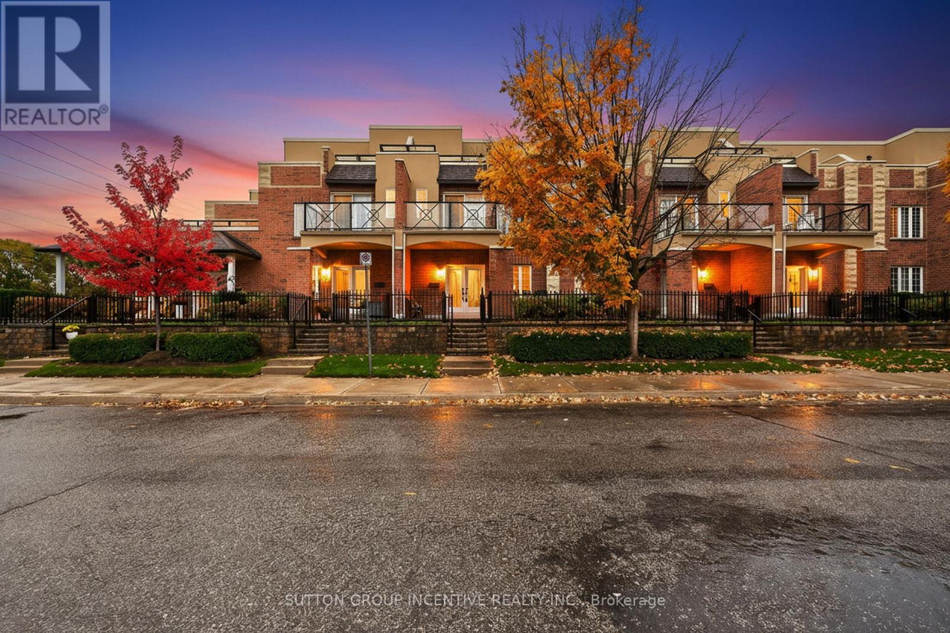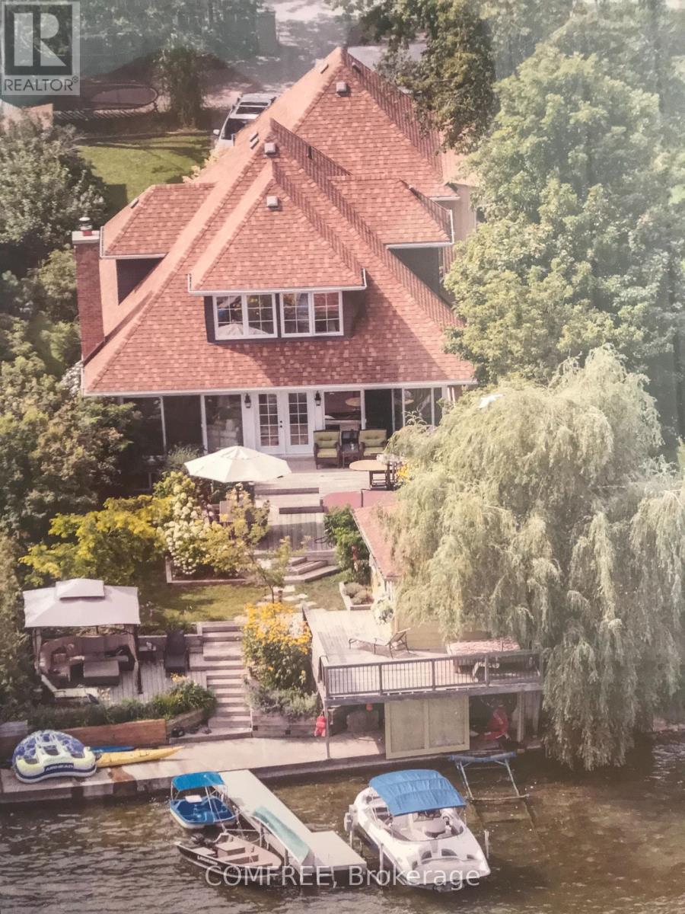
Highlights
Description
- Time on Houseful166 days
- Property typeSingle family
- Neighbourhood
- Median school Score
- Mortgage payment
CHARMING HOME ON 60 OF LAKE SIMCOE WATERFRONT! Welcome to this dream home or cottage on beautiful sought-after Lake Simcoe. Ideally located minutes to the heart of Alcona, Barrie and all amenities. Less than 1 hour from GTA. This move in ready home with almost 3,000 SQFT has been well maintained. This brick house combines modern and classic charm and is very welcoming and cozy. There is a wall of window in the main room facing south with unobstructed views of the lake, a wood burning fireplace, well laid out kitchen, 4 bedrooms, 2 bathroom, Pine floor through out, large rec room, separate entrance to basement. The outdoor space includes sauna, hot tub, 3-tiered level deck with dock, boat lift, marine rail, gazebos, boat house with guest quarters and detached double garage/workshop. Exclusive deeded access to ABC club with 400' of additional beachfront park with kids playground, volleyball & more. Start making memories in this beautiful home! (id:63267)
Home overview
- Cooling Central air conditioning
- Heat source Natural gas
- Heat type Forced air
- Sewer/ septic Sanitary sewer
- # total stories 2
- # parking spaces 10
- Has garage (y/n) Yes
- # full baths 2
- # half baths 1
- # total bathrooms 3.0
- # of above grade bedrooms 4
- Subdivision Alcona
- View Direct water view
- Water body name Lake simcoe
- Lot size (acres) 0.0
- Listing # N12130902
- Property sub type Single family residence
- Status Active
- Bedroom 7.49m X 3.99m
Level: 2nd - 3rd bedroom 3.86m X 3.99m
Level: 2nd - 2nd bedroom 3.91m X 3.99m
Level: 2nd - Other 5.11m X 6.65m
Level: Basement - Utility 4.57m X 4.44m
Level: Basement - Recreational room / games room 9.75m X 6.55m
Level: Basement - Foyer 2.01m X 1.78m
Level: Main - Living room 6.07m X 4.42m
Level: Main - Kitchen 3.86m X 3.58m
Level: Main - Dining room 3.81m X 33.6m
Level: Main - Laundry 3.12m X 2.36m
Level: Main - 4th bedroom 4.47m X 3.86m
Level: Main
- Listing source url Https://www.realtor.ca/real-estate/28274217/865-adams-road-innisfil-alcona-alcona
- Listing type identifier Idx

$-6,664
/ Month







