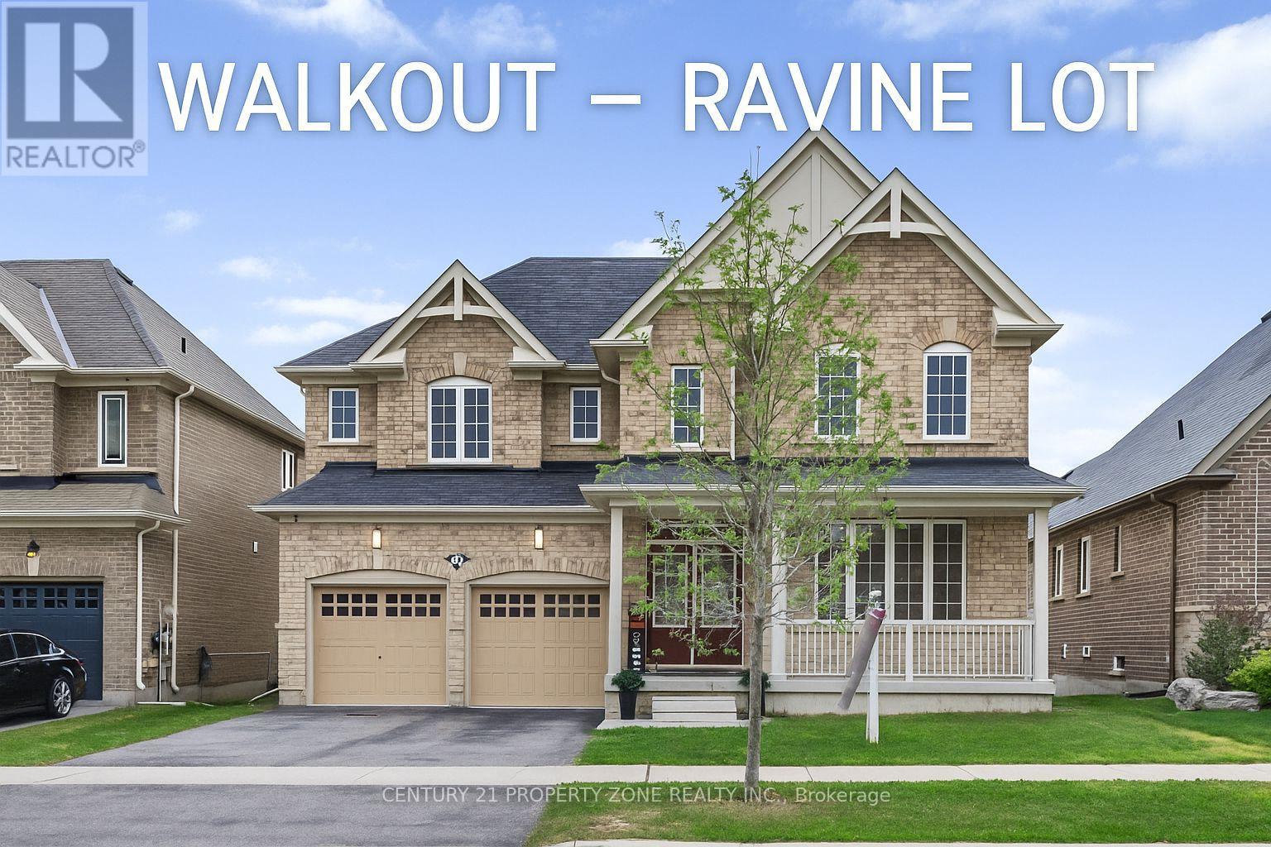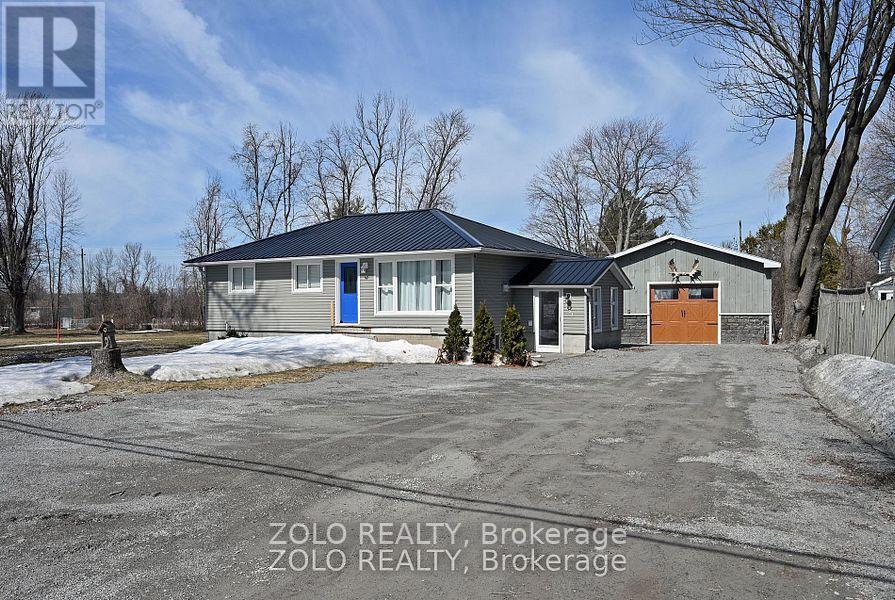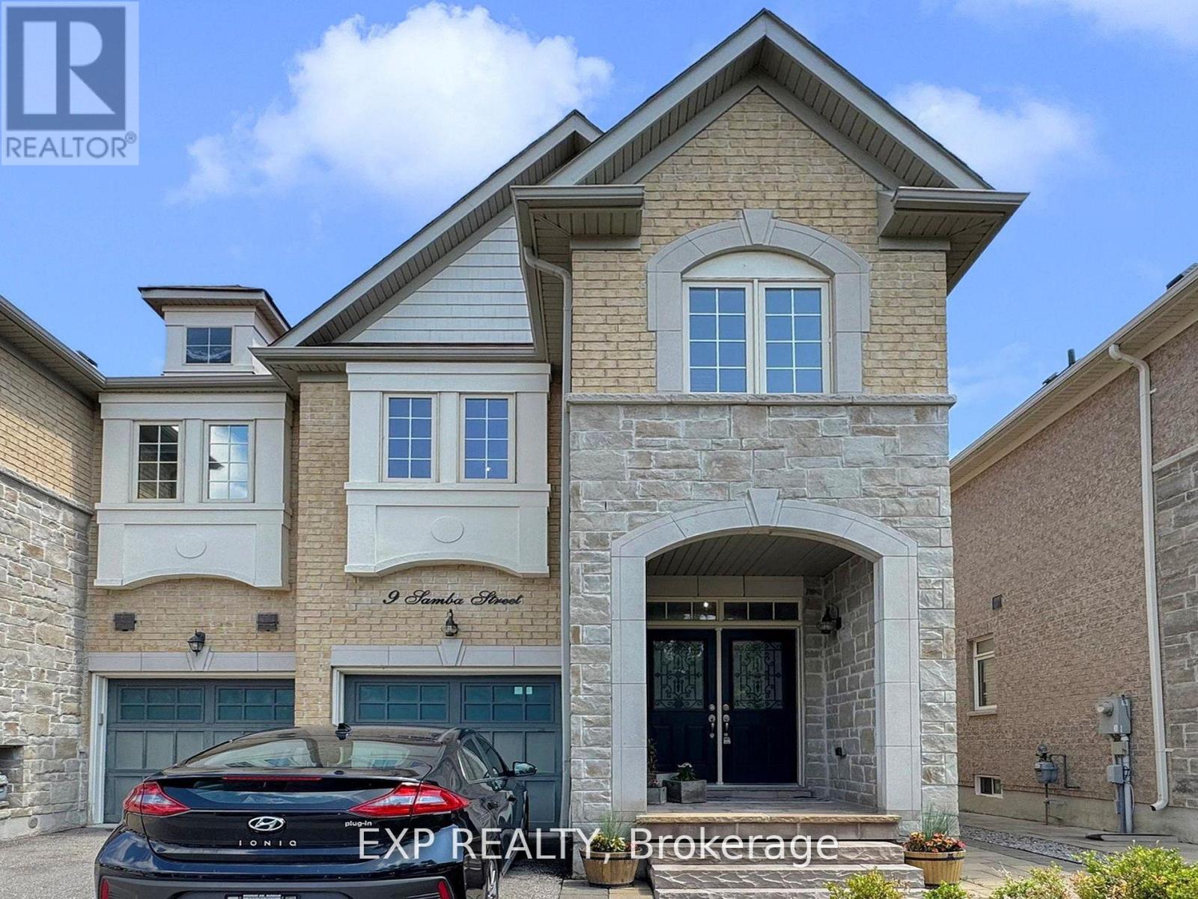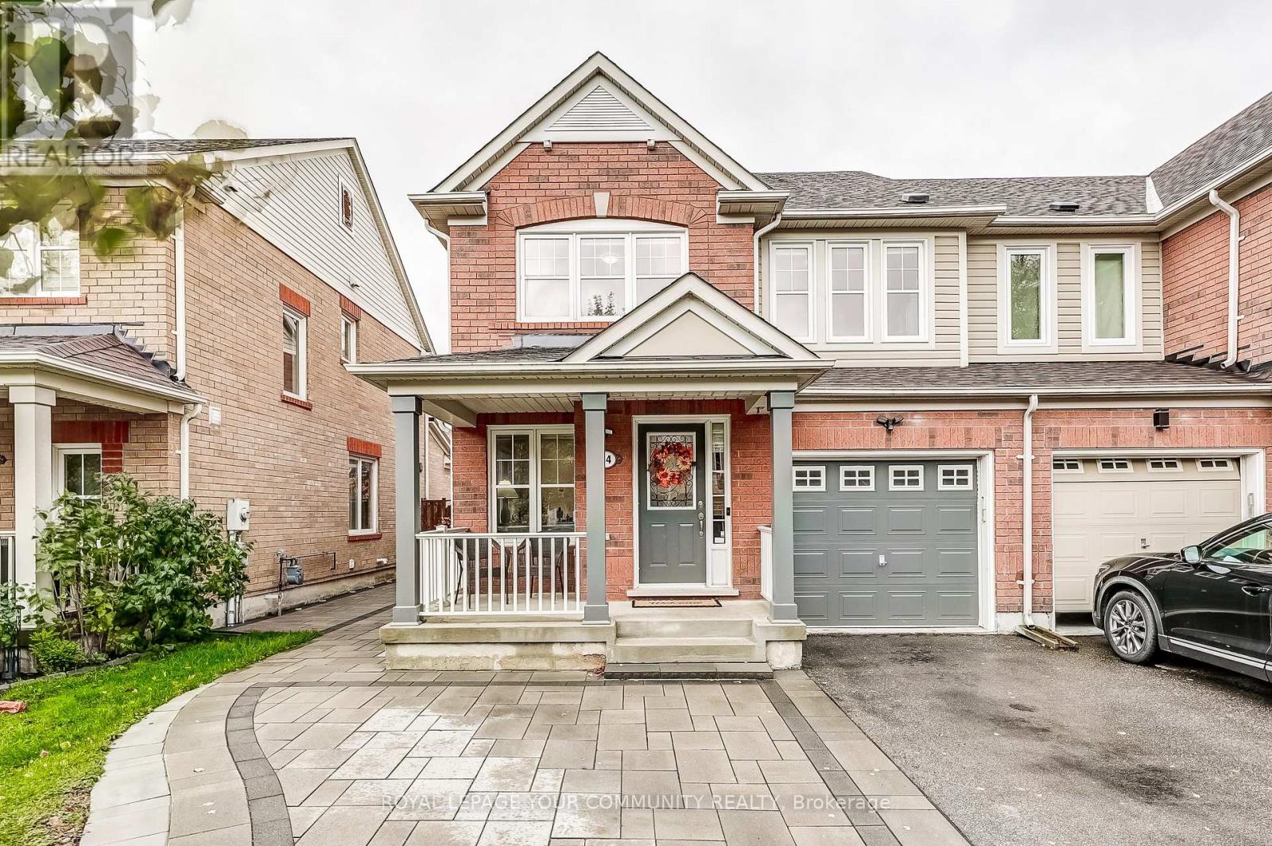
Highlights
Description
- Time on Houseful18 days
- Property typeSingle family
- Median school Score
- Mortgage payment
Welcome to 919 Green St! A Must see Home! Located in the heart of the highly sought-after Killarney Beach Village, this bright and spacious home offers over 3,100 sq ft of Freshly Painted thoughtfully designed living space on two levels. Set on a premium 50 ft x 153 ft lot backing onto tranquil green space, this home combines upscale finishes with everyday comfort.Enjoy gleaming hardwood floors, granite countertops, and large, light-filled living areasperfect for family living and entertaining. The chefs kitchen features a convenient butler spantry, while the large Walkout basement provides end less possibilities for future customization. Each generously sized bedroom boasts its own walk-in closet and ensuite, offering both luxury and privacy. A rare opportunity to own an executive home in one of the area's most desirable communities. Just a short drive from Highway 400 and Barrie GO station! (id:63267)
Home overview
- Cooling Central air conditioning
- Heat source Natural gas
- Heat type Forced air
- Sewer/ septic Sanitary sewer
- # total stories 2
- # parking spaces 6
- Has garage (y/n) Yes
- # full baths 3
- # half baths 1
- # total bathrooms 4.0
- # of above grade bedrooms 4
- Flooring Hardwood, tile
- Subdivision Lefroy
- Lot size (acres) 0.0
- Listing # N12461004
- Property sub type Single family residence
- Status Active
- 3rd bedroom 4.27m X 4.27m
Level: 2nd - 2nd bedroom 3.81m X 3.38m
Level: 2nd - 4th bedroom 3.44m X 4.63m
Level: 2nd - Primary bedroom 6.46m X 4.6m
Level: 2nd - Kitchen 2.68m X 4.88m
Level: Main - Eating area 3.35m X 4.88m
Level: Main - Family room 3.81m X 6.4m
Level: Main - Living room 5.91m X 3.69m
Level: Main
- Listing source url Https://www.realtor.ca/real-estate/28986779/919-green-street-innisfil-lefroy-lefroy
- Listing type identifier Idx

$-3,384
/ Month










