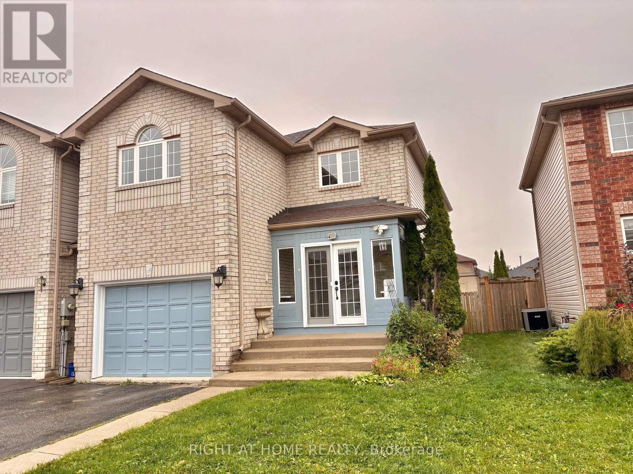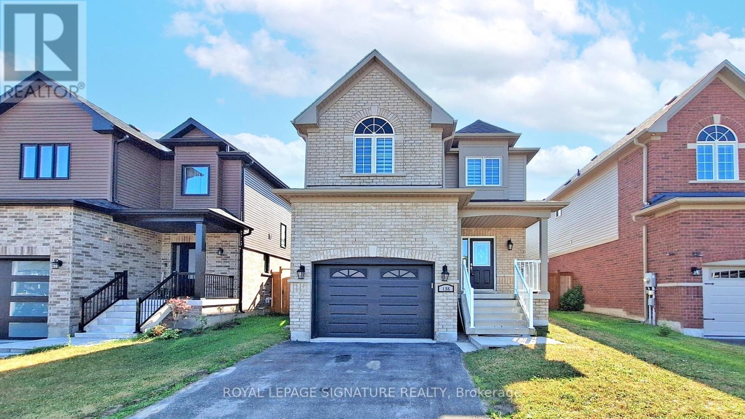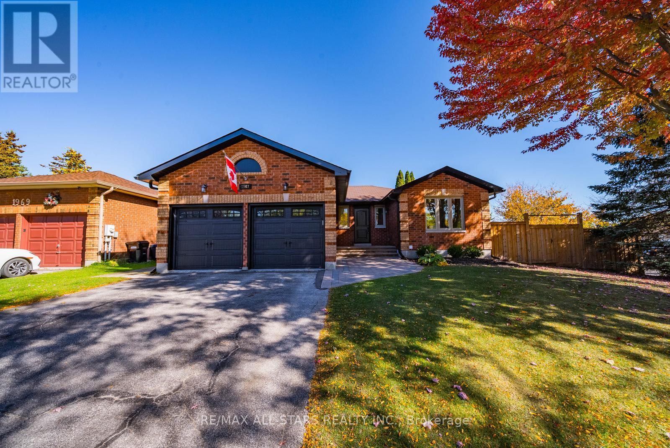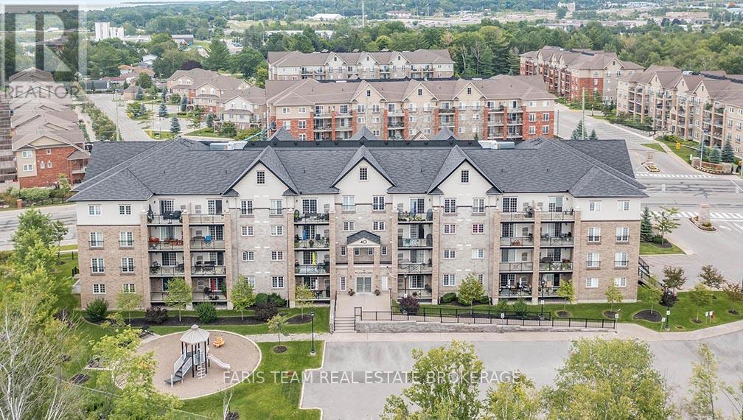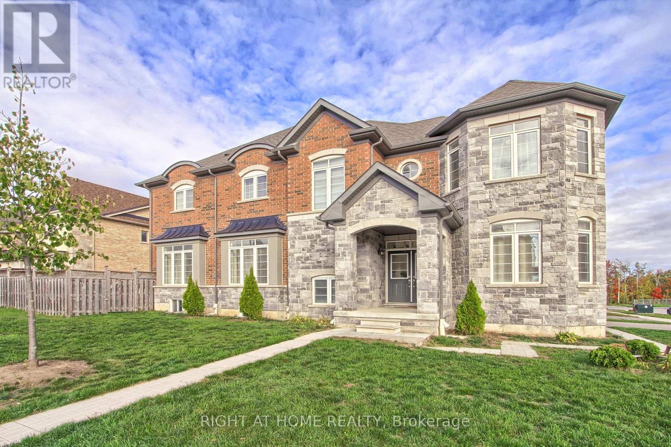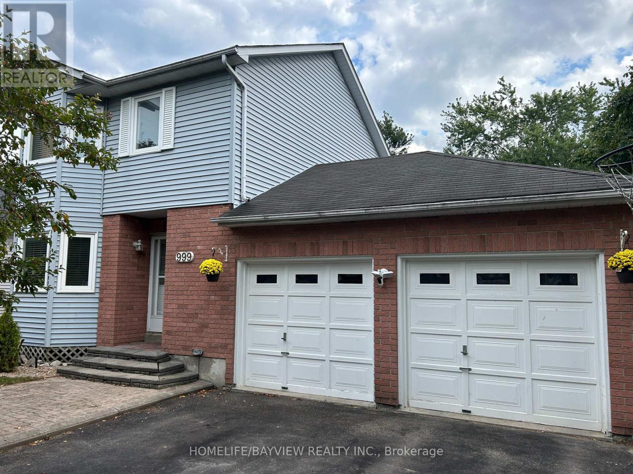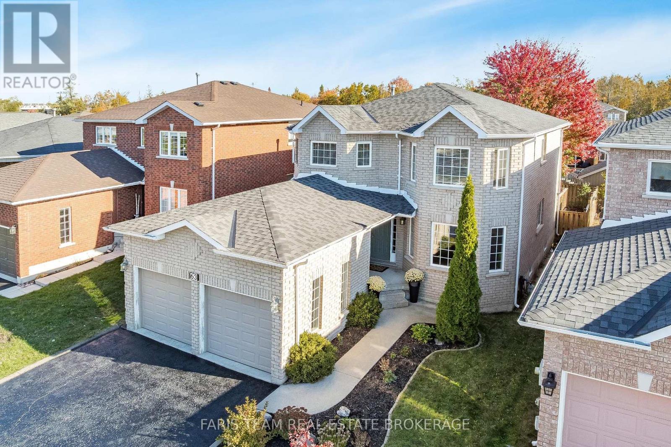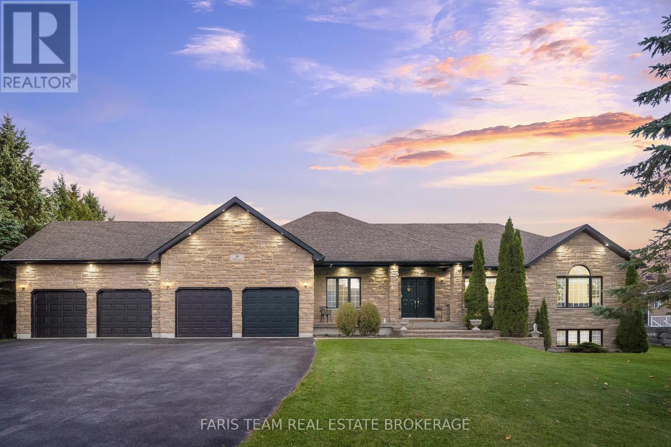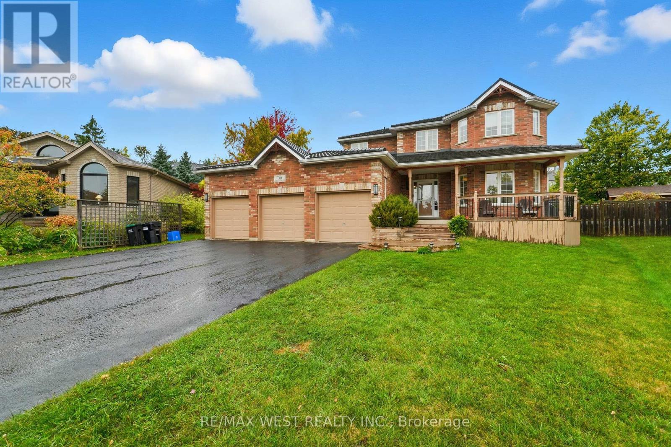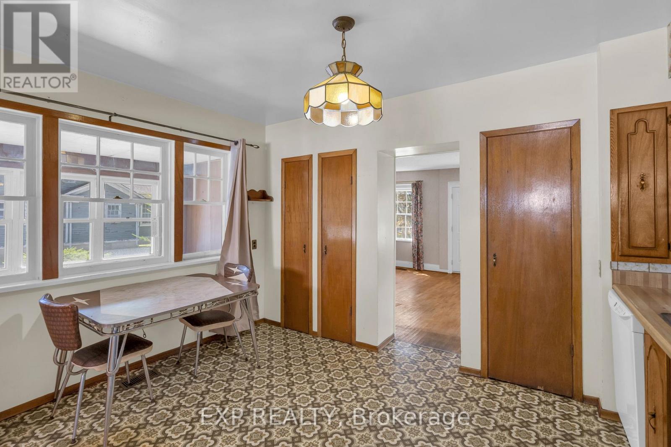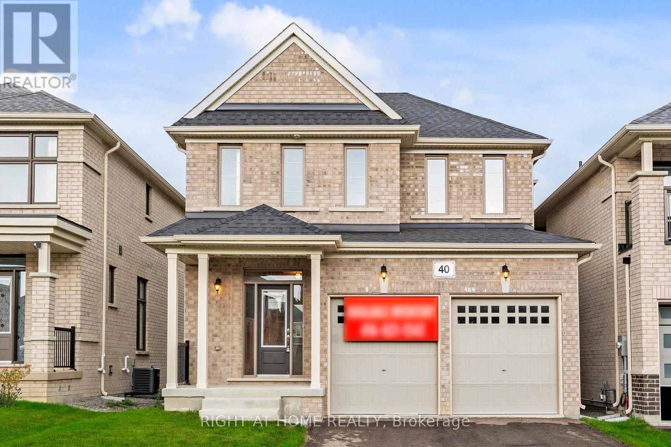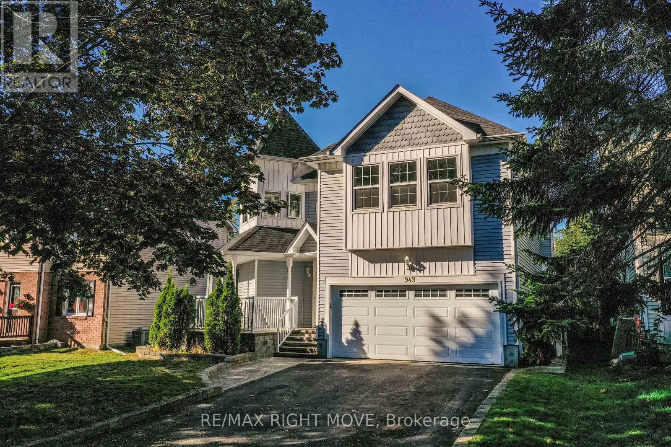
Highlights
Description
- Time on Housefulnew 2 days
- Property typeSingle family
- Neighbourhood
- Median school Score
- Mortgage payment
Welcome to 949 Linden Street. Located in the heart of Innisfil, this charming 2-storey family home offers space, comfort, and a fantastic backyard retreat. The main level features a bright open foyer, an eat-in kitchen, a cozy sitting room, a spacious living room, a laundry area, a family room with a fireplace and a walkout to the backyard. Upstairs, you'll find four bedrooms, including a generous primary suite with a walk-in closet, reclaimed wood flooring, and a 5-piece ensuite, along with an additional 4-piece bath. The basement is partially drywalled and ready for your personal finishing touches. Outside, enjoy a large deck with a pergola, an inground pool, a shed, and landscaped patio and lawn areas-perfect for relaxing or entertaining. Attached double garage with inside entry. Located on a quiet street, just minutes from town amenities, town square, waterfront parks, schools, golf, and more. (id:63267)
Home overview
- Cooling Central air conditioning
- Heat source Natural gas
- Heat type Forced air
- Has pool (y/n) Yes
- Sewer/ septic Sanitary sewer
- # total stories 2
- # parking spaces 6
- Has garage (y/n) Yes
- # full baths 2
- # half baths 1
- # total bathrooms 3.0
- # of above grade bedrooms 4
- Has fireplace (y/n) Yes
- Subdivision Alcona
- Directions 2187769
- Lot desc Landscaped
- Lot size (acres) 0.0
- Listing # N12465743
- Property sub type Single family residence
- Status Active
- 4th bedroom 3.33m X 5.53m
Level: 2nd - 3rd bedroom 3.33m X 5.3m
Level: 2nd - Primary bedroom 5.46m X 3.88m
Level: 2nd - 2nd bedroom 4.84m X 3.4m
Level: 2nd - Bathroom 2.27m X 2.48m
Level: 2nd - Bathroom 3.31m X 3.38m
Level: 2nd - Bathroom 3.14m X 2.86m
Level: Basement - Kitchen 3.34m X 2.81m
Level: Main - Sitting room 3.41m X 4.21m
Level: Main - Living room 5.13m X 3.4m
Level: Main - Dining room 3.34m X 2.8m
Level: Main - Foyer 3.43m X 3.27m
Level: Main - Laundry 2.25m X 1.99m
Level: Main - Bathroom 1.8m X 0.91m
Level: Main - Family room 3.31m X 5.62m
Level: Main
- Listing source url Https://www.realtor.ca/real-estate/28996792/949-linden-street-innisfil-alcona-alcona
- Listing type identifier Idx

$-2,040
/ Month

