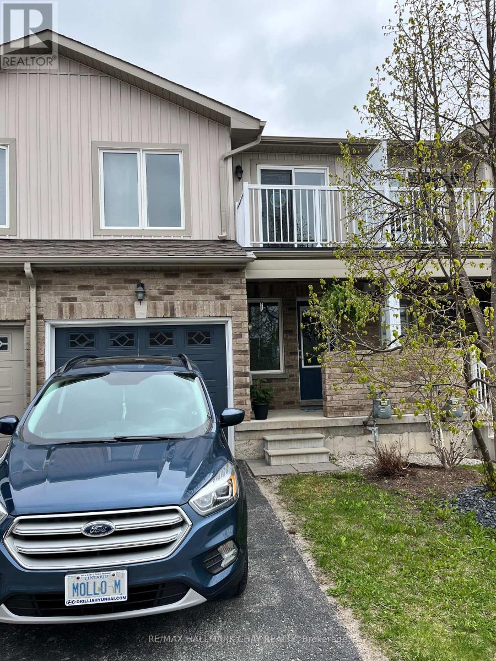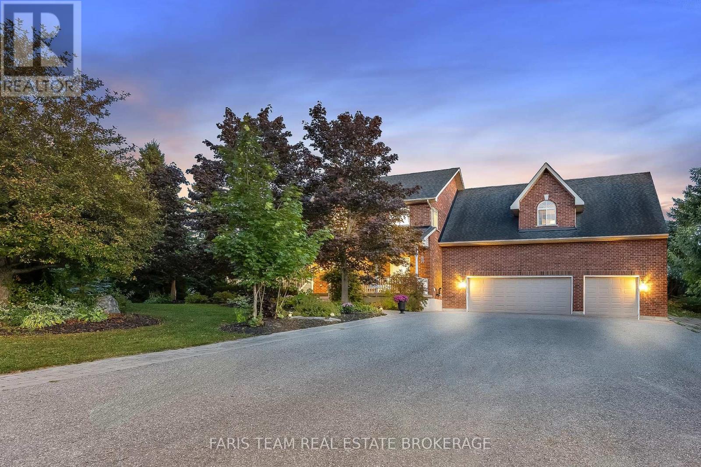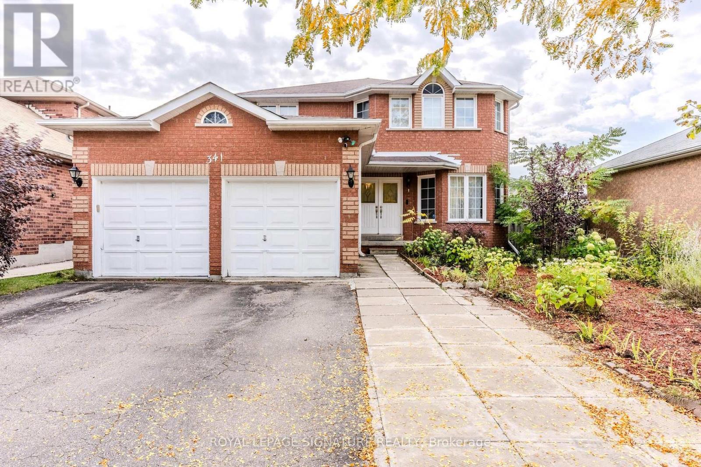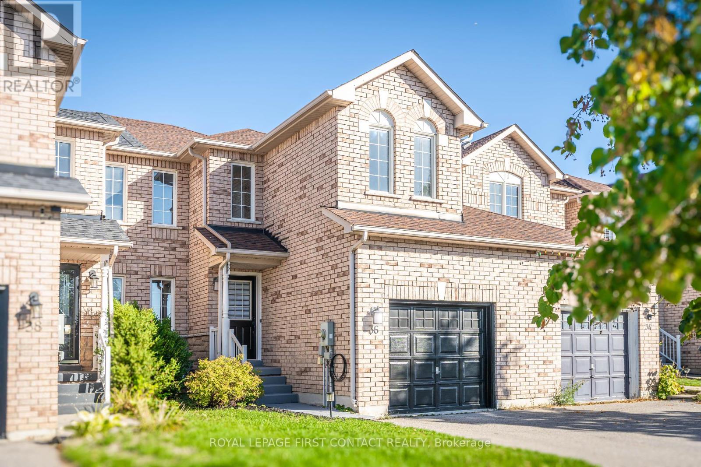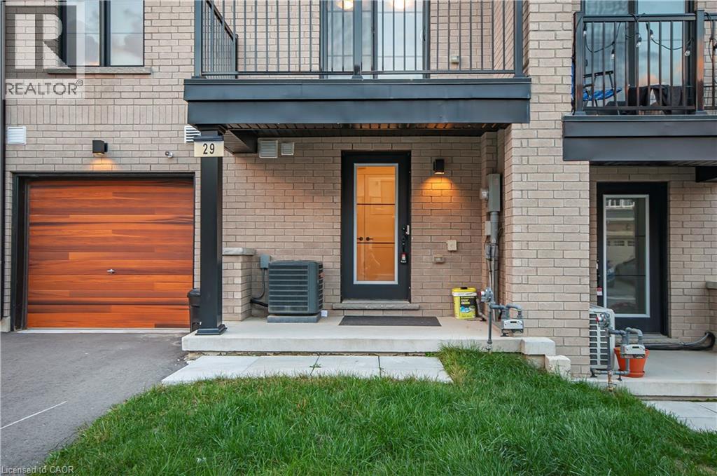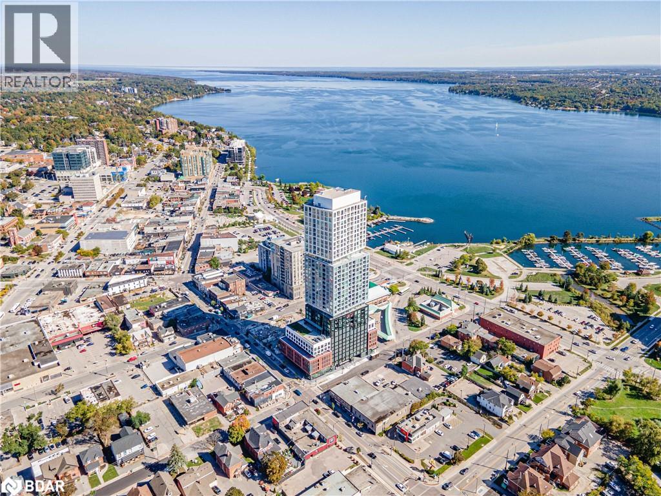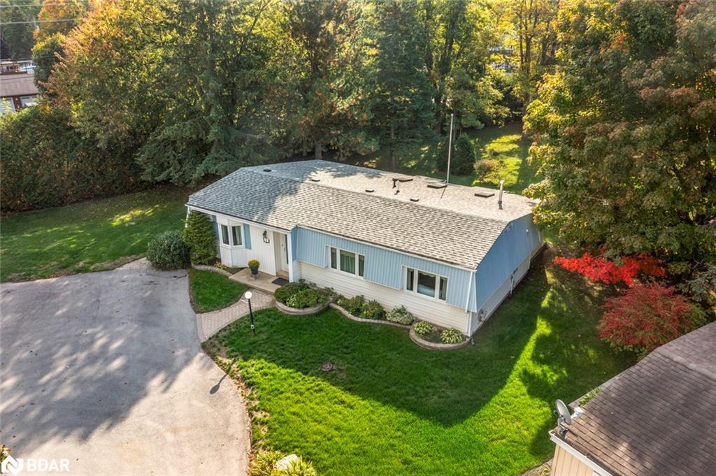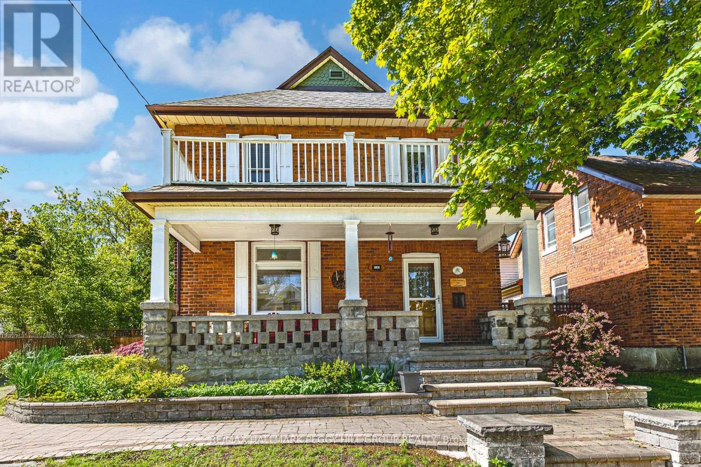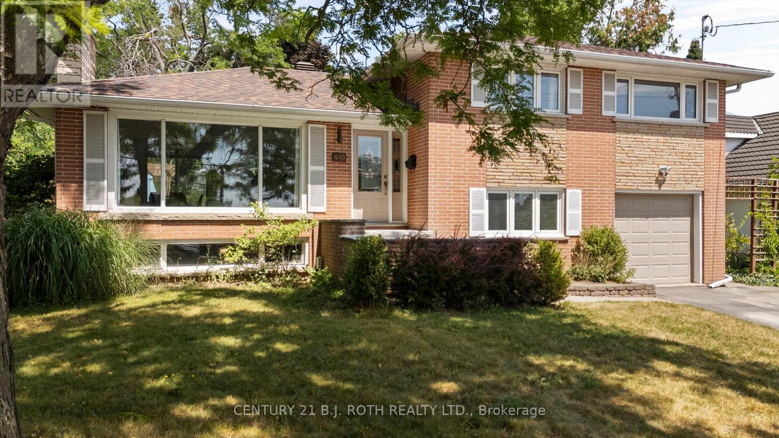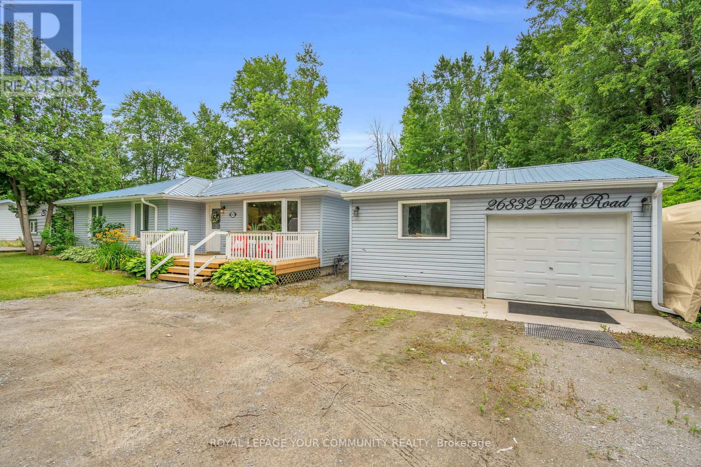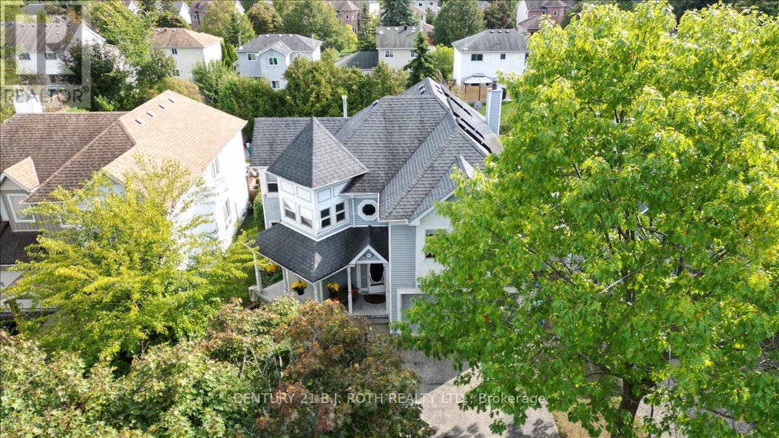
Highlights
Description
- Time on Housefulnew 1 hour
- Property typeSingle family
- Neighbourhood
- Median school Score
- Mortgage payment
Estate sale! Spacious 4-bedroom, 2.5-bath Victorian style home in a quiet, friendly neighbourhood. Features include a cozy wood-burning fireplace, wrap-around deck, and beautifully landscaped yard with sprinkler system and front landscape lighting. The fully fenced yard is ideal for pets or kids. Double-car attached garage with inside entry and 220 amp service plus a garden shed with 110 amp for hobbyists or extra storage. Solar panels, water softener, and satellite dish included. The primary suite boasts a very large 5-piece ensuite with double sinks and seperate shower. The basement offers a very large open-concept space ready for your vision. Extra laminate flooring and baseboard trim are included to help finish projects your way. Minutes from parks, Nantyr Beach, highschool and convenient shopping. A great opportunity with loads of potential... dont miss it! (id:63267)
Home overview
- Cooling Central air conditioning
- Heat source Natural gas
- Heat type Forced air
- Sewer/ septic Sanitary sewer
- # total stories 2
- # parking spaces 6
- Has garage (y/n) Yes
- # full baths 2
- # half baths 1
- # total bathrooms 3.0
- # of above grade bedrooms 4
- Has fireplace (y/n) Yes
- Subdivision Rural innisfil
- Lot desc Lawn sprinkler
- Lot size (acres) 0.0
- Listing # N12434688
- Property sub type Single family residence
- Status Active
- Office 3.38m X 5.6m
Level: 2nd - Bedroom 3.37m X 5.6m
Level: 2nd - Bedroom 4.83m X 3.36m
Level: 2nd - Bathroom 2.31m X 2.41m
Level: 2nd - Primary bedroom 5.51m X 4.08m
Level: 2nd - Bathroom 3.38m X 3.4m
Level: 2nd - Recreational room / games room 11.56m X 11.06m
Level: Basement - Bathroom 1.95m X 0.92m
Level: Ground - Kitchen 3.39m X 5.78m
Level: Ground - Family room 3.39m X 5.78m
Level: Ground - Eating area 3.4m X 4.34m
Level: Ground - Other 2.3m X 1.97m
Level: Ground - Living room 5.2m X 3.42m
Level: Ground
- Listing source url Https://www.realtor.ca/real-estate/28930218/995-linden-street-innisfil-rural-innisfil
- Listing type identifier Idx

$-1,997
/ Month

