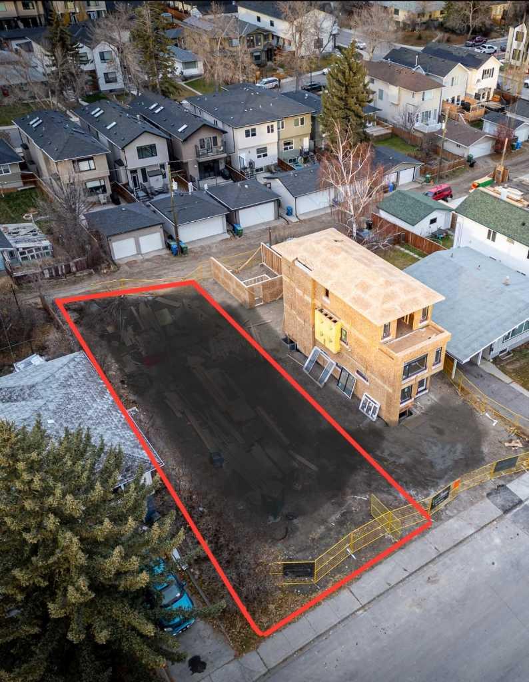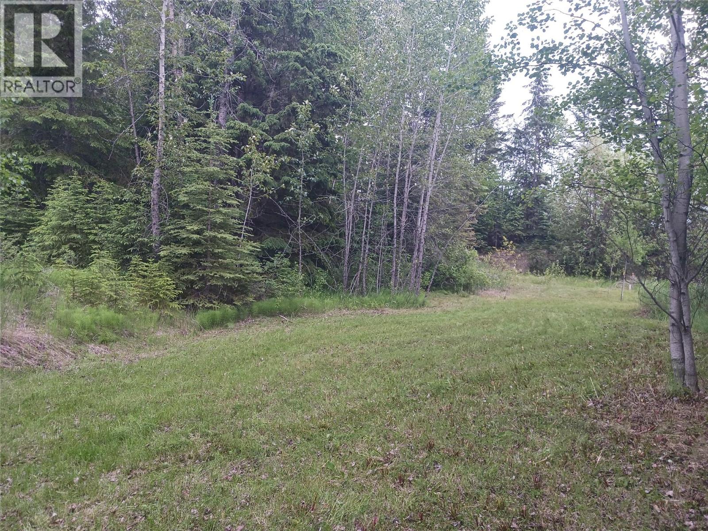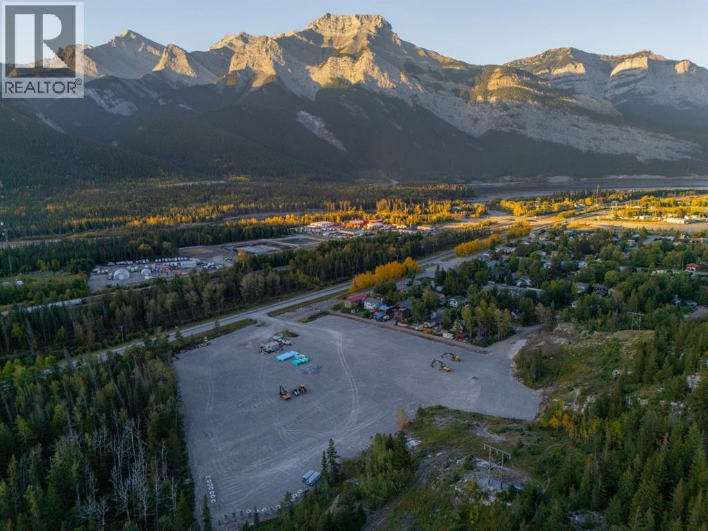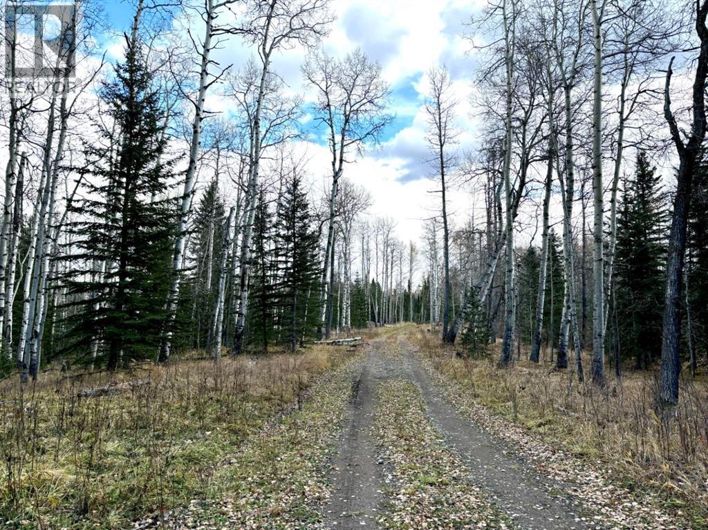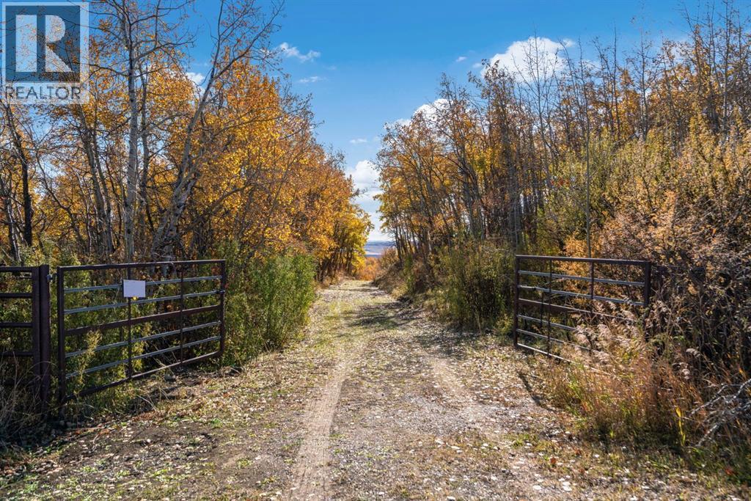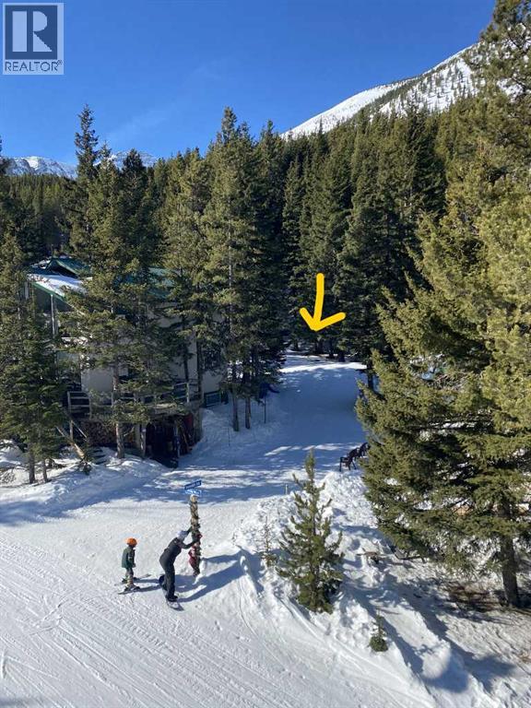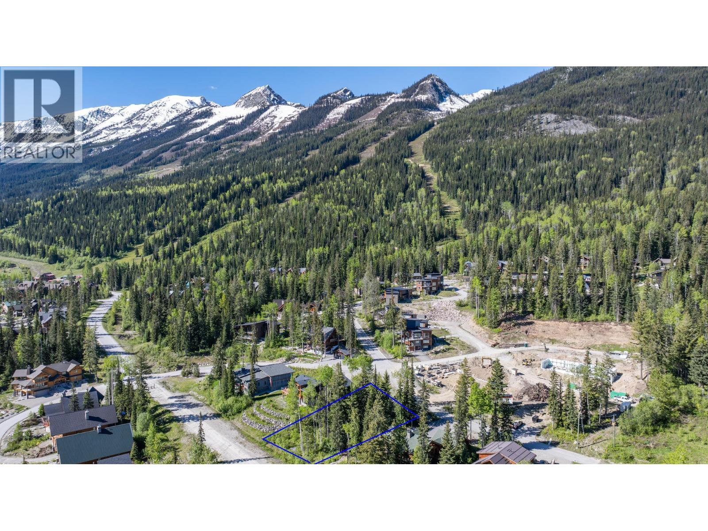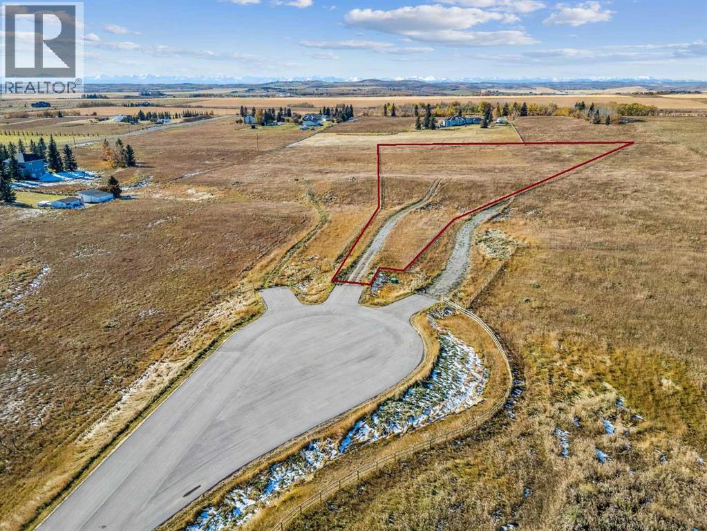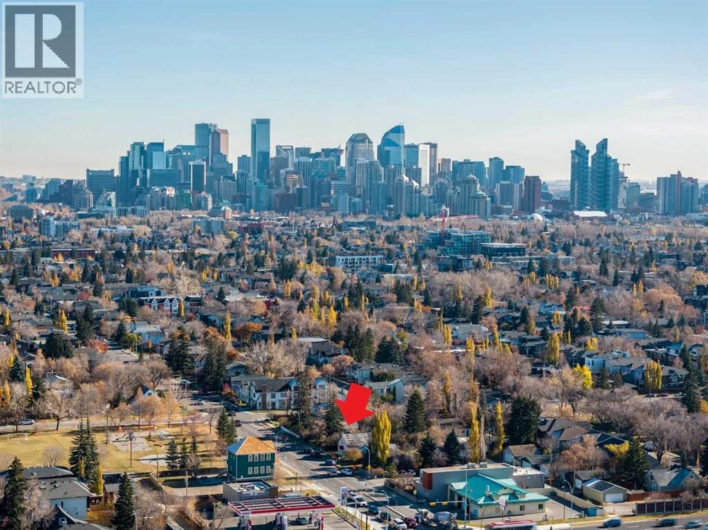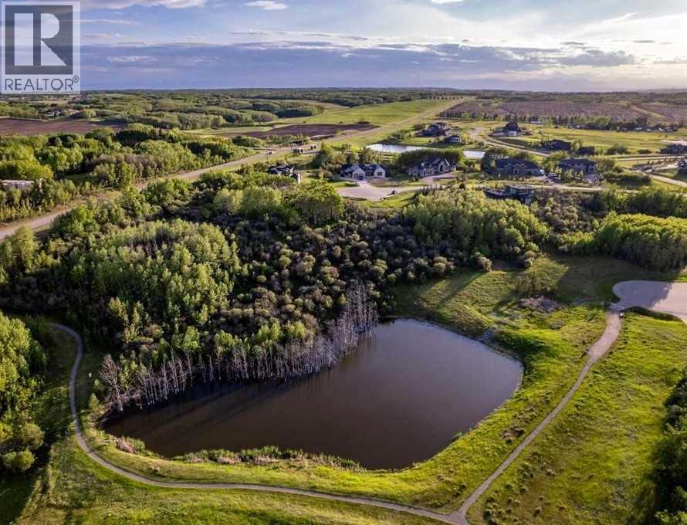
Highlights
Description
- Land value ($/Acre)$1.1M/Acre
- Time on Houseful124 days
- Property typeVacant land
- Lot size4,792 Sqft
- Mortgage payment
This north-east-facing lot is located on a quiet cul-de-sac, offering a peaceful setting for your future home. The land slopes gently toward the road and comes with no building commitments, allowing you to choose your builder. Your building design plans must align with the neighbourhood’s established character. The Westside Park community is a well-developed area featuring paved roads, municipal services at the lot line, a community garden, a children’s park, and ample green space. Residents also enjoy access to the Legacy Trail, perfect for hiking and biking, and the proximity to local schools makes it ideal for families. Additionally, the adjacent lot (#20) is available for purchase, providing an excellent opportunity for expansion or investment. (id:55581)
Home overview
- Subdivision Invermere
- Zoning description Unknown
- Lot dimensions 0.11
- Lot size (acres) 0.11
- Listing # 10352830
- Property sub type Land
- Status Active
- Listing source url Https://www.realtor.ca/real-estate/28496383/2154-westside-park-view-lot-19-invermere-invermere
- Listing type identifier Idx

$-333
/ Month


